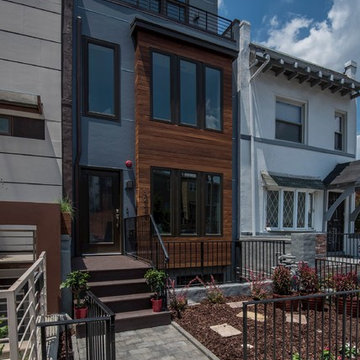706 ideas para fachadas de pisos de tamaño medio
Filtrar por
Presupuesto
Ordenar por:Popular hoy
21 - 40 de 706 fotos
Artículo 1 de 3

© Paul Bardagjy Photography
Diseño de fachada de piso marrón moderna de tamaño medio de dos plantas con revestimiento de hormigón y tejado plano
Diseño de fachada de piso marrón moderna de tamaño medio de dos plantas con revestimiento de hormigón y tejado plano
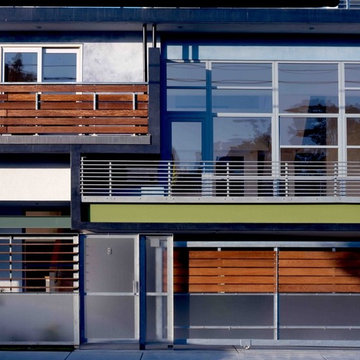
Modelo de fachada de piso multicolor contemporánea de tamaño medio de dos plantas con revestimiento de estuco y tejado plano

Modelo de fachada de piso marrón y negra actual de tamaño medio de tres plantas con revestimiento de ladrillo, tejado plano y tejado de varios materiales
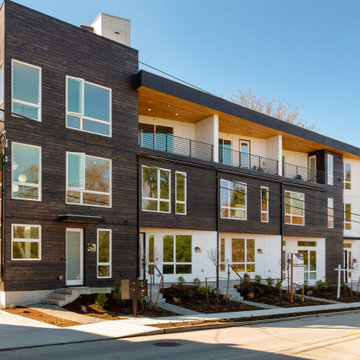
This newly constructed “all-electric” complex in the Ballard Locks area of Seattle, is ultra-modern and consists of five townhomes with glorious balcony views of both the locks and the west end of Salmon Bay. Built by esteemed local builder, Green Canopy Homes and partnering with experienced siding specialists Exterior Crew to provide all windows and doors, custom siding and installation of detailed accents.
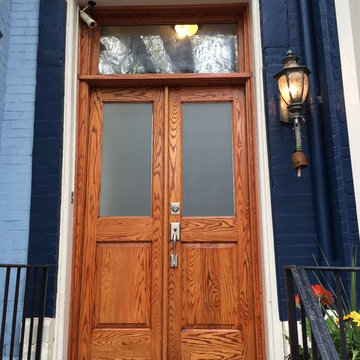
Foto de fachada de piso azul clásica de tamaño medio de tres plantas con revestimiento de ladrillo
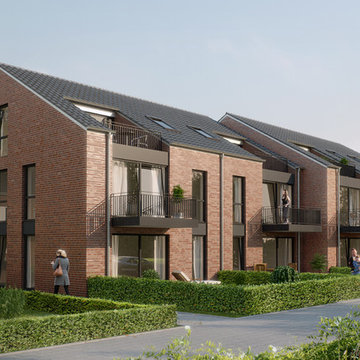
Foto de fachada de piso roja contemporánea de tamaño medio de dos plantas con revestimiento de ladrillo, tejado a dos aguas y tejado de teja de barro
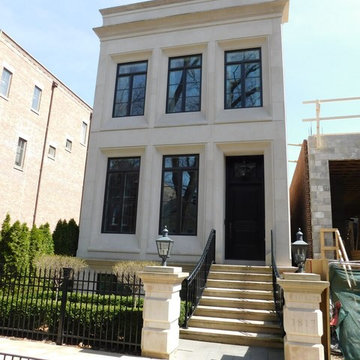
Imagen de fachada de piso beige clásica renovada de tamaño medio de tres plantas con revestimiento de piedra, tejado a cuatro aguas y tejado de teja de madera
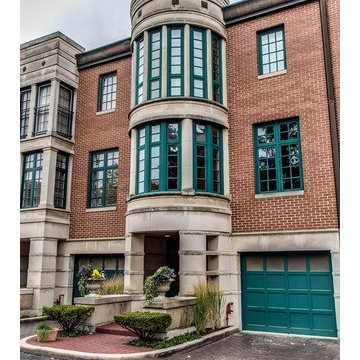
Foto de fachada de piso roja clásica renovada de tamaño medio de tres plantas con revestimiento de ladrillo y tejado plano
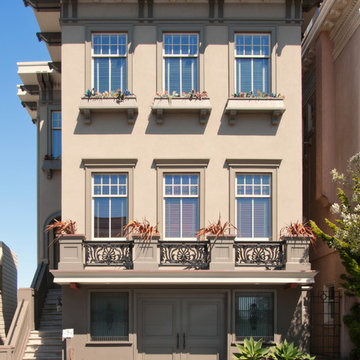
Ross Pushinaitis
Modelo de fachada de piso marrón tradicional de tamaño medio de tres plantas
Modelo de fachada de piso marrón tradicional de tamaño medio de tres plantas
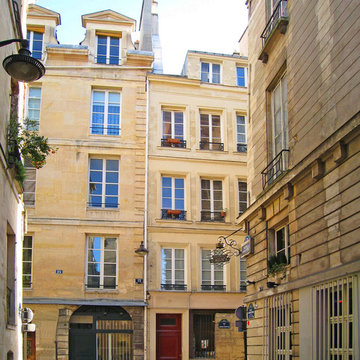
In the heart of the 6th arrondissement in a handsome 18th century building, a cramped two-bedroom apartment became a luxurious loft. It boasts high ceilings and large windows overlooking the charming rue Christine. The integrated dressing room and bedroom have been thoughtfully designed; the bathroom and kitchen are sleek and chic. The overall feeling of the apartment is seductive and inviting.
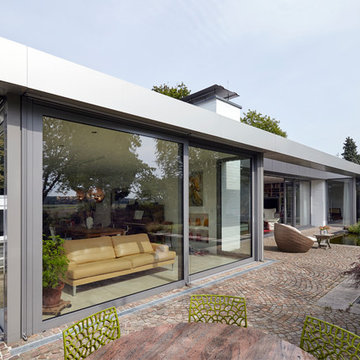
www.liobaschneider.de
Foto de fachada de piso gris actual de tamaño medio de una planta con revestimiento de vidrio y tejado plano
Foto de fachada de piso gris actual de tamaño medio de una planta con revestimiento de vidrio y tejado plano

his business located in a commercial park in North East Denver needed to replace aging composite wood siding from the 1970s. Colorado Siding Repair vertically installed Artisan primed fiber cement ship lap from the James Hardie Asypre Collection. When we removed the siding we found that the underlayment was completely rotting and needed to replaced as well. This is a perfect example of what could happen when we remove and replace siding– we find rotting OSB and framing! Check out the pictures!
The Artisan nickel gap shiplap from James Hardie’s Asypre Collection provides an attractive stream-lined style perfect for this commercial property. Colorado Siding Repair removed the rotting underlayment and installed new OSB and framing. Then further protecting the building from future moisture damage by wrapping the structure with HardieWrap, like we do on every siding project. Once the Artisan shiplap was installed vertically, we painted the siding and trim with Sherwin-Williams Duration paint in Iron Ore. We also painted the hand rails to match, free of charge, to complete the look of the commercial building in North East Denver. What do you think of James Hardie’s Aspyre Collection? We think it provides a beautiful, modern profile to this once drab building.
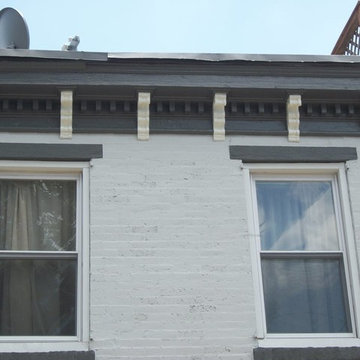
Diseño de fachada de piso blanca clásica de tamaño medio de dos plantas con revestimiento de ladrillo y tejado plano
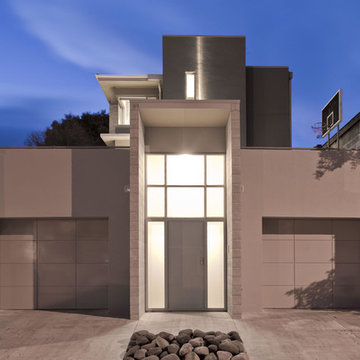
The client’s brief was to demolish the rotten 1920’s bungalow and create a slick and urbane city apartment complex devoid of timber framing.
The design is deliberately masculine with the garaging and entry having a strong purposeful stance providing a solid anchor to the site. The extensive use of exposed concrete masonry juxtaposes the clean plastered masonry continues the theme.
Structural challenges included 5m high retaining along the eastern boundary. Utilising the precast concrete garage roof as a diaphragm enabled the engineer to achieve the necessary wall height. The garage roof also provides an excellent hard surface recreation space.
Upon being granted entry through the security intercom you meet the austere and symmetric form of the central corridor leading to the lift shaft. The Schindler lift carriage contrasts the minimalist corridor by delivering its occupants to each level in style and comfort. The lift tower gives a sense of height, drama and focus for the building.
Interior use of exposed masonry continues the modernist theme providing a wonderful foil for the kwila doors, trim and flooring to work with. The lounge corner window takes in the client’s favourite city view. The lounge nook shields the TV from afternoon sun.
The kitchen with its sea views and the tiled bathroom are finished to a very high standard. The north-west living area spills out to an attractive, leafy courtyard at the lower apartment level and a modern spin on the Juliet balcony creates a connection to the outdoors for the upper apartment
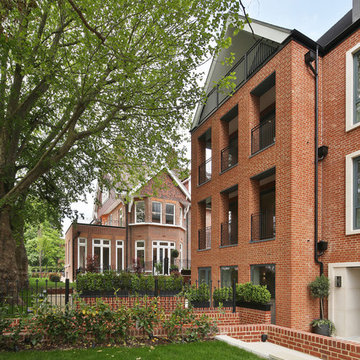
Simon Carruthers
Diseño de fachada de piso roja actual de tamaño medio de tres plantas con revestimiento de ladrillo, tejado a dos aguas y tejado de teja de barro
Diseño de fachada de piso roja actual de tamaño medio de tres plantas con revestimiento de ladrillo, tejado a dos aguas y tejado de teja de barro
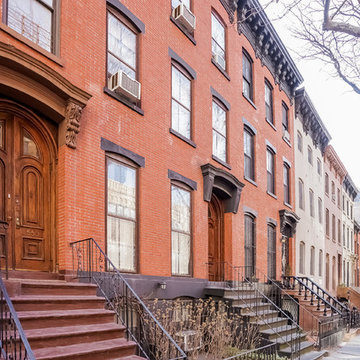
Imagen de fachada de piso roja urbana de tamaño medio de tres plantas con revestimiento de ladrillo
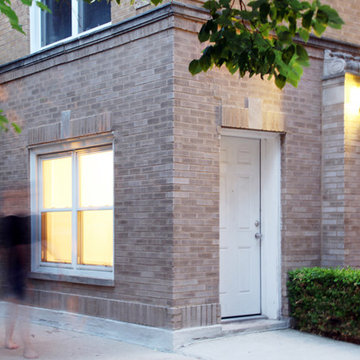
The condo is located in the lively Logan Square neighborhood of Chicago, in an early 1900's brick apartment building. With a private entrance connected to a lush courtyard and large windows overlooking a tree-lined street, this tiny home feels anything but.
Photography by Lark Architecture

Exterior shot of detached garage and office space.
Diseño de fachada de piso gris retro de tamaño medio de dos plantas con revestimiento de vinilo, tejado plano y tejado de teja de madera
Diseño de fachada de piso gris retro de tamaño medio de dos plantas con revestimiento de vinilo, tejado plano y tejado de teja de madera
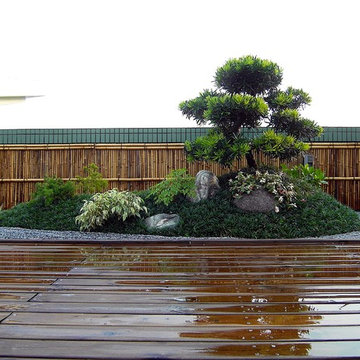
Foto de fachada de piso multicolor de estilo zen de tamaño medio con revestimiento de madera, tejado plano y tejado de varios materiales
706 ideas para fachadas de pisos de tamaño medio
2
