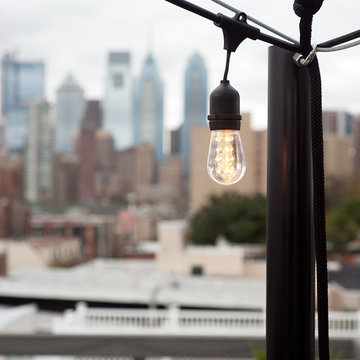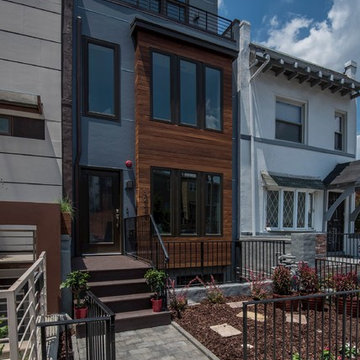706 ideas para fachadas de pisos de tamaño medio
Filtrar por
Presupuesto
Ordenar por:Popular hoy
121 - 140 de 706 fotos
Artículo 1 de 3
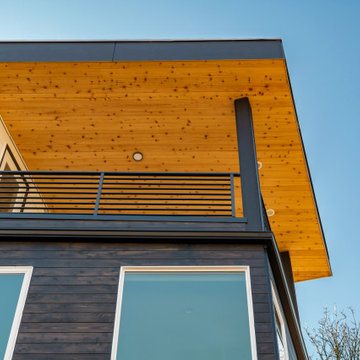
Open deck space radiates warmth and comfort with soft cedar undertones and square columns wrapped in James Hardie paneling with X-metal edges for exceptional design and superior performance.
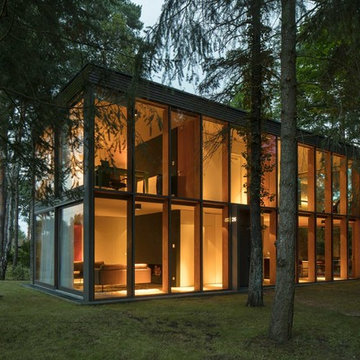
Modelo de fachada de piso moderna de tamaño medio de dos plantas con revestimiento de vidrio y tejado plano
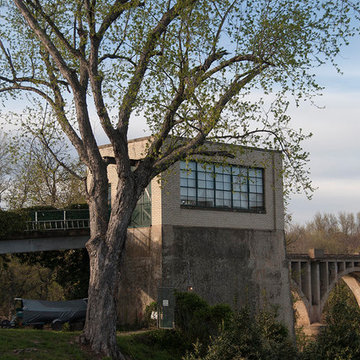
Industrial water pumping station converted to an apartment on the Rappahannock River. Photo by Eric Marth
Foto de fachada de piso gris urbana de tamaño medio de tres plantas con revestimiento de ladrillo y tejado plano
Foto de fachada de piso gris urbana de tamaño medio de tres plantas con revestimiento de ladrillo y tejado plano
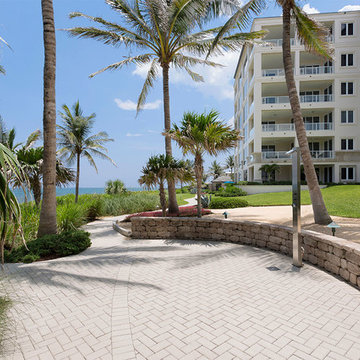
Condominium Exterior
Ejemplo de fachada de piso blanca marinera de tamaño medio de tres plantas con revestimiento de hormigón, tejado de un solo tendido y tejado de teja de barro
Ejemplo de fachada de piso blanca marinera de tamaño medio de tres plantas con revestimiento de hormigón, tejado de un solo tendido y tejado de teja de barro
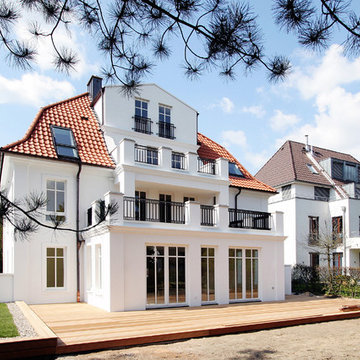
Blick auf die rückseitige Gartenfassade.
Imagen de fachada de piso blanca clásica de tamaño medio de tres plantas con revestimiento de estuco, tejado a cuatro aguas y tejado de teja de barro
Imagen de fachada de piso blanca clásica de tamaño medio de tres plantas con revestimiento de estuco, tejado a cuatro aguas y tejado de teja de barro
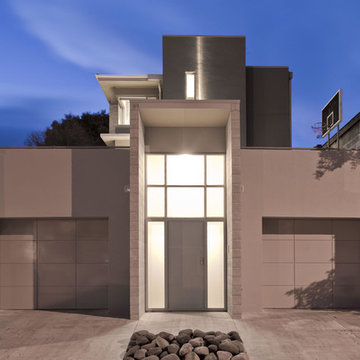
The client’s brief was to demolish the rotten 1920’s bungalow and create a slick and urbane city apartment complex devoid of timber framing.
The design is deliberately masculine with the garaging and entry having a strong purposeful stance providing a solid anchor to the site. The extensive use of exposed concrete masonry juxtaposes the clean plastered masonry continues the theme.
Structural challenges included 5m high retaining along the eastern boundary. Utilising the precast concrete garage roof as a diaphragm enabled the engineer to achieve the necessary wall height. The garage roof also provides an excellent hard surface recreation space.
Upon being granted entry through the security intercom you meet the austere and symmetric form of the central corridor leading to the lift shaft. The Schindler lift carriage contrasts the minimalist corridor by delivering its occupants to each level in style and comfort. The lift tower gives a sense of height, drama and focus for the building.
Interior use of exposed masonry continues the modernist theme providing a wonderful foil for the kwila doors, trim and flooring to work with. The lounge corner window takes in the client’s favourite city view. The lounge nook shields the TV from afternoon sun.
The kitchen with its sea views and the tiled bathroom are finished to a very high standard. The north-west living area spills out to an attractive, leafy courtyard at the lower apartment level and a modern spin on the Juliet balcony creates a connection to the outdoors for the upper apartment
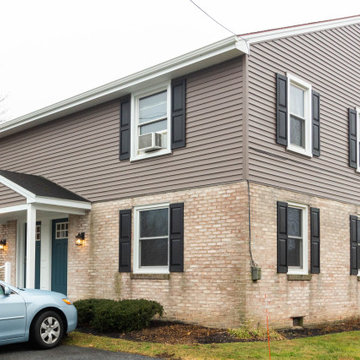
Ejemplo de fachada de piso marrón tradicional de tamaño medio de dos plantas con tejado a dos aguas y tejado de teja de madera
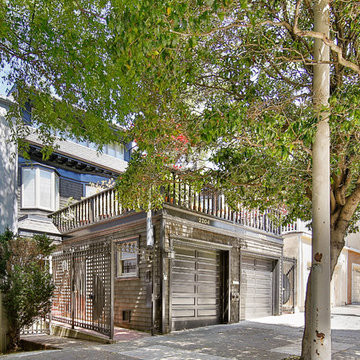
Exterior / Open Homes Photography
Ejemplo de fachada de piso marrón tradicional renovada de tamaño medio de dos plantas
Ejemplo de fachada de piso marrón tradicional renovada de tamaño medio de dos plantas
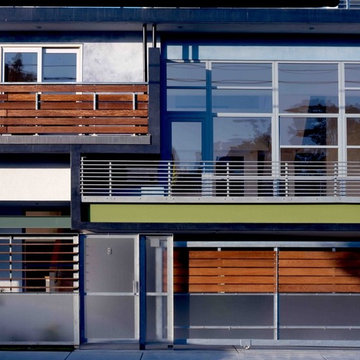
Modelo de fachada de piso multicolor contemporánea de tamaño medio de dos plantas con revestimiento de estuco y tejado plano
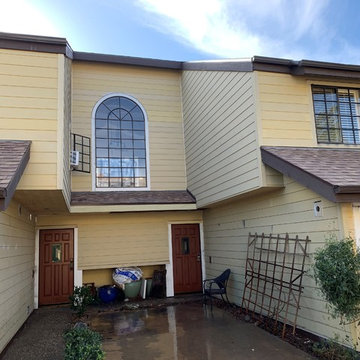
the back of building in the front, prime lap siding
Imagen de fachada de piso marinera de tamaño medio de dos plantas con revestimiento de madera
Imagen de fachada de piso marinera de tamaño medio de dos plantas con revestimiento de madera
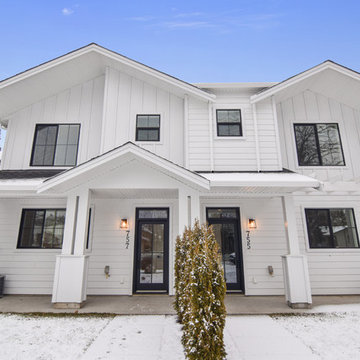
Imagen de fachada de piso blanca contemporánea de tamaño medio de dos plantas con revestimiento de aglomerado de cemento, tejado a dos aguas y tejado de teja de madera
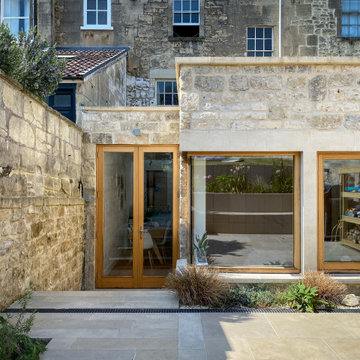
A single storey rear extension to a grade II listed Georgian townhouse in Bath. The design combines contemporary and traditional styles for a timeless effect. Oak windows and doors including a cantilevered glass corner are combined with Bath rubble stone and ashlar window surrounds.
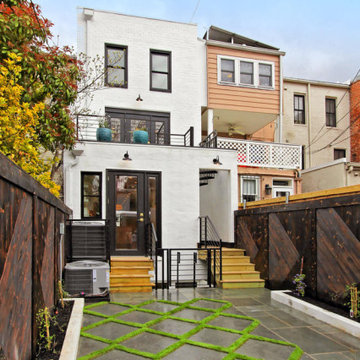
This stylish rear parking area features an automatic roll up garage door concealing this creative parking area with high quality artificial turf grass and japanese style shou sugi ban burnt wood fencing in diagonal pattern.
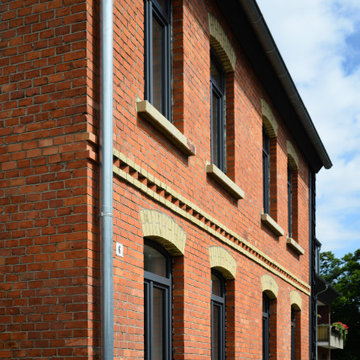
Diseño de fachada de piso roja y azul clásica de tamaño medio de tres plantas con revestimiento de ladrillo, tejado a dos aguas, tejado de teja de barro y tablilla
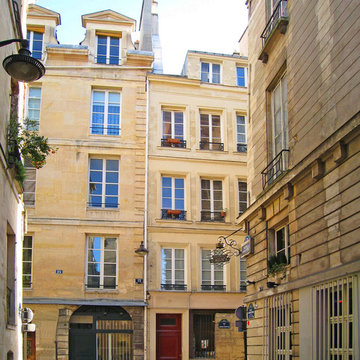
In the heart of the 6th arrondissement in a handsome 18th century building, a cramped two-bedroom apartment became a luxurious loft. It boasts high ceilings and large windows overlooking the charming rue Christine. The integrated dressing room and bedroom have been thoughtfully designed; the bathroom and kitchen are sleek and chic. The overall feeling of the apartment is seductive and inviting.
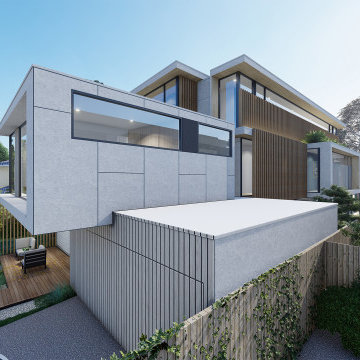
Incorporation of Modern Architecture to support Specialist Disability Accommodation for Australian. Providing quality and comfortable home to the occupants.
We maximized the land size of 771 sqm to incorporate 11 self contained units with 2 bedrooms + 2 Overnight Onsite Assistant (OOA).
External wrapped with concrete look - Exotec Vero from James Hardie with timber screening and white brick to complete a contemporary touch.
This 3 storey Specialist Disability Accommodation (SDA) has taken full consideration of its site context by providing an angled roof form that respect the neighbourhood character in Ashburton.
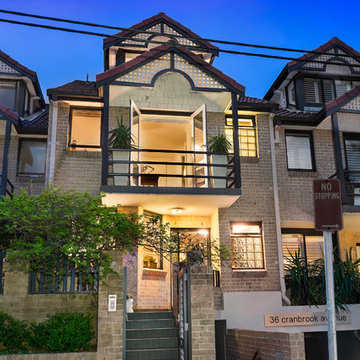
Ejemplo de fachada de piso beige contemporánea de tamaño medio de dos plantas con revestimiento de ladrillo, tejado a dos aguas y tejado de teja de barro
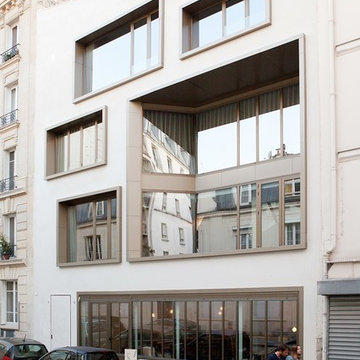
Diseño de fachada de piso blanca industrial de tamaño medio de tres plantas con revestimiento de estuco y tejado plano
706 ideas para fachadas de pisos de tamaño medio
7
