706 ideas para fachadas de pisos de tamaño medio
Filtrar por
Presupuesto
Ordenar por:Popular hoy
61 - 80 de 706 fotos
Artículo 1 de 3
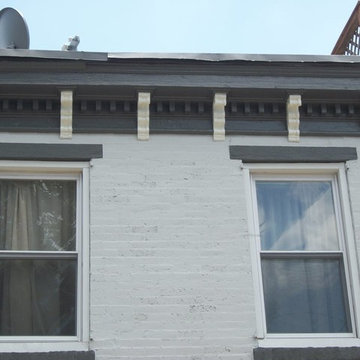
Diseño de fachada de piso blanca clásica de tamaño medio de dos plantas con revestimiento de ladrillo y tejado plano
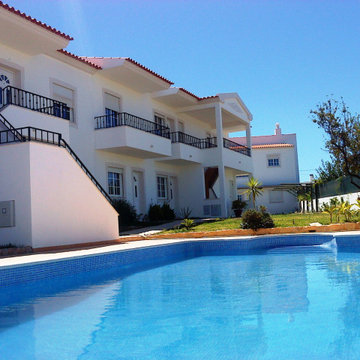
--- Casa de praia...
Imagen de fachada de piso blanca mediterránea de tamaño medio de tres plantas con revestimiento de ladrillo y tejado de teja de barro
Imagen de fachada de piso blanca mediterránea de tamaño medio de tres plantas con revestimiento de ladrillo y tejado de teja de barro
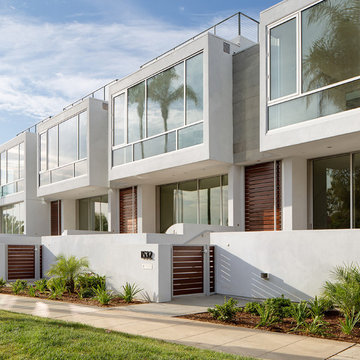
Imagen de fachada de piso blanca actual de tamaño medio de dos plantas con revestimiento de estuco, tejado plano y tejado de varios materiales
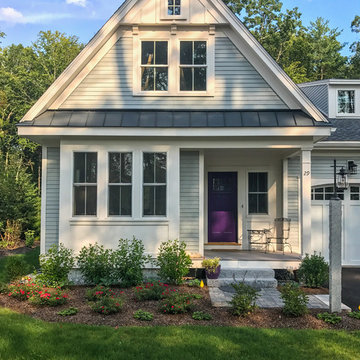
Angela Kearney, Minglewood
Modelo de fachada de piso verde de estilo de casa de campo de tamaño medio de dos plantas con revestimiento de aglomerado de cemento, tejado a dos aguas y tejado de teja de madera
Modelo de fachada de piso verde de estilo de casa de campo de tamaño medio de dos plantas con revestimiento de aglomerado de cemento, tejado a dos aguas y tejado de teja de madera
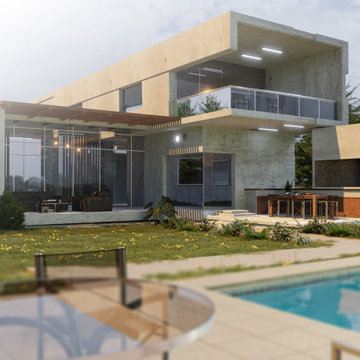
Foto de fachada de piso marrón y gris clásica de tamaño medio de una planta con revestimiento de adobe, tejado a la holandesa, tejado de metal y tablilla
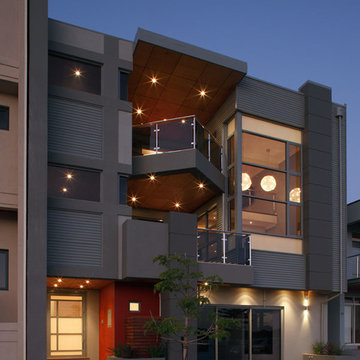
Multi-Story Residential
Diseño de fachada de piso actual de tamaño medio de dos plantas
Diseño de fachada de piso actual de tamaño medio de dos plantas
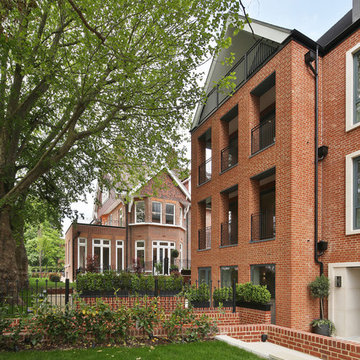
Simon Carruthers
Diseño de fachada de piso roja actual de tamaño medio de tres plantas con revestimiento de ladrillo, tejado a dos aguas y tejado de teja de barro
Diseño de fachada de piso roja actual de tamaño medio de tres plantas con revestimiento de ladrillo, tejado a dos aguas y tejado de teja de barro
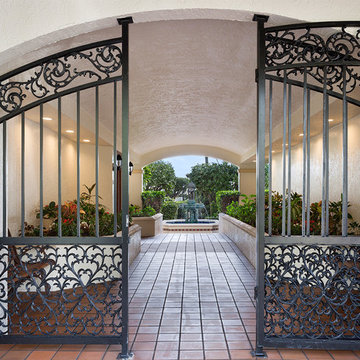
Entryway
Diseño de fachada de piso beige mediterránea de tamaño medio de una planta con revestimiento de hormigón, tejado a cuatro aguas y tejado de teja de madera
Diseño de fachada de piso beige mediterránea de tamaño medio de una planta con revestimiento de hormigón, tejado a cuatro aguas y tejado de teja de madera
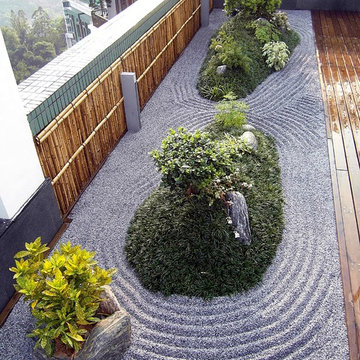
Diseño de fachada de piso multicolor de estilo zen de tamaño medio con revestimiento de madera, tejado plano y tejado de varios materiales
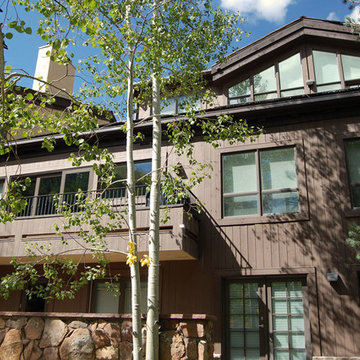
A remodel of a unit in Northwoods Condominiums in Vail, Colorado. This home if full of natural light and embodies the mountain architecture style.
Modelo de fachada de piso marrón actual de tamaño medio de dos plantas con revestimientos combinados y tejado a dos aguas
Modelo de fachada de piso marrón actual de tamaño medio de dos plantas con revestimientos combinados y tejado a dos aguas
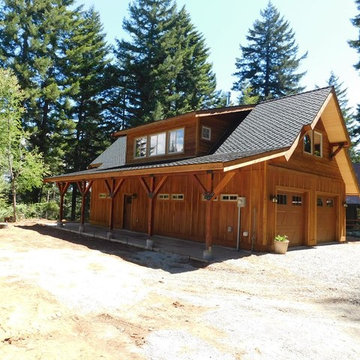
New project - we call them garageominiums :) Garage with Mother In Law at Sun Country Golf Course in Cle Elum, WA
Exterior - Exercise room, stained concrete floors and custom fabricated metal stair railing
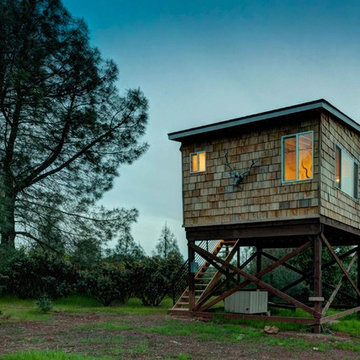
Grace Aston
Foto de fachada de piso marrón rústica de tamaño medio de una planta con revestimiento de madera y tejado de teja de madera
Foto de fachada de piso marrón rústica de tamaño medio de una planta con revestimiento de madera y tejado de teja de madera
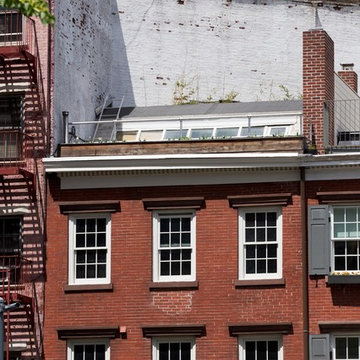
Historic red building in Greenwich/West Village
Imagen de fachada de piso actual de tamaño medio con revestimiento de ladrillo
Imagen de fachada de piso actual de tamaño medio con revestimiento de ladrillo

Zola Windows now offers the American Heritage SDH, a high-performance, all-wood simulated double hung window for landmarked and other historic buildings. This replica-quality window has been engineered to include a lower Zola Tilt & Turn and a Fixed upper that provide outstanding performance, all while maintaining the style and proportions of a traditional double hung window.
Today’s renovations of historic buildings are becoming increasingly focused on achieving maximum energy efficiency for reduced monthly utilities costs and a minimized carbon footprint. In energy efficient retrofits, air tightness and R-values of the windows become crucial, which cannot be achieved with sliding windows. Double hung windows, which are very common in older buildings, present a major challenge to architects and builders aiming to significantly improve energy efficiency of historic buildings while preserving their architectural heritage. The Zola American Heritage SDH features R-11 glass and triple air seals. At the same time, it maintains the original architectural aesthetic due to its historic style, proportions, and also the clever use of offset glass planes that create the shadow line that is characteristic of a historic double hung window.
With its triple seals and top of the line low-iron European glass, the American Heritage SDH offers superior acoustic performance. For increased sound protection, Zola also offers the window with custom asymmetrical glazing, which provides up to 51 decibels (dB) of sound deadening performance. The American Heritage SDH also boasts outstanding visible light transmittance of VT=0.71, allowing for maximum daylighting. Zola’s all-wood American Heritage SDH is available in a variety of furniture-grade species, including FSC-certified pine, oak, and meranti.
Photo Credit: Amiaga Architectural Photography
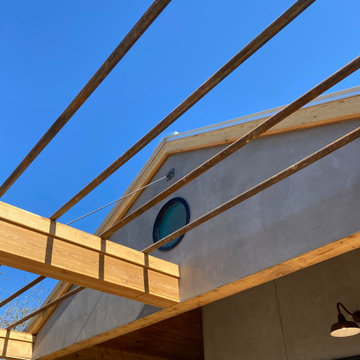
Raw cedar trim. Steel. Concrete.
Foto de fachada de piso gris ecléctica de tamaño medio de una planta con revestimiento de estuco, tejado a dos aguas y tejado de metal
Foto de fachada de piso gris ecléctica de tamaño medio de una planta con revestimiento de estuco, tejado a dos aguas y tejado de metal
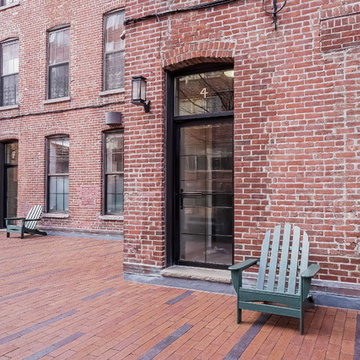
Diseño de fachada de piso roja industrial de tamaño medio de tres plantas con revestimiento de ladrillo
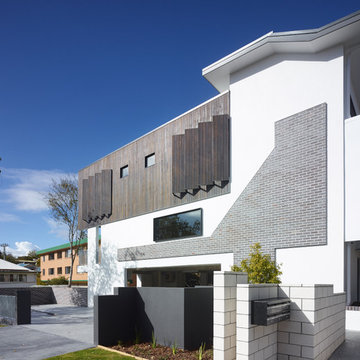
Imagen de fachada de piso blanca contemporánea de tamaño medio de dos plantas con revestimiento de ladrillo, tejado plano y tejado de metal
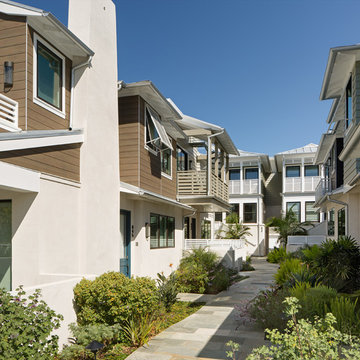
Modelo de fachada de piso multicolor clásica renovada de tamaño medio de dos plantas con revestimientos combinados, tejado a dos aguas y tejado de metal
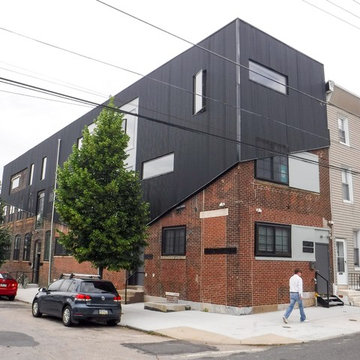
1737 N Howard Street is the conversion of an old textile factory into seven luxury loft-style apartments. 1737 N Howard Street was possible thanks to Legacy Capital, Civetta Property Group and Hybrid Construction. Completed in 2016
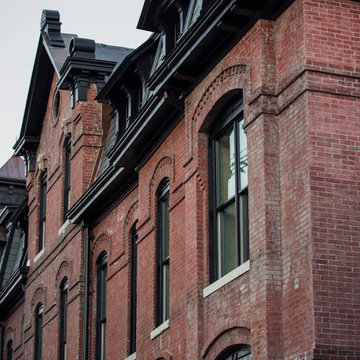
In 2016 the prominent Owen Block (c.1882) was fully renovated to create 15 urban living units in Evansville's Riverside Historic District. The building's iconic 19th-century facade was restored with the addition of a private urban courtyard, new exterior lighting and streetscape improvements.
706 ideas para fachadas de pisos de tamaño medio
4