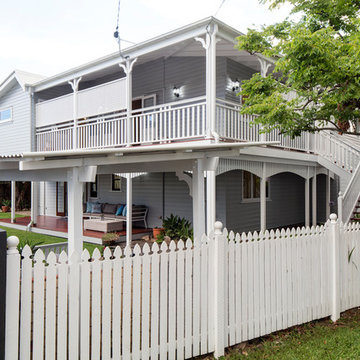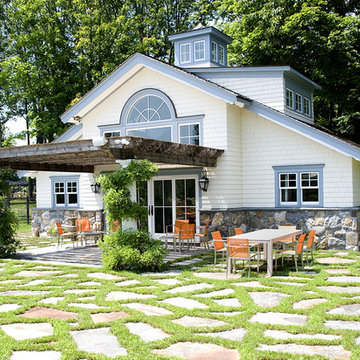5.580 ideas para fachadas de casas pareadas
Filtrar por
Presupuesto
Ordenar por:Popular hoy
141 - 160 de 5580 fotos
Artículo 1 de 2
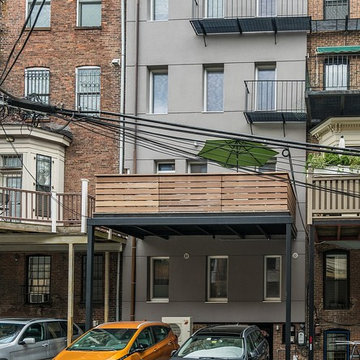
This renovated brick rowhome in Boston’s South End offers a modern aesthetic within a historic structure, creative use of space, exceptional thermal comfort, a reduced carbon footprint, and a passive stream of income.
DESIGN PRIORITIES. The goals for the project were clear - design the primary unit to accommodate the family’s modern lifestyle, rework the layout to create a desirable rental unit, improve thermal comfort and introduce a modern aesthetic. We designed the street-level entry as a shared entrance for both the primary and rental unit. The family uses it as their everyday entrance - we planned for bike storage and an open mudroom with bench and shoe storage to facilitate the change from shoes to slippers or bare feet as they enter their home. On the main level, we expanded the kitchen into the dining room to create an eat-in space with generous counter space and storage, as well as a comfortable connection to the living space. The second floor serves as master suite for the couple - a bedroom with a walk-in-closet and ensuite bathroom, and an adjacent study, with refinished original pumpkin pine floors. The upper floor, aside from a guest bedroom, is the child's domain with interconnected spaces for sleeping, work and play. In the play space, which can be separated from the work space with new translucent sliding doors, we incorporated recreational features inspired by adventurous and competitive television shows, at their son’s request.
MODERN MEETS TRADITIONAL. We left the historic front facade of the building largely unchanged - the security bars were removed from the windows and the single pane windows were replaced with higher performing historic replicas. We designed the interior and rear facade with a vision of warm modernism, weaving in the notable period features. Each element was either restored or reinterpreted to blend with the modern aesthetic. The detailed ceiling in the living space, for example, has a new matte monochromatic finish, and the wood stairs are covered in a dark grey floor paint, whereas the mahogany doors were simply refinished. New wide plank wood flooring with a neutral finish, floor-to-ceiling casework, and bold splashes of color in wall paint and tile, and oversized high-performance windows (on the rear facade) round out the modern aesthetic.
RENTAL INCOME. The existing rowhome was zoned for a 2-family dwelling but included an undesirable, single-floor studio apartment at the garden level with low ceiling heights and questionable emergency egress. In order to increase the quality and quantity of space in the rental unit, we reimagined it as a two-floor, 1 or 2 bedroom, 2 bathroom apartment with a modern aesthetic, increased ceiling height on the lowest level and provided an in-unit washer/dryer. The apartment was listed with Jackie O'Connor Real Estate and rented immediately, providing the owners with a source of passive income.
ENCLOSURE WITH BENEFITS. The homeowners sought a minimal carbon footprint, enabled by their urban location and lifestyle decisions, paired with the benefits of a high-performance home. The extent of the renovation allowed us to implement a deep energy retrofit (DER) to address air tightness, insulation, and high-performance windows. The historic front facade is insulated from the interior, while the rear facade is insulated on the exterior. Together with these building enclosure improvements, we designed an HVAC system comprised of continuous fresh air ventilation, and an efficient, all-electric heating and cooling system to decouple the house from natural gas. This strategy provides optimal thermal comfort and indoor air quality, improved acoustic isolation from street noise and neighbors, as well as a further reduced carbon footprint. We also took measures to prepare the roof for future solar panels, for when the South End neighborhood’s aging electrical infrastructure is upgraded to allow them.
URBAN LIVING. The desirable neighborhood location allows the both the homeowners and tenant to walk, bike, and use public transportation to access the city, while each charging their respective plug-in electric cars behind the building to travel greater distances.
OVERALL. The understated rowhouse is now ready for another century of urban living, offering the owners comfort and convenience as they live life as an expression of their values.
Eric Roth Photo
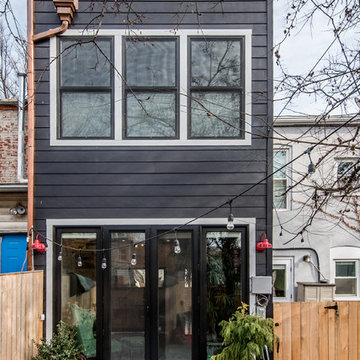
The rear of the row house open to the patio.
A complete restoration and addition bump up to this row house in Washington, DC. has left it simply gorgeous. When we started there were studs and sub floors. This is a project that we're delighted with the turnout.
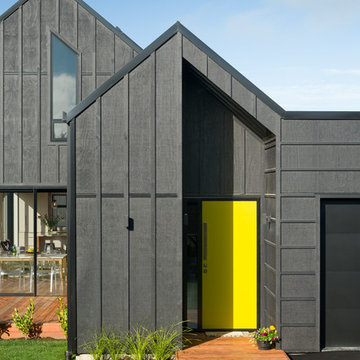
View from the street.
Diseño de fachada de casa pareada negra marinera pequeña de dos plantas con revestimiento de madera, tejado a dos aguas y tejado de metal
Diseño de fachada de casa pareada negra marinera pequeña de dos plantas con revestimiento de madera, tejado a dos aguas y tejado de metal
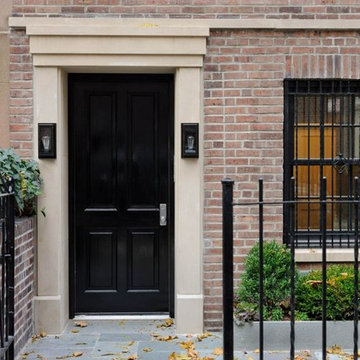
Diseño de fachada de casa pareada roja tradicional renovada de tres plantas con revestimiento de ladrillo y tejado plano
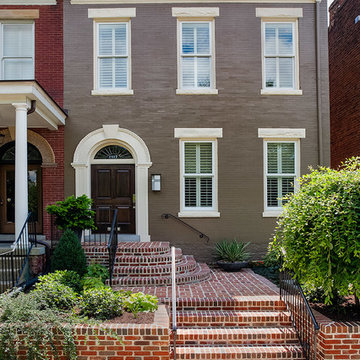
Imagen de fachada de casa pareada gris tradicional de tres plantas con tejado a cuatro aguas, tejado de teja de barro y escaleras
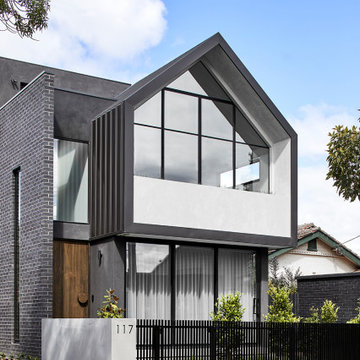
Modelo de fachada de casa pareada multicolor y negra moderna de tamaño medio de tres plantas con revestimiento de ladrillo, tejado plano y tejado de metal
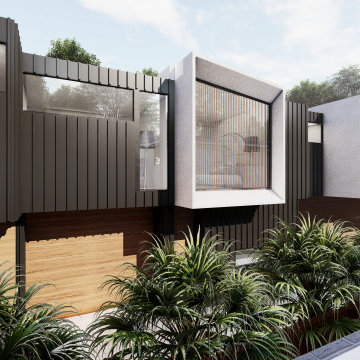
A brand new contemporary 3 unit Townhouses.
The front facade classic brick reflects the neighborhood character in the suburb, perfectly blending with concrete white render creating a timeless Architecture exterior.
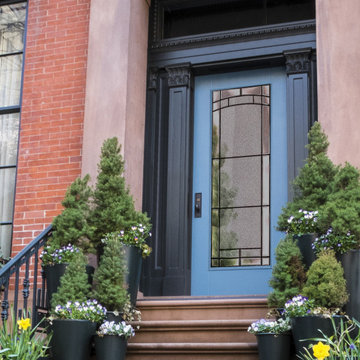
If you're living in the city, your front door is what makes you stand apart from everyone else. Stand out from the crowd and get yourself an upgraded front door.
Door: Belleville Smooth Door Full Lite with Element Glass - BLS-122-328-X
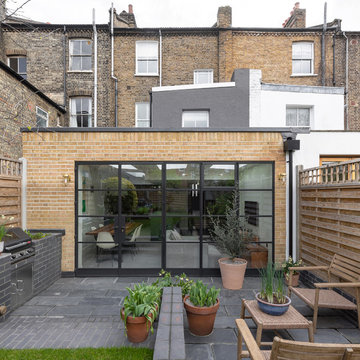
Peter Landers
Diseño de fachada de casa pareada beige actual de tamaño medio de una planta con revestimiento de ladrillo, tejado plano y tejado de varios materiales
Diseño de fachada de casa pareada beige actual de tamaño medio de una planta con revestimiento de ladrillo, tejado plano y tejado de varios materiales
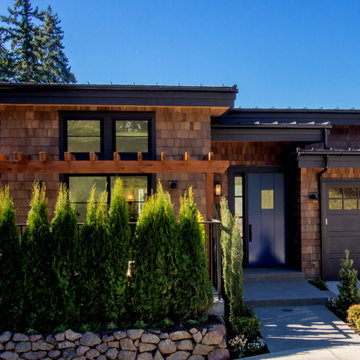
Foto de fachada de casa pareada marrón clásica renovada de tamaño medio de dos plantas con revestimiento de madera, tejado de un solo tendido y tejado de metal

Diseño de fachada de casa pareada negra contemporánea de tamaño medio de tres plantas con revestimientos combinados, tejado plano y techo verde
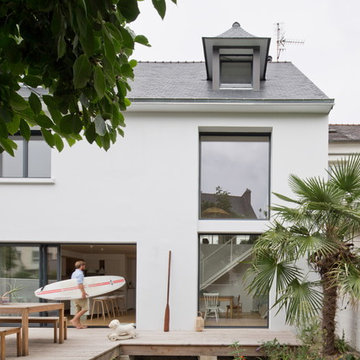
La façade extérieur est complètement modifiée. deux grandes ouvertures sont pratiquée, une horizontale permettant au séjour et à la cuisine d'être en lien avec le jardin, et une grande ouverture verticale afin d'accompagner la trémie à l'intérieur.
@Johnathan le toublon
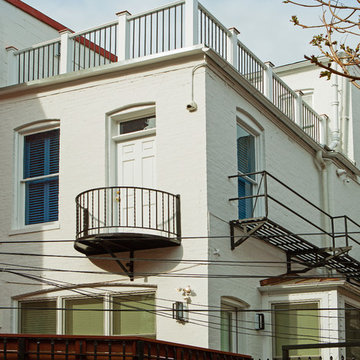
Historic Approval: We rebuilt the walls and roof, installed new siding, a copper roof and new double-hung windows. We also replaced the two existing windows on the rear wall with three ganged windows. As this affected the exterior façade, these changes required the approval of the city’s historic preservation review board. We designed an arched opening over the 3 new windows to echo the original arched window openings. To accomplish this, we installed an arched steel beam over the new windows.
Photographer: Greg Hadley
Interior Designer: Whitney Stewart
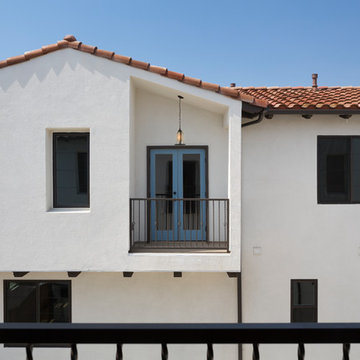
Modelo de fachada de casa pareada blanca mediterránea de tamaño medio de dos plantas con revestimiento de estuco y tejado a dos aguas
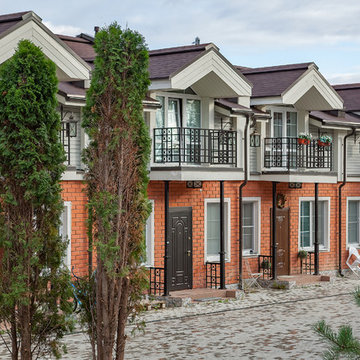
Ejemplo de fachada de casa pareada marrón contemporánea de tamaño medio de dos plantas con revestimiento de ladrillo y tejado a dos aguas
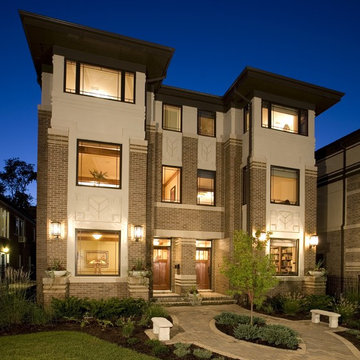
WEST STUDIO Architects & Construction Services
Foto de fachada de casa pareada multicolor minimalista grande de tres plantas con tejado a cuatro aguas
Foto de fachada de casa pareada multicolor minimalista grande de tres plantas con tejado a cuatro aguas
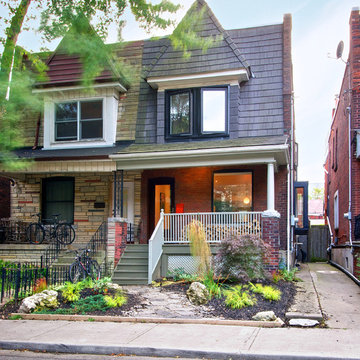
Photo: Andrew Snow © 2013 Houzz
Modelo de fachada de casa pareada bohemia pequeña
Modelo de fachada de casa pareada bohemia pequeña
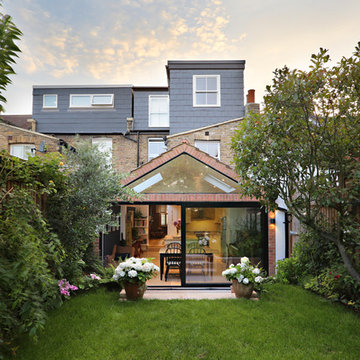
Fine House Photography
Modelo de fachada de casa pareada multicolor clásica de tamaño medio de tres plantas con revestimiento de ladrillo, tejado a dos aguas y tejado de teja de barro
Modelo de fachada de casa pareada multicolor clásica de tamaño medio de tres plantas con revestimiento de ladrillo, tejado a dos aguas y tejado de teja de barro
5.580 ideas para fachadas de casas pareadas
8
