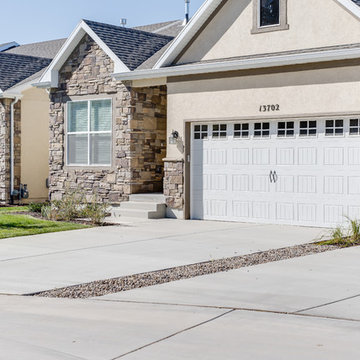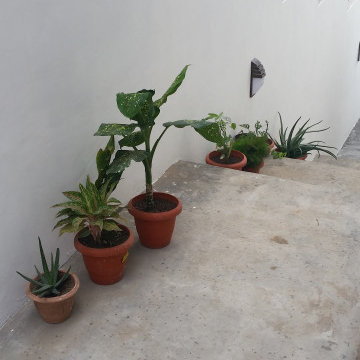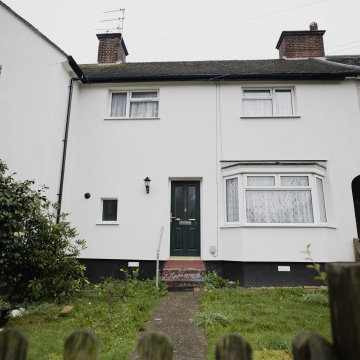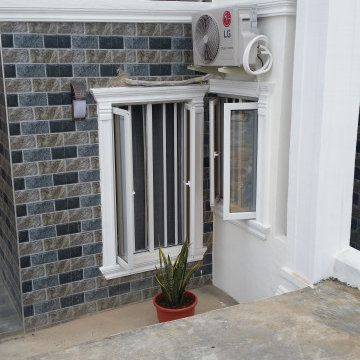152 ideas para fachadas de casas bifamiliares
Filtrar por
Presupuesto
Ordenar por:Popular hoy
121 - 140 de 152 fotos
Artículo 1 de 3
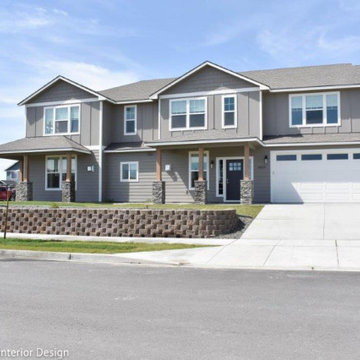
Modelo de fachada de casa bifamiliar gris campestre grande de dos plantas con revestimientos combinados, tejado a dos aguas y tejado de teja de madera
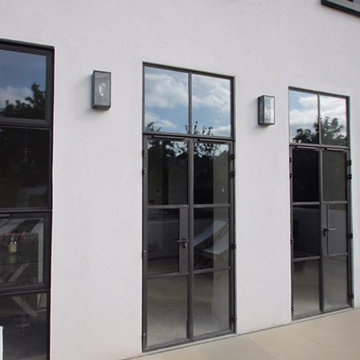
Extension and complete 4 floor refurbishment.
Diseño de fachada de casa bifamiliar blanca actual de tres plantas con revestimiento de estuco
Diseño de fachada de casa bifamiliar blanca actual de tres plantas con revestimiento de estuco
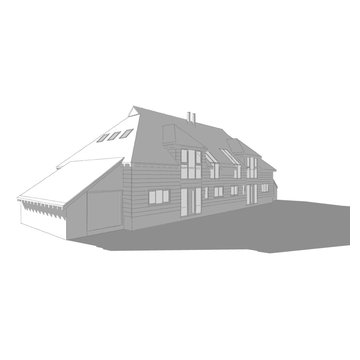
Diseño de fachada de casa bifamiliar tradicional con tejado a dos aguas y tejado de teja de barro
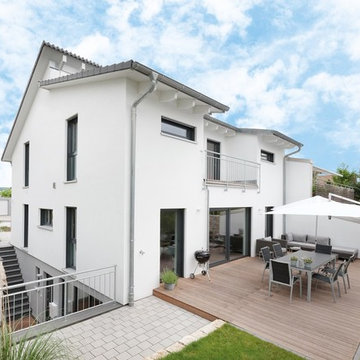
Auf der Gebäuderückseite entfaltet das Einfamilienhaus sein volles Potenzial. Der Balkon im Dachgeschoss sowie die versetzte Dachform stechen hierbei besonders ins Augen.
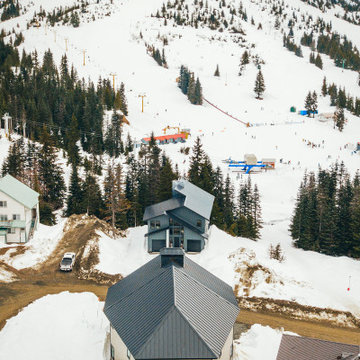
Photo by Brice Ferre
Modelo de fachada de casa bifamiliar moderna extra grande de dos plantas
Modelo de fachada de casa bifamiliar moderna extra grande de dos plantas
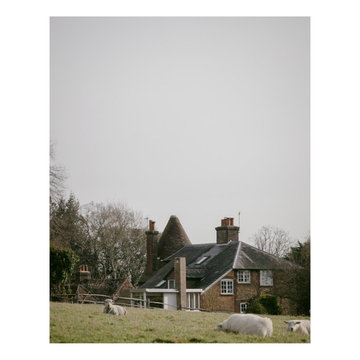
Construction view of the new extension from the landscape, showing our practices mentality towards making architecture that is fitting with its place and the already existing language of chimneys and windows and pitched roofs.
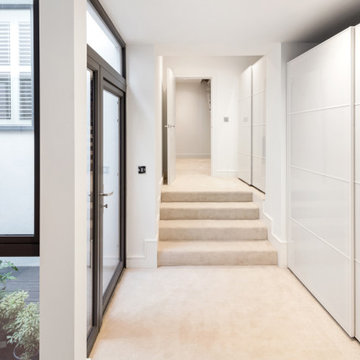
Our client purchased a group of derelict workshops in a cul-de-sac in Kennington. The site was purchased with planning permission to create 6 residential townhouses overlooking a communal courtyard. Granit was appointed to discharge a number of planning conditions and to prepare a builder’s works package for the contractor.
In addition to this, Granit was able to add value to the development by reconfiguring the scheme under non-material amendment. The basements were extended beneath the entire courtyard increasing the overall GIA by over 50sqm.
This required the clever integration of a water attenuation system within courtyard to accommodate 12 cubic metres of rainwater. The surface treatment of both the elevations and courtyard were also addressed and decorative brickwork introduced to unify and improve the overall aesthetics of the scheme as a whole. Internally, the units themselves were also re-configured. This allowed for the creation of large vaulted open plan living/dining area on the 1st floor.
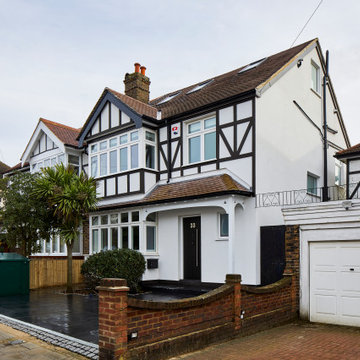
Foto de fachada de casa bifamiliar blanca y roja clásica grande de tres plantas con revestimiento de estuco, tejado a dos aguas y tejado de teja de barro
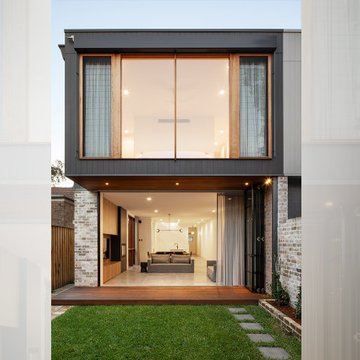
Photo Credit: Jem Cresswell
Modelo de fachada de casa bifamiliar negra actual de tamaño medio de dos plantas con revestimiento de aglomerado de cemento, tejado plano y tejado de metal
Modelo de fachada de casa bifamiliar negra actual de tamaño medio de dos plantas con revestimiento de aglomerado de cemento, tejado plano y tejado de metal
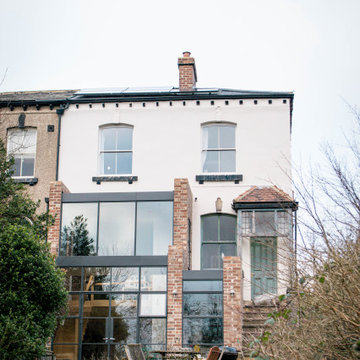
Two storey rear extension to a Victorian property that sits on a site with a large level change. The extension has a large double height space that connects the entrance and lounge areas to the Kitchen/Dining/Living and garden below. The space is filled with natural light due to the large expanses of crittall glazing, also allowing for amazing views over the landscape that falls away. Extension and house remodel by Butterfield Architecture Ltd.
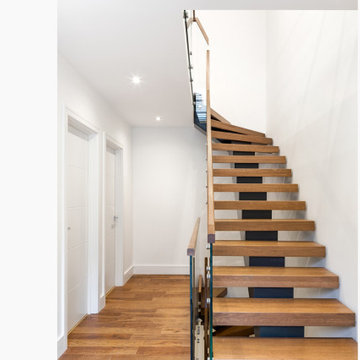
Our client purchased a group of derelict workshops in a cul-de-sac in Kennington. The site was purchased with planning permission to create 6 residential townhouses overlooking a communal courtyard. Granit was appointed to discharge a number of planning conditions and to prepare a builder’s works package for the contractor.
In addition to this, Granit was able to add value to the development by reconfiguring the scheme under non-material amendment. The basements were extended beneath the entire courtyard increasing the overall GIA by over 50sqm.
This required the clever integration of a water attenuation system within courtyard to accommodate 12 cubic metres of rainwater. The surface treatment of both the elevations and courtyard were also addressed and decorative brickwork introduced to unify and improve the overall aesthetics of the scheme as a whole. Internally, the units themselves were also re-configured. This allowed for the creation of large vaulted open plan living/dining area on the 1st floor.

Modern twist on the classic A-frame profile. This multi-story Duplex has a striking façade that juxtaposes large windows against organic and industrial materials. Built by Mast & Co Design/Build features distinguished asymmetrical architectural forms which accentuate the contemporary design that flows seamlessly from the exterior to the interior.
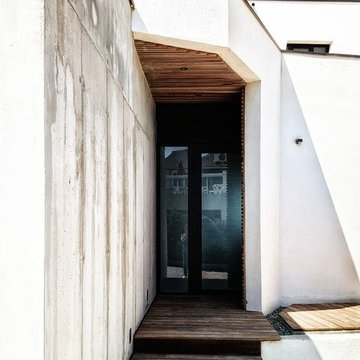
Foto de fachada de casa bifamiliar blanca marinera grande de dos plantas con revestimientos combinados y tejado plano
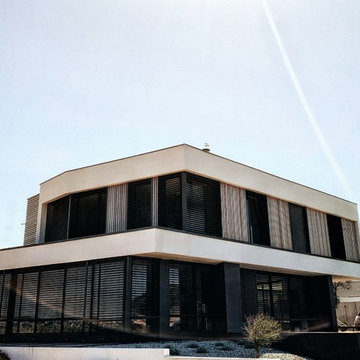
Modelo de fachada de casa bifamiliar blanca marinera grande de dos plantas con revestimientos combinados y tejado plano
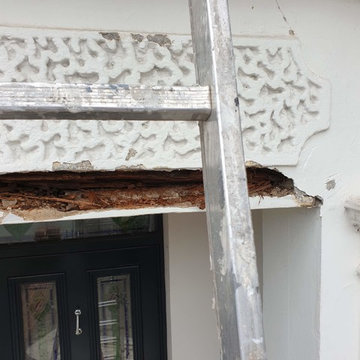
Exterior at they best - full apex woodwork strip, epoxy resin installation. Masonry repair and reinforcement. Self-cleaning masonry paint and superior exterior woodwork paint system... Also dust-free and hard work preparation
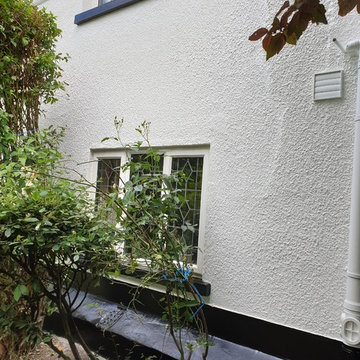
Full cottage house external painting project. I required solid was and antifungal - I discover that all of the back walls were loose and required stripping - 11h of a pressure wash. When all was drying all woodwork was repair, epoxy resin installed. Clean pebble dash was stabilized in 2 top coats and leave to dry while top coat soft gloss was sprayed to the woodwork. All white exterior was spray in 2 solid top coats and all sain from some was fully treated.
152 ideas para fachadas de casas bifamiliares
7
