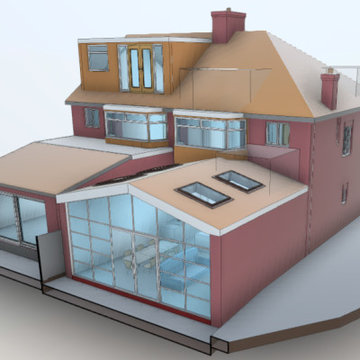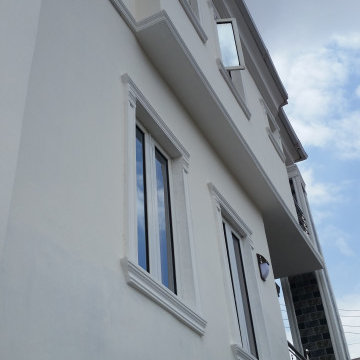151 ideas para fachadas de casas bifamiliares
Filtrar por
Presupuesto
Ordenar por:Popular hoy
101 - 120 de 151 fotos
Artículo 1 de 3
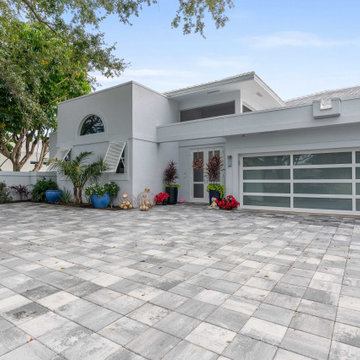
Originally built in 1989, this 4,100 SF Courtyard Villa and Guesthouse was in desperate need of some spring cleaning. Our team opened up the segmented home, cleared outdated materials and created an expansive indoor/outdoor living space. From the moment you walk through the double doors into the courtyard, there is a serene feeling from the pool featuring a waterfall looking through the house to the newly added rear patio with lush landscaping beyond.
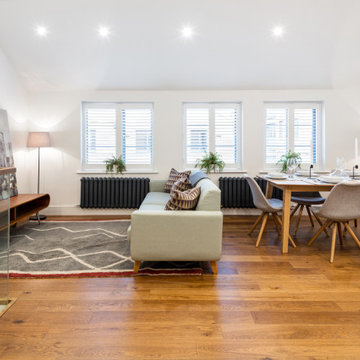
Our client purchased a group of derelict workshops in a cul-de-sac in Kennington. The site was purchased with planning permission to create 6 residential townhouses overlooking a communal courtyard. Granit was appointed to discharge a number of planning conditions and to prepare a builder’s works package for the contractor.
In addition to this, Granit was able to add value to the development by reconfiguring the scheme under non-material amendment. The basements were extended beneath the entire courtyard increasing the overall GIA by over 50sqm.
This required the clever integration of a water attenuation system within courtyard to accommodate 12 cubic metres of rainwater. The surface treatment of both the elevations and courtyard were also addressed and decorative brickwork introduced to unify and improve the overall aesthetics of the scheme as a whole. Internally, the units themselves were also re-configured. This allowed for the creation of large vaulted open plan living/dining area on the 1st floor.
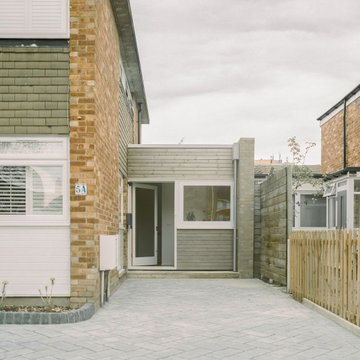
From Works oversaw all phases of the project from concept to completion to reconfigure and extend an existing garage of a semi-detached home in Blackheath, South London into a simple, robust and light filled kitchen and dining space which creates a clear connection out to the garden through the generous glazed timber openings.
The spaces are purposefully simple in their design with a focus on creating generously proportioned rooms for a young family. The project uses a pared back material palette of white painted walls and fitted joinery with expressed deep timber windows and window seat to emphasise the connection and views out to the rear garden.
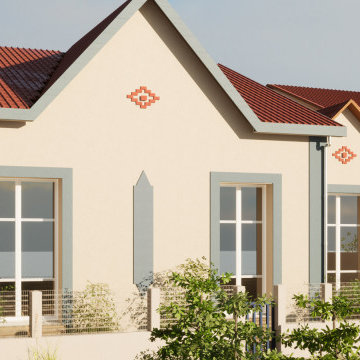
L'extension reprend les codes d'une maison balnéaire.
La luminosité du coucher de soleil harmonise les teintes de la bâtisse.
Imagen de fachada de casa bifamiliar blanca y roja marinera de tamaño medio de una planta con revestimiento de estuco, tejado a dos aguas y tejado de teja de barro
Imagen de fachada de casa bifamiliar blanca y roja marinera de tamaño medio de una planta con revestimiento de estuco, tejado a dos aguas y tejado de teja de barro
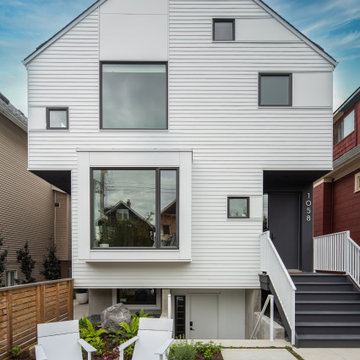
Diseño de fachada de casa bifamiliar blanca y negra contemporánea con tejado a dos aguas y tejado de teja de madera
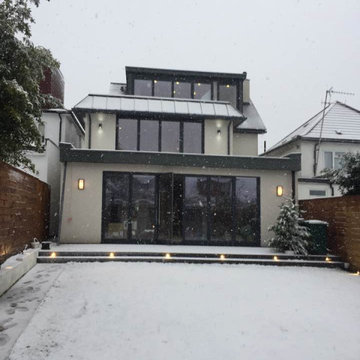
After, back of house
Modelo de fachada de casa bifamiliar blanca y blanca moderna grande de tres plantas con revestimiento de ladrillo y tejado plano
Modelo de fachada de casa bifamiliar blanca y blanca moderna grande de tres plantas con revestimiento de ladrillo y tejado plano
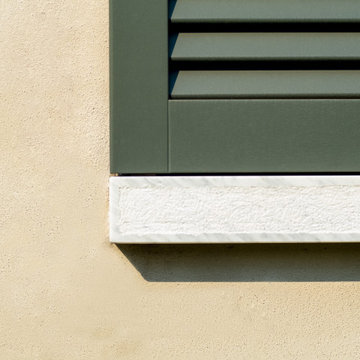
Dettaglio davanzale in marmo bianco Carrara bocciardato
Modelo de fachada de casa bifamiliar beige actual grande de tres plantas con tejado a dos aguas y tejado de varios materiales
Modelo de fachada de casa bifamiliar beige actual grande de tres plantas con tejado a dos aguas y tejado de varios materiales
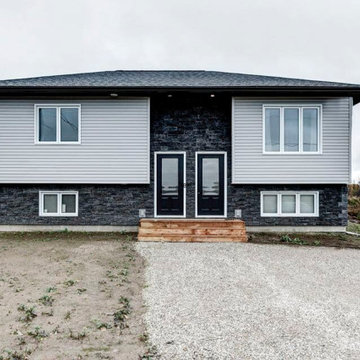
Imagen de fachada de casa bifamiliar gris minimalista con revestimiento de hormigón y tejado de teja de madera
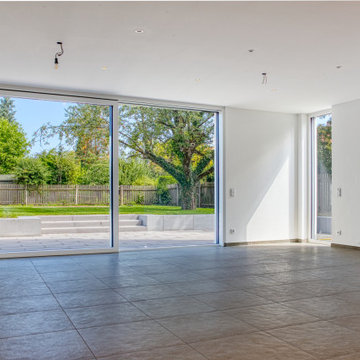
Verkauf einer Neubau-Doppelhaushälfte in München-Bogenhausen.
Diseño de fachada de casa bifamiliar blanca actual de tres plantas con tejado de metal
Diseño de fachada de casa bifamiliar blanca actual de tres plantas con tejado de metal
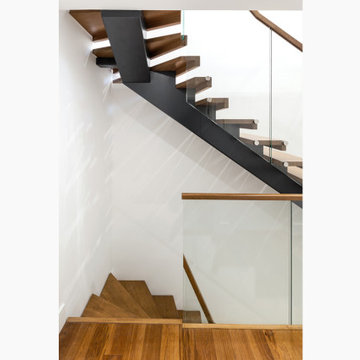
Our client purchased a group of derelict workshops in a cul-de-sac in Kennington. The site was purchased with planning permission to create 6 residential townhouses overlooking a communal courtyard. Granit was appointed to discharge a number of planning conditions and to prepare a builder’s works package for the contractor.
In addition to this, Granit was able to add value to the development by reconfiguring the scheme under non-material amendment. The basements were extended beneath the entire courtyard increasing the overall GIA by over 50sqm.
This required the clever integration of a water attenuation system within courtyard to accommodate 12 cubic metres of rainwater. The surface treatment of both the elevations and courtyard were also addressed and decorative brickwork introduced to unify and improve the overall aesthetics of the scheme as a whole. Internally, the units themselves were also re-configured. This allowed for the creation of large vaulted open plan living/dining area on the 1st floor.
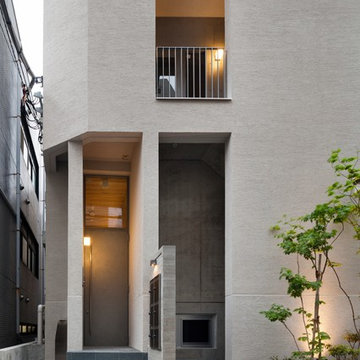
Photo by 吉田誠
Modelo de fachada de casa bifamiliar beige de tres plantas con revestimiento de hormigón y tejado plano
Modelo de fachada de casa bifamiliar beige de tres plantas con revestimiento de hormigón y tejado plano
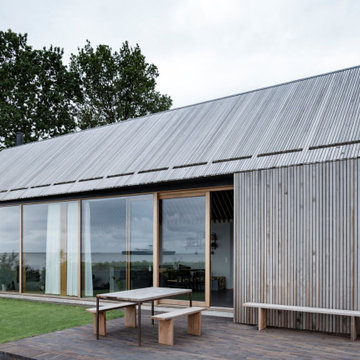
Modelo de fachada de casa bifamiliar marrón y marrón clásica de tamaño medio de una planta con revestimiento de madera, tejado a dos aguas y tablilla
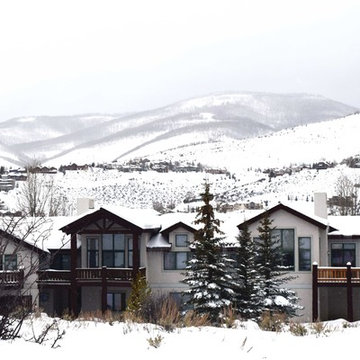
A duplex that, while connected, allows each unit a higher degree of privacy. Each unit has its own address and garage.
Modelo de fachada de casa bifamiliar gris tradicional grande de dos plantas con revestimientos combinados, tejado a dos aguas y tejado de teja de madera
Modelo de fachada de casa bifamiliar gris tradicional grande de dos plantas con revestimientos combinados, tejado a dos aguas y tejado de teja de madera
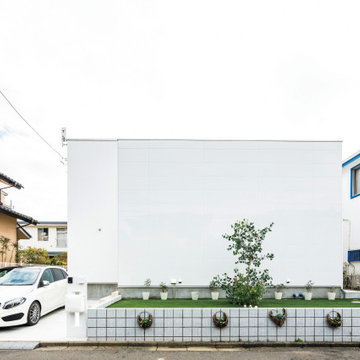
「街中の美術館をイメージしました」という外観は、シンプルモダンで洗練されたフラットルーフ。玄関の袖壁を高く立ち上げて大きな目隠しに。素材に光沢のあるミライアを使い、面を美しく見せています。前庭の緑とのコントラストが落ち着いた街並みに、美しく際立ちます。
Modelo de fachada de casa bifamiliar blanca moderna de tamaño medio de dos plantas con revestimientos combinados, tejado plano y tejado de metal
Modelo de fachada de casa bifamiliar blanca moderna de tamaño medio de dos plantas con revestimientos combinados, tejado plano y tejado de metal
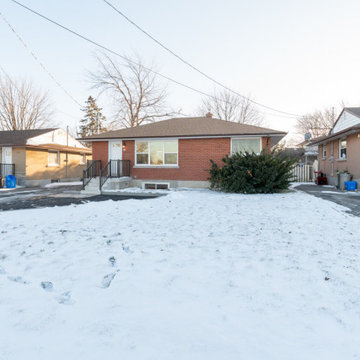
Foto de fachada de casa bifamiliar marrón y marrón minimalista de tamaño medio de una planta con revestimiento de ladrillo, tejado a dos aguas y tejado de teja de madera
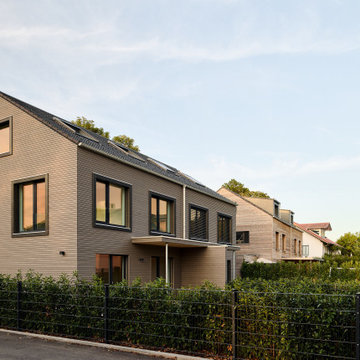
Für die beiden Doppelhäuser versuchten wir die Standard-Optik eines Doppelhauses mittels gestalterischen Elementen zu brechen.
Für das westliche Doppelhaus in dunkler Vorvergrauungslasur wählten wir für die Fenster in den oberen Geschossen eine eigene Einrahmung als Passepartout, da die Fenster mit Blick nach Westen auf die freien Felder konzeptionell von Innen wie ein Bilderrahmen wirken.
Speziell auf der Eingangsseite verbindet ein Passepartout als große Geste die Fenster im EG mit den Fenstern im OG.
Für das östliche Doppelhaus wünschten sich die Bauherren, die natürliche Haptik der Holzfassade zu bewahren. Somit wird sich diese im Laufe der nächsten Jahre an die graue Fassade des westlichen Hauses anpassen, ehe sie schließlich komplett silbergrau wird.
Prägendes Entwurfskonzept für den östlichen Baukörper waren die überdachten Sitzbereiche seitliche der jeweiligen Wohnbereiche. Diese ergeben mit den Garagen eine zusammenhängende, eingeschossige Struktur, die die beiden Doppelhaushälften miteinander verbindet und vor allem von der Eingangsseite her zusammenfügt.
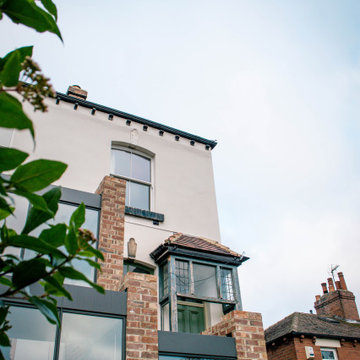
Two storey rear extension to a Victorian property that sits on a site with a large level change. The extension has a large double height space that connects the entrance and lounge areas to the Kitchen/Dining/Living and garden below. The space is filled with natural light due to the large expanses of crittall glazing, also allowing for amazing views over the landscape that falls away. Extension and house remodel by Butterfield Architecture Ltd.
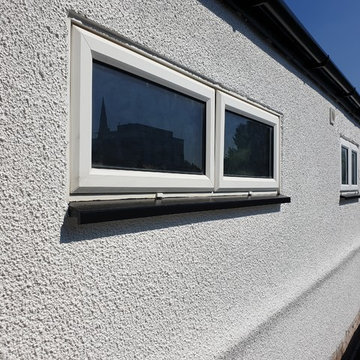
Full cottage house external painting project. I required solid was and antifungal - I discover that all of the back walls were loose and required stripping - 11h of a pressure wash. When all was drying all woodwork was repair, epoxy resin installed. Clean pebble dash was stabilized in 2 top coats and leave to dry while top coat soft gloss was sprayed to the woodwork. All white exterior was spray in 2 solid top coats and all sain from some was fully treated.
151 ideas para fachadas de casas bifamiliares
6
