151 ideas para fachadas de casas bifamiliares
Filtrar por
Presupuesto
Ordenar por:Popular hoy
41 - 60 de 151 fotos
Artículo 1 de 3
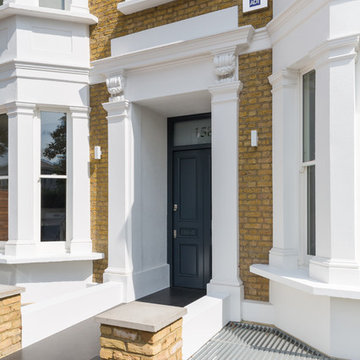
Photo Credit - Andrew Beasley
Imagen de fachada de casa bifamiliar amarilla tradicional grande de tres plantas con revestimiento de ladrillo
Imagen de fachada de casa bifamiliar amarilla tradicional grande de tres plantas con revestimiento de ladrillo
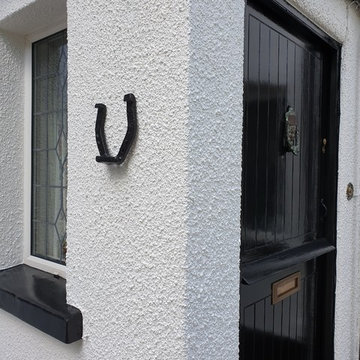
Full cottage house external painting project. I required solid was and antifungal - I discover that all of the back walls were loose and required stripping - 11h of a pressure wash. When all was drying all woodwork was repair, epoxy resin installed. Clean pebble dash was stabilized in 2 top coats and leave to dry while top coat soft gloss was sprayed to the woodwork. All white exterior was spray in 2 solid top coats and all sain from some was fully treated.
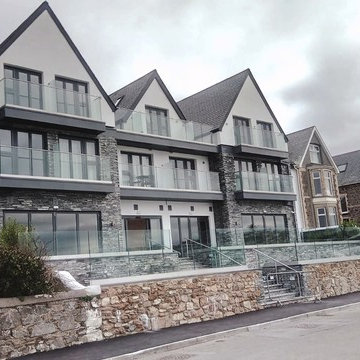
Atlantic House in New Polzeath, using our popular Grey Slate Walling, Mid Grey Granite and Bullnosed Granite Steps, to lend that lovely finishing touch which we know so well of houses in this area. A large thank you to Clark Frost Construction for using our products.
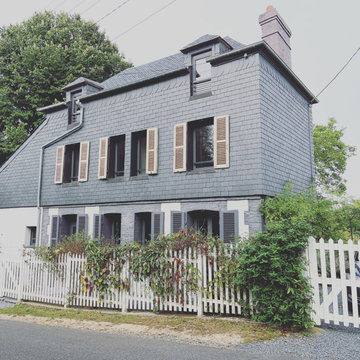
Essentage ardoise pour se protéger des embrunts...
Ejemplo de fachada de casa bifamiliar negra y negra costera de tamaño medio de tres plantas con revestimientos combinados, tejado a cuatro aguas, tejado de varios materiales y teja
Ejemplo de fachada de casa bifamiliar negra y negra costera de tamaño medio de tres plantas con revestimientos combinados, tejado a cuatro aguas, tejado de varios materiales y teja
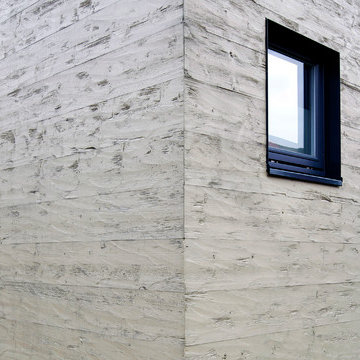
Fassade mit einer Holzverschalung aus gehackter Thermofichte
Diseño de fachada de casa bifamiliar contemporánea de una planta con revestimiento de madera, tejado plano y techo verde
Diseño de fachada de casa bifamiliar contemporánea de una planta con revestimiento de madera, tejado plano y techo verde
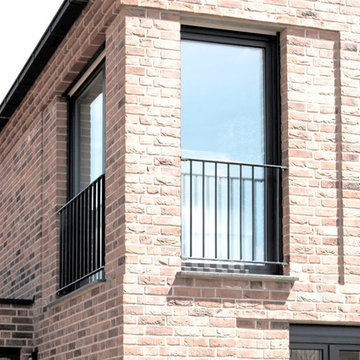
"Kleine Räume - aber viele und bezahlbar"
"Das Schaffen von bezahlbaren Wohnraum stand hier im Vordergrund. Familien mit 2 bis 3 Kindern sollten eine Zuhause finden. Dazu wurden die Räume auf das kleinste nötige Maß gebracht, Räume flexibel nutzbar gemacht und Verkehrsflächen gering gehalten"
- Münster, 2014 -
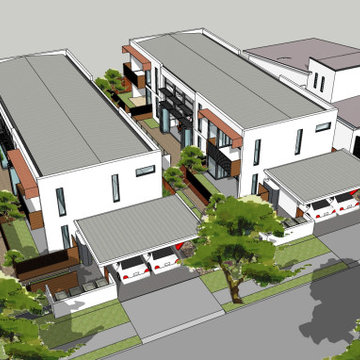
Aerial view showing how two COHO developments would relate to each other and adjoining houses. Carparking is located at street protected by a carport and to provide level access to the entry. Note that the building footprint is only 50% of each site. This leaves the remainder for landscape, alfresco area, food gardens, water tanks and swimming pool
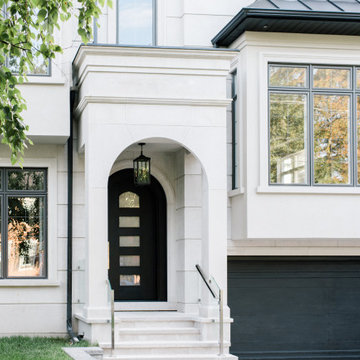
Ejemplo de fachada de casa bifamiliar gris y negra clásica renovada de dos plantas con revestimiento de piedra, tejado a cuatro aguas y tejado de teja de madera
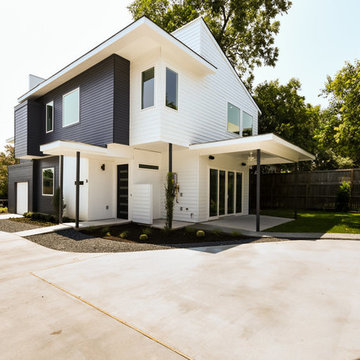
Diseño de fachada de casa bifamiliar gris actual de tamaño medio de dos plantas con revestimientos combinados, tejado de un solo tendido y tejado de teja de madera
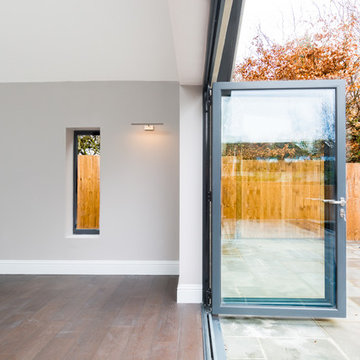
Photo Credit: Jeremy Banks
Diseño de fachada de casa bifamiliar beige contemporánea de tamaño medio de una planta con revestimiento de estuco, tejado a dos aguas y tejado de teja de barro
Diseño de fachada de casa bifamiliar beige contemporánea de tamaño medio de una planta con revestimiento de estuco, tejado a dos aguas y tejado de teja de barro
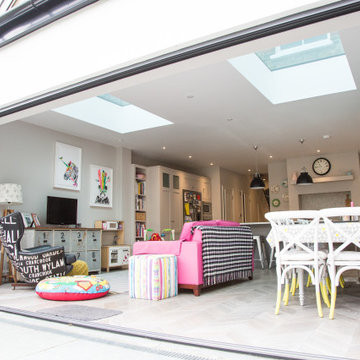
This exterior shots, shows the wonderful open plan family kitchen diner, which opens up completely onto the family garden. 2 significant roof lights, along with the bi-fold doors which open up to the full width of the extension allow the space to be flooded with natural light.
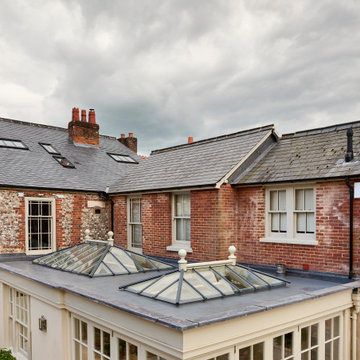
Our aim was to create a space to enjoy the passing of time, a different pace of life, and absorb the beauty and calmness of nature. For us, witnessing the positive impact the new orangery has had on the homeowners at Fuchsia House has been incredibly rewarding.
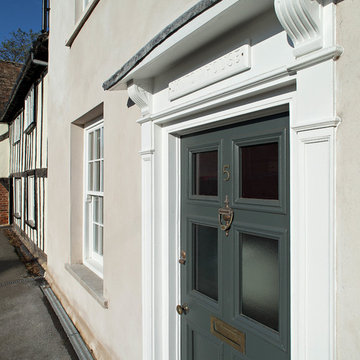
Peter Landers
Modelo de fachada de casa bifamiliar beige de estilo de casa de campo grande de tres plantas con revestimiento de estuco, tejado a dos aguas y tejado de teja de barro
Modelo de fachada de casa bifamiliar beige de estilo de casa de campo grande de tres plantas con revestimiento de estuco, tejado a dos aguas y tejado de teja de barro
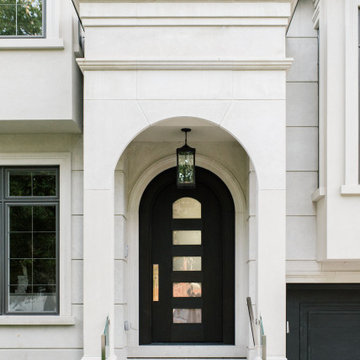
Imagen de fachada de casa bifamiliar gris y negra tradicional renovada de dos plantas con revestimiento de piedra, tejado a cuatro aguas y tejado de teja de madera

Edwardian Beachfront home
Victorian
Rendered
Sash windows
Seaside
White
Balcony
3 storeys
Encaustic tiled entrance
Terraced house
Imagen de fachada de casa bifamiliar blanca y marrón costera grande de tres plantas con revestimiento de estuco, tejado a dos aguas y tejado de teja de barro
Imagen de fachada de casa bifamiliar blanca y marrón costera grande de tres plantas con revestimiento de estuco, tejado a dos aguas y tejado de teja de barro
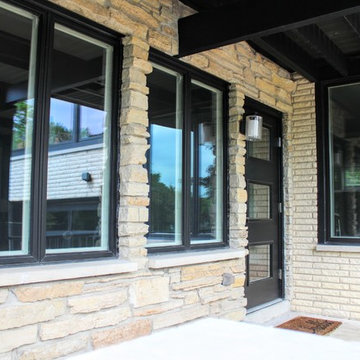
Contemporary exterior with black trimmed windows and black wooden beams. The black glass front door adds the perfect amount of detail.
Architect: Meyer Design
Photos: 716 Media
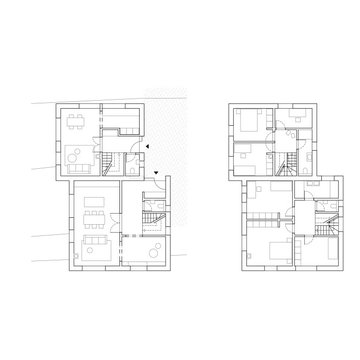
Holzhaus in Rahmenbauweise
Imagen de fachada de casa bifamiliar gris moderna de tamaño medio de tres plantas con revestimiento de madera, tejado a dos aguas, tejado de metal y tablilla
Imagen de fachada de casa bifamiliar gris moderna de tamaño medio de tres plantas con revestimiento de madera, tejado a dos aguas, tejado de metal y tablilla

Brick to be painted in white. But before this will happen - full pressure wash, antifungal treatment, another pressure wash that shows the paint is loose and require stripping... and after all of those preparation and hard work 2 solid coat of pliolite paint to make this last. What a painting transformation.
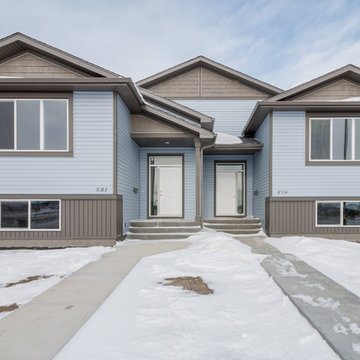
Foto de fachada de casa bifamiliar azul de estilo americano pequeña de una planta con revestimiento de vinilo, tejado a dos aguas y tejado de teja de madera
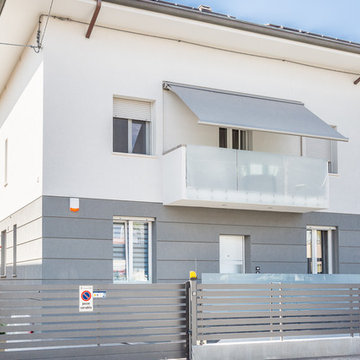
Vista della facciata principale lato strada. La recinzione esterna è stata riprogettata da Ambienti+, cosi come il parapetto al balcone al primo piano, che è stato realizzato con vetro bianco
151 ideas para fachadas de casas bifamiliares
3