4.036 ideas para fachadas contemporáneas con revestimiento de aglomerado de cemento
Filtrar por
Presupuesto
Ordenar por:Popular hoy
141 - 160 de 4036 fotos
Artículo 1 de 3
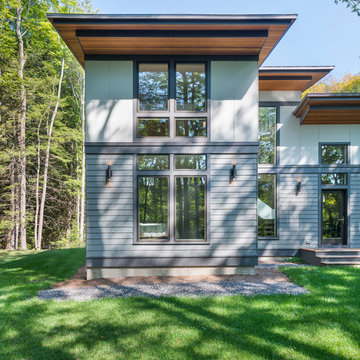
This new house is perched on a bluff overlooking Long Pond. The compact dwelling is carefully sited to preserve the property's natural features of surrounding trees and stone outcroppings. The great room doubles as a recording studio with high clerestory windows to capture views of the surrounding forest.
Photo by: Nat Rea Photography
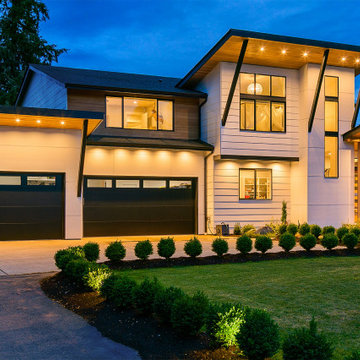
Modern exterior with rake roof, Black and White Modern
Diseño de fachada de casa blanca actual de dos plantas con revestimiento de aglomerado de cemento, tejado de un solo tendido y tejado de teja de madera
Diseño de fachada de casa blanca actual de dos plantas con revestimiento de aglomerado de cemento, tejado de un solo tendido y tejado de teja de madera
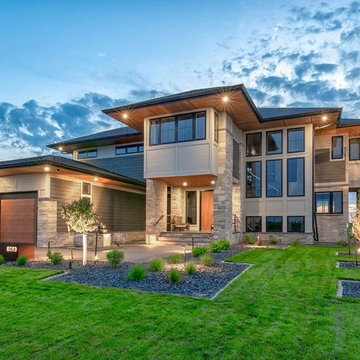
Diseño de fachada de casa gris actual grande de tres plantas con revestimiento de aglomerado de cemento, tejado a cuatro aguas y tejado de teja de madera
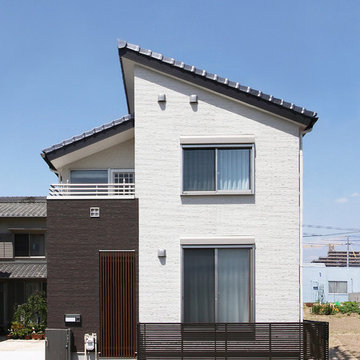
Imagen de fachada blanca contemporánea de dos plantas con revestimiento de aglomerado de cemento y tejado a dos aguas
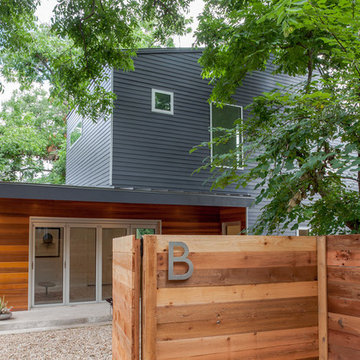
Thomas McConnell
Diseño de fachada gris actual pequeña de dos plantas con revestimiento de aglomerado de cemento
Diseño de fachada gris actual pequeña de dos plantas con revestimiento de aglomerado de cemento

When we designed this home in 2011, we ensured that the geothermal loop would avoid a future pool. Eleven years later, the dream is complete. Many of the cabana’s elements match the house. Adding a full outdoor kitchen complete with a 1/2 bath, sauna, outdoor shower, and water fountain with bottle filler, and lots of room for entertaining makes it the favorite family hangout. When viewed from the main house, one looks through the cabana into the virgin forest beyond.

Design + Built + Curated by Steven Allen Designs 2021 - Custom Nouveau Bungalow Featuring Unique Stylistic Exterior Facade + Concrete Floors + Concrete Countertops + Concrete Plaster Walls + Custom White Oak & Lacquer Cabinets + Fine Interior Finishes + Multi-sliding Doors

This gem of a house was built in the 1950s, when its neighborhood undoubtedly felt remote. The university footprint has expanded in the 70 years since, however, and today this home sits on prime real estate—easy biking and reasonable walking distance to campus.
When it went up for sale in 2017, it was largely unaltered. Our clients purchased it to renovate and resell, and while we all knew we'd need to add square footage to make it profitable, we also wanted to respect the neighborhood and the house’s own history. Swedes have a word that means “just the right amount”: lagom. It is a guiding philosophy for us at SYH, and especially applied in this renovation. Part of the soul of this house was about living in just the right amount of space. Super sizing wasn’t a thing in 1950s America. So, the solution emerged: keep the original rectangle, but add an L off the back.
With no owner to design with and for, SYH created a layout to appeal to the masses. All public spaces are the back of the home--the new addition that extends into the property’s expansive backyard. A den and four smallish bedrooms are atypically located in the front of the house, in the original 1500 square feet. Lagom is behind that choice: conserve space in the rooms where you spend most of your time with your eyes shut. Put money and square footage toward the spaces in which you mostly have your eyes open.
In the studio, we started calling this project the Mullet Ranch—business up front, party in the back. The front has a sleek but quiet effect, mimicking its original low-profile architecture street-side. It’s very Hoosier of us to keep appearances modest, we think. But get around to the back, and surprise! lofted ceilings and walls of windows. Gorgeous.
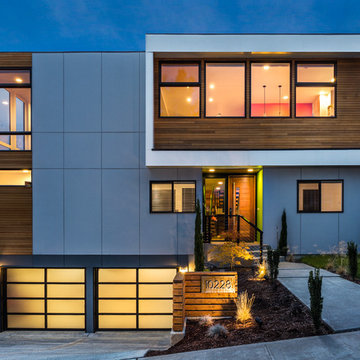
Exterior- Front
photos: Matthew Gallant
Diseño de fachada de casa contemporánea de tamaño medio de dos plantas con revestimiento de aglomerado de cemento y tejado plano
Diseño de fachada de casa contemporánea de tamaño medio de dos plantas con revestimiento de aglomerado de cemento y tejado plano
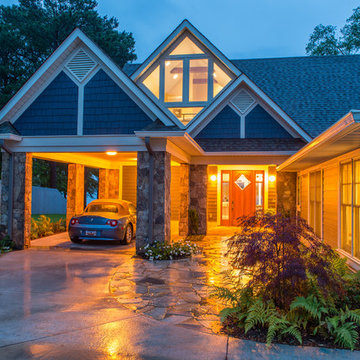
Mark Hoyle
Diseño de fachada azul actual de tamaño medio de dos plantas con revestimiento de aglomerado de cemento
Diseño de fachada azul actual de tamaño medio de dos plantas con revestimiento de aglomerado de cemento
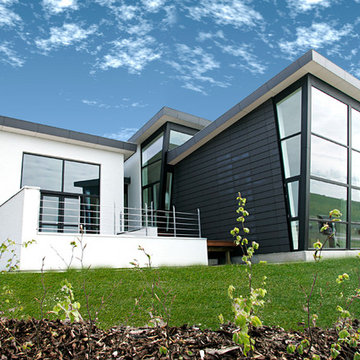
Foto de fachada blanca contemporánea grande de una planta con revestimiento de aglomerado de cemento y tejado de un solo tendido

The Yin-Yang House is a net-zero energy single-family home in a quiet Venice, CA neighborhood. The design objective was to create a space for a large and growing family with several children, which would create a calm, relaxed and organized environment that emphasizes public family space. The home also serves as a place to entertain, and a welcoming space for teenagers as they seek social space with friends.
The home is organized around a series of courtyards and other outdoor spaces that integrate with the interior of the house. Facing the street the house appears to be solid. However, behind the steel entry door is a courtyard, which reveals the indoor-outdoor nature of the house behind the solid exterior. From the entry courtyard, the entire space to the rear garden wall can be seen; the first clue of the home’s spatial connection between inside and out. These spaces are designed for entertainment, and the 40 foot sliding glass door to the living room enhances the harmonic relationship of the main room, allowing the owners to host many guests without the feeling of being overburdened.
The tensions of the house’s exterior are subtly underscored by a 12-inch steel band that hews close to, but sometimes rises above or falls below the floor line of the second floor – a continuous loop moving inside and out like a pen that is never lifted from the page, but reinforces the intent to spatially weave together the indoors with the outside as a single space.
Scale manipulation also plays a formal role in the design of the structure. From the rear, the house appears to be a single-story volume. The large master bedroom window and the outdoor steps are scaled to support this illusion. It is only when the steps are animated with people that one realizes the true scale of the house is two stories.
The kitchen is the heart of the house, with an open working area that allows the owner, an accomplished chef, to converse with friends while cooking. Bedrooms are intentionally designed to be very small and simple; allowing for larger public spaces, emphasizing the family over individual domains. The breakfast room looks across an outdoor courtyard to the guest room/kids playroom, establishing a visual connection while defining the separation of uses. The children can play outdoors while under adult supervision from the dining area or the office, or do homework in the office while adults occupy the adjacent outdoor or indoor space.
Many of the materials used, including the bamboo interior, composite stone and tile countertops and bathroom finishes are recycled, and reinforce the environmental DNA of the house, which also has a green roof. Blown-in cellulose insulation, radiant heating and a host of other sustainable features aids in the performance of the building’s heating and cooling.
The active systems in the home include a 12 KW solar photovoltaic panel system, the largest such residential system available on the market. The solar panels also provide shade from the sun, preventing the house from becoming overheated. The owners have been in the home for over nine months and have yet to receive a power bill.
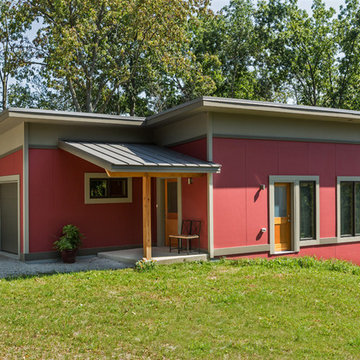
Edmunds Studios Photography.
By design, the entrance of the home is minimized to down play the appearance from the street.
Foto de fachada de casa roja contemporánea pequeña de dos plantas con revestimiento de aglomerado de cemento y tejado plano
Foto de fachada de casa roja contemporánea pequeña de dos plantas con revestimiento de aglomerado de cemento y tejado plano

Accessory Dwelling Unit - street view
Imagen de fachada de casa bifamiliar gris y gris contemporánea pequeña de dos plantas con revestimiento de aglomerado de cemento, tejado a dos aguas, tejado de teja de madera y tablilla
Imagen de fachada de casa bifamiliar gris y gris contemporánea pequeña de dos plantas con revestimiento de aglomerado de cemento, tejado a dos aguas, tejado de teja de madera y tablilla

A mixture of dual gray board and baton and lap siding, vertical cedar siding and soffits along with black windows and dark brown metal roof gives the exterior of the house texture and character will reducing maintenance needs. Remodeled in 2020.
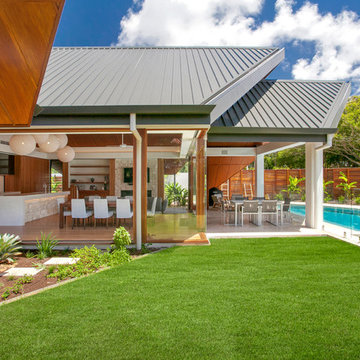
Ejemplo de fachada contemporánea de una planta con revestimiento de aglomerado de cemento
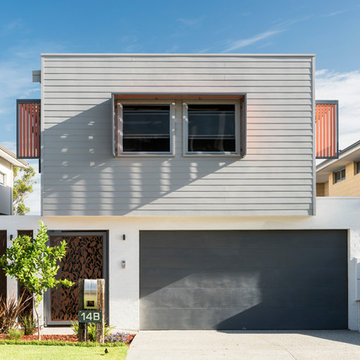
DMax
Ejemplo de fachada gris contemporánea de tamaño medio de dos plantas con revestimiento de aglomerado de cemento y tejado plano
Ejemplo de fachada gris contemporánea de tamaño medio de dos plantas con revestimiento de aglomerado de cemento y tejado plano
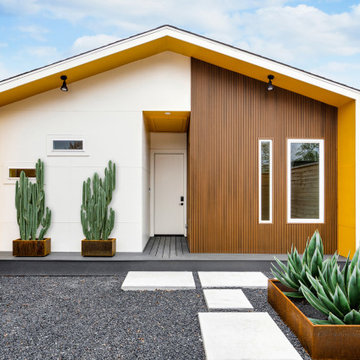
"Cello A La Vida" - In Style of Tex-Mex Modern. Vibrant Colors with Efficient Lines and Natural Undertones. 5 of 5 in the Rosslyn Heights Series.
Modelo de fachada de casa blanca contemporánea pequeña de una planta con revestimiento de aglomerado de cemento, tejado a dos aguas y tejado de teja de madera
Modelo de fachada de casa blanca contemporánea pequeña de una planta con revestimiento de aglomerado de cemento, tejado a dos aguas y tejado de teja de madera
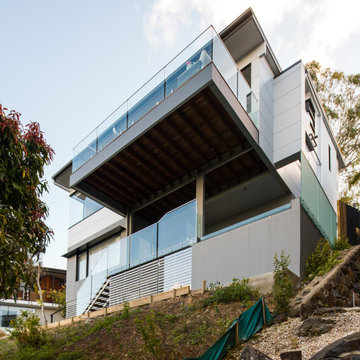
The owners approached me after they saw one of our designs on our website of a house design on a steep block of land. They liked it so much that they said they'd like to grab it and plonk it on their block. Naturally tho, they had different requirements and a different slope and the dimensions of the block were different. So we created a new house to suit their needs and they couldn't be happier. We have a large double garage on the left and an office/study on the right separated by a dramatic entry with a huge stone pillar as the focal statement. When entering the house we have an unusual angular entry that opens up to the spectacular ocean views of Mooloolaba and Alexandra Headland. A beautiful minimalist kitchen on the left with study nook and butlers pantry, a study nook for the budding chef, and a dining room that opens directly onto a large covered patio. On the right, with huge fixed glass panels is the living room that looks out over a full width day bed with storage under. Upstairs is the master suite with balcony, walk in robe and open ensuite. Downstairs is a fully self contained guest suite and plunge pool.

Having some fun with the back side of this townhouse by creating a pattern for the Hardie Board panels. Large windows lets lots of light in and yes, let the neighbors see inside. Light filtering shade are usually drawn down somewhat for privacy. Solar was added to the roof top where the HVAC units also live. Deep yellowy orange wall sconces from Barn Light Electric add some whimsy to the rear deck. The front of the home builds upon the vernacular of the area while the back pushes the envelope a bit, but not too much.
4.036 ideas para fachadas contemporáneas con revestimiento de aglomerado de cemento
8