4.038 ideas para fachadas contemporáneas con revestimiento de aglomerado de cemento
Filtrar por
Presupuesto
Ordenar por:Popular hoy
121 - 140 de 4038 fotos
Artículo 1 de 3
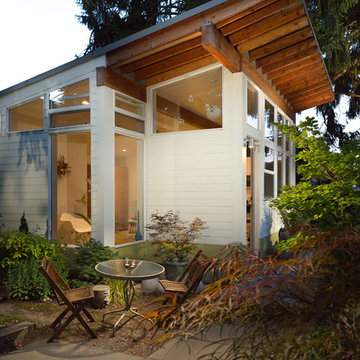
Alex Crook
Foto de fachada blanca contemporánea pequeña de una planta con revestimiento de aglomerado de cemento y tejado de un solo tendido
Foto de fachada blanca contemporánea pequeña de una planta con revestimiento de aglomerado de cemento y tejado de un solo tendido

Modelo de fachada de casa negra y negra contemporánea de tamaño medio de dos plantas con revestimiento de aglomerado de cemento, tejado de un solo tendido y tablilla
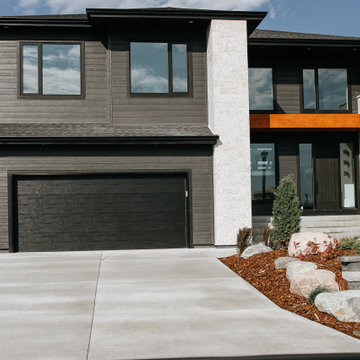
Ejemplo de fachada de casa gris contemporánea grande de dos plantas con revestimiento de aglomerado de cemento y tejado a cuatro aguas
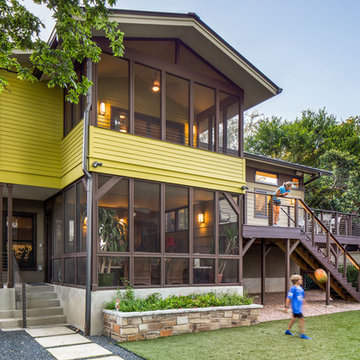
fiber cement siding painted Cleveland Green (7" siding), Sweet Vibrations (4" siding), and Texas Leather (11" siding)—all by Benjamin Moore; window trim and clerestory band painted Night Horizon by Benjamin Moore; soffit & fascia painted Camouflage by Benjamin Moore;
Photography by Tre Dunham
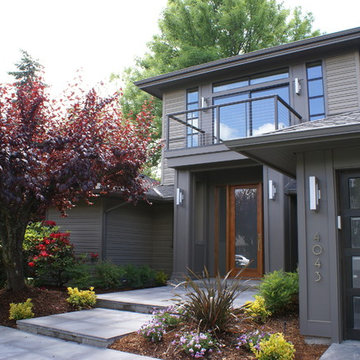
Foto de fachada gris contemporánea grande de dos plantas con tejado a cuatro aguas y revestimiento de aglomerado de cemento

Diseño de fachada de casa blanca actual grande de dos plantas con revestimiento de aglomerado de cemento, techo de mariposa y tejado de metal

Foto de fachada de casa gris y gris contemporánea de tamaño medio de una planta con revestimiento de aglomerado de cemento, tejado de un solo tendido, tejado de metal y tablilla

Foto de fachada de casa multicolor contemporánea de tamaño medio de tres plantas con tejado plano y revestimiento de aglomerado de cemento
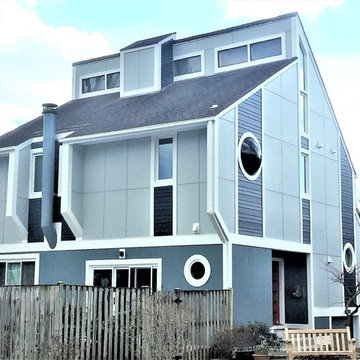
This exterior transformation is located in Arlington, VA. The existing siding was Cedar. The home owner decided to replace their siding with James Hardie Fiber Cement Siding products. This modern/contemporary design is complimented by the Hardie panels in the Light Mist Color. The horizontal lap siding areas are in a 4",4",7" pattern in Hardie's Deep Ocean color. The lower level has the Hardie Sierra 8 panel installed in Boothbay Blue. All trim is Hardie Arctic White fiber cement trim.
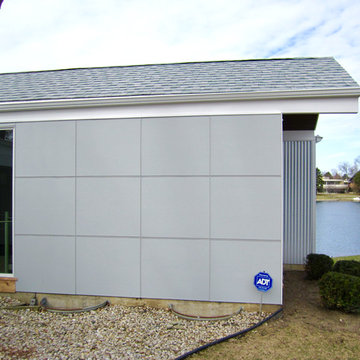
House Style is a Modern/Contemporary located in Park Ridge, IL. Siding & Windows Group replaced old Windows and installed Marvin Ultimate Windows, installed James HardiePanel Sierra8 Siding and Metal Siding in Custom ColorPlus Technology Color and Custom J-bead Trim.
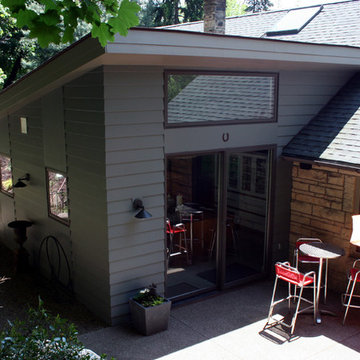
dsjdesign
Foto de fachada gris actual de tamaño medio de una planta con revestimiento de aglomerado de cemento
Foto de fachada gris actual de tamaño medio de una planta con revestimiento de aglomerado de cemento

Built from the ground up on 80 acres outside Dallas, Oregon, this new modern ranch house is a balanced blend of natural and industrial elements. The custom home beautifully combines various materials, unique lines and angles, and attractive finishes throughout. The property owners wanted to create a living space with a strong indoor-outdoor connection. We integrated built-in sky lights, floor-to-ceiling windows and vaulted ceilings to attract ample, natural lighting. The master bathroom is spacious and features an open shower room with soaking tub and natural pebble tiling. There is custom-built cabinetry throughout the home, including extensive closet space, library shelving, and floating side tables in the master bedroom. The home flows easily from one room to the next and features a covered walkway between the garage and house. One of our favorite features in the home is the two-sided fireplace – one side facing the living room and the other facing the outdoor space. In addition to the fireplace, the homeowners can enjoy an outdoor living space including a seating area, in-ground fire pit and soaking tub.

A view of the front porch, clad in recycled travertine pavers from the LBJ Library in Austin.
Exterior paint color: "Ocean Floor," Benjamin Moore.
Photo: Whit Preston
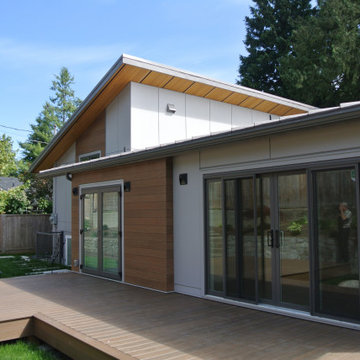
Rear of home after renovation.
Diseño de fachada de casa blanca contemporánea de tamaño medio de dos plantas con revestimiento de aglomerado de cemento, tejado de un solo tendido y tejado de metal
Diseño de fachada de casa blanca contemporánea de tamaño medio de dos plantas con revestimiento de aglomerado de cemento, tejado de un solo tendido y tejado de metal
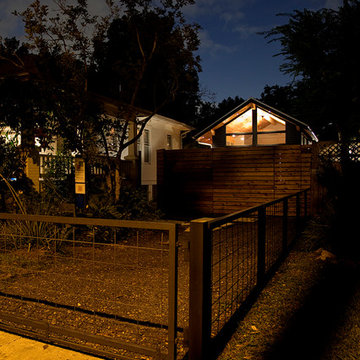
Photos By Simple Photography
Imagen de fachada azul actual pequeña de dos plantas con revestimiento de aglomerado de cemento
Imagen de fachada azul actual pequeña de dos plantas con revestimiento de aglomerado de cemento
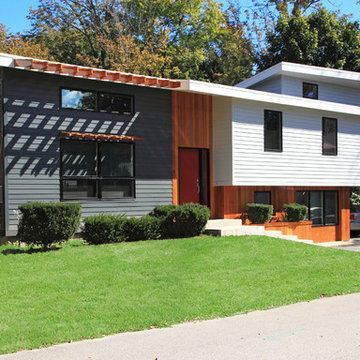
The existing house was a dated 1962 Split Level Ranch that has undergone a complete transformation to a modern livable residence for a growing family with high ceilings and an expanded upper level addition to the South. The new roof design is a switchback roof that expresses the overlapping levels while creating clerestory windows for increased daylighting and ventilation. The elevated addition can serve both as a carport and as a covered patio space that connects to the yard.
Photography: David Maurand
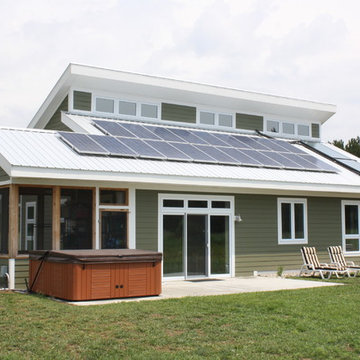
Copyrighted Photography by Eric A. Hughes
Foto de fachada verde actual pequeña de dos plantas con revestimiento de aglomerado de cemento y tejado de un solo tendido
Foto de fachada verde actual pequeña de dos plantas con revestimiento de aglomerado de cemento y tejado de un solo tendido

Foto: Piet Niemann
Foto de fachada de casa negra contemporánea de una planta con revestimiento de aglomerado de cemento, tejado a dos aguas y tejado de teja de madera
Foto de fachada de casa negra contemporánea de una planta con revestimiento de aglomerado de cemento, tejado a dos aguas y tejado de teja de madera

Exterior of this new modern home is designed with fibercement panel siding with a rainscreen. The front porch has a large overhang to protect guests from the weather. A rain chain detail was added for the rainwater runoff from the porch. The walkway to the front door is pervious paving.
www.h2darchitects.com
H2D Architecture + Design
#kirklandarchitect #newmodernhome #waterfronthomekirkland #greenbuildingkirkland #greenbuildingarchitect
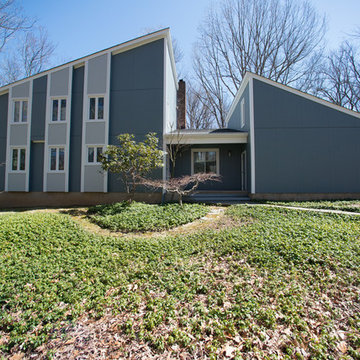
James Hardie Vertical Select Sierra 8 Cedarmill (Boothbay Blue)
James HardiePanel Cedarmill (Light Mist)
AZEK Full Cellular PVC Crown Trim & Moulding Profiles
5" Gutters & Downspouts (White)
Installed by American Home Contractors, Florham Park, NJ
Property located in Warren, NJ
www.njahc.com
4.038 ideas para fachadas contemporáneas con revestimiento de aglomerado de cemento
7