110.874 ideas para fachadas con tejado de teja de madera y tejado de teja de barro
Filtrar por
Presupuesto
Ordenar por:Popular hoy
121 - 140 de 110.874 fotos
Artículo 1 de 3

Shingle Style Exterior with Blue Shutters on a custom coastal home on Cape Cod by Polhemus Savery DaSilva Architects Builders. Wychmere Rise is in a village that surrounds three small harbors. Wychmere Harbor, a commercial fishing port as well as a beloved base for recreation, is at the center. A view of the harbor—and its famous skyline of Shingle Style homes, inns, and fishermans’ shacks—is coveted.
Scope Of Work: Architecture, Construction /
Living Space: 4,573ft² / Photography: Brian Vanden Brink
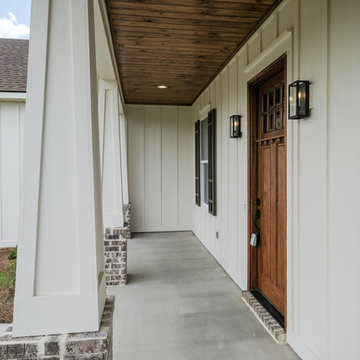
Foto de fachada de casa blanca de estilo americano de tamaño medio con revestimiento de aglomerado de cemento, tejado a cuatro aguas y tejado de teja de madera
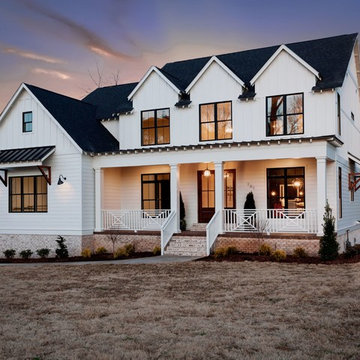
photography by Cynthia Walker Photography
Ejemplo de fachada de casa blanca campestre grande de dos plantas con revestimiento de madera, tejado a dos aguas y tejado de teja de madera
Ejemplo de fachada de casa blanca campestre grande de dos plantas con revestimiento de madera, tejado a dos aguas y tejado de teja de madera

Modelo de fachada de casa azul tradicional de tamaño medio de dos plantas con tejado de teja de madera, revestimientos combinados y tejado a cuatro aguas
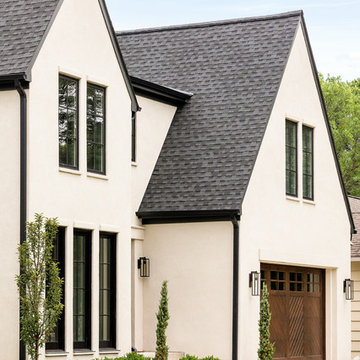
Ejemplo de fachada de casa beige clásica grande de dos plantas con revestimiento de estuco, tejado a dos aguas y tejado de teja de madera

This gem of a house was built in the 1950s, when its neighborhood undoubtedly felt remote. The university footprint has expanded in the 70 years since, however, and today this home sits on prime real estate—easy biking and reasonable walking distance to campus.
When it went up for sale in 2017, it was largely unaltered. Our clients purchased it to renovate and resell, and while we all knew we'd need to add square footage to make it profitable, we also wanted to respect the neighborhood and the house’s own history. Swedes have a word that means “just the right amount”: lagom. It is a guiding philosophy for us at SYH, and especially applied in this renovation. Part of the soul of this house was about living in just the right amount of space. Super sizing wasn’t a thing in 1950s America. So, the solution emerged: keep the original rectangle, but add an L off the back.
With no owner to design with and for, SYH created a layout to appeal to the masses. All public spaces are the back of the home--the new addition that extends into the property’s expansive backyard. A den and four smallish bedrooms are atypically located in the front of the house, in the original 1500 square feet. Lagom is behind that choice: conserve space in the rooms where you spend most of your time with your eyes shut. Put money and square footage toward the spaces in which you mostly have your eyes open.
In the studio, we started calling this project the Mullet Ranch—business up front, party in the back. The front has a sleek but quiet effect, mimicking its original low-profile architecture street-side. It’s very Hoosier of us to keep appearances modest, we think. But get around to the back, and surprise! lofted ceilings and walls of windows. Gorgeous.
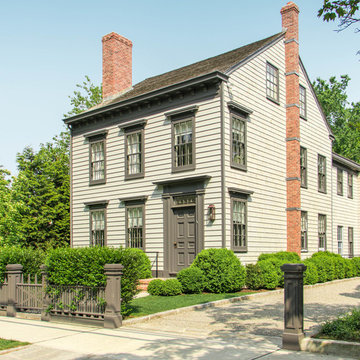
Imagen de fachada de casa gris clásica de dos plantas con tejado a dos aguas y tejado de teja de madera

Modelo de fachada de casa blanca de estilo de casa de campo grande de dos plantas con revestimiento de aglomerado de cemento, tejado de teja de madera y tejado a dos aguas
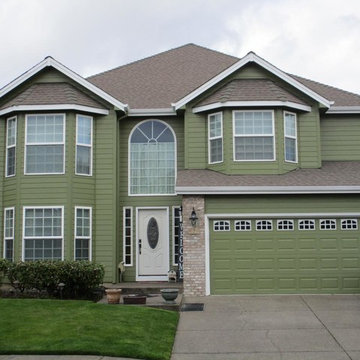
Imagen de fachada de casa verde clásica grande de dos plantas con revestimiento de madera, tejado a cuatro aguas y tejado de teja de madera
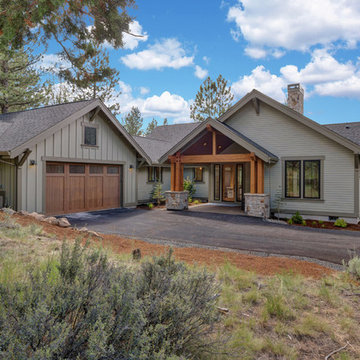
Imagen de fachada de casa verde de estilo americano grande de una planta con revestimientos combinados, tejado a dos aguas y tejado de teja de madera

Cedar shakes mix with siding and stone to create a richly textural Craftsman exterior. This floor plan is ideal for large or growing families with open living spaces making it easy to be together. The master suite and a bedroom/study are downstairs while three large bedrooms with walk-in closets are upstairs. A second-floor pocket office is a great space for children to complete homework or projects and a bonus room provides additional square footage for recreation or storage.
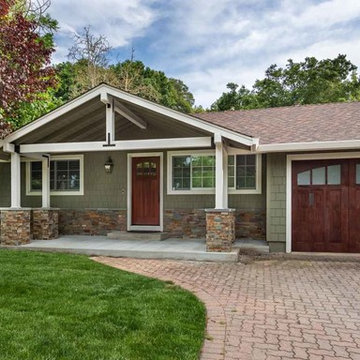
Imagen de fachada de casa verde de estilo americano de tamaño medio de una planta con revestimiento de aglomerado de cemento, tejado a dos aguas y tejado de teja de madera
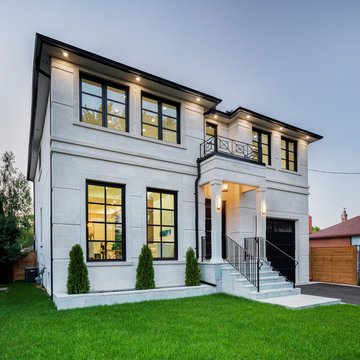
Diseño de fachada de casa blanca clásica renovada de tamaño medio de dos plantas con revestimiento de piedra, tejado a cuatro aguas y tejado de teja de madera

Stacy Zarin-Goldberg
Foto de fachada de casa amarilla tradicional de tamaño medio de dos plantas con revestimiento de aglomerado de cemento, tejado a dos aguas y tejado de teja de madera
Foto de fachada de casa amarilla tradicional de tamaño medio de dos plantas con revestimiento de aglomerado de cemento, tejado a dos aguas y tejado de teja de madera
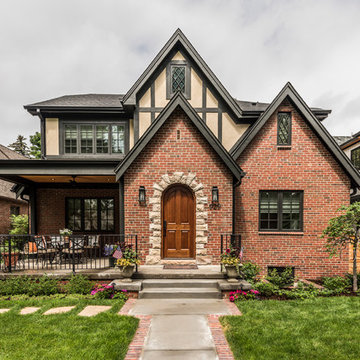
A 1,000 s.f. addition on top of a 1930's Tudor cottage without overwhelming it. Matched rooflines and proportions and designed in the spirit of the original home. Front door used to be facing to the side, so was relocated. A new gentle oak stair to the new second floor comes down just inside the front door. Contractor was Chris Viney, of Britman Construction, and photographer was Philip Wegener Photography
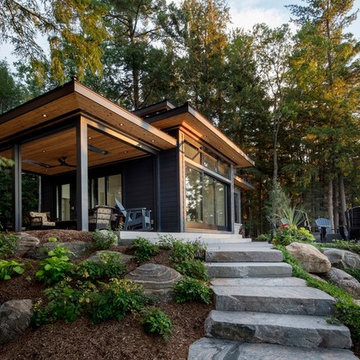
Diseño de fachada de casa negra actual de tamaño medio de una planta con revestimientos combinados, tejado plano y tejado de teja de madera
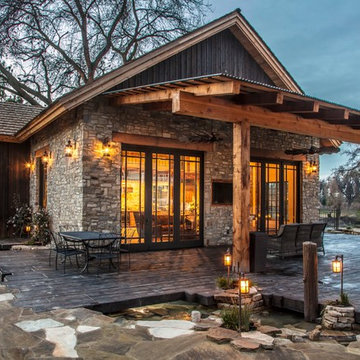
Foto de fachada de casa gris rural de tamaño medio de una planta con revestimiento de piedra, tejado a dos aguas y tejado de teja de madera
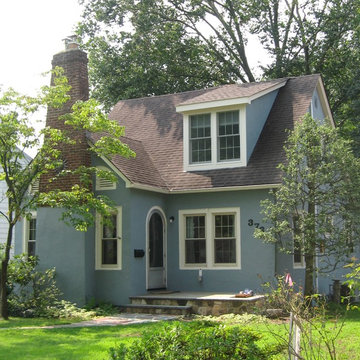
A NEW DORMER is the only telltale sign of the rearrangement of bedrooms on the second floor that allowed two to become three. A QUIRKY BATHROOM occupies a former storage area.
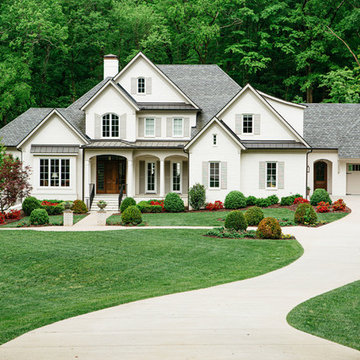
Foto de fachada de casa beige tradicional de tres plantas con tejado a dos aguas y tejado de teja de madera

Tuscan Antique tumbled thin stone veneer from the Quarry Mill gives this residential home an old world feel. Tuscan Antique is a beautiful tumbled natural limestone veneer with a range of mostly gold tones. There are a few grey pieces as well as some light brown pieces in the mix. The tumbling process softens the edges and makes for a smoother texture. Although our display shows a raked mortar joint for consistency, Tuscan Antique lends itself to the flush or overgrout techniques of old-world architecture. Using a flush or overgrout technique takes you back to the times when stone was used structurally in the construction process. This is the perfect stone if your goal is to replicate a classic Italian villa.
110.874 ideas para fachadas con tejado de teja de madera y tejado de teja de barro
7