110.874 ideas para fachadas con tejado de teja de madera y tejado de teja de barro
Filtrar por
Presupuesto
Ordenar por:Popular hoy
81 - 100 de 110.874 fotos
Artículo 1 de 3
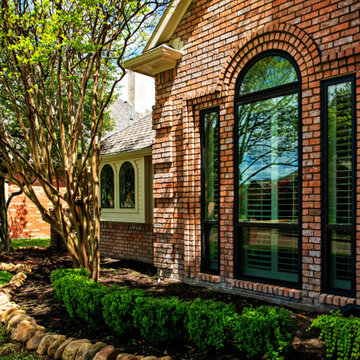
NT Traditions in Plano, TX.
NT Window is a regional leader in the production of premium replacement windows. The company started as a screen manufacturer over 30 years ago and today boasts hundreds of dealers across the Midwest and the Southeastern United States. NT Window prides itself on crafting innovative products that fill specific needs among replacement window clientele.

Modern front yard and exterior transformation of this ranch eichler in the Oakland Hills. The house was clad with horizontal cedar siding and painting a deep gray blue color with white trim. The landscape is mostly drought tolerant covered in extra large black slate gravel. Stamped concrete steps lead up to an oversized black front door. A redwood wall with inlay lighting serves to elegantly divide the space and provide lighting for the path.
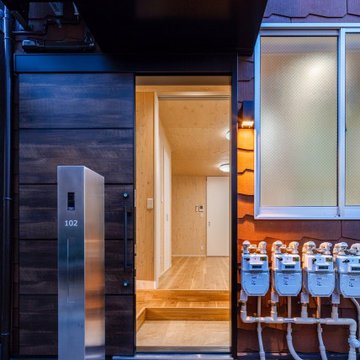
リノベーション
(ウロコ壁が特徴的な自然素材のリノベーション)
土間空間があり、梁の出た小屋組空間ある、住まいです。
株式会社小木野貴光アトリエ一級建築士建築士事務所
https://www.ogino-a.com/

Approach to Mediterranean-style dramatic arch front entry with dark painted front door and tile roof.
Ejemplo de fachada de casa blanca y negra mediterránea de dos plantas con tejado a cuatro aguas y tejado de teja de barro
Ejemplo de fachada de casa blanca y negra mediterránea de dos plantas con tejado a cuatro aguas y tejado de teja de barro

Foto de fachada gris y gris de estilo americano de dos plantas con tejado de teja de madera y tablilla
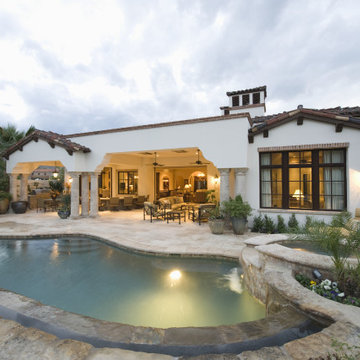
Our approach to the high-end outdoor entertainment space. We sunk the outdoor kitchen space thus creating an intimate face to face with your chef/bartender. An immense awning structure provides an immersive true extension of the indoor living room accented by floor to ceiling doors.
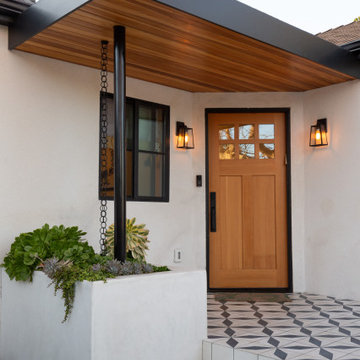
Photos by Pierre Galant Photography
Imagen de fachada de casa blanca contemporánea de tamaño medio de una planta con revestimiento de estuco, tejado a cuatro aguas y tejado de teja de barro
Imagen de fachada de casa blanca contemporánea de tamaño medio de una planta con revestimiento de estuco, tejado a cuatro aguas y tejado de teja de barro
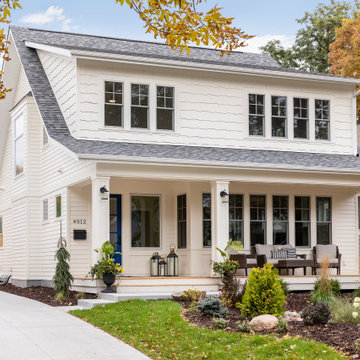
Craftsman-inspired new construction home in Edina, Minnesota.
Diseño de fachada de casa blanca tradicional grande de dos plantas con revestimientos combinados, tejado a dos aguas y tejado de teja de madera
Diseño de fachada de casa blanca tradicional grande de dos plantas con revestimientos combinados, tejado a dos aguas y tejado de teja de madera
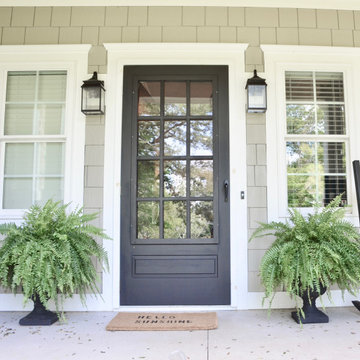
This beautiful custom home features a mixture of stone and board and batten siding that will withstand the test to time. The large front porch is the perfect place to rest on long leisurely afternoons.
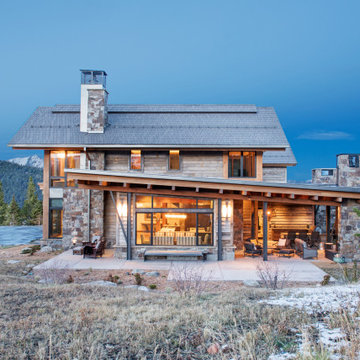
Modelo de fachada de casa rural de dos plantas con revestimientos combinados y tejado de teja de madera
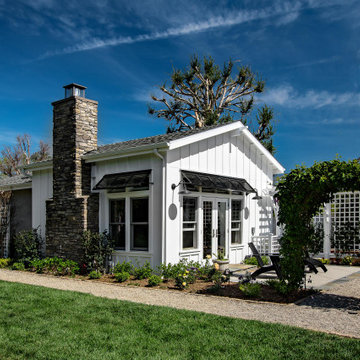
Foto de fachada de casa blanca campestre de tamaño medio de una planta con tejado a dos aguas y tejado de teja de madera
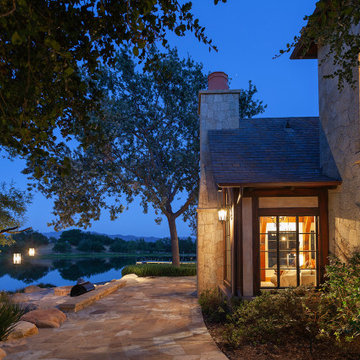
Old World European, Country Cottage. Three separate cottages make up this secluded village over looking a private lake in an old German, English, and French stone villa style. Hand scraped arched trusses, wide width random walnut plank flooring, distressed dark stained raised panel cabinetry, and hand carved moldings make these traditional farmhouse cottage buildings look like they have been here for 100s of years. Newly built of old materials, and old traditional building methods, including arched planked doors, leathered stone counter tops, stone entry, wrought iron straps, and metal beam straps. The Lake House is the first, a Tudor style cottage with a slate roof, 2 bedrooms, view filled living room open to the dining area, all overlooking the lake. The Carriage Home fills in when the kids come home to visit, and holds the garage for the whole idyllic village. This cottage features 2 bedrooms with on suite baths, a large open kitchen, and an warm, comfortable and inviting great room. All overlooking the lake. The third structure is the Wheel House, running a real wonderful old water wheel, and features a private suite upstairs, and a work space downstairs. All homes are slightly different in materials and color, including a few with old terra cotta roofing. Project Location: Ojai, California. Project designed by Maraya Interior Design. From their beautiful resort town of Ojai, they serve clients in Montecito, Hope Ranch, Malibu and Calabasas, across the tri-county area of Santa Barbara, Ventura and Los Angeles, south to Hidden Hills. Patrick Price Photo

The rear elevation showcase the full walkout basement, stone patio, and firepit.
Foto de fachada de casa gris tradicional renovada grande de dos plantas con revestimiento de piedra, tejado a la holandesa y tejado de teja de madera
Foto de fachada de casa gris tradicional renovada grande de dos plantas con revestimiento de piedra, tejado a la holandesa y tejado de teja de madera

The backyard of this all-sports-loving family includes options for outdoor living regardless of the weather. The screened porch has a gas fireplace that has a TV mounted above with sliding doors to hid it when not in use. A college-themed basketball court is the perfect addition to complete the landscaping. GO BLUE!
This custom home was built by Meadowlark Design+Build in Ann Arbor, Michigan
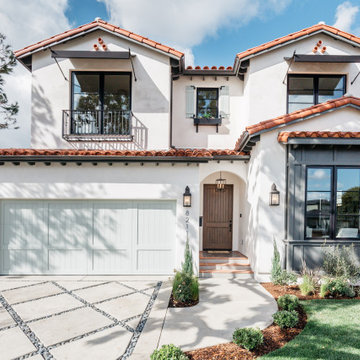
Foto de fachada de casa blanca mediterránea de dos plantas con tejado a dos aguas y tejado de teja de barro
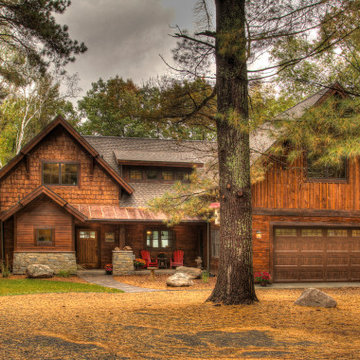
Diseño de fachada de casa marrón rural grande de tres plantas con revestimiento de madera, tejado a dos aguas y tejado de teja de madera
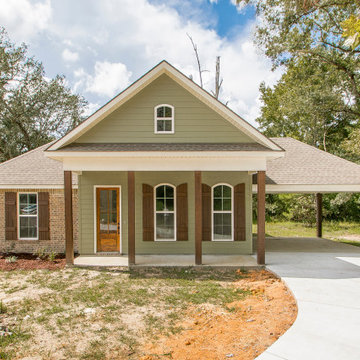
Foto de fachada de casa verde y marrón de estilo de casa de campo de tamaño medio de una planta con revestimientos combinados, tejado a cuatro aguas, tejado de teja de madera y tablilla
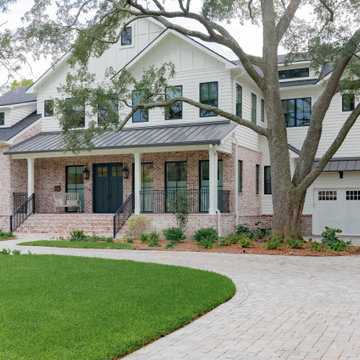
Foto de fachada de casa blanca de estilo de casa de campo grande de dos plantas con revestimientos combinados, tejado a dos aguas y tejado de teja de madera
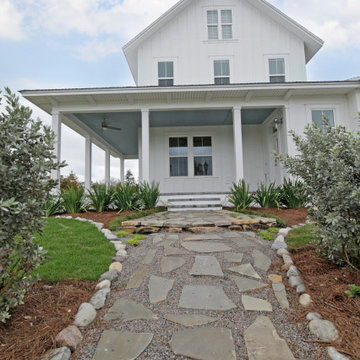
Modelo de fachada de casa blanca de estilo de casa de campo de tamaño medio de dos plantas con revestimientos combinados y tejado de teja de madera

Waterfront home built in classic "east coast" cedar shake style is elegant while still feeling casual, timeless yet fresh.
Imagen de fachada de casa marrón y marrón clásica de tamaño medio de dos plantas con revestimiento de madera, tejado a cuatro aguas, tejado de teja de madera y teja
Imagen de fachada de casa marrón y marrón clásica de tamaño medio de dos plantas con revestimiento de madera, tejado a cuatro aguas, tejado de teja de madera y teja
110.874 ideas para fachadas con tejado de teja de madera y tejado de teja de barro
5