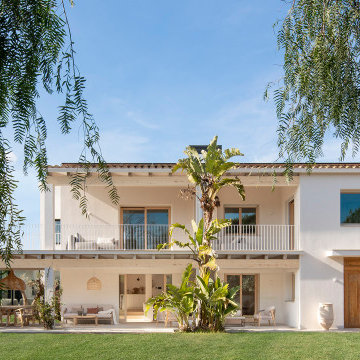23.716 ideas para fachadas con tejado de teja de barro
Filtrar por
Presupuesto
Ordenar por:Popular hoy
1 - 20 de 23.716 fotos
Artículo 1 de 2

Modelo de fachada de casa blanca y gris tradicional de dos plantas con revestimiento de madera, tejado a doble faldón, tejado de teja de barro y tablilla

Ejemplo de fachada de casa blanca y roja mediterránea de tamaño medio de una planta con revestimiento de estuco, tejado a dos aguas y tejado de teja de barro

Approach to Mediterranean-style dramatic arch front entry with dark painted front door and tile roof.
Ejemplo de fachada de casa blanca y negra mediterránea de dos plantas con tejado a cuatro aguas y tejado de teja de barro
Ejemplo de fachada de casa blanca y negra mediterránea de dos plantas con tejado a cuatro aguas y tejado de teja de barro
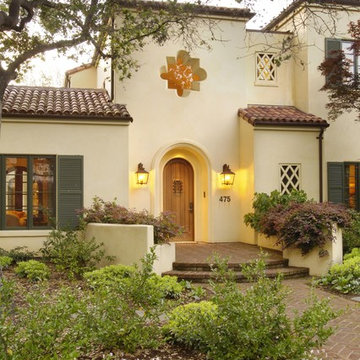
This Palo Alto home’s traditional Spanish styling incorporates multi-level roofing, with red terra cotta tiles and signature design elements, including a dramatic arched entryway and decorative grille work. Finely crafted materials take center stage in the two-story entrance salon, which features a cascading staircase rising over glowing hardwood flooring. The home’s period-appropriate architecture is punctuated by loft ceilings, plaster walls, and an open, flowing floor plan. The spacious basement recreation room is the ideal gathering spot, with a snack bar, billiards, and foosball tables. A customized home theater completes the picture, with plush recliners, ambient lighting, and a professional-quality digital movie projector.
Architect: Stoecker and Northway Architects
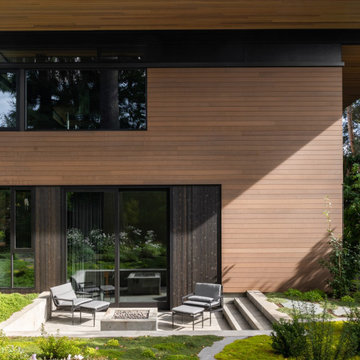
Imagen de fachada de casa negra contemporánea de tres plantas con revestimiento de madera, tejado plano y tejado de teja de barro

We were excited when the homeowners of this project approached us to help them with their whole house remodel as this is a historic preservation project. The historical society has approved this remodel. As part of that distinction we had to honor the original look of the home; keeping the façade updated but intact. For example the doors and windows are new but they were made as replicas to the originals. The homeowners were relocating from the Inland Empire to be closer to their daughter and grandchildren. One of their requests was additional living space. In order to achieve this we added a second story to the home while ensuring that it was in character with the original structure. The interior of the home is all new. It features all new plumbing, electrical and HVAC. Although the home is a Spanish Revival the homeowners style on the interior of the home is very traditional. The project features a home gym as it is important to the homeowners to stay healthy and fit. The kitchen / great room was designed so that the homewoners could spend time with their daughter and her children. The home features two master bedroom suites. One is upstairs and the other one is down stairs. The homeowners prefer to use the downstairs version as they are not forced to use the stairs. They have left the upstairs master suite as a guest suite.
Enjoy some of the before and after images of this project:
http://www.houzz.com/discussions/3549200/old-garage-office-turned-gym-in-los-angeles
http://www.houzz.com/discussions/3558821/la-face-lift-for-the-patio
http://www.houzz.com/discussions/3569717/la-kitchen-remodel
http://www.houzz.com/discussions/3579013/los-angeles-entry-hall
http://www.houzz.com/discussions/3592549/exterior-shots-of-a-whole-house-remodel-in-la
http://www.houzz.com/discussions/3607481/living-dining-rooms-become-a-library-and-formal-dining-room-in-la
http://www.houzz.com/discussions/3628842/bathroom-makeover-in-los-angeles-ca
http://www.houzz.com/discussions/3640770/sweet-dreams-la-bedroom-remodels
Exterior: Approved by the historical society as a Spanish Revival, the second story of this home was an addition. All of the windows and doors were replicated to match the original styling of the house. The roof is a combination of Gable and Hip and is made of red clay tile. The arched door and windows are typical of Spanish Revival. The home also features a Juliette Balcony and window.
Library / Living Room: The library offers Pocket Doors and custom bookcases.
Powder Room: This powder room has a black toilet and Herringbone travertine.
Kitchen: This kitchen was designed for someone who likes to cook! It features a Pot Filler, a peninsula and an island, a prep sink in the island, and cookbook storage on the end of the peninsula. The homeowners opted for a mix of stainless and paneled appliances. Although they have a formal dining room they wanted a casual breakfast area to enjoy informal meals with their grandchildren. The kitchen also utilizes a mix of recessed lighting and pendant lights. A wine refrigerator and outlets conveniently located on the island and around the backsplash are the modern updates that were important to the homeowners.
Master bath: The master bath enjoys both a soaking tub and a large shower with body sprayers and hand held. For privacy, the bidet was placed in a water closet next to the shower. There is plenty of counter space in this bathroom which even includes a makeup table.
Staircase: The staircase features a decorative niche
Upstairs master suite: The upstairs master suite features the Juliette balcony
Outside: Wanting to take advantage of southern California living the homeowners requested an outdoor kitchen complete with retractable awning. The fountain and lounging furniture keep it light.
Home gym: This gym comes completed with rubberized floor covering and dedicated bathroom. It also features its own HVAC system and wall mounted TV.

Design Consultant Jeff Doubét is the author of Creating Spanish Style Homes: Before & After – Techniques – Designs – Insights. The 240 page “Design Consultation in a Book” is now available. Please visit SantaBarbaraHomeDesigner.com for more info.
Jeff Doubét specializes in Santa Barbara style home and landscape designs. To learn more info about the variety of custom design services I offer, please visit SantaBarbaraHomeDesigner.com
Jeff Doubét is the Founder of Santa Barbara Home Design - a design studio based in Santa Barbara, California USA.
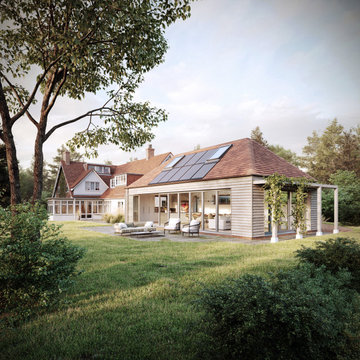
This early Edwardian 'Arts & Crafts' style house is located in the Western Escarpment Conservation Area near Ringwood.
The 86m2 extension lightly connects to the south of the existing non-designated heritage asset house by means of a glazed link.
The main hipped roof volume contains the kitchen, dining room and living room with nine metre wide biparting, bifolding doors to the west creating a strong connection with the 3 acre site.
A 'fabric first' approach to the extension and upgrades to insulation and heating / hot water system in the existing house have seen the EPC improve from 'F' to 'B'.
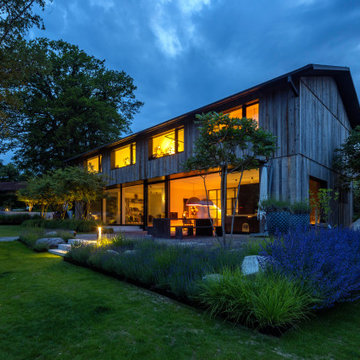
Foto de fachada de casa gris y gris actual grande de dos plantas con revestimiento de madera, tejado a dos aguas, tejado de teja de barro y tablilla

Vivienda familiar con marcado carácter de la arquitectura tradicional Canaria, que he ha querido mantener en los elementos de fachada usando la madera de morera tradicional en las jambas, las ventanas enrasadas en el exterior de fachada, pero empleando materiales y sistemas contemporáneos como la hoja oculta de aluminio, la plegable (ambas de Cortizo) o la pérgola bioclimática de Saxun. En los interiores se recupera la escalera original y se lavan los pilares para llegar al hormigón. Se unen los espacios de planta baja para crear un recorrido entre zonas de día. Arriba se conserva el práctico espacio central, que hace de lugar de encuentro entre las habitaciones, potenciando su fuerza con la máxima apertura al balcón canario a la fachada principal.
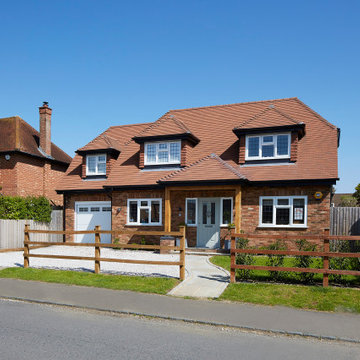
Ejemplo de fachada de casa naranja y marrón clásica de tamaño medio de dos plantas con revestimiento de ladrillo, tejado a cuatro aguas y tejado de teja de barro

FineCraft Contractors, Inc.
Modelo de fachada de casa blanca y gris actual de tamaño medio de dos plantas con revestimiento de ladrillo, tejado a la holandesa y tejado de teja de barro
Modelo de fachada de casa blanca y gris actual de tamaño medio de dos plantas con revestimiento de ladrillo, tejado a la holandesa y tejado de teja de barro

The Estate by Build Prestige Homes is a grand acreage property featuring a magnificent, impressively built main residence, pool house, guest house and tennis pavilion all custom designed and quality constructed by Build Prestige Homes, specifically for our wonderful client.
Set on 14 acres of private countryside, the result is an impressive, palatial, classic American style estate that is expansive in space, rich in detailing and features glamourous, traditional interior fittings. All of the finishes, selections, features and design detail was specified and carefully selected by Build Prestige Homes in consultation with our client to curate a timeless, relaxed elegance throughout this home and property.
Build Prestige Homes oriented and designed the home to ensure the main living area, kitchen, covered alfresco areas and master bedroom benefitted from the warm, beautiful morning sun and ideal aspects of the property. Build Prestige Homes detailed and specified expansive, high quality timber bi-fold doors and windows to take advantage of the property including the views across the manicured grass and gardens facing towards the resort sized pool, guest house and pool house. The guest and pool house are easily accessible by the main residence via a covered walkway, but far enough away to provide privacy.
All of the internal and external finishes were selected by Build Prestige Homes to compliment the classic American aesthetic of the home. Natural, granite stone walls was used throughout the landscape design and to external feature walls of the home, pool house fireplace and chimney, property boundary gates and outdoor living areas. Natural limestone floor tiles in a subtle caramel tone were laid in a modular pattern and professionally sealed for a durable, classic, timeless appeal. Clay roof tiles with a flat profile were selected for their simplicity and elegance in a modern slate colour. Linea fibre cement cladding weather board combined with fibre cement accent trims was used on the external walls and around the windows and doors as it provides distinctive charm from the deep shadow of the linea.
Custom designed and hand carved arbours with beautiful, classic curved rafters ends was installed off the formal living area and guest house. The quality timber windows and doors have all been painted white and feature traditional style glazing bars to suit the style of home.
The Estate has been planned and designed to meet the needs of a growing family across multiple generations who regularly host great family gatherings. As the overall design, liveability, orientation, accessibility, innovative technology and timeless appeal have been considered and maximised, the Estate will be a place for this family to call home for decades to come.

House exterior of 1920's Spanish style 2 -story family home.
Modelo de fachada de casa rosa y marrón de estilo americano de tamaño medio de dos plantas con revestimiento de estuco, tejado plano y tejado de teja de barro
Modelo de fachada de casa rosa y marrón de estilo americano de tamaño medio de dos plantas con revestimiento de estuco, tejado plano y tejado de teja de barro
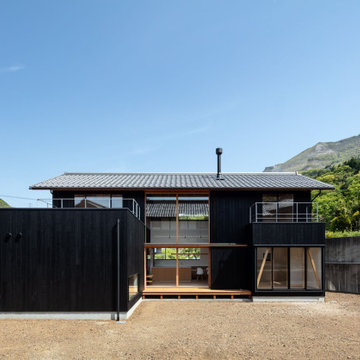
Imagen de fachada de casa negra de dos plantas con tejado a dos aguas y tejado de teja de barro
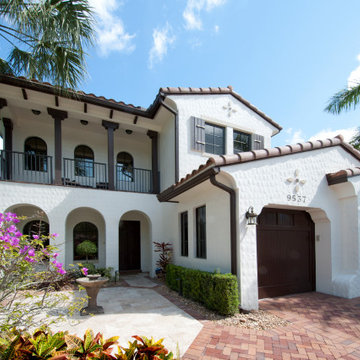
Ejemplo de fachada blanca mediterránea grande de dos plantas con tejado de teja de barro

Modelo de fachada de casa blanca y marrón mediterránea grande de dos plantas con tejado a dos aguas y tejado de teja de barro
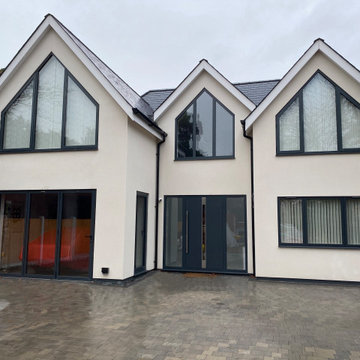
Large 6-bedroom Detached House with 5 bathrooms, Downstairs Wc, 2x Kitchens, Custom Showroom Style internal Garage, Floating steel stairs with Oak Steps, Vaulted ceilings in grand lobby and front 2 bedrooms, fully refurbished and extended with underfloor heating and home smart systems.

Foto de fachada verde y marrón clásica pequeña de una planta con revestimiento de estuco, tejado a cuatro aguas, microcasa y tejado de teja de barro
23.716 ideas para fachadas con tejado de teja de barro
1
