3.508 ideas para fachadas con revestimiento de ladrillo y tejado de teja de barro
Filtrar por
Presupuesto
Ordenar por:Popular hoy
1 - 20 de 3508 fotos
Artículo 1 de 3

При разработке данного проекта стояла задача минимизировать количество коридоров, чтобы не создавалось замкнутых узких пространств. В плане дом имеет традиционную компоновку помещений с просторным холлом в центральной части. Из сквозного холла попадаем в гостиную с обеденной зоной, переходящей в изолированную (при необходимости) кухню. Кухня имеет все необходимые атрибуты для комфортной готовки и включает дополнительную кух. кладовую.
В распоряжении будущих хозяев 3 просторные спальни и кабинет. Мастер-спальня имеет свою собственную гардеробную и ванную. Практически из всех помещений выходят панорамные окна в пол. Также стоит отметить угловую террасу, которая имеет направление на две стороны света, обеспечивая отличный вид на благоустройство участка.
Представленный проект придется по вкусу тем, кто предпочитает сдержанную и всегда актуальную нестареющую классику. Традиционные материалы, такие как кирпич ручной формовки в сочетании с диким камнем и элементами архитектурного декора, создает образ не фильдеперсового особняка, а настоящего жилого дома, с лаконичными и элегантными архитектурными формами.

Rear elevation of a Victorian terraced home
Modelo de fachada de casa pareada negra contemporánea de tamaño medio de tres plantas con revestimiento de ladrillo, tejado a dos aguas y tejado de teja de barro
Modelo de fachada de casa pareada negra contemporánea de tamaño medio de tres plantas con revestimiento de ladrillo, tejado a dos aguas y tejado de teja de barro

Imagen de fachada de casa contemporánea extra grande de dos plantas con revestimiento de ladrillo, tejado a dos aguas y tejado de teja de barro

FineCraft Contractors, Inc.
Modelo de fachada de casa blanca y gris actual de tamaño medio de dos plantas con revestimiento de ladrillo, tejado a la holandesa y tejado de teja de barro
Modelo de fachada de casa blanca y gris actual de tamaño medio de dos plantas con revestimiento de ladrillo, tejado a la holandesa y tejado de teja de barro

Rear extension, photo by David Butler
Foto de fachada de casa roja clásica renovada de tamaño medio de dos plantas con revestimiento de ladrillo, tejado a cuatro aguas y tejado de teja de barro
Foto de fachada de casa roja clásica renovada de tamaño medio de dos plantas con revestimiento de ladrillo, tejado a cuatro aguas y tejado de teja de barro
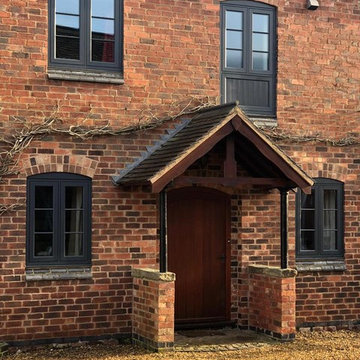
Cropped photo of the Residence 9 windows and doors with authentic Georgian bars in eclectic grey, at the entrance of the property. Credit: The Residence Collection.
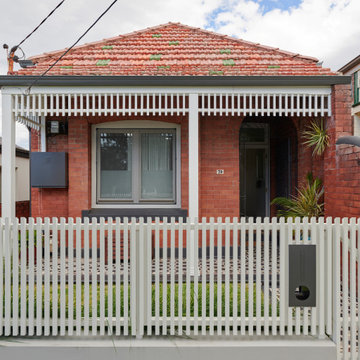
The front of the home gets a tidy up with new porch tiling, anew timber batten fence, gardens, posts & a contemporary play on the long removed fretwork.

David Giles
Modelo de fachada de casa pareada beige contemporánea grande de tres plantas con revestimiento de ladrillo, tejado a dos aguas y tejado de teja de barro
Modelo de fachada de casa pareada beige contemporánea grande de tres plantas con revestimiento de ladrillo, tejado a dos aguas y tejado de teja de barro
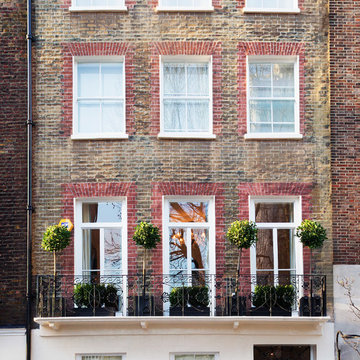
Photographer: Paul Craig
The exterior of the property has been renovated to be both classy and beautifully subtle with ornate railings and topiary plants keeping it fresh and elegant.

A Victorian semi-detached house in Wimbledon has been remodelled and transformed
into a modern family home, including extensive underpinning and extensions at lower
ground floor level in order to form a large open-plan space.
Photographer: Nick Smith
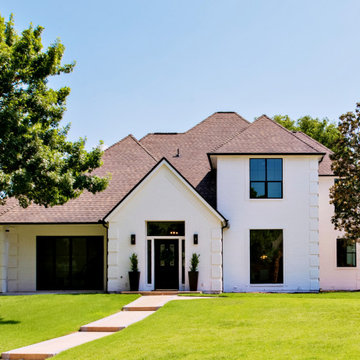
Milgard aluminum windows in black. This product is no longer available from Brennan. Please check our website for alternatives | https://brennancorp.com/
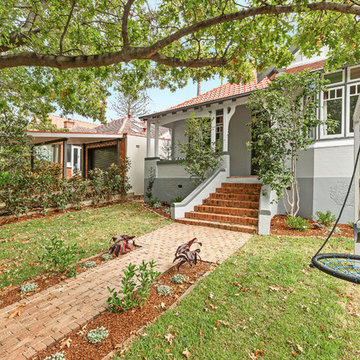
Imagen de fachada de casa gris clásica renovada de tamaño medio de una planta con tejado a dos aguas, tejado de teja de barro y revestimiento de ladrillo
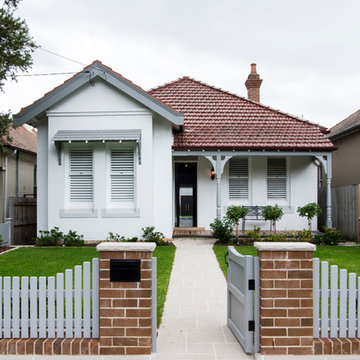
Modelo de fachada de casa blanca tradicional grande de una planta con revestimiento de ladrillo, tejado a cuatro aguas y tejado de teja de barro
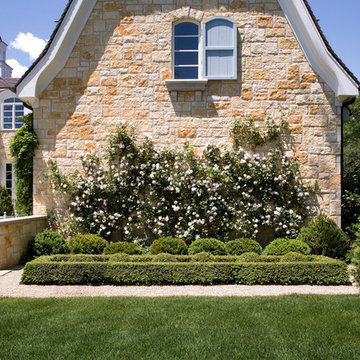
Linda Oyama Bryan
Imagen de fachada de casa beige clásica extra grande de tres plantas con revestimiento de ladrillo y tejado de teja de barro
Imagen de fachada de casa beige clásica extra grande de tres plantas con revestimiento de ladrillo y tejado de teja de barro
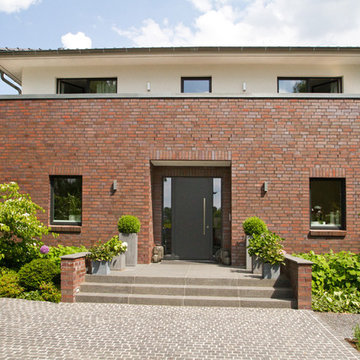
HGK erleichtert Ihnen bereits im Vorfeld Ihres Hausbaus viele Aufgaben oder nimmt Sie Ihnen sogar ab! Hier half HGK einem langjährigen Geschäftspartner bei der Suche bzw. beim Finden eines geeigneten Grundstücks. Gewünscht war ein Ort, der einem Haus für eine Familie mit vier Kindern ausreichend Fläche bietet – und dessen Lage es den Kindern erlaubt, an ihren bisherigen Schulen und Kindergärten zu bleiben. HGK fand das geeignete Grundstück und stand dem Bauherrn beim Ankauf beratend zur Seite – u.a. beim Baugrund und Baurecht.
Der große Platzbedarf erwies als anspruchsvolle Herausforderung für den Entwurf. Denn es sollte ein Haus für eine sechsköpfige Familie entstehen, mit Terrasse und vier gleichwertigen Kinderzimmern – und darüber hinaus auch eine Einliegerwohnung im Keller sowie ein Gartenhaus.
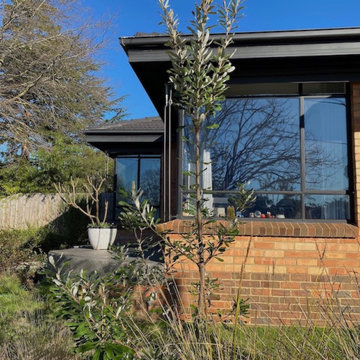
Inter-war brick home with steel-framed corner windows
Imagen de fachada de casa negra retro de tamaño medio de una planta con revestimiento de ladrillo, tejado a cuatro aguas y tejado de teja de barro
Imagen de fachada de casa negra retro de tamaño medio de una planta con revestimiento de ladrillo, tejado a cuatro aguas y tejado de teja de barro
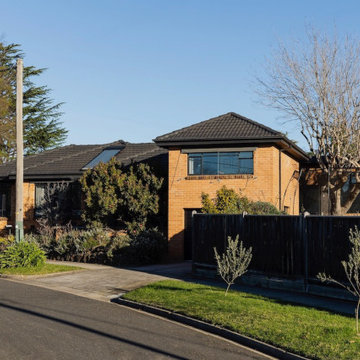
The renovated house as viewed from the street. The extension is hidden behind the tree.
Photographer - Drew Echberg
Modelo de fachada de casa negra retro de tamaño medio de una planta con revestimiento de ladrillo, tejado a cuatro aguas y tejado de teja de barro
Modelo de fachada de casa negra retro de tamaño medio de una planta con revestimiento de ladrillo, tejado a cuatro aguas y tejado de teja de barro

A tasteful side extension to a 1930s period property. The extension was designed to add symmetry to the massing of the existing house.
Foto de fachada de casa roja y roja de estilo americano de tamaño medio de dos plantas con revestimiento de ladrillo, tejado a cuatro aguas y tejado de teja de barro
Foto de fachada de casa roja y roja de estilo americano de tamaño medio de dos plantas con revestimiento de ladrillo, tejado a cuatro aguas y tejado de teja de barro

Periscope House draws light into a young family’s home, adding thoughtful solutions and flexible spaces to 1950s Art Deco foundations.
Our clients engaged us to undertake a considered extension to their character-rich home in Malvern East. They wanted to celebrate their home’s history while adapting it to the needs of their family, and future-proofing it for decades to come.
The extension’s form meets with and continues the existing roofline, politely emerging at the rear of the house. The tones of the original white render and red brick are reflected in the extension, informing its white Colorbond exterior and selective pops of red throughout.
Inside, the original home’s layout has been reimagined to better suit a growing family. Once closed-in formal dining and lounge rooms were converted into children’s bedrooms, supplementing the main bedroom and a versatile fourth room. Grouping these rooms together has created a subtle definition of zones: private spaces are nestled to the front, while the rear extension opens up to shared living areas.
A tailored response to the site, the extension’s ground floor addresses the western back garden, and first floor (AKA the periscope) faces the northern sun. Sitting above the open plan living areas, the periscope is a mezzanine that nimbly sidesteps the harsh afternoon light synonymous with a western facing back yard. It features a solid wall to the west and a glass wall to the north, emulating the rotation of a periscope to draw gentle light into the extension.
Beneath the mezzanine, the kitchen, dining, living and outdoor spaces effortlessly overlap. Also accessible via an informal back door for friends and family, this generous communal area provides our clients with the functionality, spatial cohesion and connection to the outdoors they were missing. Melding modern and heritage elements, Periscope House honours the history of our clients’ home while creating light-filled shared spaces – all through a periscopic lens that opens the home to the garden.

A Heritage Conservation listed property with limited space has been converted into an open plan spacious home with an indoor/outdoor rear extension.
3.508 ideas para fachadas con revestimiento de ladrillo y tejado de teja de barro
1