46.283 ideas para fachadas con tejado de metal
Filtrar por
Presupuesto
Ordenar por:Popular hoy
1 - 20 de 46.283 fotos
Artículo 1 de 3
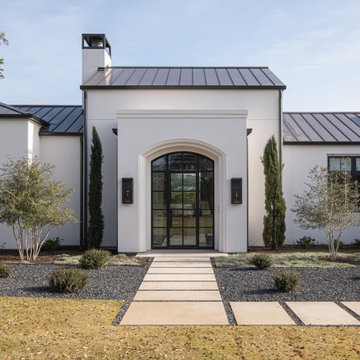
Ejemplo de fachada de casa blanca actual grande de una planta con tejado a dos aguas y tejado de metal

Although our offices are based in different states, after working with a luxury builder on high-end waterfront residences, he asked us to help build his personal home. In addition to décor, we specify the materials and patterns on every floor, wall and ceiling to create a showcase residence that serves as both his family’s dream home and a show house for potential clients. Both husband and wife are Florida natives and asked that we draw inspiration for the design from the nearby ocean, but with a clean, modern twist, and to avoid being too obviously coastal or beach themed. The result is a blend of modern and subtly coastal elements, contrasting cool and warm tones throughout, and adding in different shades of blue.
Hamptons style coastal home with custom garage door, weatherboard cladding and stone detailing.
Foto de fachada de casa gris y negra costera grande de dos plantas con tejado a dos aguas y tejado de metal
Foto de fachada de casa gris y negra costera grande de dos plantas con tejado a dos aguas y tejado de metal

The Home Aesthetic
Ejemplo de fachada de casa blanca campestre extra grande de dos plantas con revestimiento de ladrillo, tejado a dos aguas y tejado de metal
Ejemplo de fachada de casa blanca campestre extra grande de dos plantas con revestimiento de ladrillo, tejado a dos aguas y tejado de metal

Erik Bishoff Photography
Ejemplo de fachada gris contemporánea pequeña de una planta con revestimiento de madera, tejado de un solo tendido, tejado de metal y microcasa
Ejemplo de fachada gris contemporánea pequeña de una planta con revestimiento de madera, tejado de un solo tendido, tejado de metal y microcasa

Diseño de fachada de casa blanca minimalista grande de tres plantas con revestimientos combinados, tejado plano y tejado de metal

The design of this home was driven by the owners’ desire for a three-bedroom waterfront home that showcased the spectacular views and park-like setting. As nature lovers, they wanted their home to be organic, minimize any environmental impact on the sensitive site and embrace nature.
This unique home is sited on a high ridge with a 45° slope to the water on the right and a deep ravine on the left. The five-acre site is completely wooded and tree preservation was a major emphasis. Very few trees were removed and special care was taken to protect the trees and environment throughout the project. To further minimize disturbance, grades were not changed and the home was designed to take full advantage of the site’s natural topography. Oak from the home site was re-purposed for the mantle, powder room counter and select furniture.
The visually powerful twin pavilions were born from the need for level ground and parking on an otherwise challenging site. Fill dirt excavated from the main home provided the foundation. All structures are anchored with a natural stone base and exterior materials include timber framing, fir ceilings, shingle siding, a partial metal roof and corten steel walls. Stone, wood, metal and glass transition the exterior to the interior and large wood windows flood the home with light and showcase the setting. Interior finishes include reclaimed heart pine floors, Douglas fir trim, dry-stacked stone, rustic cherry cabinets and soapstone counters.
Exterior spaces include a timber-framed porch, stone patio with fire pit and commanding views of the Occoquan reservoir. A second porch overlooks the ravine and a breezeway connects the garage to the home.
Numerous energy-saving features have been incorporated, including LED lighting, on-demand gas water heating and special insulation. Smart technology helps manage and control the entire house.
Greg Hadley Photography
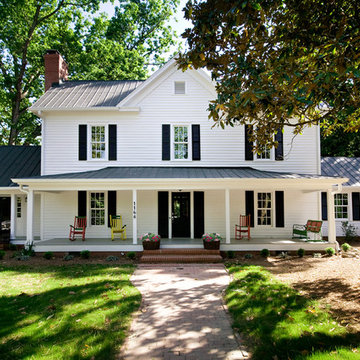
Touches of color add interest to the all important curb appeal. Notice how the color draws your eyes toward the front door! Photo by Marilyn Peryer
Ejemplo de fachada de casa blanca de estilo de casa de campo grande de dos plantas con revestimiento de madera, tejado a dos aguas y tejado de metal
Ejemplo de fachada de casa blanca de estilo de casa de campo grande de dos plantas con revestimiento de madera, tejado a dos aguas y tejado de metal

This little white cottage has been a hit! See our project " Little White Cottage for more photos. We have plans from 1379SF to 2745SF.
Imagen de fachada de casa blanca tradicional pequeña de dos plantas con revestimiento de aglomerado de cemento, tejado a dos aguas y tejado de metal
Imagen de fachada de casa blanca tradicional pequeña de dos plantas con revestimiento de aglomerado de cemento, tejado a dos aguas y tejado de metal

The goal of this project was to build a house that would be energy efficient using materials that were both economical and environmentally conscious. Due to the extremely cold winter weather conditions in the Catskills, insulating the house was a primary concern. The main structure of the house is a timber frame from an nineteenth century barn that has been restored and raised on this new site. The entirety of this frame has then been wrapped in SIPs (structural insulated panels), both walls and the roof. The house is slab on grade, insulated from below. The concrete slab was poured with a radiant heating system inside and the top of the slab was polished and left exposed as the flooring surface. Fiberglass windows with an extremely high R-value were chosen for their green properties. Care was also taken during construction to make all of the joints between the SIPs panels and around window and door openings as airtight as possible. The fact that the house is so airtight along with the high overall insulatory value achieved from the insulated slab, SIPs panels, and windows make the house very energy efficient. The house utilizes an air exchanger, a device that brings fresh air in from outside without loosing heat and circulates the air within the house to move warmer air down from the second floor. Other green materials in the home include reclaimed barn wood used for the floor and ceiling of the second floor, reclaimed wood stairs and bathroom vanity, and an on-demand hot water/boiler system. The exterior of the house is clad in black corrugated aluminum with an aluminum standing seam roof. Because of the extremely cold winter temperatures windows are used discerningly, the three largest windows are on the first floor providing the main living areas with a majestic view of the Catskill mountains.

Foto de fachada de casa blanca clásica renovada de dos plantas con revestimiento de aglomerado de cemento, tejado a dos aguas, tejado de metal y tablilla
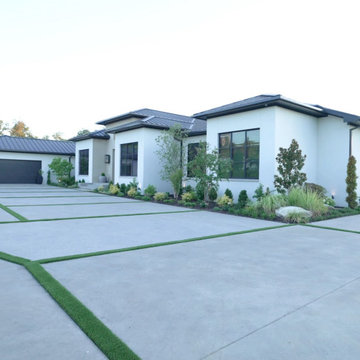
A spectacular exterior will stand out and reflect the general style of the house. Beautiful house exterior design can be complemented with attractive architectural features.
Unique details can include beautiful landscaping ideas, gorgeous exterior color combinations, outdoor lighting, charming fences, and a spacious porch. These all enhance the beauty of your home’s exterior design and improve its curb appeal.
Whether your home is traditional, modern, or contemporary, exterior design plays a critical role. It allows homeowners to make a great first impression but also add value to their homes.
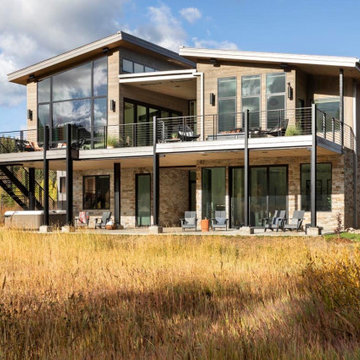
Foto de fachada de casa marrón y gris rural grande de dos plantas con revestimientos combinados y tejado de metal

Inspiration for a contemporary barndominium
Diseño de fachada de casa blanca y negra contemporánea grande de una planta con revestimiento de piedra y tejado de metal
Diseño de fachada de casa blanca y negra contemporánea grande de una planta con revestimiento de piedra y tejado de metal
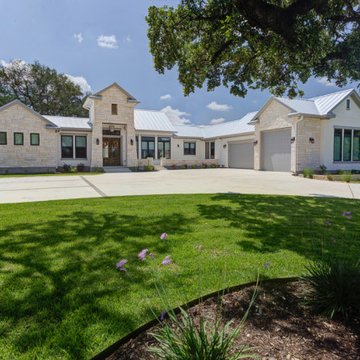
One story stone house on a corner lot.
Modelo de fachada de casa blanca y gris clásica renovada de tamaño medio de una planta con revestimiento de piedra, tejado a dos aguas y tejado de metal
Modelo de fachada de casa blanca y gris clásica renovada de tamaño medio de una planta con revestimiento de piedra, tejado a dos aguas y tejado de metal

Weather House is a bespoke home for a young, nature-loving family on a quintessentially compact Northcote block.
Our clients Claire and Brent cherished the character of their century-old worker's cottage but required more considered space and flexibility in their home. Claire and Brent are camping enthusiasts, and in response their house is a love letter to the outdoors: a rich, durable environment infused with the grounded ambience of being in nature.
From the street, the dark cladding of the sensitive rear extension echoes the existing cottage!s roofline, becoming a subtle shadow of the original house in both form and tone. As you move through the home, the double-height extension invites the climate and native landscaping inside at every turn. The light-bathed lounge, dining room and kitchen are anchored around, and seamlessly connected to, a versatile outdoor living area. A double-sided fireplace embedded into the house’s rear wall brings warmth and ambience to the lounge, and inspires a campfire atmosphere in the back yard.
Championing tactility and durability, the material palette features polished concrete floors, blackbutt timber joinery and concrete brick walls. Peach and sage tones are employed as accents throughout the lower level, and amplified upstairs where sage forms the tonal base for the moody main bedroom. An adjacent private deck creates an additional tether to the outdoors, and houses planters and trellises that will decorate the home’s exterior with greenery.
From the tactile and textured finishes of the interior to the surrounding Australian native garden that you just want to touch, the house encapsulates the feeling of being part of the outdoors; like Claire and Brent are camping at home. It is a tribute to Mother Nature, Weather House’s muse.
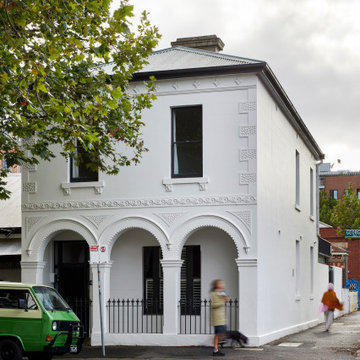
The existing Victorian facade was painted in white graffiti proof paint with black fence and window details
Diseño de fachada de casa blanca y gris grande de dos plantas con revestimiento de estuco, tejado a cuatro aguas y tejado de metal
Diseño de fachada de casa blanca y gris grande de dos plantas con revestimiento de estuco, tejado a cuatro aguas y tejado de metal
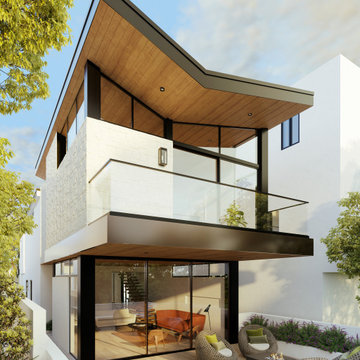
The upper level of the building boasts a striking butterfly roof that is equipped with clerestory windows to allow for natural light and refreshing ocean breezes.
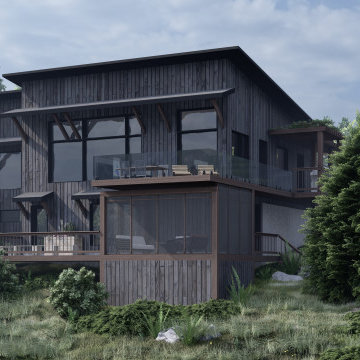
Modelo de fachada de casa negra y negra contemporánea de tamaño medio de una planta con revestimiento de madera, tejado de un solo tendido y tejado de metal
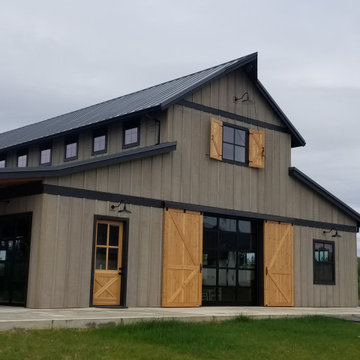
Imagen de fachada negra rural con revestimiento de madera, tejado de metal y panel y listón
46.283 ideas para fachadas con tejado de metal
1