4.835 ideas para fachadas con tejado a cuatro aguas y tejado de metal
Filtrar por
Presupuesto
Ordenar por:Popular hoy
1 - 20 de 4835 fotos
Artículo 1 de 3

Diseño de fachada de casa beige minimalista de tamaño medio de dos plantas con revestimiento de estuco, tejado a cuatro aguas y tejado de metal

The indoor and outdoor kitchen is connected by sliding doors that stack back for easy access to both spaces. This angle shows how headers and rails in the exterior’s frame manage the motorized screens. When the glass doors are open and the screens are down, the indoor/outdoor division is eliminated and the options for cooking, lounging and dining expand. Additionally, this angle shows a close up of the stepping stones that serve as a bridge over the shallow lounge area of the pool.

Modelo de fachada de casa beige minimalista grande de dos plantas con revestimientos combinados, tejado a cuatro aguas y tejado de metal
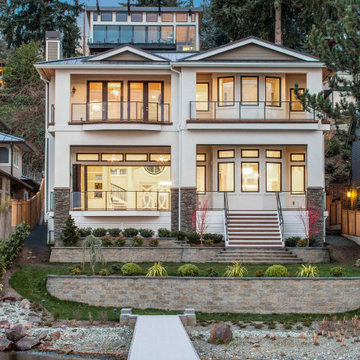
Imagen de fachada de casa blanca clásica renovada de tres plantas con tejado a cuatro aguas y tejado de metal

Rich Montalbano
Foto de fachada de casa blanca mediterránea pequeña de dos plantas con revestimiento de estuco, tejado a cuatro aguas y tejado de metal
Foto de fachada de casa blanca mediterránea pequeña de dos plantas con revestimiento de estuco, tejado a cuatro aguas y tejado de metal
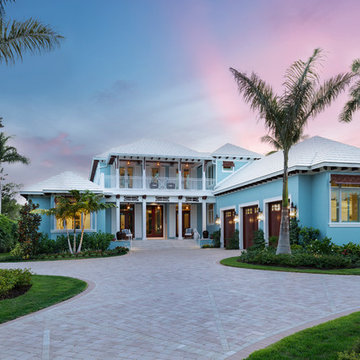
Modelo de fachada de casa azul y blanca marinera de dos plantas con tejado a cuatro aguas y tejado de metal
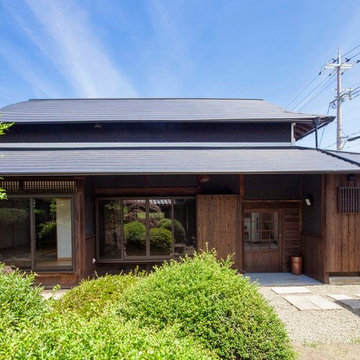
庭から見たところです。
Photo:hiroshi nakazawa
Imagen de fachada de casa marrón asiática grande de una planta con revestimiento de madera, tejado a cuatro aguas y tejado de metal
Imagen de fachada de casa marrón asiática grande de una planta con revestimiento de madera, tejado a cuatro aguas y tejado de metal
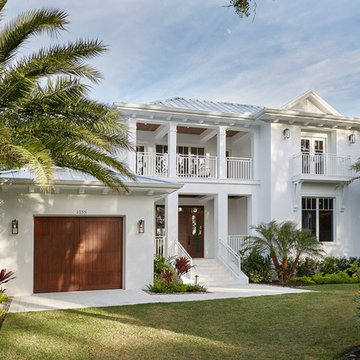
Modelo de fachada de casa blanca costera de dos plantas con tejado a cuatro aguas y tejado de metal

Seattle architect Curtis Gelotte restores life to a dated home. The home makes striking use of golden ratios--from the front walkway to the bathroom vanity.

www.pauldistefanodesign.com
Foto de fachada de casa gris contemporánea grande de una planta con revestimiento de aglomerado de cemento, tejado a cuatro aguas y tejado de metal
Foto de fachada de casa gris contemporánea grande de una planta con revestimiento de aglomerado de cemento, tejado a cuatro aguas y tejado de metal
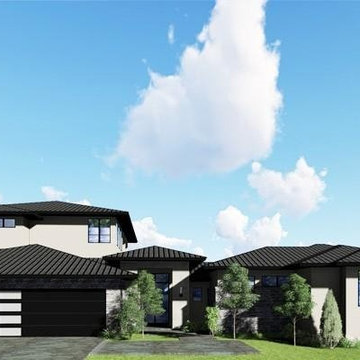
Perfectly poised to exploit zen-like lake views, this modern family home is a convergence of Frank Lloyd Wright’s signature Western architectural notes and 21st-century luxury. A dramatic interplay of a variety of stone, metal and glass, the L-shaped, 2-story, 4,300-square-foot structure proudly takes its place at water's edge in the lush and beautiful country club setting of Bentwater on Lake Conroe in Montgomery, TX.
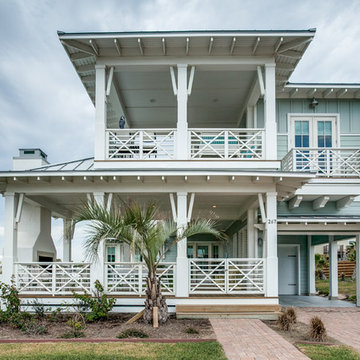
Ejemplo de fachada de casa azul costera de dos plantas con tejado a cuatro aguas y tejado de metal

AV Architects + Builders
Location: Tysons, VA, USA
The Home for Life project was customized around our client’s lifestyle so that he could enjoy the home for many years to come. Designed with empty nesters and baby boomers in mind, our custom design used a different approach to the disparity of square footage on each floor.
The main level measures out at 2,300 square feet while the lower and upper levels of the home measure out at 1000 square feet each, respectively. The open floor plan of the main level features a master suite and master bath, personal office, kitchen and dining areas, and a two-car garage that opens to a mudroom and laundry room. The upper level features two generously sized en-suite bedrooms while the lower level features an extra guest room with a full bath and an exercise/rec room. The backyard offers 800 square feet of travertine patio with an elegant outdoor kitchen, while the front entry has a covered 300 square foot porch with custom landscape lighting.
The biggest challenge of the project was dealing with the size of the lot, measuring only a ¼ acre. Because the majority of square footage was dedicated to the main floor, we had to make sure that the main rooms had plenty of natural lighting. Our solution was to place the public spaces (Great room and outdoor patio) facing south, and the more private spaces (Bedrooms) facing north.
The common misconception with small homes is that they cannot factor in everything the homeowner wants. With our custom design, we created an open concept space that features all the amenities of a luxury lifestyle in a home measuring a total of 4300 square feet.
Jim Tetro Architectural Photography
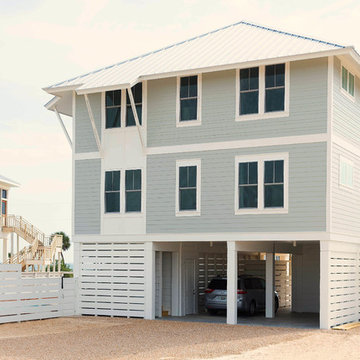
Street side view of beach house on St. George Island, Florida. This contemporary beach house is built on pilings with parking for two vehicles underneath with an inside covered stairwell and elevator to the first floor living space. Deep overhangs on the metal roof provide protection from the blazing Florida sun and two stacked, covered balconies provide beautiful views of the Gulf of Mexico on the view side. The photo is showing "grey", but the house is actually a pinkish paint color on James Hardie Board.
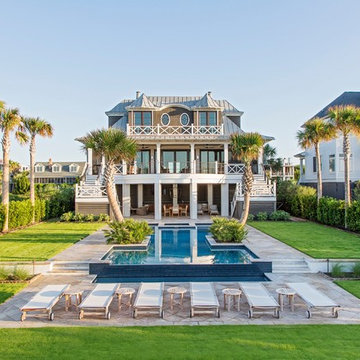
3 story custom beach front home.
Photo by: Julia Lynn Photography
Diseño de fachada de casa marrón costera de tres plantas con tejado a cuatro aguas, tejado de metal y revestimientos combinados
Diseño de fachada de casa marrón costera de tres plantas con tejado a cuatro aguas, tejado de metal y revestimientos combinados
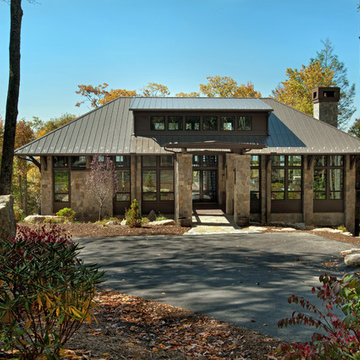
Tommy White, Boone NC
Imagen de fachada rústica de dos plantas con revestimiento de piedra, tejado a cuatro aguas y tejado de metal
Imagen de fachada rústica de dos plantas con revestimiento de piedra, tejado a cuatro aguas y tejado de metal

Columns and stone frame this traditional adaptation of a craftsman front door in the modern farmhouse aesthetic. The long porch overhang separates vertical and horizontal siding materials.

Jessie Preza Photography
Imagen de fachada de casa multicolor actual grande de dos plantas con revestimiento de madera, tejado de metal y tejado a cuatro aguas
Imagen de fachada de casa multicolor actual grande de dos plantas con revestimiento de madera, tejado de metal y tejado a cuatro aguas

Diseño de fachada de casa beige actual de tamaño medio de una planta con revestimientos combinados, tejado a cuatro aguas y tejado de metal
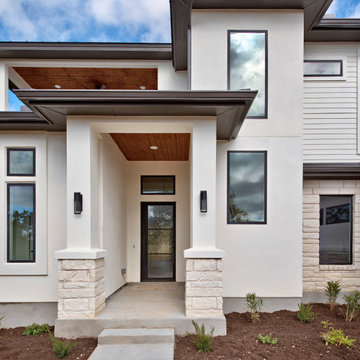
Imagen de fachada de casa blanca y gris tradicional renovada de tamaño medio de dos plantas con revestimiento de estuco, tejado a cuatro aguas y tejado de metal
4.835 ideas para fachadas con tejado a cuatro aguas y tejado de metal
1