833 ideas para fachadas marrones con revestimientos combinados
Filtrar por
Presupuesto
Ordenar por:Popular hoy
1 - 20 de 833 fotos
Artículo 1 de 3

This new residence seamlessly blends the romanticism of a Tudor home with clean transitional lines, creating a Modern Tudor aesthetic expressed through painted brick, steeply pitched roof lines, and swept projected bays with copper metal roofs.

Studio McGee's New McGee Home featuring Tumbled Natural Stones, Painted brick, and Lap Siding.
Imagen de fachada de casa multicolor y marrón clásica renovada grande de dos plantas con revestimientos combinados, tejado a dos aguas, tejado de teja de madera y panel y listón
Imagen de fachada de casa multicolor y marrón clásica renovada grande de dos plantas con revestimientos combinados, tejado a dos aguas, tejado de teja de madera y panel y listón

Modelo de fachada de casa beige y marrón rústica de tres plantas con revestimientos combinados, tejado a dos aguas, tejado de varios materiales y panel y listón

mid-century design with organic feel for the lake and surrounding mountains
Imagen de fachada de casa verde y marrón retro grande de una planta con revestimientos combinados, tejado a dos aguas, tejado de teja de madera y panel y listón
Imagen de fachada de casa verde y marrón retro grande de una planta con revestimientos combinados, tejado a dos aguas, tejado de teja de madera y panel y listón

This Apex design boasts a charming rustic feel with wood timbers, wood siding, metal roof accents, and varied roof lines. The foyer has a 19' ceiling that is open to the upper level. A vaulted ceiling tops the living room with wood beam accents that bring the charm of the outside in.

This new custom home was designed in the true Tudor style and uses mixed materials of stone, brick and stucco on the exterior. Home built by Meadowlark Design+ Build in Ann Arbor, Michigan Architecture: Woodbury Design Group. Photography: Jeff Garland

Foto de fachada de casa multicolor y marrón mediterránea extra grande de dos plantas con revestimientos combinados y tejado de teja de barro

Архитектурное бюро Глушкова спроектировало этот красивый и теплый дом.
Ejemplo de fachada de casa multicolor y marrón escandinava grande de dos plantas con revestimientos combinados, tejado de teja de madera, panel y listón y tejado a doble faldón
Ejemplo de fachada de casa multicolor y marrón escandinava grande de dos plantas con revestimientos combinados, tejado de teja de madera, panel y listón y tejado a doble faldón

Form and function meld in this smaller footprint ranch home perfect for empty nesters or young families.
Modelo de fachada de casa marrón y marrón moderna pequeña de una planta con revestimientos combinados, techo de mariposa, tejado de varios materiales y panel y listón
Modelo de fachada de casa marrón y marrón moderna pequeña de una planta con revestimientos combinados, techo de mariposa, tejado de varios materiales y panel y listón
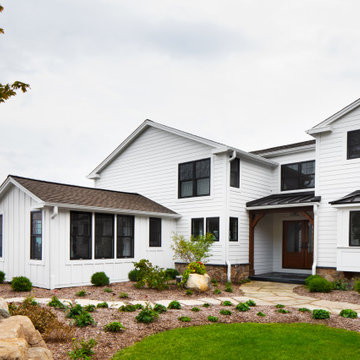
Beautiful rich stain sets the mood in Townline Road creating a cozy feel in this beachside remodel with old cottage flair. Our favorite features of this home are the mixed metal lighting, shiplap accents, oversized windows to enhance the lakefront view, and large custom beams in the living room. We’ve restored and recreated this lovely beach side home for this family to enjoy for years to come.
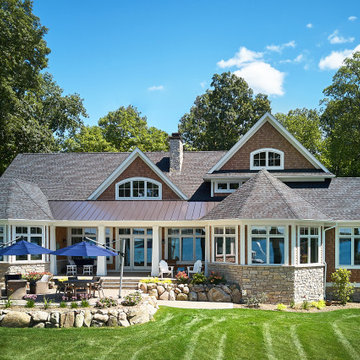
A lakefront patio and amazing exterior view of this Craftsman style home with a covered porch
Photo by Ashley Avila Photography
Modelo de fachada de casa marrón y marrón de estilo americano grande de dos plantas con revestimientos combinados y tejado de varios materiales
Modelo de fachada de casa marrón y marrón de estilo americano grande de dos plantas con revestimientos combinados y tejado de varios materiales
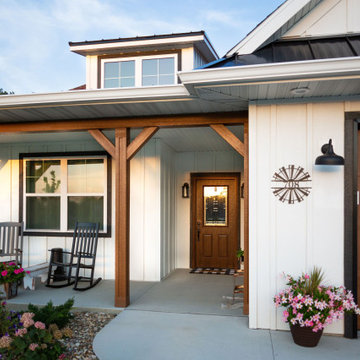
Board and batten farmhouse style siding in LP Smartside with Brown painted LP Smartside trim accenting a covered sitting porch.
Ejemplo de fachada de casa blanca y marrón campestre de tamaño medio de una planta con revestimientos combinados, tejado a dos aguas, tejado de teja de madera y panel y listón
Ejemplo de fachada de casa blanca y marrón campestre de tamaño medio de una planta con revestimientos combinados, tejado a dos aguas, tejado de teja de madera y panel y listón

This white house with a swimming pool would be perfect for families. This house is situated outside the noisy city and surrounded by green trees and nature. ⠀
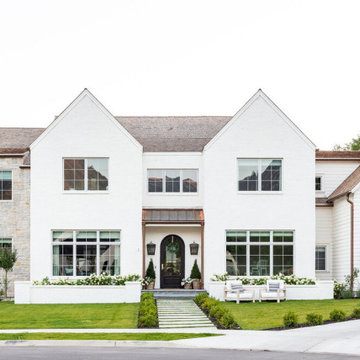
Studio McGee's New McGee Home featuring Tumbled Natural Stones, Painted brick, and Lap Siding.
Foto de fachada de casa multicolor y marrón tradicional renovada grande de dos plantas con revestimientos combinados, tejado a dos aguas, tejado de teja de madera y panel y listón
Foto de fachada de casa multicolor y marrón tradicional renovada grande de dos plantas con revestimientos combinados, tejado a dos aguas, tejado de teja de madera y panel y listón
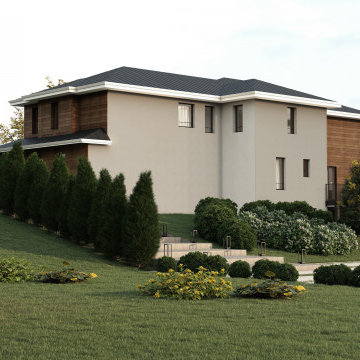
Foto de fachada de casa marrón y marrón minimalista grande de dos plantas con revestimientos combinados, tejado de metal y tablilla

Shingle Style Home featuring Bevolo Lighting.
Perfect for a family, this shingle-style home offers ample play zones complemented by tucked-away areas. With the residence’s full scale only apparent from the back, Harrison Design’s concept optimizes water views. The living room connects with the open kitchen via the dining area, distinguished by its vaulted ceiling and expansive windows. An octagonal-shaped tower with a domed ceiling serves as an office and lounge. Much of the upstairs design is oriented toward the children, with a two-level recreation area, including an indoor climbing wall. A side wing offers a live-in suite for a nanny or grandparents.

Front entry courtyard featuring a fountain, fire pit, exterior wall sconces, custom windows, and luxury landscaping.
Diseño de fachada de casa multicolor y marrón mediterránea extra grande de dos plantas con revestimientos combinados, tejado a dos aguas, tejado de varios materiales y teja
Diseño de fachada de casa multicolor y marrón mediterránea extra grande de dos plantas con revestimientos combinados, tejado a dos aguas, tejado de varios materiales y teja

A welcoming covered walkway leads guests to the front entry, which has been updated with a pivoting alder door to reflect the homeowners’ modern sensibilities.
Carter Tippins Photography
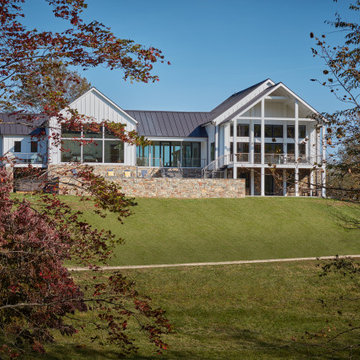
The residence thoughtfully incorporates reclaimed timbers from the original barn and stone found on the farm with modern materials such as board and batten siding, standing seam metal roofing, and cable railing. Expansive windows and a glass link connecting the new addition take advantage of idyllic mountain views.
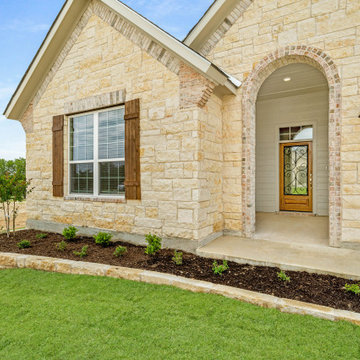
Diseño de fachada de casa beige y marrón de estilo americano grande de una planta con revestimientos combinados, tejado a cuatro aguas y tejado de teja de madera
833 ideas para fachadas marrones con revestimientos combinados
1