839 ideas para fachadas marrones con revestimientos combinados
Filtrar por
Presupuesto
Ordenar por:Popular hoy
141 - 160 de 839 fotos
Artículo 1 de 3
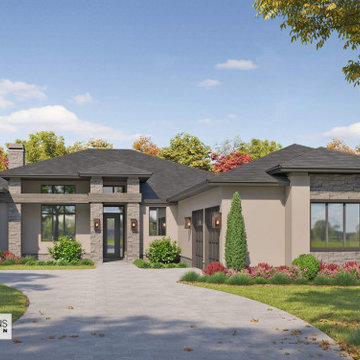
Foto de fachada de casa marrón y marrón de estilo americano de tamaño medio de una planta con revestimientos combinados, tejado a cuatro aguas y tejado de teja de barro
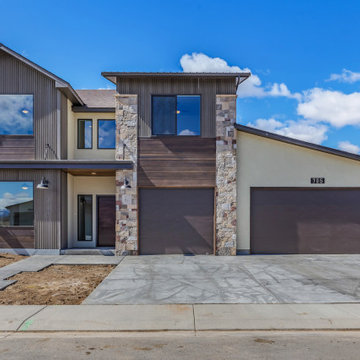
This rustic/contemporary plan has smart design and fantastic style. A metal shed roof paired with siding, stone, contemporary awning-covered entry and a lot of windows really pop the front facade. This 4 bedroom plan has a high functioning master suite and office/bedroom guest suite on the main level and two secondary bedrooms, shared bath and a loft of the upper level. The kitchen has a large butler's pantry and the living room features a 12' tray ceiling.
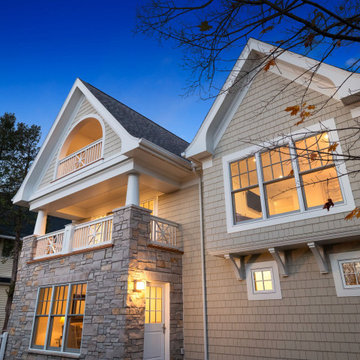
Shingle details and handsome stone accents give this traditional carriage house the look of days gone by while maintaining all of the convenience of today. The goal for this home was to maximize the views of the lake and this three-story home does just that. With multi-level porches and an abundance of windows facing the water. The exterior reflects character, timelessness, and architectural details to create a traditional waterfront home.
The exterior details include curved gable rooflines, crown molding, limestone accents, cedar shingles, arched limestone head garage doors, corbels, and an arched covered porch. Objectives of this home were open living and abundant natural light. This waterfront home provides space to accommodate entertaining, while still living comfortably for two. The interior of the home is distinguished as well as comfortable.
Graceful pillars at the covered entry lead into the lower foyer. The ground level features a bonus room, full bath, walk-in closet, and garage. Upon entering the main level, the south-facing wall is filled with numerous windows to provide the entire space with lake views and natural light. The hearth room with a coffered ceiling and covered terrace opens to the kitchen and dining area.
The best views were saved on the upper level for the master suite. Third-floor of this traditional carriage house is a sanctuary featuring an arched opening covered porch, two walk-in closets, and an en suite bathroom with a tub and shower.
Round Lake carriage house is located in Charlevoix, Michigan. Round lake is the best natural harbor on Lake Michigan. Surrounded by the City of Charlevoix, it is uniquely situated in an urban center, but with access to thousands of acres of the beautiful waters of northwest Michigan. The lake sits between Lake Michigan to the west and Lake Charlevoix to the east.
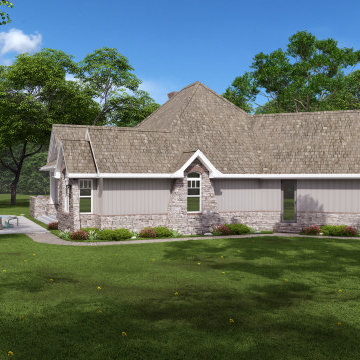
Left view featuring Ply Gem Board and Batten MASTIC siding of L'Attesa Di Vita II. View our Best-Selling Plan THD-1074: https://www.thehousedesigners.com/plan/lattesa-di-vita-ii-1074/
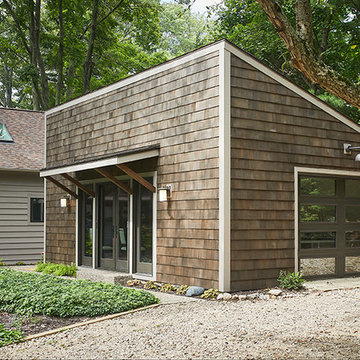
Foto de fachada de casa marrón y marrón minimalista con revestimientos combinados y tejado de teja de madera

Adorable rustic farmhouse in Granbury, Texas. Custom designed and built by All Over Solutions - BJ Oliver.
Ejemplo de fachada de casa blanca y marrón rural de tamaño medio de una planta con revestimientos combinados, tejado a dos aguas, tejado de teja de madera y panel y listón
Ejemplo de fachada de casa blanca y marrón rural de tamaño medio de una planta con revestimientos combinados, tejado a dos aguas, tejado de teja de madera y panel y listón
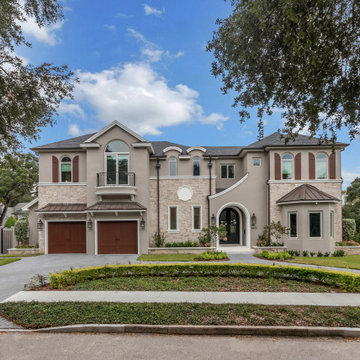
This custom built 2-story French Country style home is a beautiful retreat in the South Tampa area. The exterior of the home was designed to strike a subtle balance of stucco and stone, brought together by a neutral color palette with contrasting rust-colored garage doors and shutters. To further emphasize the European influence on the design, unique elements like the curved roof above the main entry and the castle tower that houses the octagonal shaped master walk-in shower jutting out from the main structure. Additionally, the entire exterior form of the home is lined with authentic gas-lit sconces. The rear of the home features a putting green, pool deck, outdoor kitchen with retractable screen, and rain chains to speak to the country aesthetic of the home.
Inside, you are met with a two-story living room with full length retractable sliding glass doors that open to the outdoor kitchen and pool deck. A large salt aquarium built into the millwork panel system visually connects the media room and living room. The media room is highlighted by the large stone wall feature, and includes a full wet bar with a unique farmhouse style bar sink and custom rustic barn door in the French Country style. The country theme continues in the kitchen with another larger farmhouse sink, cabinet detailing, and concealed exhaust hood. This is complemented by painted coffered ceilings with multi-level detailed crown wood trim. The rustic subway tile backsplash is accented with subtle gray tile, turned at a 45 degree angle to create interest. Large candle-style fixtures connect the exterior sconces to the interior details. A concealed pantry is accessed through hidden panels that match the cabinetry. The home also features a large master suite with a raised plank wood ceiling feature, and additional spacious guest suites. Each bathroom in the home has its own character, while still communicating with the overall style of the home.
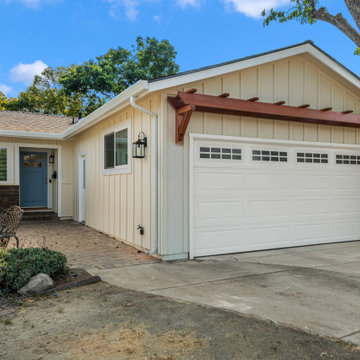
The outpouring of color, throughout this home is striking and yet nothing is out of place it came together marvelously.
Modelo de fachada de casa amarilla y marrón de estilo americano grande de una planta con revestimientos combinados, tejado a dos aguas y tejado de teja de madera
Modelo de fachada de casa amarilla y marrón de estilo americano grande de una planta con revestimientos combinados, tejado a dos aguas y tejado de teja de madera
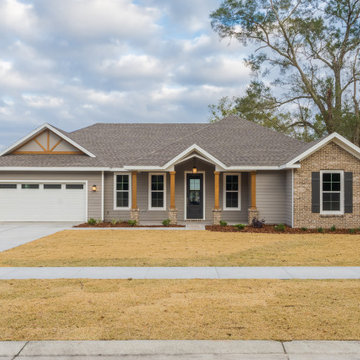
Modelo de fachada de casa multicolor y marrón clásica renovada de tamaño medio de una planta con revestimientos combinados, tejado a cuatro aguas, tejado de teja de madera y tablilla
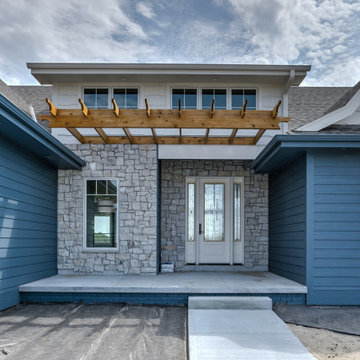
Imagen de fachada de casa marrón marinera de una planta con revestimientos combinados, tejado a doble faldón y tejado de teja de madera
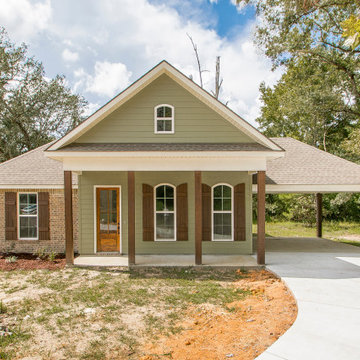
Foto de fachada de casa verde y marrón de estilo de casa de campo de tamaño medio de una planta con revestimientos combinados, tejado a cuatro aguas, tejado de teja de madera y tablilla
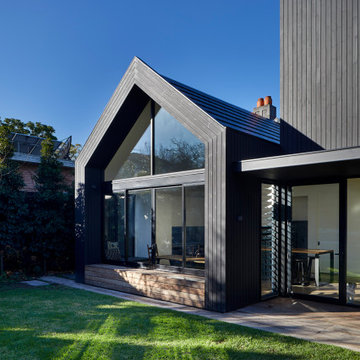
Imagen de fachada de casa marrón y marrón contemporánea grande de dos plantas con revestimientos combinados, tejado de teja de barro y panel y listón
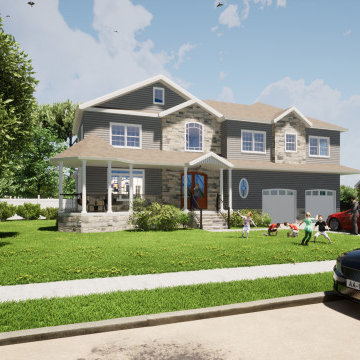
Proposed new 5 bedroom 5 bath house
Foto de fachada de casa beige y marrón de estilo americano grande de dos plantas con revestimientos combinados, tejado a cuatro aguas, tejado de teja de madera y teja
Foto de fachada de casa beige y marrón de estilo americano grande de dos plantas con revestimientos combinados, tejado a cuatro aguas, tejado de teja de madera y teja
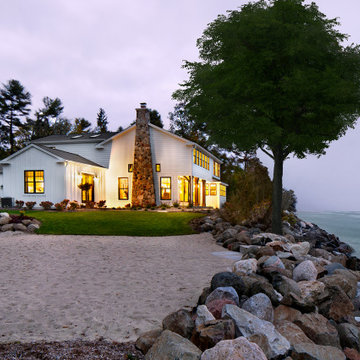
Beautiful rich stain sets the mood in Townline Road creating a cozy feel in this beachside remodel with old cottage flair. Our favorite features of this home are the mixed metal lighting, shiplap accents, oversized windows to enhance the lakefront view, and large custom beams in the living room. We’ve restored and recreated this lovely beach side home for this family to enjoy for years to come.
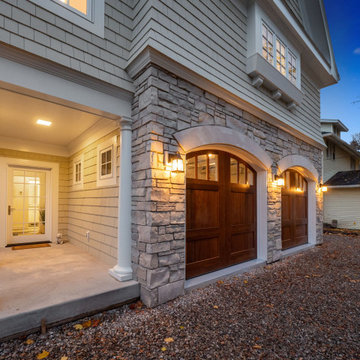
Shingle details and handsome stone accents give this traditional carriage house the look of days gone by while maintaining all of the convenience of today. The goal for this home was to maximize the views of the lake and this three-story home does just that. With multi-level porches and an abundance of windows facing the water. The exterior reflects character, timelessness, and architectural details to create a traditional waterfront home.
The exterior details include curved gable rooflines, crown molding, limestone accents, cedar shingles, arched limestone head garage doors, corbels, and an arched covered porch. Objectives of this home were open living and abundant natural light. This waterfront home provides space to accommodate entertaining, while still living comfortably for two. The interior of the home is distinguished as well as comfortable.
Graceful pillars at the covered entry lead into the lower foyer. The ground level features a bonus room, full bath, walk-in closet, and garage. Upon entering the main level, the south-facing wall is filled with numerous windows to provide the entire space with lake views and natural light. The hearth room with a coffered ceiling and covered terrace opens to the kitchen and dining area.
The best views were saved on the upper level for the master suite. Third-floor of this traditional carriage house is a sanctuary featuring an arched opening covered porch, two walk-in closets, and an en suite bathroom with a tub and shower.
Round Lake carriage house is located in Charlevoix, Michigan. Round lake is the best natural harbor on Lake Michigan. Surrounded by the City of Charlevoix, it is uniquely situated in an urban center, but with access to thousands of acres of the beautiful waters of northwest Michigan. The lake sits between Lake Michigan to the west and Lake Charlevoix to the east.
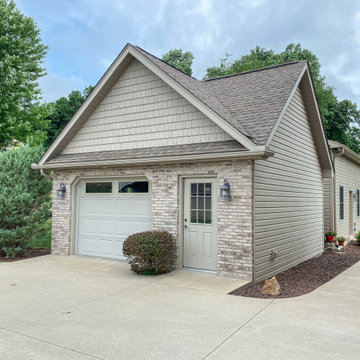
An additional pass-through garage bay added onto an existing garage for more space!
Diseño de fachada de casa beige y marrón industrial grande de una planta con revestimientos combinados, tejado a dos aguas, tejado de teja de madera y teja
Diseño de fachada de casa beige y marrón industrial grande de una planta con revestimientos combinados, tejado a dos aguas, tejado de teja de madera y teja

This modest one-story design features a modern farmhouse facade with stone, decorative gable trusses, and metal roof accents. Enjoy family togetherness with an open great room, island kitchen, and breakfast nook while multiple sets of double doors lead to the rear porch. Host dinner parties in the elegant dining room topped with a coffered ceiling. The master suite is striking with a trio of skylights in the cathedral ceiling, a thoughtfully designed bathroom, and a spacious walk-in closet. Two additional bedrooms are across the floor plan and an optional bonus room is upstairs for expansion.
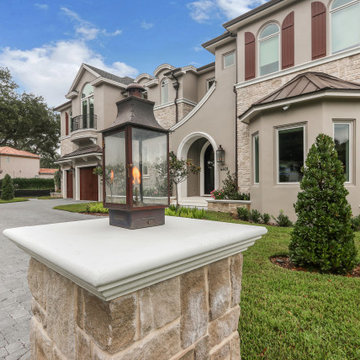
This custom built 2-story French Country style home is a beautiful retreat in the South Tampa area. The exterior of the home was designed to strike a subtle balance of stucco and stone, brought together by a neutral color palette with contrasting rust-colored garage doors and shutters. To further emphasize the European influence on the design, unique elements like the curved roof above the main entry and the castle tower that houses the octagonal shaped master walk-in shower jutting out from the main structure. Additionally, the entire exterior form of the home is lined with authentic gas-lit sconces. The rear of the home features a putting green, pool deck, outdoor kitchen with retractable screen, and rain chains to speak to the country aesthetic of the home.
Inside, you are met with a two-story living room with full length retractable sliding glass doors that open to the outdoor kitchen and pool deck. A large salt aquarium built into the millwork panel system visually connects the media room and living room. The media room is highlighted by the large stone wall feature, and includes a full wet bar with a unique farmhouse style bar sink and custom rustic barn door in the French Country style. The country theme continues in the kitchen with another larger farmhouse sink, cabinet detailing, and concealed exhaust hood. This is complemented by painted coffered ceilings with multi-level detailed crown wood trim. The rustic subway tile backsplash is accented with subtle gray tile, turned at a 45 degree angle to create interest. Large candle-style fixtures connect the exterior sconces to the interior details. A concealed pantry is accessed through hidden panels that match the cabinetry. The home also features a large master suite with a raised plank wood ceiling feature, and additional spacious guest suites. Each bathroom in the home has its own character, while still communicating with the overall style of the home.
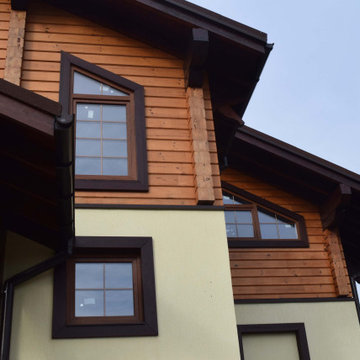
Жилой дом. д. Растовка 500 м2
Большой жилой дом в садовом товариществе построен на месте прежнего сгоревшего деревянного. Поэтому заказчик принял решение о постройке строго каменного дома. Второй этаж всё-таки сделали деревянным, но, при этом лестница полностью отсечена от основного объёма противопожарной стеной и дверью. От первоначальной постройки сохранились фундамент и частично цокольный этаж, что и задало основу планировочного решения. Дом для 3-х поколений: родители, семья дочери с 3-я детьми, и семья сына с ребёнком. На первом этаже расположено большое открытое пространство с кухней, столовой, диванной зоной с домашним кинотеатром. Также на 1-м этаже - 3 спальни со своими санузлами. При входе – большая гардеробная. Огромным преимуществом данного дома является его местоположение: панорамные окна 1-го этажа и обширный балкон 2-го этажа обращены на красивое озеро. Второй этаж - полностью деревянный. Здесь расположено несколько спален, а центральном пространстве –большая игровая зона для детей. Тщательно проработанные деревянные конструкции - это не только конструктивные элементы, но и основное украшение интерьеров 2-го этажа.
При проектировании главное внимание было уделено пожеланиям заказчика, связанным с укладом жизни большой семьи. Теперь здесь есть и обширные общие пространства и свои личные помещения для каждого.
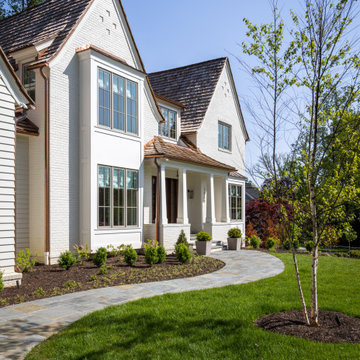
This new residence seamlessly blends the romanticism of a Tudor home with clean transitional lines, creating a Modern Tudor aesthetic expressed through painted brick, steeply pitched roof lines, and swept projected bays with copper metal roofs.
839 ideas para fachadas marrones con revestimientos combinados
8