839 ideas para fachadas marrones con revestimientos combinados
Filtrar por
Presupuesto
Ordenar por:Popular hoy
121 - 140 de 839 fotos
Artículo 1 de 3
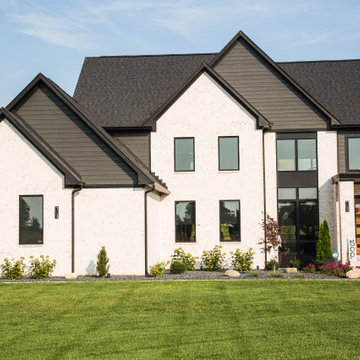
When a house WOWS like this one, landscaping can be kept to a minimum to avoid distracting from the homes design.
Diseño de fachada de casa multicolor y marrón minimalista de tamaño medio de dos plantas con revestimientos combinados, tejado a dos aguas, tejado de teja de madera y tablilla
Diseño de fachada de casa multicolor y marrón minimalista de tamaño medio de dos plantas con revestimientos combinados, tejado a dos aguas, tejado de teja de madera y tablilla
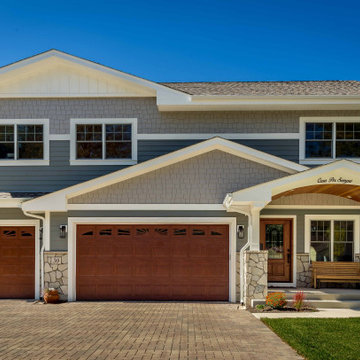
Foto de fachada de casa gris y marrón de estilo americano grande de dos plantas con revestimientos combinados, tejado a dos aguas, tejado de teja de barro y tablilla
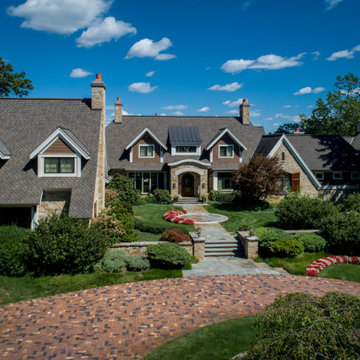
Foto de fachada de casa beige y marrón tradicional grande de dos plantas con revestimientos combinados
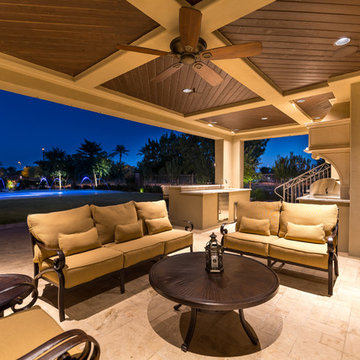
Covered patio and outdoor kitchen featuring a built-in BBQ, travertine floor tile, recessed lighting, and custom wood ceiling.
Modelo de fachada de casa multicolor y marrón mediterránea extra grande de dos plantas con revestimientos combinados, tejado a dos aguas y tejado de varios materiales
Modelo de fachada de casa multicolor y marrón mediterránea extra grande de dos plantas con revestimientos combinados, tejado a dos aguas y tejado de varios materiales

Designed in 1970 for an art collector, the existing referenced 70’s architectural principles. With its cadence of ‘70’s brick masses punctuated by a garage and a 4-foot-deep entrance recess. This recess, however, didn’t convey to the interior, which was occupied by disjointed service spaces. To solve, service spaces are moved and reorganized in open void in the garage. (See plan) This also organized the home: Service & utility on the left, reception central, and communal living spaces on the right.
To maintain clarity of the simple one-story 70’s composition, the second story add is recessive. A flex-studio/extra bedroom and office are designed ensuite creating a slender form and orienting them front to back and setting it back allows the add recede. Curves create a definite departure from the 70s home and by detailing it to "hover like a thought" above the first-floor roof and mentally removable sympathetic add.Existing unrelenting interior walls and a windowless entry, although ideal for fine art was unconducive for the young family of three. Added glass at the front recess welcomes light view and the removal of interior walls not only liberate rooms to communicate with each other but also reinform the cleared central entry space as a hub.
Even though the renovation reinforms its relationship with art, the joy and appreciation of art was not dismissed. A metal sculpture lost in the corner of the south side yard bumps the sculpture at the front entrance to the kitchen terrace over an added pedestal. (See plans) Since the roof couldn’t be railed without compromising the one-story '70s composition, the sculpture garden remains physically inaccessible however mirrors flanking the chimney allow the sculptures to be appreciated in three dimensions. The mirrors also afford privacy from the adjacent Tudor's large master bedroom addition 16-feet away.
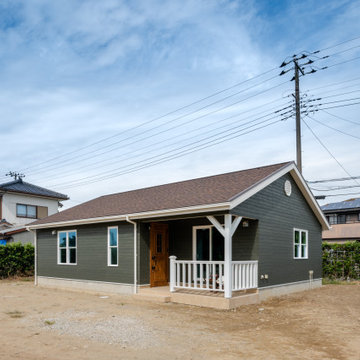
Ejemplo de fachada de casa verde y marrón marinera de tamaño medio de una planta con revestimientos combinados, tejado a dos aguas y tejado de varios materiales
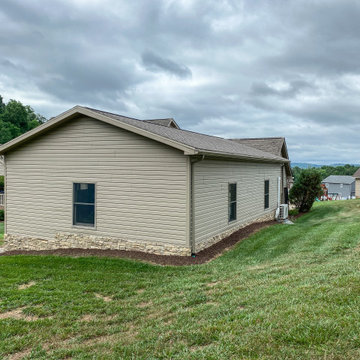
An additional pass-through garage bay added onto an existing garage for more space!
Imagen de fachada de casa beige y marrón industrial grande de una planta con revestimientos combinados, tejado a dos aguas, tejado de teja de madera y teja
Imagen de fachada de casa beige y marrón industrial grande de una planta con revestimientos combinados, tejado a dos aguas, tejado de teja de madera y teja
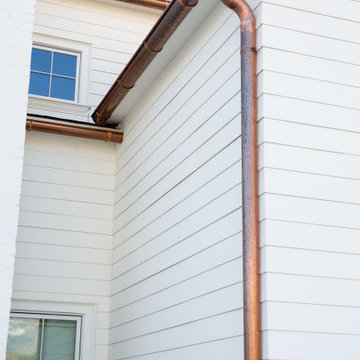
Studio McGee's New McGee Home featuring Tumbled Natural Stones, Painted brick, and Lap Siding.
Foto de fachada de casa multicolor y marrón tradicional renovada grande de dos plantas con revestimientos combinados, tejado a dos aguas, tejado de teja de madera y panel y listón
Foto de fachada de casa multicolor y marrón tradicional renovada grande de dos plantas con revestimientos combinados, tejado a dos aguas, tejado de teja de madera y panel y listón
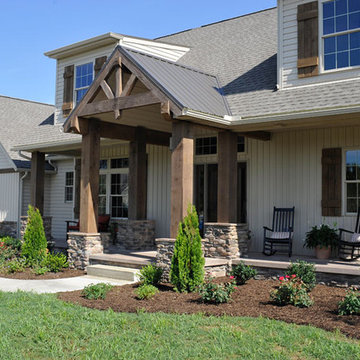
Diseño de fachada de casa beige y marrón rústica de tres plantas con revestimientos combinados, tejado a dos aguas, tejado de varios materiales y panel y listón
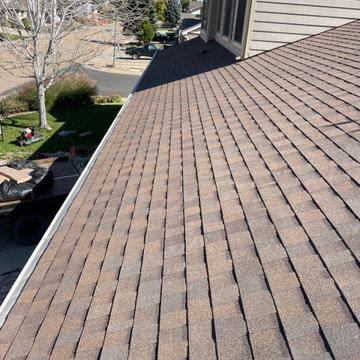
This roof in Longmont is a CertainTeed Landmark ClimateFlex Class IV hail resistant asphalt shingle roof that we replaced due to hail damage. The house is on the market and closing soon and the roof needed to be done before closing. So happy we were able to help this homeowner get the roof done on time before closing.
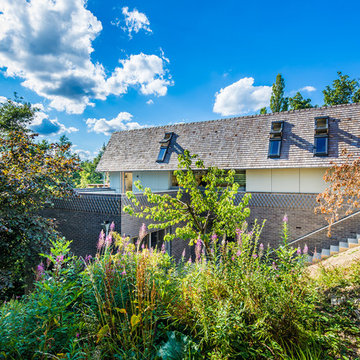
Clad in beautiful timber shingles which will soften with age and blend the house into its wooded surroundings.
Imagen de fachada de casa marrón y marrón actual de tamaño medio de dos plantas con revestimientos combinados, tejado a dos aguas, tejado de teja de madera y teja
Imagen de fachada de casa marrón y marrón actual de tamaño medio de dos plantas con revestimientos combinados, tejado a dos aguas, tejado de teja de madera y teja
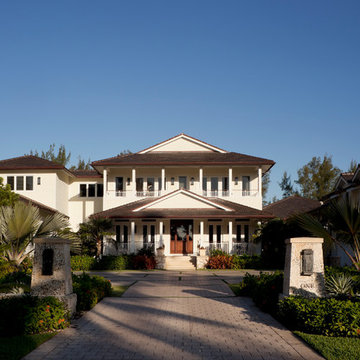
Steven Brooke Studios
Diseño de fachada de casa blanca y marrón tropical grande de dos plantas con revestimientos combinados y tejado de teja de barro
Diseño de fachada de casa blanca y marrón tropical grande de dos plantas con revestimientos combinados y tejado de teja de barro
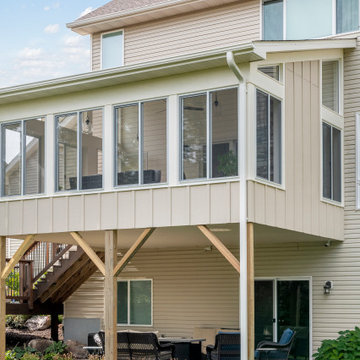
The porch is placed over the client’s existing decking and deck footprint and features a shed roof detail that accommodates the existing second-level windows. Entry access available from main floor living and stair leading from the backyard.
Photos by Spacecrafting Photography, Inc
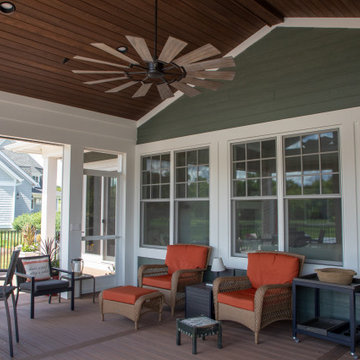
Covered porch features paneled ceiling with lighting and ceiling fan.
Ejemplo de fachada de casa verde y marrón de estilo americano grande de dos plantas con revestimientos combinados, tejado a dos aguas, tejado de teja de madera y teja
Ejemplo de fachada de casa verde y marrón de estilo americano grande de dos plantas con revestimientos combinados, tejado a dos aguas, tejado de teja de madera y teja
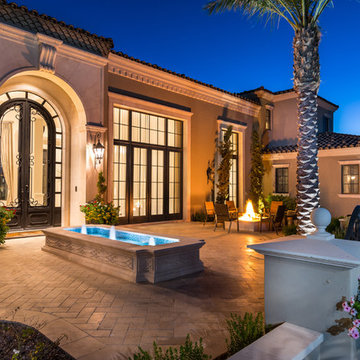
Formal front courtyard featuring arched double entry doors, exterior wall sconces, brick pavers, a fountain, a fire pit, and luxury landscaping.
Modelo de fachada de casa multicolor y marrón mediterránea extra grande de dos plantas con revestimientos combinados, tejado a dos aguas, tejado de varios materiales y teja
Modelo de fachada de casa multicolor y marrón mediterránea extra grande de dos plantas con revestimientos combinados, tejado a dos aguas, tejado de varios materiales y teja
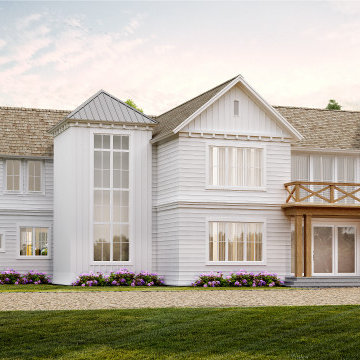
This white house with a swimming pool would be perfect for families. This house is situated outside the noisy city and surrounded by green trees and nature. ⠀
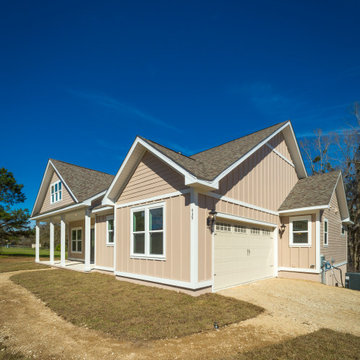
Custom home with board and batten siding and single hung windows.
Foto de fachada de casa beige y marrón clásica de tamaño medio de una planta con revestimientos combinados, tejado a la holandesa, tejado de teja de madera y panel y listón
Foto de fachada de casa beige y marrón clásica de tamaño medio de una planta con revestimientos combinados, tejado a la holandesa, tejado de teja de madera y panel y listón
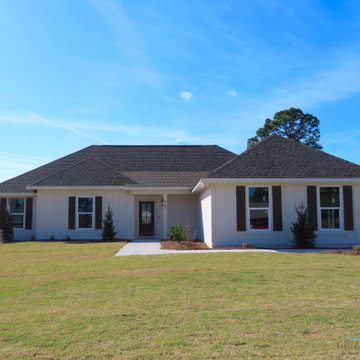
Modelo de fachada de casa blanca y marrón de estilo americano de tamaño medio de una planta con revestimientos combinados, tejado a cuatro aguas, tejado de teja de madera y panel y listón
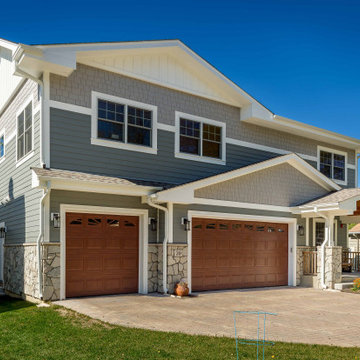
Imagen de fachada de casa gris y marrón de estilo americano grande de dos plantas con revestimientos combinados, tejado a dos aguas, tejado de teja de barro y tablilla
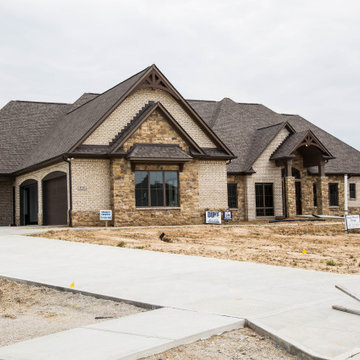
Rock, brick and timber accents work together to meld midwestern and western styles creating a cohesive feel to the home's exterior.
Diseño de fachada de casa marrón y marrón tradicional renovada extra grande de una planta con revestimientos combinados, tejado a dos aguas y tejado de teja de madera
Diseño de fachada de casa marrón y marrón tradicional renovada extra grande de una planta con revestimientos combinados, tejado a dos aguas y tejado de teja de madera
839 ideas para fachadas marrones con revestimientos combinados
7