2.751 ideas para fachadas con revestimiento de piedra y tejado plano
Filtrar por
Presupuesto
Ordenar por:Popular hoy
221 - 240 de 2751 fotos
Artículo 1 de 3
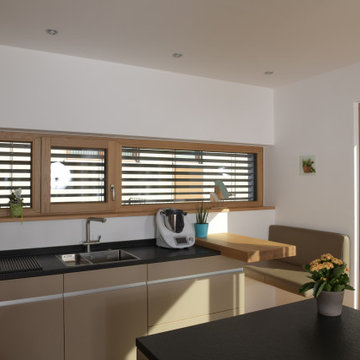
Modernes Haus mit Holz-Alu Fenster. Die Fenster sind innen in Eiche. Im Haus findet mann Hebe-Schiebetüren sowie Festverglasungen und normale Fenster. Der Sonnenschutz wurde mithilfe von Raffstores gelöst.
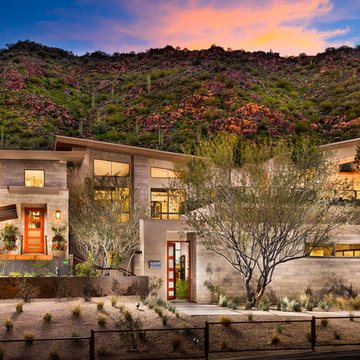
This beautiful Toll Brothers designed outdoor living space is accented with Coronado Stone Products Playa Vista Limestone / Cream. The gorgeous pool and indoor-outdoor living space is tied together with the unique stone veneer textures and colors. This is the perfect environment to enjoy summertime fun with family and friends!
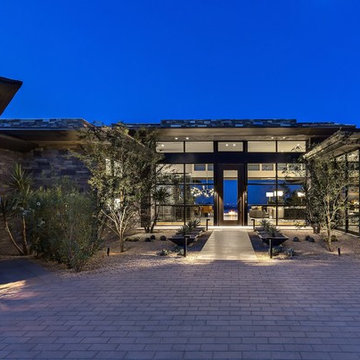
Nestled in its own private and gated 10 acre hidden canyon this spectacular home offers serenity and tranquility with million dollar views of the valley beyond. Walls of glass bring the beautiful desert surroundings into every room of this 7500 SF luxurious retreat. Thompson photographic
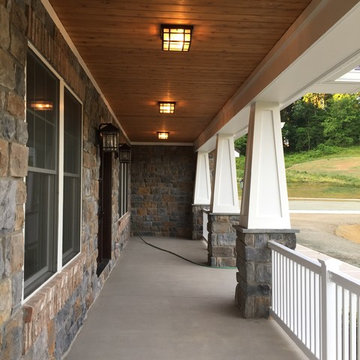
front porch with cedar ceiling
Imagen de fachada gris de estilo americano grande de una planta con revestimiento de piedra y tejado plano
Imagen de fachada gris de estilo americano grande de una planta con revestimiento de piedra y tejado plano
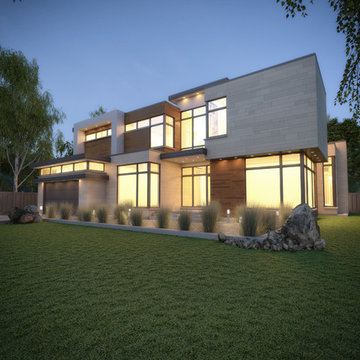
New Modern home in Oakville
Foto de fachada moderna grande de dos plantas con revestimiento de piedra y tejado plano
Foto de fachada moderna grande de dos plantas con revestimiento de piedra y tejado plano
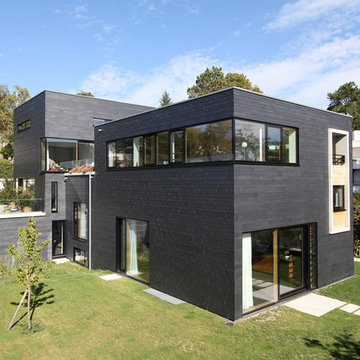
Rathscheck Schiefer
Foto de fachada gris actual grande a niveles con revestimiento de piedra y tejado plano
Foto de fachada gris actual grande a niveles con revestimiento de piedra y tejado plano
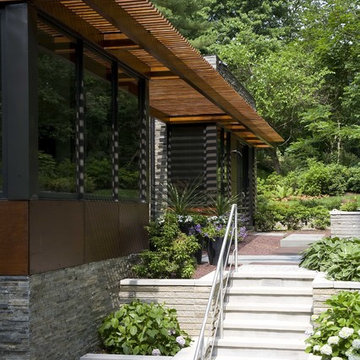
Foto de fachada gris contemporánea grande de una planta con revestimiento de piedra y tejado plano
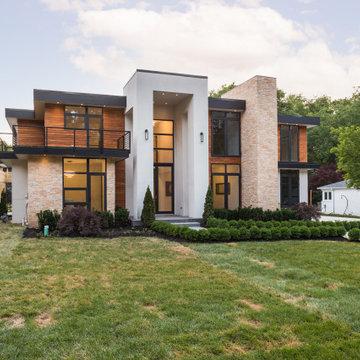
Modern Contemporary Villa exterior with black aluminum tempered full pane windows and doors, that brings in natural lighting. Featuring contrasting textures on the exterior with stucco, limestone and teak. Cans and black exterior sconces to bring light to exterior. Landscaping with beautiful hedge bushes, arborvitae trees, fresh sod and japanese cherry blossom. 4 car garage seen at right and concrete 25 car driveway. Custom treated lumber retention wall.
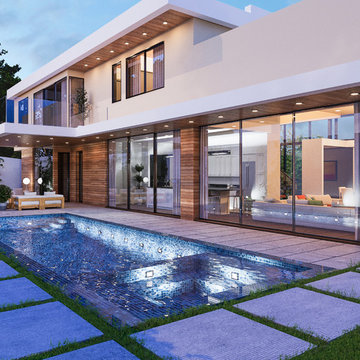
Foto de fachada de casa marrón de tamaño medio de dos plantas con revestimiento de piedra y tejado plano
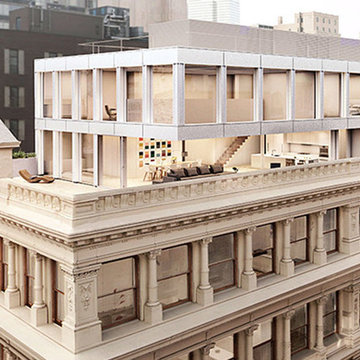
Modelo de fachada de piso beige contemporánea grande de dos plantas con revestimiento de piedra y tejado plano
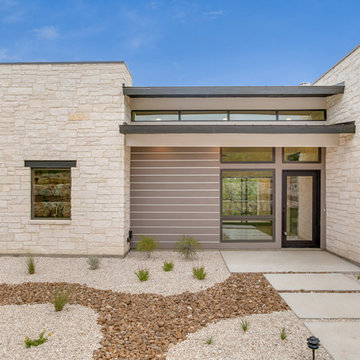
Modelo de fachada beige actual de tamaño medio de una planta con revestimiento de piedra y tejado plano
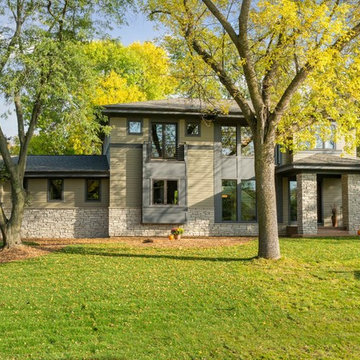
Spacecrafting
Foto de fachada beige actual grande de dos plantas con revestimiento de piedra y tejado plano
Foto de fachada beige actual grande de dos plantas con revestimiento de piedra y tejado plano
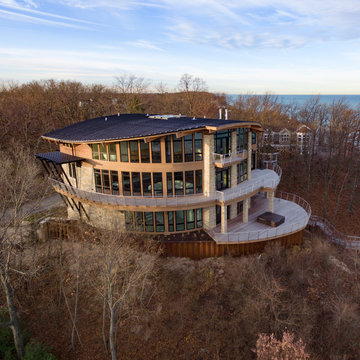
This lakefront home is located on a small plateau in Forest Beach Estates, high above the lake and beach. The design of the home resulted from the Department of Environmental Qualities Critical Dunes Build-able area requirement. The resulting footprint created a flowing curved surface in plan and a curving perimeter that was covered by a curved roof. The views are spectacular from the three viewing levels of this home and allow the plan to provide multiple point panoramic vistas wherever you are in the spaces.
We designed this home to be like a land ship with its ports of call the four seasons. Immersed in the waves and the ever changing surrounding landscape of Forest Beach, the beauty and qualities of the outdoor life can quickly transform your view of life.
Photo Credit: Jim Yochum
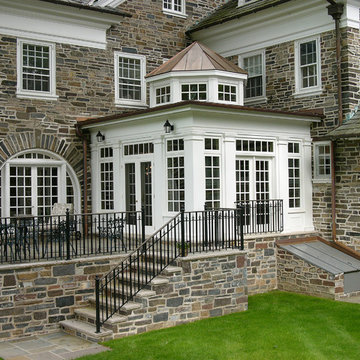
This breakfast room addition with its lantern top was designed to create a light filled space open to what had previously been a poorly lit kitchen. The clearstory windows and stately columns nestled within the fieldstone exterior make for an exquisite addition.
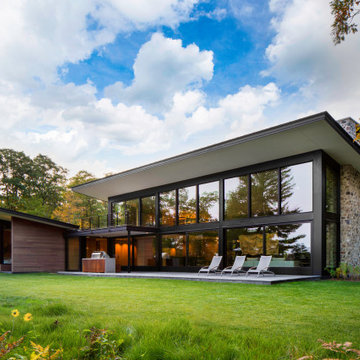
Framed by rustic fieldstone and modern black windows, the main living space, a walk-out balcony, and a wing of three guest suites all overlook the lake at our Modern Northwoods Cabin. An outdoor kitchen, green roof, private guest suite patios, and a bocce ball court (behind the fieldstone wall) are just some of the unexpected luxuries of this modern lodge.
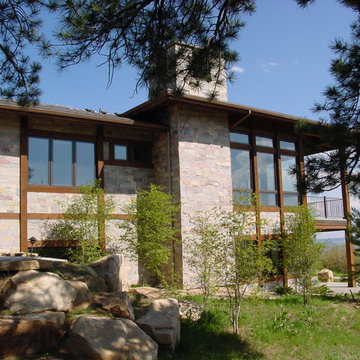
Modelo de fachada de casa minimalista de tamaño medio de dos plantas con revestimiento de piedra y tejado plano
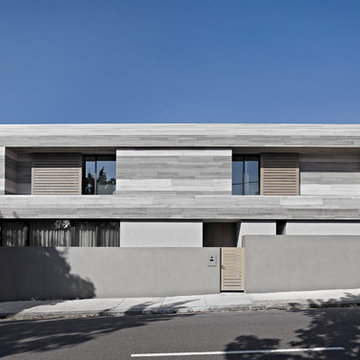
Peter Clarke
Modelo de fachada gris minimalista grande de dos plantas con revestimiento de piedra y tejado plano
Modelo de fachada gris minimalista grande de dos plantas con revestimiento de piedra y tejado plano
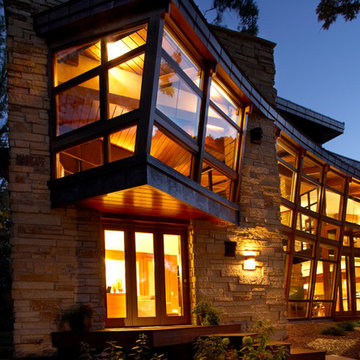
This home is designed with many sustainable techniques and healthy materials. Durisol insulating forms, high-quality windows, a green roof, and multiple renewable energy sources combine with natural, non-toxic, and recycled materials to create a tight, comfortable home. Photo: Jill Greer
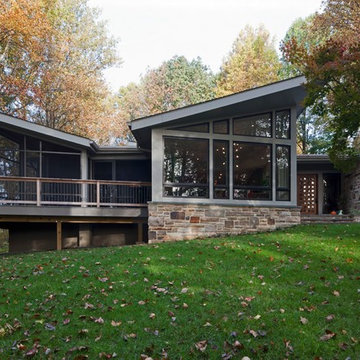
Ann Gummerson
Diseño de fachada de casa beige contemporánea grande de dos plantas con revestimiento de piedra, tejado plano y tejado de teja de madera
Diseño de fachada de casa beige contemporánea grande de dos plantas con revestimiento de piedra, tejado plano y tejado de teja de madera
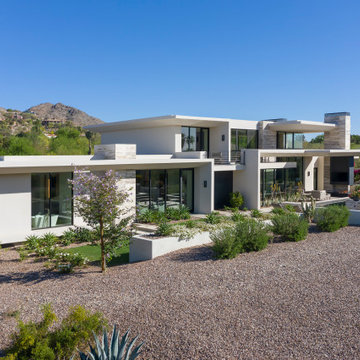
The client's request for a house that was modern, light and clean-lined was the impetus for the implementation of razorlike forms of the roofline, which both frame and protect.
Project Details // Razor's Edge
Paradise Valley, Arizona
Architecture: Drewett Works
Builder: Bedbrock Developers
Interior design: Holly Wright Design
Landscape: Bedbrock Developers
Photography: Jeff Zaruba
Travertine walls: Cactus Stone
https://www.drewettworks.com/razors-edge/
2.751 ideas para fachadas con revestimiento de piedra y tejado plano
12