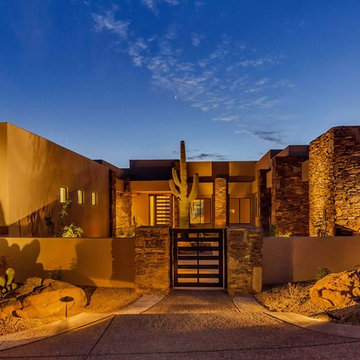2.743 ideas para fachadas con revestimiento de piedra y tejado plano
Filtrar por
Presupuesto
Ordenar por:Popular hoy
161 - 180 de 2743 fotos
Artículo 1 de 3
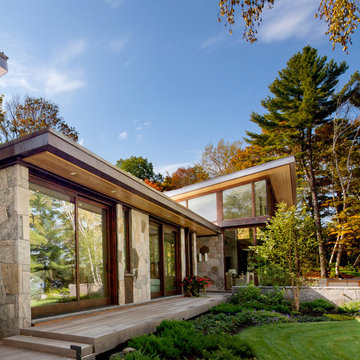
This modern, custom built oasis located on Lake Rosseau by Tamarack North is destined to leave you feeling relaxed and rejuvenated after a weekend spent here. Throughout both the exterior and interior of this home are a great use of textures and warm, earthy tones that make this cottage an experience of its own. The use of glass, stone and wood connect one with nature in a luxurious way.
The great room of this contemporary build is surrounded by glass walls setting a peaceful and relaxing atmosphere, allowing you to unwind and enjoy time with friends and family. Featured in the bedrooms are sliding doors onto the outdoor patio so guests can begin their Muskoka experience the minute they wakeup. As every cottage should, this build features a Muskoka room with both the flooring and the walls made out of stone, as well as sliding doors onto the patio making for a true Muskoka room. Off the master ensuite is a beautiful private garden featuring an outdoor shower creating the perfect space to unwind and connect with nature.
Tamarack North prides their company of professional engineers and builders passionate about serving Muskoka, Lake of Bays and Georgian Bay with fine seasonal homes.
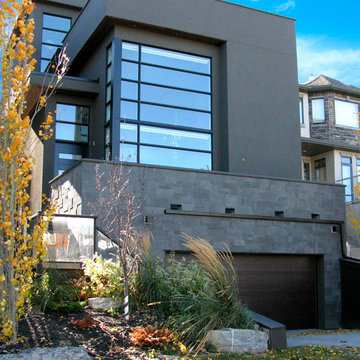
Project done in Marda Loop with Sarina Homes.
Ejemplo de fachada negra minimalista con revestimiento de piedra y tejado plano
Ejemplo de fachada negra minimalista con revestimiento de piedra y tejado plano
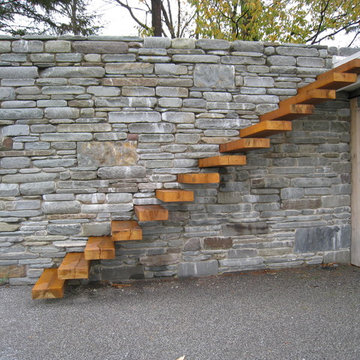
Pygmy goats and chickens dwell in a small structure adjacent to the service court. Steps leading to the goat’s favorite lookout spot cantilever from a wall of local stone.
Photo: Ben Rahn
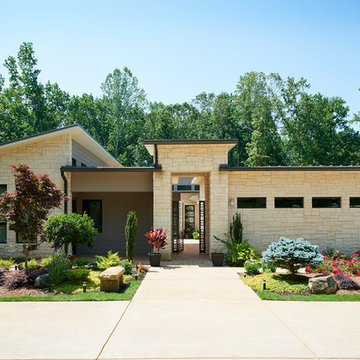
Yes! Modern in Suwanee! Our client cleared a deep, private lot, and with an Arizona architect visioned their new-build, open-plan home. @New Mood Design was contracted in 2015 + 2016 to pull together the fixed interior design elements. We worked with finishes already chosen by the couple - Texas Limestone cladding, kitchen design/finishes + floor tile, and we harmonized these with exterior/interior paint + stain color plans and remaining fixed finishes/fixtures throughout the home: carpeting, bathroom tiles, lighting, window treatments, furnishings + artworks. A joy of a project!
Photography ©: Marc Mauldin Photography Inc., Atlanta
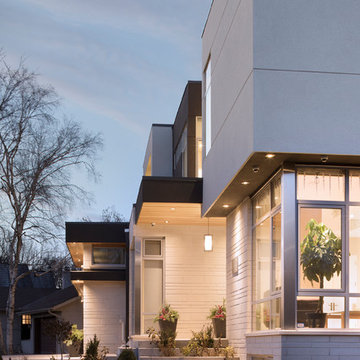
facade
Ejemplo de fachada de casa blanca minimalista grande de dos plantas con revestimiento de piedra y tejado plano
Ejemplo de fachada de casa blanca minimalista grande de dos plantas con revestimiento de piedra y tejado plano
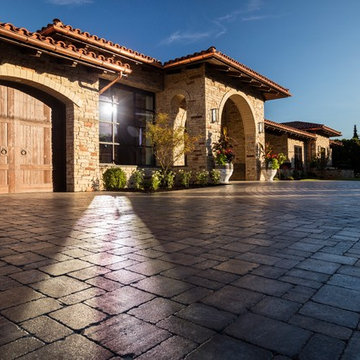
Imagen de fachada de casa beige mediterránea extra grande de dos plantas con revestimiento de piedra, tejado plano y tejado de teja de barro
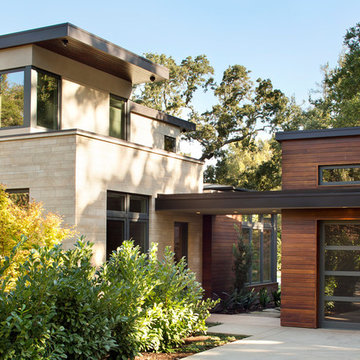
Bernard Andre'
Foto de fachada beige moderna grande de dos plantas con revestimiento de piedra y tejado plano
Foto de fachada beige moderna grande de dos plantas con revestimiento de piedra y tejado plano
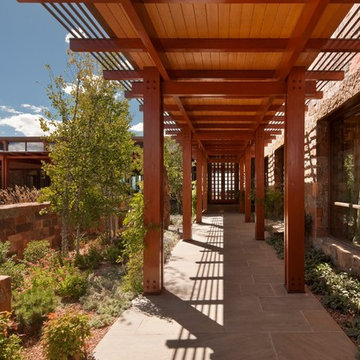
Copyright © 2009 Robert Reck. All Rights Reserved.
Foto de fachada de casa marrón de estilo americano grande de una planta con revestimiento de piedra, tejado plano y tejado de metal
Foto de fachada de casa marrón de estilo americano grande de una planta con revestimiento de piedra, tejado plano y tejado de metal
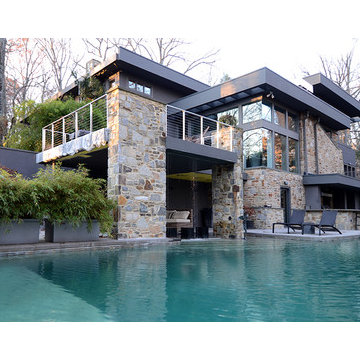
Foto de fachada de casa beige actual extra grande de dos plantas con revestimiento de piedra y tejado plano
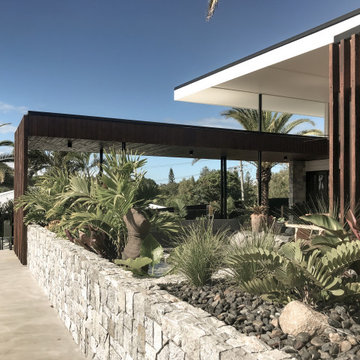
Foto de fachada de casa costera grande de tres plantas con revestimiento de piedra, tejado plano y tejado de metal
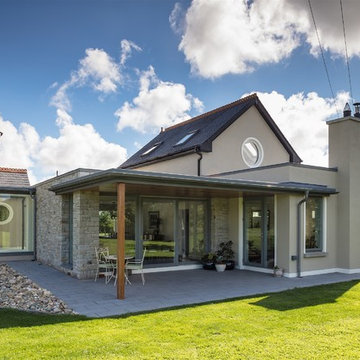
Richard Hatch Photography
Ejemplo de fachada de casa beige clásica renovada de tamaño medio de dos plantas con revestimiento de piedra, tejado plano y tejado de varios materiales
Ejemplo de fachada de casa beige clásica renovada de tamaño medio de dos plantas con revestimiento de piedra, tejado plano y tejado de varios materiales
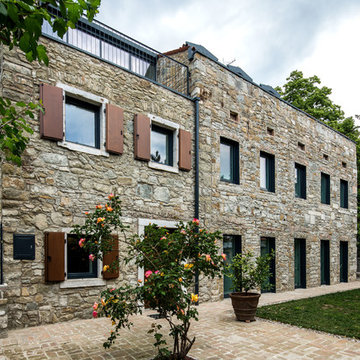
Foto de fachada de casa beige campestre de tres plantas con revestimiento de piedra y tejado plano
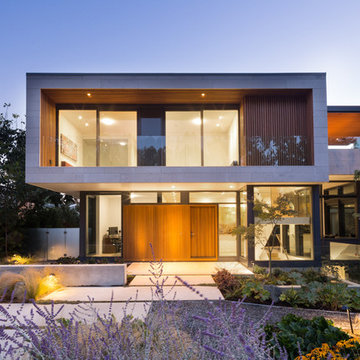
Ema Peter Photography
Ejemplo de fachada gris actual de tamaño medio de tres plantas con revestimiento de piedra y tejado plano
Ejemplo de fachada gris actual de tamaño medio de tres plantas con revestimiento de piedra y tejado plano
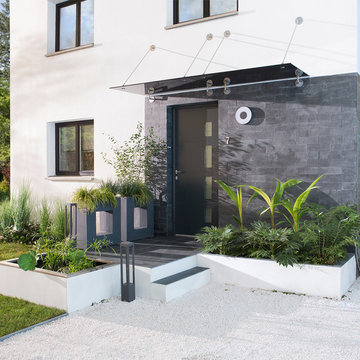
Ne délaissez pas votre façade, aménagez-la comme votre intérieur.
Ejemplo de fachada blanca contemporánea de tamaño medio de dos plantas con revestimiento de piedra y tejado plano
Ejemplo de fachada blanca contemporánea de tamaño medio de dos plantas con revestimiento de piedra y tejado plano
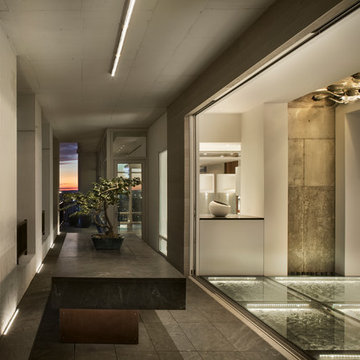
The Clients contacted Cecil Baker + Partners to reconfigure and remodel the top floor of a prominent Philadelphia high-rise into an urban pied-a-terre. The forty-five story apartment building, overlooking Washington Square Park and its surrounding neighborhoods, provided a modern shell for this truly contemporary renovation. Originally configured as three penthouse units, the 8,700 sf interior, as well as 2,500 square feet of terrace space, was to become a single residence with sweeping views of the city in all directions.
The Client’s mission was to create a city home for collecting and displaying contemporary glass crafts. Their stated desire was to cast an urban home that was, in itself, a gallery. While they enjoy a very vital family life, this home was targeted to their urban activities - entertainment being a central element.
The living areas are designed to be open and to flow into each other, with pockets of secondary functions. At large social events, guests feel free to access all areas of the penthouse, including the master bedroom suite. A main gallery was created in order to house unique, travelling art shows.
Stemming from their desire to entertain, the penthouse was built around the need for elaborate food preparation. Cooking would be visible from several entertainment areas with a “show” kitchen, provided for their renowned chef. Secondary preparation and cleaning facilities were tucked away.
The architects crafted a distinctive residence that is framed around the gallery experience, while also incorporating softer residential moments. Cecil Baker + Partners embraced every element of the new penthouse design beyond those normally associated with an architect’s sphere, from all material selections, furniture selections, furniture design, and art placement.
Barry Halkin and Todd Mason Photography
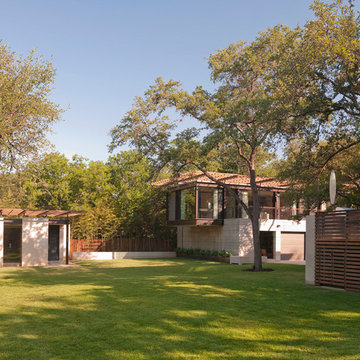
Paul Bardagjy Photography
Diseño de fachada marrón minimalista grande de dos plantas con revestimiento de piedra y tejado plano
Diseño de fachada marrón minimalista grande de dos plantas con revestimiento de piedra y tejado plano
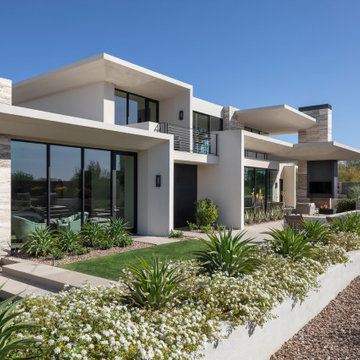
Overhangs on two levels appear to defy gravity by hovering over the property's floor. The project won a Gold Nugget Award in 2021 for Best Custom Home 4,000-6,000 Feet.
Project Details // Razor's Edge
Paradise Valley, Arizona
Architecture: Drewett Works
Builder: Bedbrock Developers
Interior design: Holly Wright Design
Landscape: Bedbrock Developers
Photography: Jeff Zaruba
Travertine walls: Cactus Stone
https://www.drewettworks.com/razors-edge/
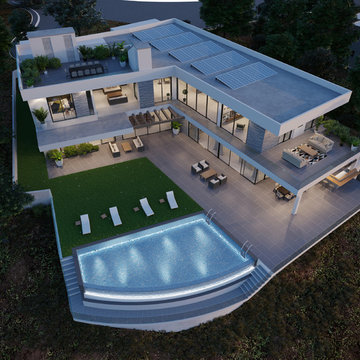
Ejemplo de fachada de casa gris y gris minimalista de tamaño medio de dos plantas con revestimiento de piedra y tejado plano
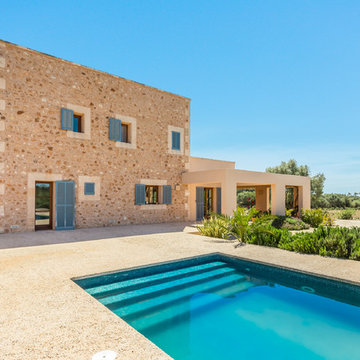
Oksana Krichman
Diseño de fachada beige mediterránea de tamaño medio de dos plantas con revestimiento de piedra y tejado plano
Diseño de fachada beige mediterránea de tamaño medio de dos plantas con revestimiento de piedra y tejado plano
2.743 ideas para fachadas con revestimiento de piedra y tejado plano
9
