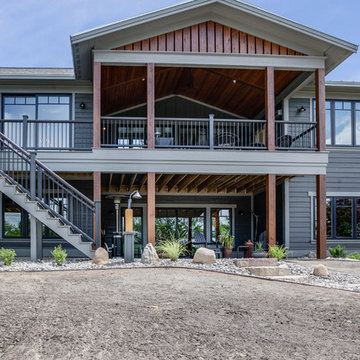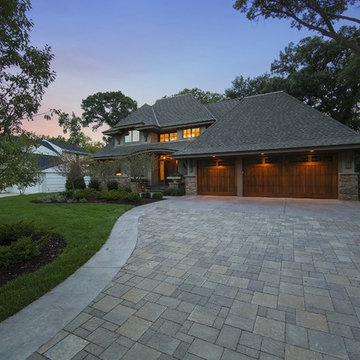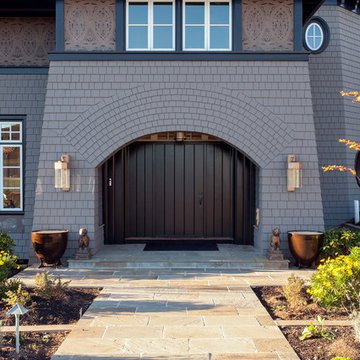3.762 ideas para fachadas clásicas renovadas
Filtrar por
Presupuesto
Ordenar por:Popular hoy
81 - 100 de 3762 fotos
Artículo 1 de 3
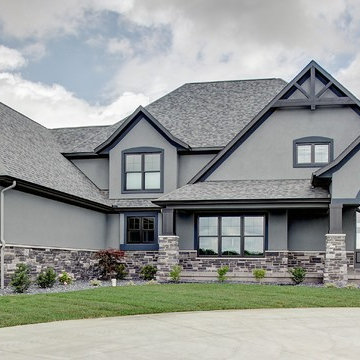
Photos by Dave Hubler
Imagen de fachada de casa gris clásica renovada grande de dos plantas con revestimiento de estuco, tejado a dos aguas y tejado de teja de barro
Imagen de fachada de casa gris clásica renovada grande de dos plantas con revestimiento de estuco, tejado a dos aguas y tejado de teja de barro
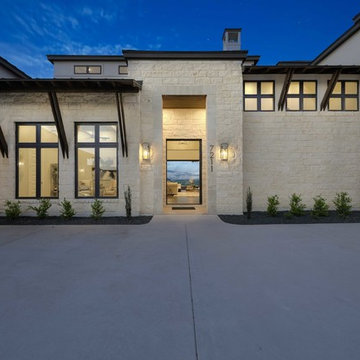
Imagen de fachada de casa blanca clásica renovada grande de dos plantas con revestimiento de piedra, tejado plano y tejado de metal
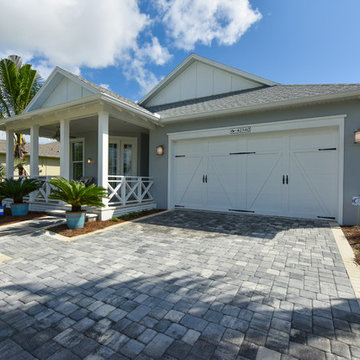
The Brandywine - Homes by Towne at Babcock Ranch
Exterior
Diseño de fachada de casa gris tradicional renovada grande de una planta con revestimiento de estuco y tejado de teja de madera
Diseño de fachada de casa gris tradicional renovada grande de una planta con revestimiento de estuco y tejado de teja de madera
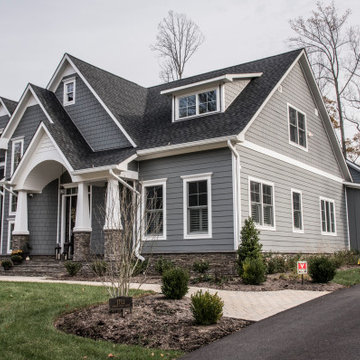
Front and driveway side facades.
Diseño de fachada de casa gris clásica renovada de tamaño medio de dos plantas con revestimiento de aglomerado de cemento, tejado a dos aguas y tejado de teja de madera
Diseño de fachada de casa gris clásica renovada de tamaño medio de dos plantas con revestimiento de aglomerado de cemento, tejado a dos aguas y tejado de teja de madera
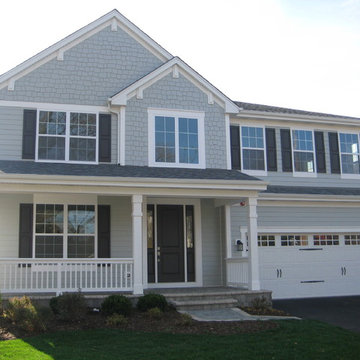
Diseño de fachada de casa azul tradicional renovada de tamaño medio de dos plantas con revestimiento de madera, tejado a dos aguas y tejado de teja de madera
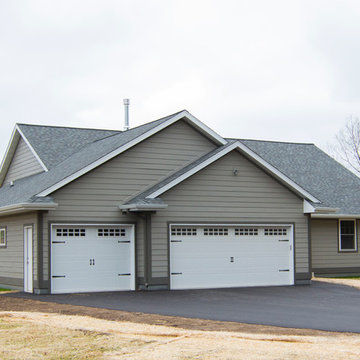
Photo by Kost Plus Marketing.
Diseño de fachada gris tradicional renovada de tamaño medio de una planta con revestimiento de madera y tejado a dos aguas
Diseño de fachada gris tradicional renovada de tamaño medio de una planta con revestimiento de madera y tejado a dos aguas
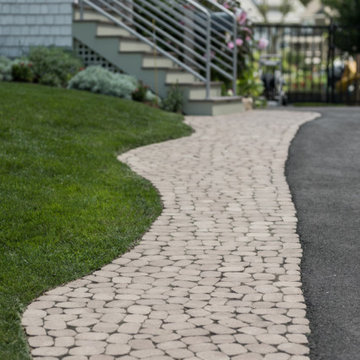
Custom cedar shingle patterns provide a playful exterior to this sixties center hall colonial changed to a new side entry with porch and entry vestibule addition. A raised stone planter vegetable garden and front deck add texture, blending traditional and contemporary touches. Custom windows allow water views and ocean breezes throughout.
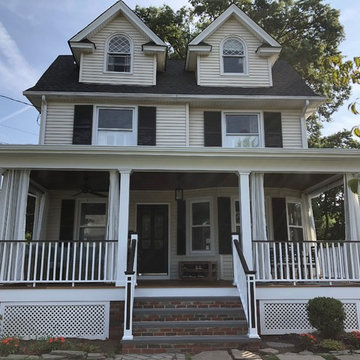
A historic home restoration. We reused original materials to provide an authentic look.
Imagen de fachada de casa multicolor clásica renovada extra grande de dos plantas con revestimientos combinados
Imagen de fachada de casa multicolor clásica renovada extra grande de dos plantas con revestimientos combinados
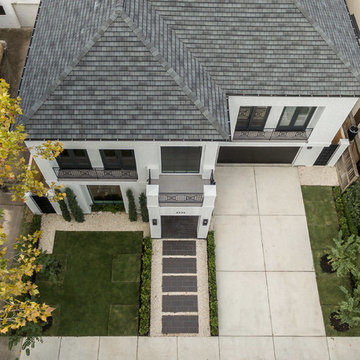
Vladimir Ambia Photography
Modelo de fachada blanca clásica renovada grande de dos plantas con revestimiento de estuco y tejado a dos aguas
Modelo de fachada blanca clásica renovada grande de dos plantas con revestimiento de estuco y tejado a dos aguas
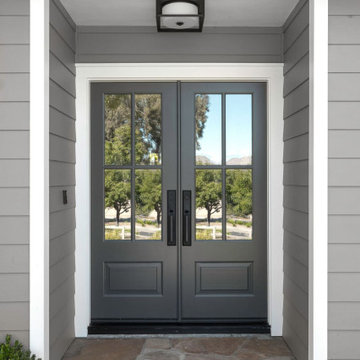
This 1960s home has undergone a transitional transformation to give it a modern and updated look. From the moment you drive up, you will notice the new windows and siding that give the front of the house a fresh and updated appearance. As you enter the new double doors, you will be greeted by a defined entryway that is separated from the living room by new entry walls. The lowered entry ceiling features a tray ceiling and new lighting that gives the space a warm and welcoming feel.
One of the significant changes in this remodel was the raising of the ceiling in the kitchen and adjoining family room. Removing the partial wall between the kitchen and family room allowed for a new and more spacious layout, featuring a generous kitchen island and bar stool seating. The new built-in dining room bench seating and pull-up chairs, make it the perfect place to enjoy quiet family meals or entertain guests.
To bring in more natural light and create a unique style for the new great room, the family room ceiling was raised, and the fireplace was relocated. The new sliding door allows plenty of natural light to enter the room, while the ceiling beams give the space a distinctive style featuring a statement chandelier. A new bar area provides easy storage, display, and serving.
Finally, the updated outdoor patio is now the perfect outdoor gathering area for family and friends. The new fireplace and entertainment screen provide a focal point for the space, and the updated patio seating area creates a cozy and inviting atmosphere. Once a 1960s home, this transitional transformation is now a comfortable space that is perfect for modern living.
Photographer: Public 311 Design
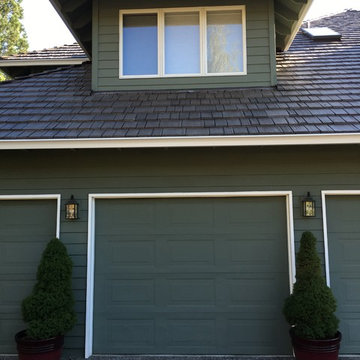
Diseño de fachada de casa verde tradicional renovada de tamaño medio de dos plantas con revestimiento de madera, tejado a cuatro aguas y tejado de teja de madera
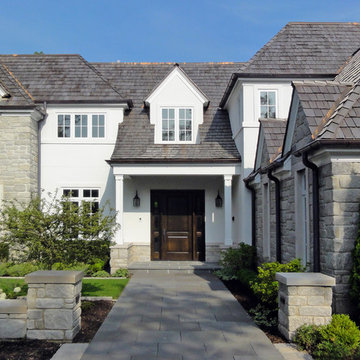
Diseño de fachada gris tradicional renovada grande de dos plantas con revestimiento de piedra y tejado a dos aguas
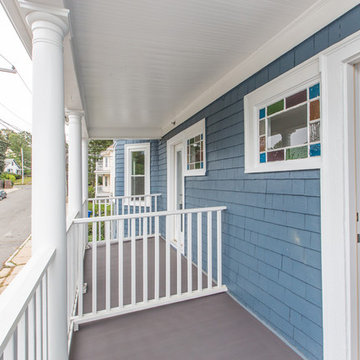
Imagen de fachada de casa pareada azul clásica renovada de tamaño medio de dos plantas con revestimiento de madera y tejado de teja de madera
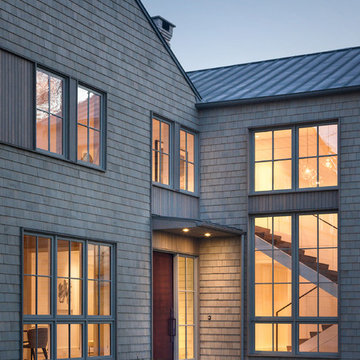
Michael Biondo Photography
Foto de fachada beige tradicional renovada grande de dos plantas con revestimiento de madera y tejado a dos aguas
Foto de fachada beige tradicional renovada grande de dos plantas con revestimiento de madera y tejado a dos aguas
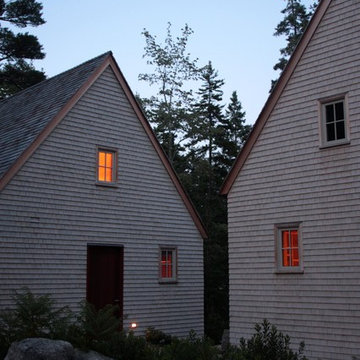
Inspired by local fishing shacks and wharf buildings dotting the coast of Maine, this retreat interweaves large glazed openings with restrained and simple taut-skinned New England shingled cottages.
The cottages are small outbuildings housing single functions - essentially sleeping and living. They're knit into the site via a series of grade level decks, small water features and natural plantings.
Eric Reinholdt - Project Architect/Lead Designer with Elliott + Elliott Architecture
Photo: Eric Reinholdt
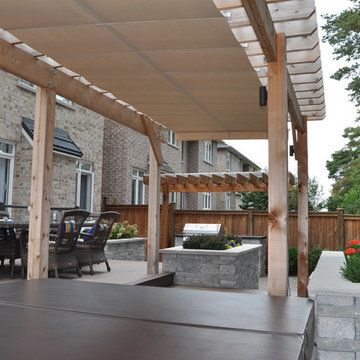
Creating privacy for the hot tub was a key request for this Mississauga Rd backyard renovation. With a retractable shade on the pergola, the hot tub gains added privacy when desired and protection from the hot summer sun.
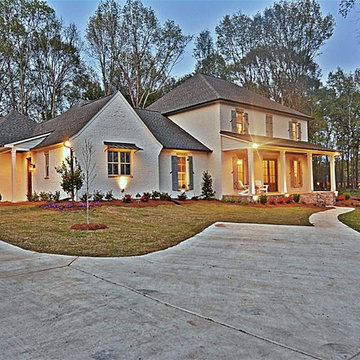
Diseño de fachada de casa beige tradicional renovada grande de dos plantas con revestimiento de ladrillo, tejado a cuatro aguas y tejado de teja de madera
3.762 ideas para fachadas clásicas renovadas
5
