1.023 ideas para fachadas clásicas renovadas con tejado plano
Filtrar por
Presupuesto
Ordenar por:Popular hoy
81 - 100 de 1023 fotos
Artículo 1 de 3
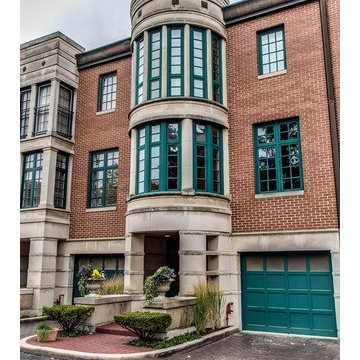
Foto de fachada de piso roja clásica renovada de tamaño medio de tres plantas con revestimiento de ladrillo y tejado plano
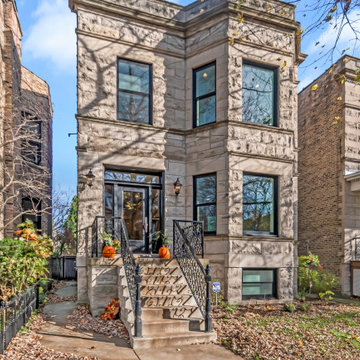
Imagen de fachada de casa gris tradicional renovada grande de dos plantas con revestimiento de piedra y tejado plano
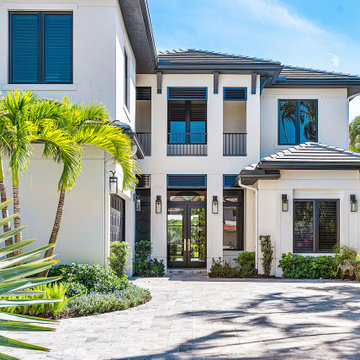
Modelo de fachada de casa blanca y gris tradicional renovada de dos plantas con revestimiento de estuco, tejado plano y tejado de teja de barro
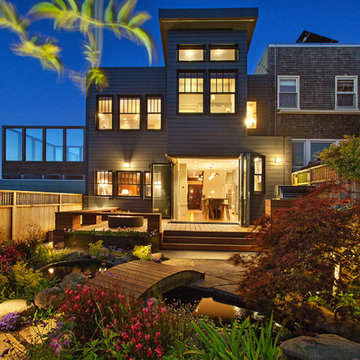
The Dolores Street project is a complete renovation of the home, including digging out a guest suite into the hillside and rebuilding the back of the house. The house was built as one of a pair of houses in 1926, with it’s street frontage emulating the architecture of Charles Rennie Mackintosh’s Hill House. The rear addition is a modern intervention, while playing homage to the original rear facade with a corner folding door system that opens up the kitchen entirely to the rear yard.
Completed in February 2018 by Amber Tru Construction. Structural Engineer: SEMCO Engineering. Soils Engineer: Craig Herzog. Shoring Engineer: ONE Design. Interior Design: Stephen Moore Homes. Photography: Open Home Photography. Design Team: Phil Rossington, Mason St.Peter.
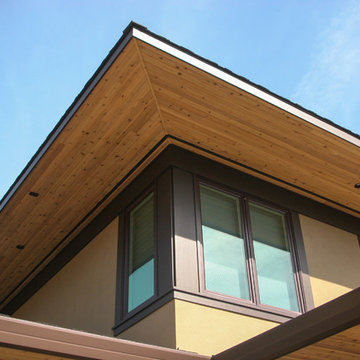
Diseño de fachada de casa beige tradicional renovada grande de dos plantas con revestimiento de estuco y tejado plano
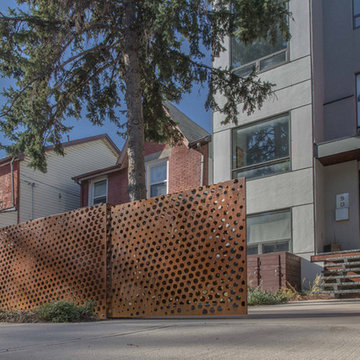
Diseño de fachada gris tradicional renovada de tamaño medio de tres plantas con revestimiento de vinilo y tejado plano
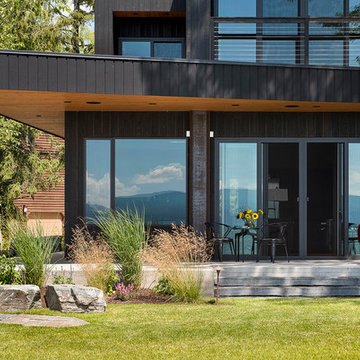
Modelo de fachada negra clásica renovada extra grande de tres plantas con revestimiento de madera y tejado plano

New 2 Story 1,200-square-foot laneway house. The two-bed, two-bath unit had hardwood floors throughout, a washer and dryer; and an open concept living room, dining room and kitchen. This forward thinking secondary building is all Electric, NO natural gas. Heated with air to air heat pumps and supplemental electric baseboard heaters (if needed). Includes future Solar array rough-in and structural built to receive a soil green roof down the road.
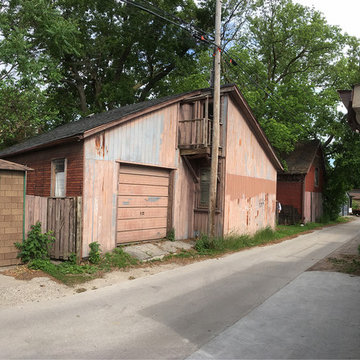
Existing structure to be renovated.
Craig Race Architecture Inc.
Imagen de fachada de casa blanca tradicional renovada de dos plantas con revestimiento de madera y tejado plano
Imagen de fachada de casa blanca tradicional renovada de dos plantas con revestimiento de madera y tejado plano
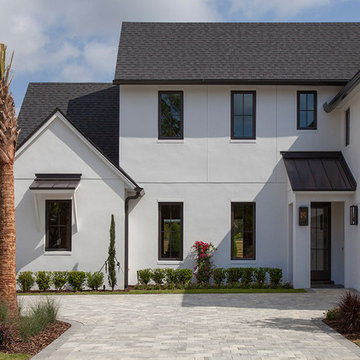
Transitional/Farmhouse | Photography: Harvey Smith
Diseño de fachada blanca tradicional renovada grande de dos plantas con revestimiento de estuco y tejado plano
Diseño de fachada blanca tradicional renovada grande de dos plantas con revestimiento de estuco y tejado plano
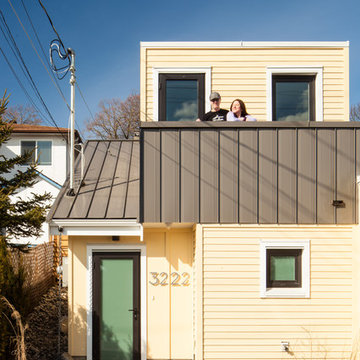
People are happier in a green environment than in grey surroundings!
Between the pavers, we planted some creeping thyme, and put a little plum tree in their small yard! An herb garden and downspout garden was a must-have for these excellent chefs.
By building a living roof, we climate-proofed this laneway.A green roof provides a rainwater buffer, purifies the air, reduces the ambient temperature, regulates the indoor temperature, saves energy and encourages biodiversity in the city.
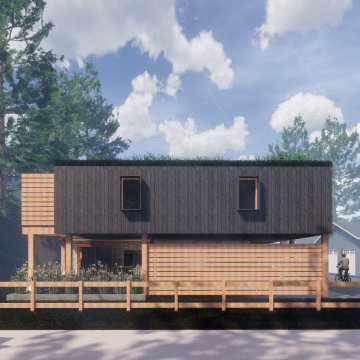
Carriage house, laneway house, in-law suite, investment property, seasonal rental, long-term rental.
Foto de fachada gris tradicional renovada pequeña de dos plantas con revestimientos combinados, tejado plano, microcasa y techo verde
Foto de fachada gris tradicional renovada pequeña de dos plantas con revestimientos combinados, tejado plano, microcasa y techo verde
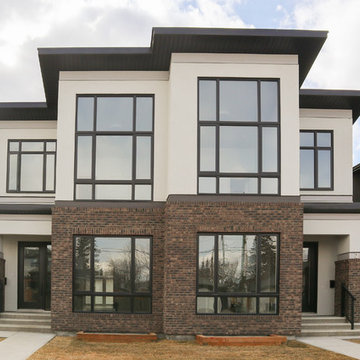
Modelo de fachada de casa bifamiliar beige clásica renovada de dos plantas con revestimiento de estuco y tejado plano
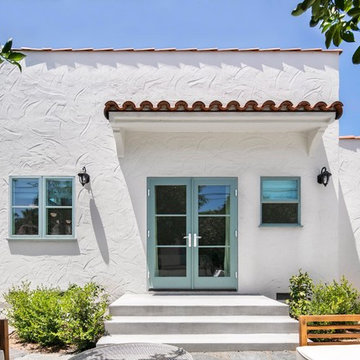
Paul Vu
Diseño de fachada de casa blanca tradicional renovada de tamaño medio de una planta con revestimiento de estuco, tejado plano y tejado de varios materiales
Diseño de fachada de casa blanca tradicional renovada de tamaño medio de una planta con revestimiento de estuco, tejado plano y tejado de varios materiales
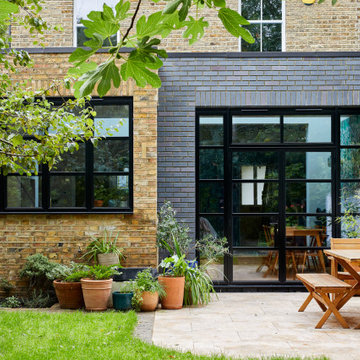
Fully renovated this victorian property in beckenham! Full of colours interior, Dormer loft conversions, contrast brickwork, zinc cladding,
Imagen de fachada clásica renovada de tamaño medio de tres plantas con revestimiento de ladrillo, tejado plano y tejado de varios materiales
Imagen de fachada clásica renovada de tamaño medio de tres plantas con revestimiento de ladrillo, tejado plano y tejado de varios materiales
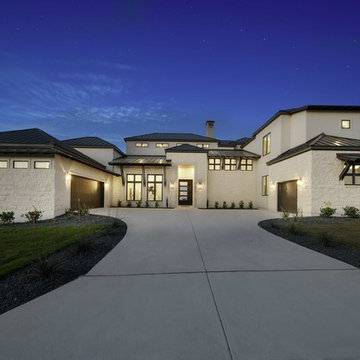
Foto de fachada de casa blanca clásica renovada grande de dos plantas con revestimiento de piedra, tejado plano y tejado de metal
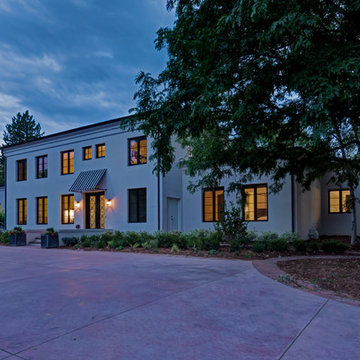
Modern Transitional in Cherry Hills, with Custom Front Door
Foto de fachada blanca tradicional renovada grande de dos plantas con revestimiento de estuco y tejado plano
Foto de fachada blanca tradicional renovada grande de dos plantas con revestimiento de estuco y tejado plano
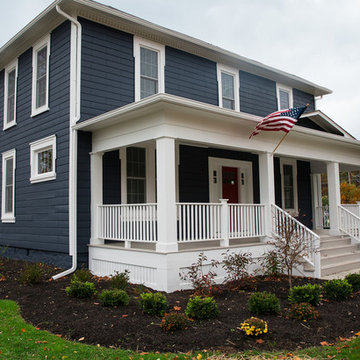
Foto de fachada azul clásica renovada de tamaño medio de dos plantas con revestimiento de vinilo y tejado plano
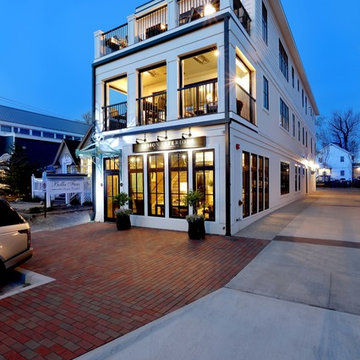
Interior Design: Vision Interiors by Visbeen
Builder: Mosaic Properties
Photographer: Mike Buck Photography
This three-story live/work building accommodates a business and a private residence. The front showroom and reception area features a stair with a custom handrail and veneer brick wall. Moving through the main hall you will find a coffee bar and conference room that precedes a workroom with dark green cabinetry, masonry fireplace, and oversized pub-height work tables. The residence can be accessed on all levels and maintains privacy through the stairwell and elevator shaft. The second level is home to a design studio, private office and large conference room that opens up to a deep balcony with retractable screens. On the residence side, above the garage is a flex space, which is used as a guest apartment for out of town guests and includes a murphy bed, kitchenette and access to a private bath. The third level is the private residence. At the front you will find a balcony, living room with linear fireplace, dining room with banquette seating and kitchen with a custom island and pullout table. Private spaces include a full bathroom and kids room featuring train car inspired bunks and ample storage. The master suite is tucked away to the rear and features dual bathroom vanities, dressing space, a drop down TV in the bedroom ceiling and a closet wall that opens up to an 8x12, his and hers closet. The lower level is part of the private residence and features a home gym and recreation spaces.
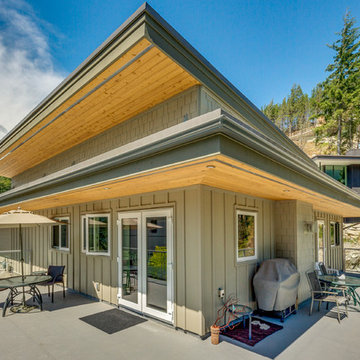
• Living in place, no step entry design
• Sited to maximize passive solar, view of The Chief and Howe Sound from wrap around deck
• Cul-de-sac location, ultimate privacy
• Low maintenance Hardie siding, cedar soffits
• Xeriscape drought tolerant indigenous water wise plantings
1.023 ideas para fachadas clásicas renovadas con tejado plano
5