1.023 ideas para fachadas clásicas renovadas con tejado plano
Filtrar por
Presupuesto
Ordenar por:Popular hoy
121 - 140 de 1023 fotos
Artículo 1 de 3
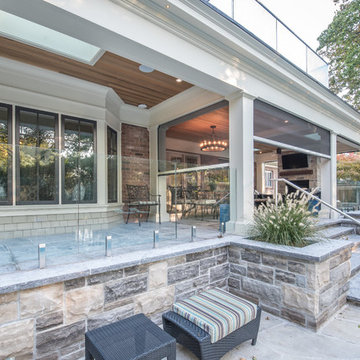
Ejemplo de fachada beige clásica renovada extra grande de dos plantas con revestimiento de piedra y tejado plano
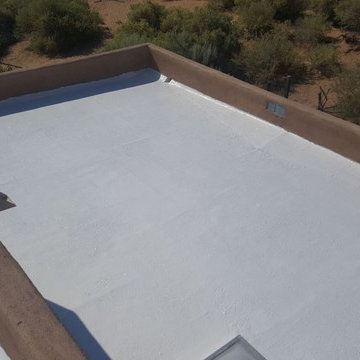
Modelo de fachada marrón clásica renovada de tamaño medio de dos plantas con tejado plano y revestimiento de adobe

New 2 Story 1,200-square-foot laneway house. The two-bed, two-bath unit had hardwood floors throughout, a washer and dryer; and an open concept living room, dining room and kitchen. This forward thinking secondary building is all Electric, NO natural gas. Heated with air to air heat pumps and supplemental electric baseboard heaters (if needed). Includes future Solar array rough-in and structural built to receive a soil green roof down the road.
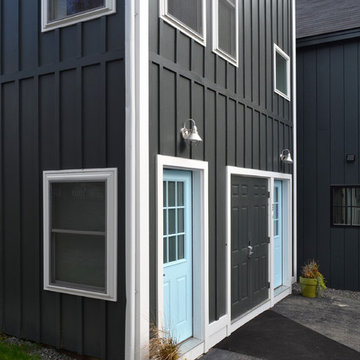
Modelo de fachada de casa negra tradicional renovada de tamaño medio de dos plantas con revestimiento de madera y tejado plano
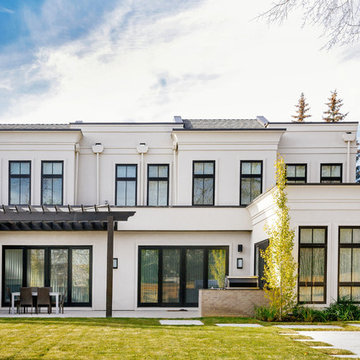
Rear Exterior
Modelo de fachada de casa blanca clásica renovada grande de dos plantas con revestimientos combinados, tejado plano y tejado de metal
Modelo de fachada de casa blanca clásica renovada grande de dos plantas con revestimientos combinados, tejado plano y tejado de metal
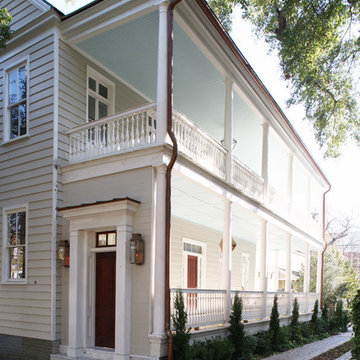
Ejemplo de fachada beige tradicional renovada de tamaño medio de dos plantas con revestimiento de madera y tejado plano
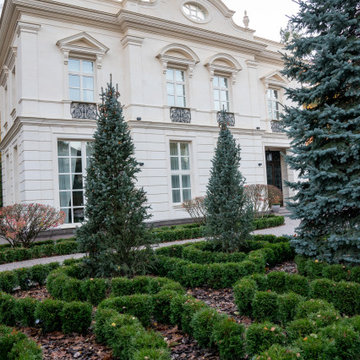
Особенностью этого старого семейного поместья является нахождение в черте города Красногорска, а не на охраняемой территории КП. Поэтому максимальная приватность была главным требованием хозяев. Новый главный дом делит участок на две территории-старую с оставленным старым домом и новую, созданную с нуля. Наш проект затронул обе территории и мы заботливо включили в планировку имеющиеся взрослые растения, много растений пересадили. Объем пересадок не оказался пугающим, так как опыт питомника позволил это сделать быстро и грамотно.
Наш проект отразил идею создания уединенного оазиса в регулярном стиле, хорошо изолированного кулисами из крупномеров вдоль заборов. Зоны сада, окружающие новый дом развивают тему кружевных партеров, которые объединяют разные группы растений и включают в себя два имеющиеся очень крупных дерева - липу и клен.
Дорожки по нашему проекту выполнены из куртинского гранита-в цвет цоколя. Широкий удобный въезд подходит прямо к главному входу.
Результат нашей работы - изысканно структурированный сад с французским флером и пышностью английских цветников, ведь хозяева очень любят цветы. В регулярной южной части сада аллейные посадки лиственных и хвойных торжественно обрамляют расположенные по оси фасада прямоугольные лужайки, а цветущие кустарники и многолетники создают романтичную атмосферу своей природной формой и изящностью соцветий.
Все наши крупномеры- черные сосны, тсуги, пихты, кедры удивительно органично вписались в среду с крупными лесными деревьями соседних участков. А акцентые стриженные растения сразу стали новыми фаворитами.
В гамме посадок преобладают бело-розовые оттенки. Декоративность сада в межсезонье сильно выигрывает от наличия хвойных бордюров. Лиственные кустарники в бордюрах мы использовали только за заборами. Но в среднем и верхнем ярусе сад достаточно динамичен- осенью вспыхивают оттенками меди и пурпура бересклеты и ирги. Цветущие кустарники и большой ассортимент многолетников дарит радость с весны до поздней осени.
Зоны отдыха у дома еще предстоит оснастить новой мебелью, чтобы открылись новые возможности пребывания в саду.
Невероятно графичным сад становится поздней осенью, когда вся скелетная красота ветвей выходит на сцену благодаря подсветке, мы используем светильники на стойках, работающие всю зиму!
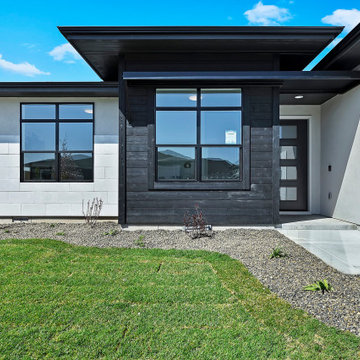
The Gold Fork is a contemporary mid-century design with clean lines, large windows, and the perfect mix of stone and wood. Taking that design aesthetic to an open floor plan offers great opportunities for functional living spaces, smart storage solutions, and beautifully appointed finishes. With a nod to modern lifestyle, the tech room is centrally located to create an exciting mixed-use space for the ability to work and live. Always the heart of the home, the kitchen is sleek in design with a full-service butler pantry complete with a refrigerator and loads of storage space.
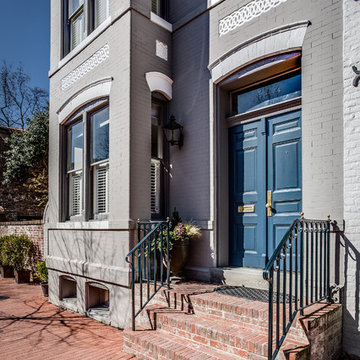
Imagen de fachada gris clásica renovada grande de dos plantas con revestimiento de ladrillo y tejado plano
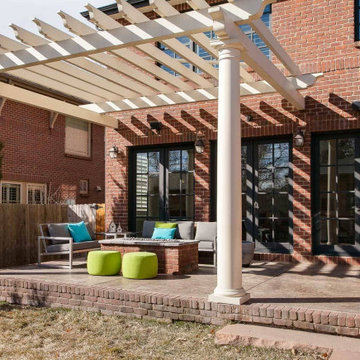
This client wanted to have their kitchen as their centerpiece for their house. As such, I designed this kitchen to have a dark walnut natural wood finish with timeless white kitchen island combined with metal appliances.
The entire home boasts an open, minimalistic, elegant, classy, and functional design, with the living room showcasing a unique vein cut silver travertine stone showcased on the fireplace. Warm colors were used throughout in order to make the home inviting in a family-friendly setting.
---
Project designed by Miami interior designer Margarita Bravo. She serves Miami as well as surrounding areas such as Coconut Grove, Key Biscayne, Miami Beach, North Miami Beach, and Hallandale Beach.
For more about MARGARITA BRAVO, click here: https://www.margaritabravo.com/
To learn more about this project, click here: https://www.margaritabravo.com/portfolio/observatory-park/
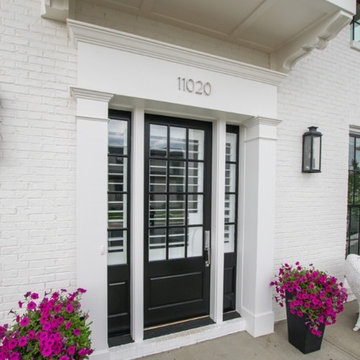
Ejemplo de fachada blanca clásica renovada grande de dos plantas con revestimiento de ladrillo y tejado plano
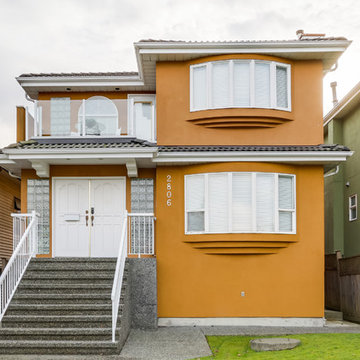
Foto de fachada de casa tradicional renovada de tamaño medio de dos plantas con revestimiento de estuco, tejado plano y tejado de teja de barro
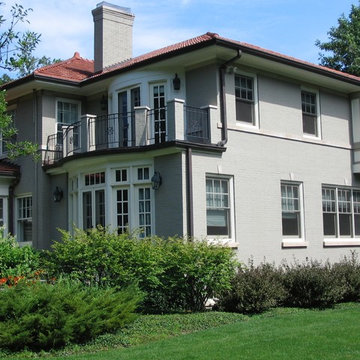
Ejemplo de fachada gris clásica renovada grande de dos plantas con revestimiento de ladrillo y tejado plano
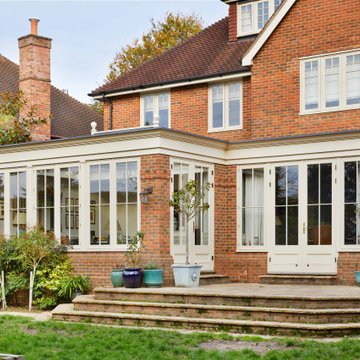
Located in the Surrey countryside is this classically styled orangery. Belonging to a client who sought our advice on how they can create an elegant living space, connected to the kitchen. The perfect room for informal entertaining, listen and play music, or read a book and enjoy a peaceful weekend.
Previously the home wasn’t very generous on available living space and the flow between rooms was less than ideal; A single lounge to the south side of the property that was a short walk from the kitchen, located on the opposite side of the home.
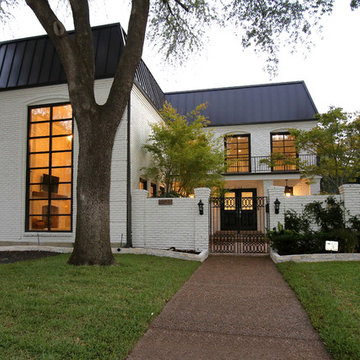
Modelo de fachada de casa blanca tradicional renovada de tamaño medio de dos plantas con revestimiento de ladrillo, tejado plano y tejado de metal
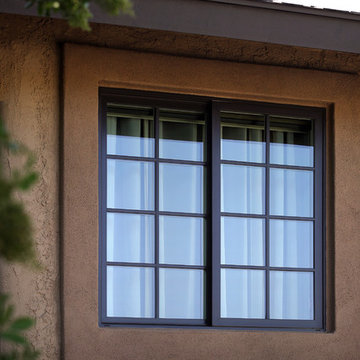
Foto de fachada beige tradicional renovada de tamaño medio de dos plantas con revestimiento de estuco y tejado plano
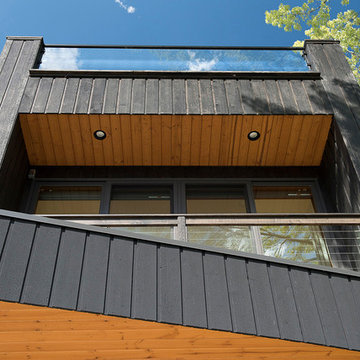
Modelo de fachada negra clásica renovada extra grande de tres plantas con revestimiento de madera y tejado plano
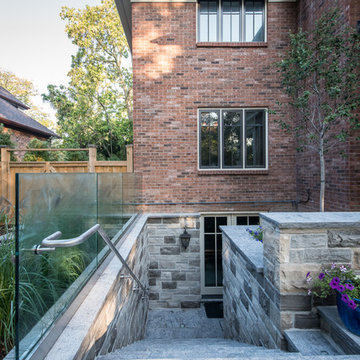
Imagen de fachada beige tradicional renovada extra grande de dos plantas con revestimiento de piedra y tejado plano
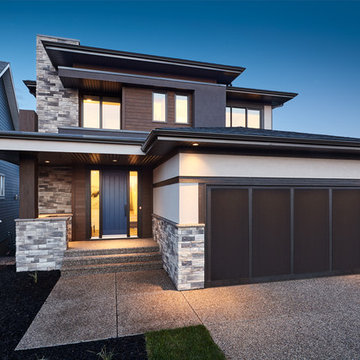
Photo by Ted Knude
Modelo de fachada de casa gris clásica renovada de tamaño medio de dos plantas con revestimiento de estuco, tejado plano y tejado de teja de madera
Modelo de fachada de casa gris clásica renovada de tamaño medio de dos plantas con revestimiento de estuco, tejado plano y tejado de teja de madera
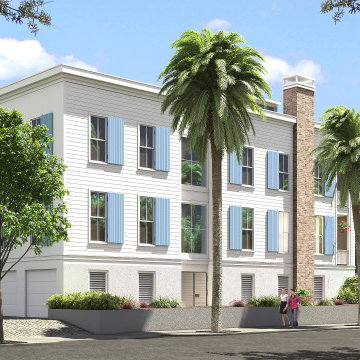
Ejemplo de fachada de casa pareada blanca tradicional renovada de tamaño medio de tres plantas con revestimiento de vinilo y tejado plano
1.023 ideas para fachadas clásicas renovadas con tejado plano
7