1.019 ideas para fachadas clásicas renovadas con tejado plano
Filtrar por
Presupuesto
Ordenar por:Popular hoy
61 - 80 de 1019 fotos
Artículo 1 de 3
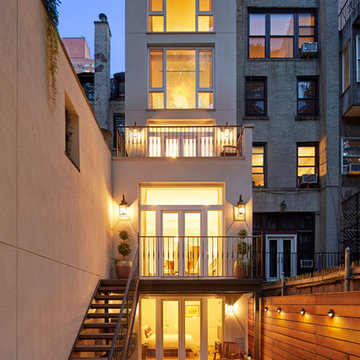
The view from the back from this five-story townhouse.
Ejemplo de fachada blanca tradicional renovada con tejado plano
Ejemplo de fachada blanca tradicional renovada con tejado plano
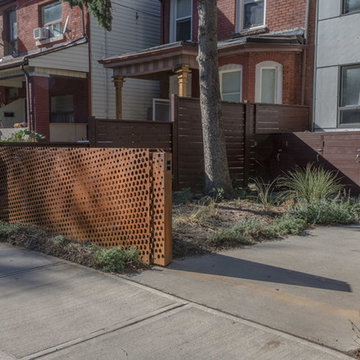
Modelo de fachada gris clásica renovada de tamaño medio de tres plantas con revestimiento de vinilo y tejado plano
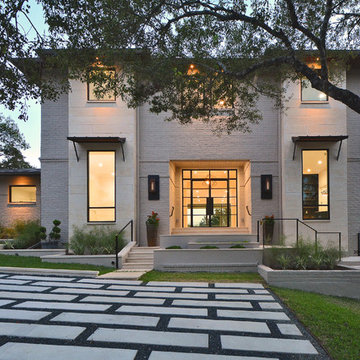
Walk on sunshine with Skyline Floorscapes' Ivory White Oak. This smooth operator of floors adds charm to any room. Its delightfully light tones will have you whistling while you work, play, or relax at home.
This amazing reclaimed wood style is a perfect environmentally-friendly statement for a modern space, or it will match the design of an older house with its vintage style. The ivory color will brighten up any room.
This engineered wood is extremely strong with nine layers and a 3mm wear layer of White Oak on top. The wood is handscraped, adding to the lived-in quality of the wood. This will make it look like it has been in your home all along.
Each piece is 7.5-in. wide by 71-in. long by 5/8-in. thick in size. It comes with a 35-year finish warranty and a lifetime structural warranty.
This is a real wood engineered flooring product made from white oak. It has a beautiful ivory color with hand scraped, reclaimed planks that are finished in oil. The planks have a tongue & groove construction that can be floated, glued or nailed down.
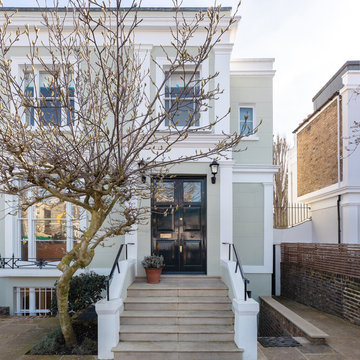
Ejemplo de fachada de casa verde clásica renovada de dos plantas con tejado plano
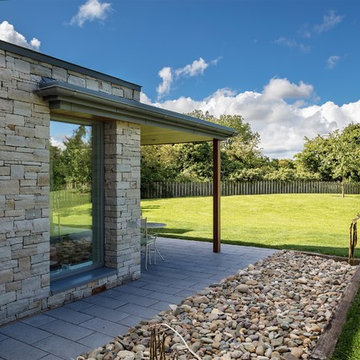
Richard Hatch Photography
Foto de fachada de casa beige clásica renovada de tamaño medio de dos plantas con revestimiento de piedra, tejado plano y tejado de varios materiales
Foto de fachada de casa beige clásica renovada de tamaño medio de dos plantas con revestimiento de piedra, tejado plano y tejado de varios materiales
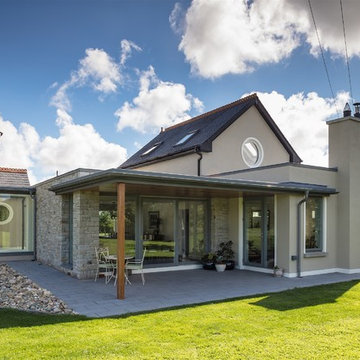
Richard Hatch Photography
Ejemplo de fachada de casa beige clásica renovada de tamaño medio de dos plantas con revestimiento de piedra, tejado plano y tejado de varios materiales
Ejemplo de fachada de casa beige clásica renovada de tamaño medio de dos plantas con revestimiento de piedra, tejado plano y tejado de varios materiales
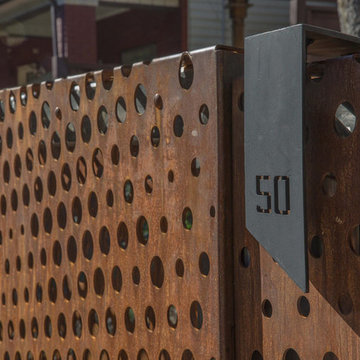
Foto de fachada gris clásica renovada de tamaño medio de tres plantas con revestimiento de vinilo y tejado plano
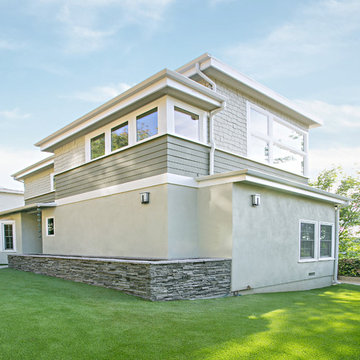
The challenge of this project was to fulfill the clients' desire for a unique and modern second story addition that would blend harmoniously with the original 1930s bungalow. On the exterior, the addition appropriates the traditional materials of the existing home, while using contemporary proportions and lines to speak to a modern sensibility. Staggered massing and terraced roofs add to the visual interest and a harmonious balance in the design. On the interior, rich natural materials like oak and mahogany add warmth to the clean lines of the design. The design carefully frames stunning views of the reservoir and surrounding hills. In each room, multi-directional natural light, views and cross-ventilation increase the comfort and expansiveness of the spaces
Photography by: Studio Ceja
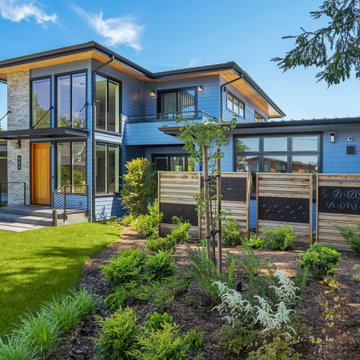
This modern 3000 sf new home is situated on the edge of downtown Edmonds with views of the Puget Sound. The design focused on main floor accessibility and aging-in-place, a high efficient building envelope and solar access, and maximizing the Puget Sound views and connection to the outdoors. The main floor of the home is laid out to provide accessibility to all the main functions of the home, including the kitchen, main living spaces, laundry, master suite, and large covered deck. The upper floor is designed with a sitting area overlooking the double height entry and sweeping views of the Puget Sound, bedrooms, bathroom, and exercise area. The daylight basement is designed with a recreation area leading out to a covered patio.
Architecture and Interior Design by: H2D Architecture + Design
www.h2darchitects.com
Photos by Christopher Nelson Photography
#edmondsarchitect
#h2d
#seattlearchitect
#sustainablehome
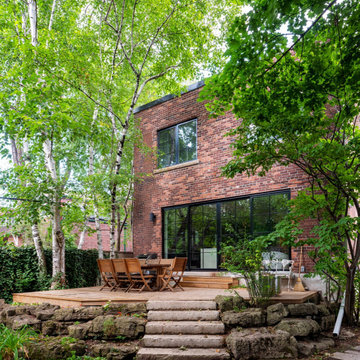
Ejemplo de fachada de casa roja y negra tradicional renovada grande de dos plantas con revestimiento de ladrillo, tejado plano y tejado de varios materiales
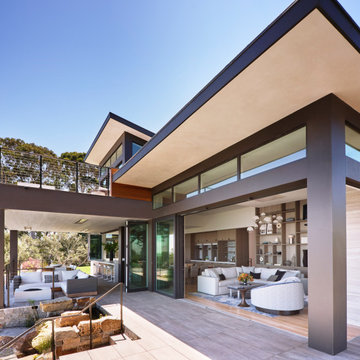
This room is all about indoor/outdoor living, and phenomenal views—of the San Francisco Bay, primarily, but also a wooded canyon to the north, beyond the fireplace wall. The glass door to the right of the fireplace pockets behind the fireplace to provide an open corner that perfectly frames the 50+-year-old Monterey Cypress outside. The space was intended as a hang-out area for family and friends. Just steps beyond the 20’ expanse of Weiland “lift and glide” doors is a waterslide and hot tub.
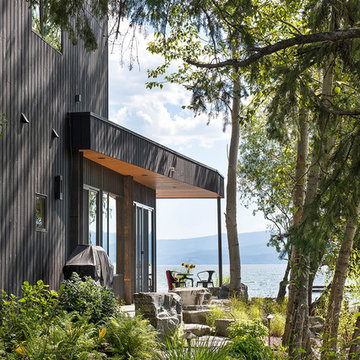
Modelo de fachada negra tradicional renovada extra grande de tres plantas con revestimiento de madera y tejado plano
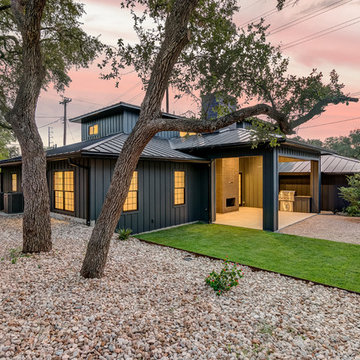
Diseño de fachada de casa azul clásica renovada de tamaño medio de dos plantas con tejado plano y tejado de metal
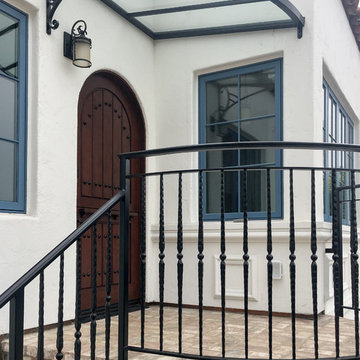
Diseño de fachada de casa blanca clásica renovada pequeña de una planta con revestimiento de estuco, tejado plano y tejado de varios materiales
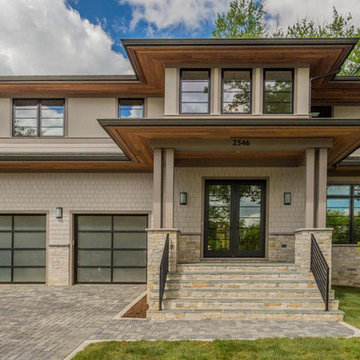
Ejemplo de fachada de casa beige tradicional renovada de tamaño medio de dos plantas con revestimiento de madera y tejado plano
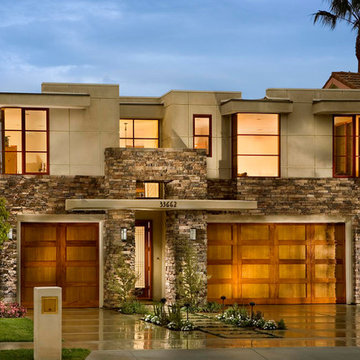
Street view from the front of the home
Modelo de fachada de casa beige clásica renovada grande de dos plantas con revestimientos combinados y tejado plano
Modelo de fachada de casa beige clásica renovada grande de dos plantas con revestimientos combinados y tejado plano
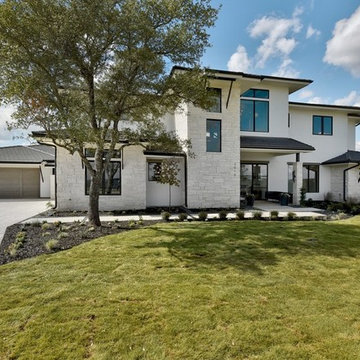
Twist Tours Photography
Foto de fachada de casa blanca tradicional renovada grande de dos plantas con revestimientos combinados y tejado plano
Foto de fachada de casa blanca tradicional renovada grande de dos plantas con revestimientos combinados y tejado plano
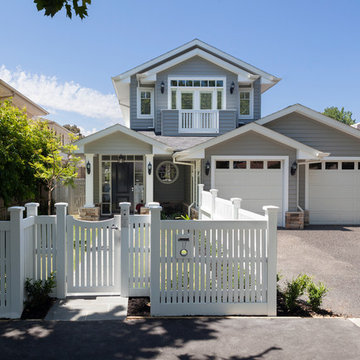
Michelle Williams Photography
Foto de fachada gris clásica renovada grande de dos plantas con revestimiento de madera y tejado plano
Foto de fachada gris clásica renovada grande de dos plantas con revestimiento de madera y tejado plano

Foto de fachada de casa blanca y gris clásica renovada de una planta con revestimiento de ladrillo, tejado plano y tejado de teja de madera
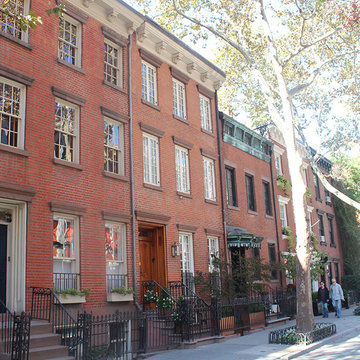
Diseño de fachada roja tradicional renovada de tamaño medio de tres plantas con revestimiento de ladrillo y tejado plano
1.019 ideas para fachadas clásicas renovadas con tejado plano
4