2.402 ideas para fachadas beigeS pequeñas
Filtrar por
Presupuesto
Ordenar por:Popular hoy
141 - 160 de 2402 fotos
Artículo 1 de 3
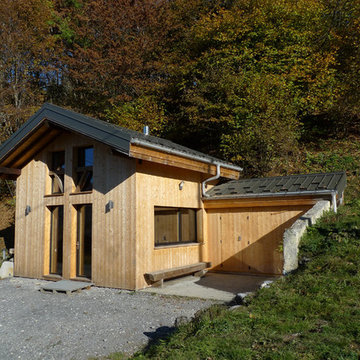
Façade Sud sur la terrasse et façade ouest
Imagen de fachada beige contemporánea pequeña de dos plantas con revestimiento de madera y tejado a dos aguas
Imagen de fachada beige contemporánea pequeña de dos plantas con revestimiento de madera y tejado a dos aguas
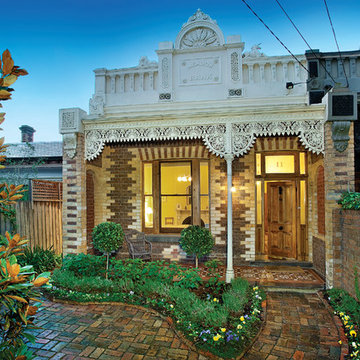
Front of North Caulfield project - considerable work was done to reappoint brickwork and garden space, original features were retained and restored. Veranda tiles were reappointed and brickwork paving was extended and redesigned. This is a good example of Victorian later period row houses architecture. Both the job and the clients were a rewarding experience.
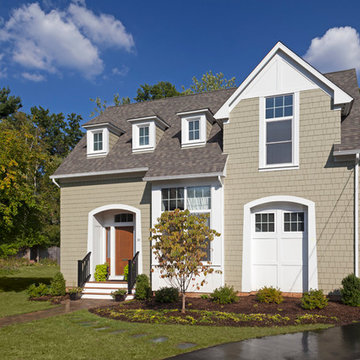
Street view. Photo by C.B. Vernlund Photo Imaging; Kemper Associates Architects, LLC; Nelson Construction, LLC; Richard Ott Design Source;
Imagen de fachada beige clásica pequeña de dos plantas con revestimiento de madera
Imagen de fachada beige clásica pequeña de dos plantas con revestimiento de madera
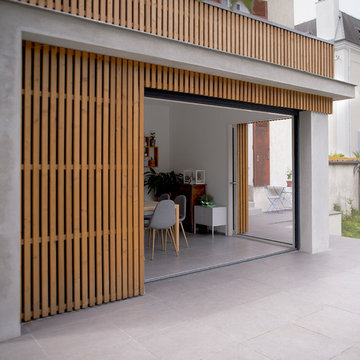
Façade en bardage bois à claire voie
Double baie à galandage
crédit photo
www.gurvanlegarrec-photographies.com
Modelo de fachada de casa beige contemporánea pequeña de dos plantas con revestimiento de madera, tejado de un solo tendido y tejado de varios materiales
Modelo de fachada de casa beige contemporánea pequeña de dos plantas con revestimiento de madera, tejado de un solo tendido y tejado de varios materiales
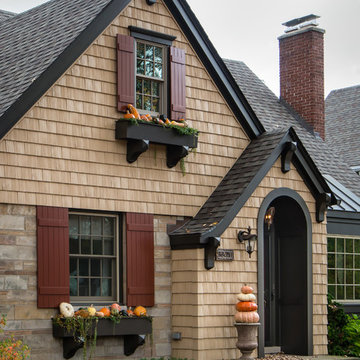
This post-war, plain bungalow was transformed into a charming cottage with this new exterior detail, which includes a new roof, red shutters, energy-efficient windows, and a beautiful new front porch that matched the roof line. Window boxes with matching corbels were also added to the exterior, along with pleated copper roofing on the large window and side door.
Photo courtesy of Kate Benjamin Photography
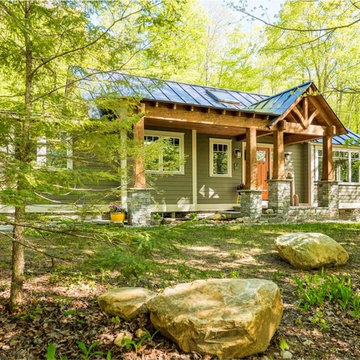
Always up for a challenge, we helped this family transform their stucco ski house inside and out! Inside, we opened up walls, and by re-configuring the spaces, created a mudroom, pantry, laundry and powder room. Outside, we are adding a craftsman-inspired covered entry and porch as well as replacing siding, trim and windows. Together these improvements will give new life to what was a tired 60's stucco chalet and elevate it to a higher plane of existence.
Photo: Carolyn Bates

Ejemplo de fachada de casa beige de estilo de casa de campo pequeña de una planta con revestimiento de estuco, tejado a la holandesa y tejado de metal
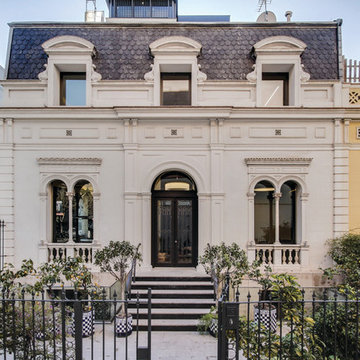
Foto de fachada beige tradicional pequeña de dos plantas con revestimientos combinados y tejado plano
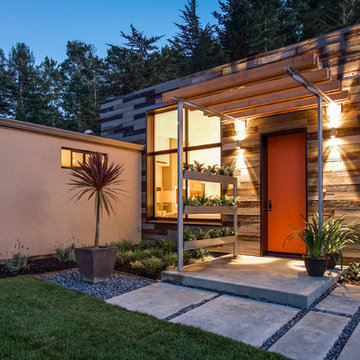
photography by Bob Morris
Imagen de fachada beige contemporánea pequeña de una planta con revestimiento de madera y tejado plano
Imagen de fachada beige contemporánea pequeña de una planta con revestimiento de madera y tejado plano

Designed in 1970 for an art collector, the existing referenced 70’s architectural principles. With its cadence of ‘70’s brick masses punctuated by a garage and a 4-foot-deep entrance recess. This recess, however, didn’t convey to the interior, which was occupied by disjointed service spaces. To solve, service spaces are moved and reorganized in open void in the garage. (See plan) This also organized the home: Service & utility on the left, reception central, and communal living spaces on the right.
To maintain clarity of the simple one-story 70’s composition, the second story add is recessive. A flex-studio/extra bedroom and office are designed ensuite creating a slender form and orienting them front to back and setting it back allows the add recede. Curves create a definite departure from the 70s home and by detailing it to "hover like a thought" above the first-floor roof and mentally removable sympathetic add.Existing unrelenting interior walls and a windowless entry, although ideal for fine art was unconducive for the young family of three. Added glass at the front recess welcomes light view and the removal of interior walls not only liberate rooms to communicate with each other but also reinform the cleared central entry space as a hub.
Even though the renovation reinforms its relationship with art, the joy and appreciation of art was not dismissed. A metal sculpture lost in the corner of the south side yard bumps the sculpture at the front entrance to the kitchen terrace over an added pedestal. (See plans) Since the roof couldn’t be railed without compromising the one-story '70s composition, the sculpture garden remains physically inaccessible however mirrors flanking the chimney allow the sculptures to be appreciated in three dimensions. The mirrors also afford privacy from the adjacent Tudor's large master bedroom addition 16-feet away.
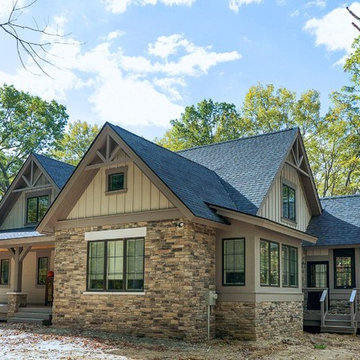
Imagen de fachada de casa beige rústica pequeña de dos plantas con revestimiento de aglomerado de cemento, tejado a dos aguas y tejado de teja de madera
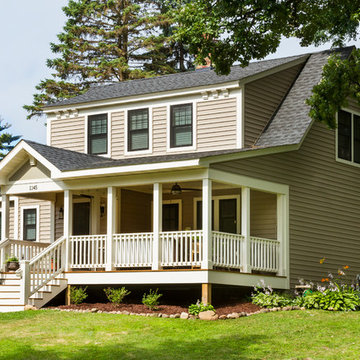
Ejemplo de fachada de casa beige clásica renovada pequeña de dos plantas con revestimiento de aglomerado de cemento, tejado de un solo tendido y tejado de teja de madera
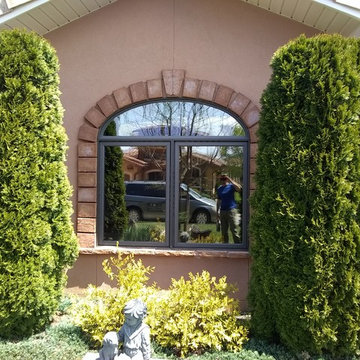
Suntek Dual-Reflective Designer Series 25% window film that was installed is twice as dark as the original window film and also added some necessary privacy to her glass.
Josh Kohlenberg
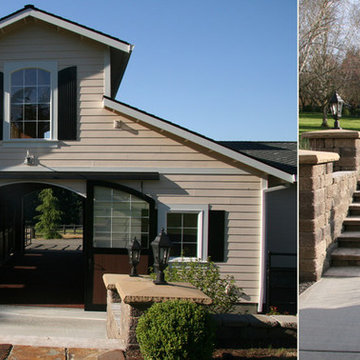
On a challenging sloped 10 acre property, Equine Facility Design provided building and site design for a private stable. The stable consists of four stalls with runs, wash/groom stall, office/feed room, and attached two bay garage. A raised center aisle and double sided glazed clerestory provide natural light and ventilation to the building. Located just steps away from the existing residence, views of the horses looking out their stalls and in their runs can be seen from many of family’s rooms.
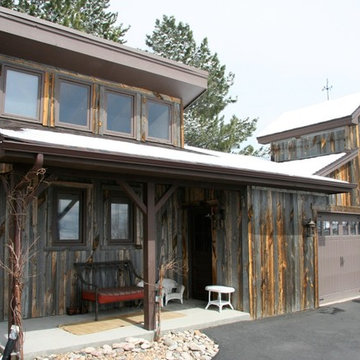
We tore down most of an old home, but kept a funky 1970's garage addition because it was located where we weren't able to re-build anyway. We re-framed the roof to add the cupola, added the roof overhanging the front porch and sided it in barnwood (recycled Wyoming snow fence) and it turned out great.
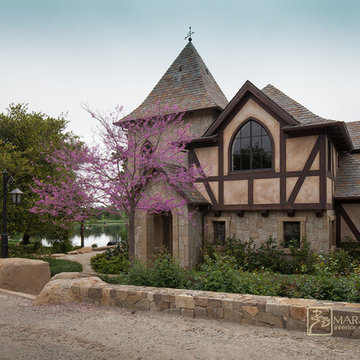
Old World European, Country Cottage. Three separate cottages make up this secluded village over looking a private lake in an old German, English, and French stone villa style. Hand scraped arched trusses, wide width random walnut plank flooring, distressed dark stained raised panel cabinetry, and hand carved moldings make these traditional buildings look like they have been here for 100s of years. Newly built of old materials, and old traditional building methods, including arched planked doors, leathered stone counter tops, stone entry, wrought iron straps, and metal beam straps. The Lake House is the first, a Tudor style cottage with a slate roof, 2 bedrooms, view filled living room open to the dining area, all overlooking the lake. The Carriage Home fills in when the kids come home to visit, and holds the garage for the whole idyllic village. This cottage features 2 bedrooms with on suite baths, a large open kitchen, and an warm, comfortable and inviting great room. All overlooking the lake. The third structure is the Wheel House, running a real wonderful old water wheel, and features a private suite upstairs, and a work space downstairs. All homes are slightly different in materials and color, including a few with old terra cotta roofing. Project Location: Ojai, California. Project designed by Maraya Interior Design. From their beautiful resort town of Ojai, they serve clients in Montecito, Hope Ranch, Malibu and Calabasas, across the tri-county area of Santa Barbara, Ventura and Los Angeles, south to Hidden Hills.
Marc Whitman, architect
Christopher Painter, contractor
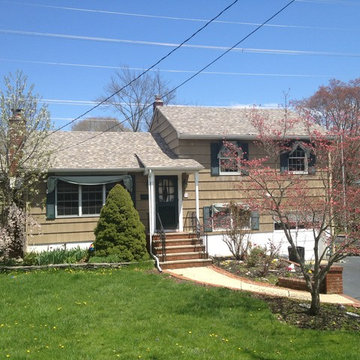
OC Duration Designer Shingles (Sand Dune)
5" K-Style Hidden Hanger Gutters & Downspouts (White)
Installed by American Home Contractors, Florham Park, NJ
Property located in East Hanover, NJ
www.njahc.com
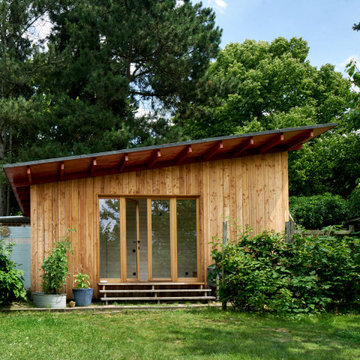
Gartenhaus an der Tabaksmühle
Imagen de fachada beige minimalista pequeña de una planta con revestimiento de madera, tejado plano, microcasa y tejado de varios materiales
Imagen de fachada beige minimalista pequeña de una planta con revestimiento de madera, tejado plano, microcasa y tejado de varios materiales
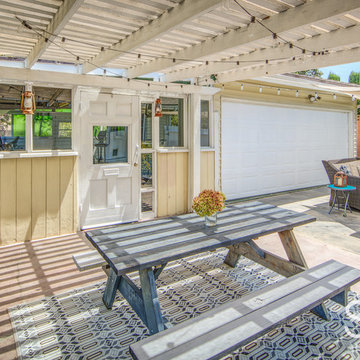
Michael J King
Modelo de fachada de casa beige retro pequeña de una planta con revestimiento de madera, tejado a dos aguas y tejado de teja de barro
Modelo de fachada de casa beige retro pequeña de una planta con revestimiento de madera, tejado a dos aguas y tejado de teja de barro
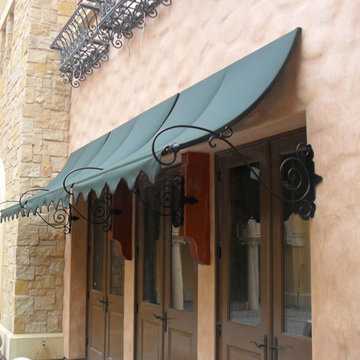
Mediterranean Awnings by Castagna Awnings
Foto de fachada beige mediterránea pequeña de dos plantas con revestimiento de estuco
Foto de fachada beige mediterránea pequeña de dos plantas con revestimiento de estuco
2.402 ideas para fachadas beigeS pequeñas
8