Fachadas
Filtrar por
Presupuesto
Ordenar por:Popular hoy
141 - 160 de 2402 fotos
Artículo 1 de 3
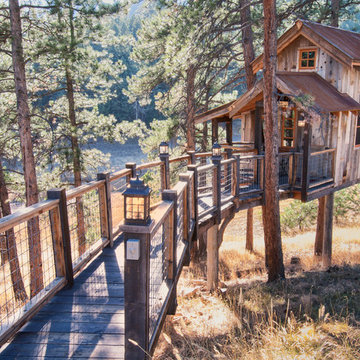
Photo by June Cannon, Trestlewood
Ejemplo de fachada de casa beige rústica pequeña con revestimiento de madera, tejado a dos aguas y tejado de metal
Ejemplo de fachada de casa beige rústica pequeña con revestimiento de madera, tejado a dos aguas y tejado de metal

Imagen de fachada de casa beige tradicional pequeña de dos plantas con revestimiento de piedra, tejado a dos aguas y tejado de teja de madera
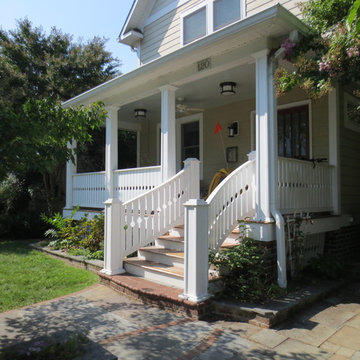
Modelo de fachada beige de estilo americano pequeña de dos plantas con revestimientos combinados
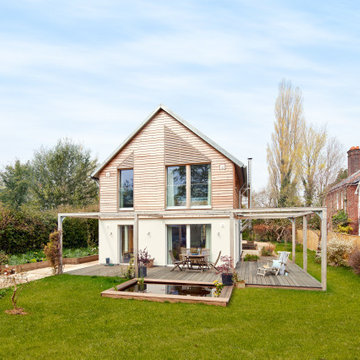
Externally the house has been finished using a combination of white render and natural horizontal timber cladding, with large floor-to-ceiling windows allowing plenty of natural light to flood into the building.
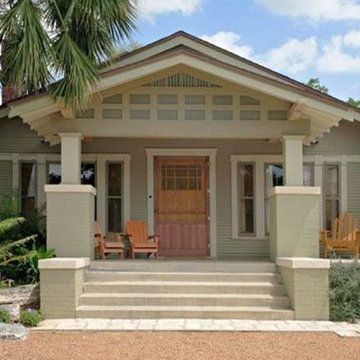
Designed and Built by Meltebeke Construction
Diseño de fachada de casa beige tropical pequeña de una planta con tejado a dos aguas, tejado de teja de barro y revestimiento de madera
Diseño de fachada de casa beige tropical pequeña de una planta con tejado a dos aguas, tejado de teja de barro y revestimiento de madera
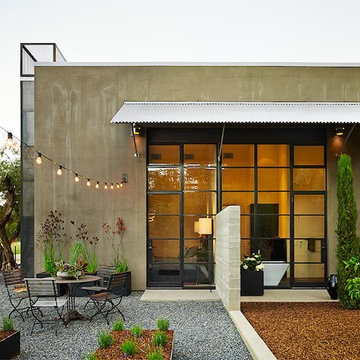
Exterior view of the bedroom and bath with outdoor shower.
Photo by Adrian Gregorutti
Modelo de fachada de casa beige actual pequeña de una planta con revestimiento de estuco y tejado plano
Modelo de fachada de casa beige actual pequeña de una planta con revestimiento de estuco y tejado plano
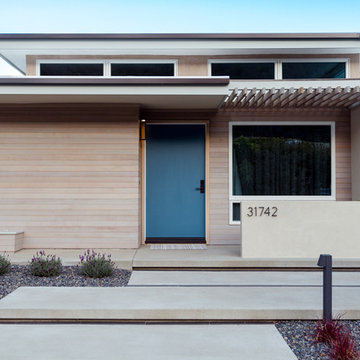
Staggered concrete steps at the coastal California landscaping create visual interest at the pedestrian approach. Basalt inlay at the stair nosing and joints reflects the cool tones of the native landscaping and new architectural material palette.
jimmy cheng photography

Diseño de fachada de casa pareada beige y negra pequeña de tres plantas con revestimiento de madera, tejado plano, tejado de teja de madera y panel y listón
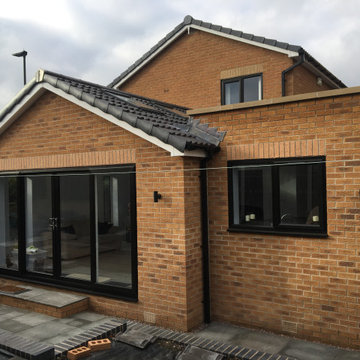
A modest brick built single storey extension wraps around the rear and side of the existing dwelling and abuts an existing garage to the side of the dwelling.
The Buff brickwork matches the 1990's house whilst black framed glazing provides a modern twist on the external characteristics.
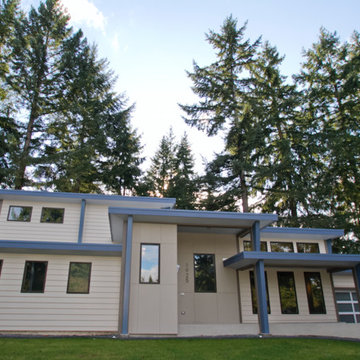
Modelo de fachada de casa beige contemporánea pequeña de dos plantas con revestimiento de madera y tejado plano
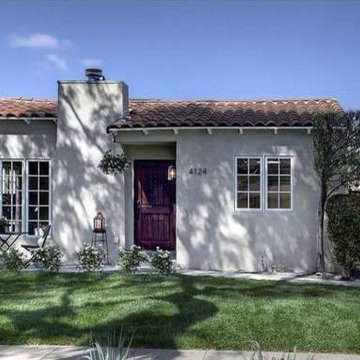
Full home renovation we completed in the city of Culver City.
Foto de fachada beige clásica pequeña de una planta con revestimiento de estuco y tejado a cuatro aguas
Foto de fachada beige clásica pequeña de una planta con revestimiento de estuco y tejado a cuatro aguas
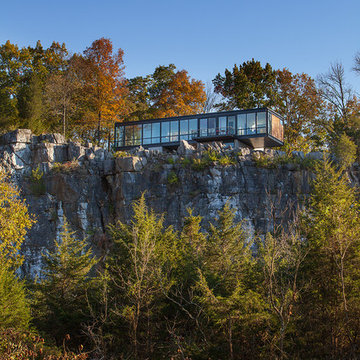
View of home from below the cliff. The home sits at the edge of a large cliff leading down to the Potomac River.
Anice Hoachlander, Hoachlander Davis Photography LLC
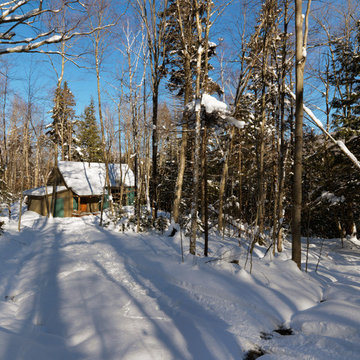
photos by Susan Teare • www.susanteare.com
Ejemplo de fachada beige rural pequeña de una planta con revestimiento de madera y tejado a dos aguas
Ejemplo de fachada beige rural pequeña de una planta con revestimiento de madera y tejado a dos aguas
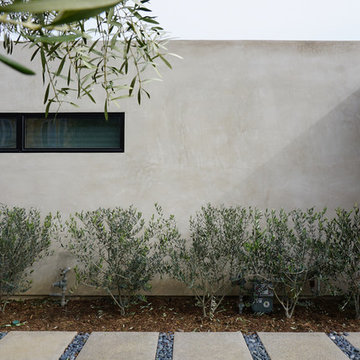
a linear window, minimalist landscape + hardscape design at the smooth stucco exterior further accentuates the horizontality of the mid-century modern exterior
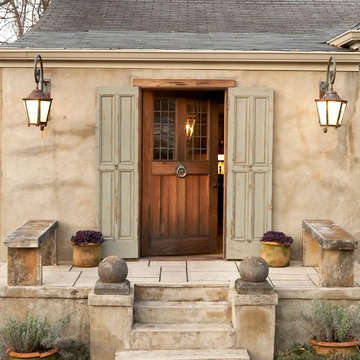
Jean Allsop
Ejemplo de fachada beige rural pequeña de una planta con revestimiento de hormigón y tejado a dos aguas
Ejemplo de fachada beige rural pequeña de una planta con revestimiento de hormigón y tejado a dos aguas
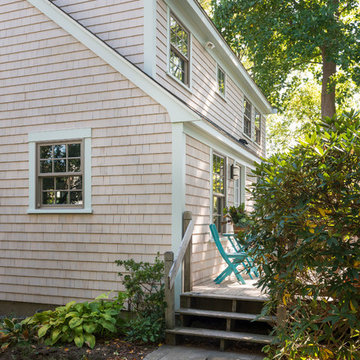
A successful design build project by Red House. This home underwent a complete interior and exterior renovation including a shed dormer addition on the rear. All new finishes, windows, cabinets, insulation, and mechanical systems. Photo by Nat Rea
Instagram: @redhousedesignbuild

This 872 s.f. off-grid straw-bale project is a getaway home for a San Francisco couple with two active young boys.
© Eric Millette Photography
Imagen de fachada beige rural pequeña a niveles con tejado de un solo tendido y revestimiento de estuco
Imagen de fachada beige rural pequeña a niveles con tejado de un solo tendido y revestimiento de estuco
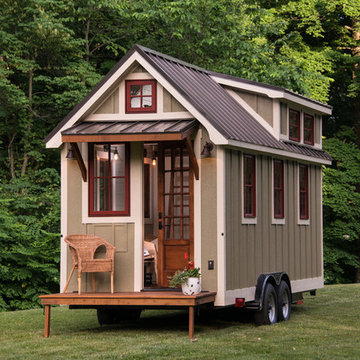
Naturally Vics
Ejemplo de fachada beige campestre pequeña de una planta con tejado a dos aguas y microcasa
Ejemplo de fachada beige campestre pequeña de una planta con tejado a dos aguas y microcasa

Front entrance to home. Main residential enterance is the walkway to the blue door. The ground floor is the owner's metal works studio.
Anice Hochlander, Hoachlander Davis Photography LLC
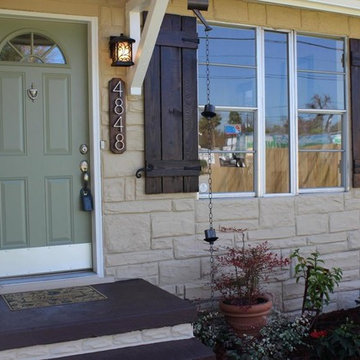
Great use of Rustic shutters & matching house numbers on this cute stone bungalow
Diseño de fachada beige de estilo americano pequeña de una planta con revestimiento de piedra
Diseño de fachada beige de estilo americano pequeña de una planta con revestimiento de piedra
8