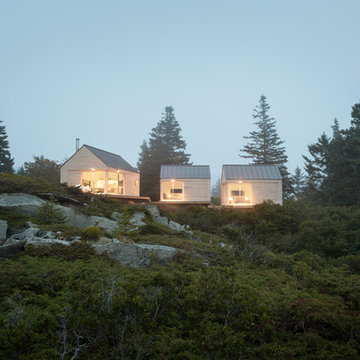2.402 ideas para fachadas beigeS pequeñas
Filtrar por
Presupuesto
Ordenar por:Popular hoy
161 - 180 de 2402 fotos
Artículo 1 de 3
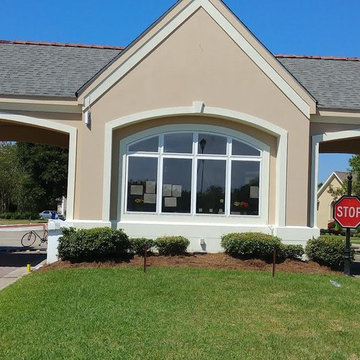
Security booth at Eastover in New Orleans
Ejemplo de fachada beige tradicional pequeña de una planta con tejado a dos aguas y tejado de teja de madera
Ejemplo de fachada beige tradicional pequeña de una planta con tejado a dos aguas y tejado de teja de madera
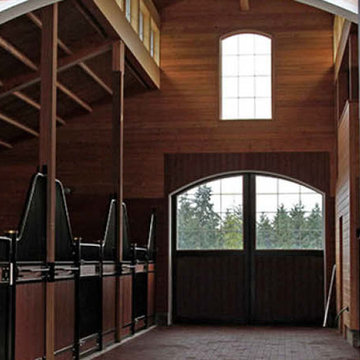
On a challenging sloped 10 acre property, Equine Facility Design provided building and site design for a private stable. The stable consists of four stalls with runs, wash/groom stall, office/feed room, and attached two bay garage. A raised center aisle and double sided glazed clerestory provide natural light and ventilation to the building. Located just steps away from the existing residence, views of the horses looking out their stalls and in their runs can be seen from many of family’s rooms.
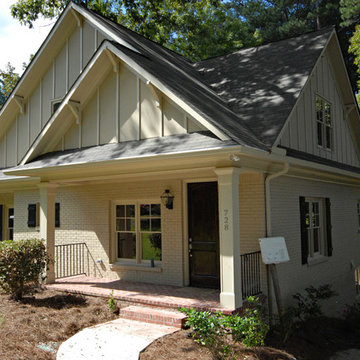
After Remodel, Added usable Attic.
Was a 2 Bedroom, 1 Bath.
Revised into a Four Bedroom, 3.5 Bathroom
Photo Credit: William Rossoto
Modelo de fachada beige tradicional pequeña de una planta con revestimiento de ladrillo y tejado a dos aguas
Modelo de fachada beige tradicional pequeña de una planta con revestimiento de ladrillo y tejado a dos aguas
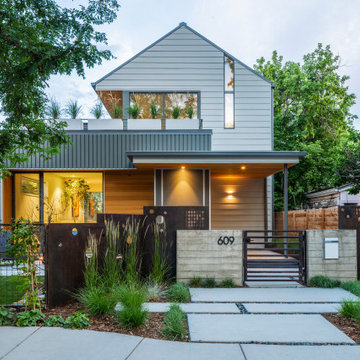
Foto de fachada de casa beige y gris actual pequeña de dos plantas con revestimientos combinados, tejado a dos aguas, tejado de metal y tablilla

Are you looking for an investment property? Have you been considering buying a bungalow in Brampton? If so, then this post is for you. This article will discuss the benefits of purchasing a bungalow in Brampton and how it can be an excellent real estate investment.
The Appeal of Bungalows
Bungalows are an incredibly popular style of house for many reasons. For one thing, they tend to have large lots, making them ideal for people who want plenty of outdoor living space. They are also cozy and comfortable, with one level that makes them very easy to maintain and navigate. Bungalows often come with charming features such as fireplaces and bay windows that give them character and charm. In short, they make great starter homes or retirement residences—and excellent investments!
Buying Property in Brampton
Brampton is an attractive city for investors because it has consistently seen real estate values rise year after year. The city is home to more than 600,000 residents, making it the ninth-largest city in Canada by population. It's also a major economic centre with many large companies based there, which means plenty of job opportunities and potential buyers or renters if you do decide to invest in a property here.
In addition to being attractive to investors, Brampton is also attractive to prospective homeowners because it offers great amenities such as parks, shopping centres, restaurants and entertainment venues. All these things make Brampton an attractive place to live—which makes buying a bungalow here even more appealing!
Furthermore, there are many different types of bungalows available in Brampton—from traditional models with stunning architecture to modern designs with open floor plans—so no matter what kind of house you're looking for, you'll likely find something that fits your needs here. Furthermore, there are plenty of agents who specialize in selling bungalows in Brampton who can help guide you through the process.
Conclusion: Investing in a bungalow in Brampton is an excellent choice for real estate investors looking for both financial gain and personal satisfaction from their purchase. Its robust economy and high quality of life coupled with its wide variety of housing options available at affordable prices make investing here especially appealing. Whether you plan on renting out your property or living there yourself, investing in a bungalow will certainly be worth your while!
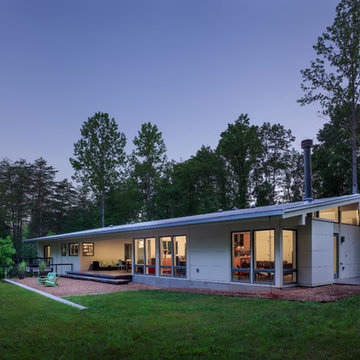
View of the "dog trot" courtyard. The concrete slab floors absorb heat and cool temperatures diurnally, warming the courtyard at night which cooling the space during the day. Photo: Prakash Patel
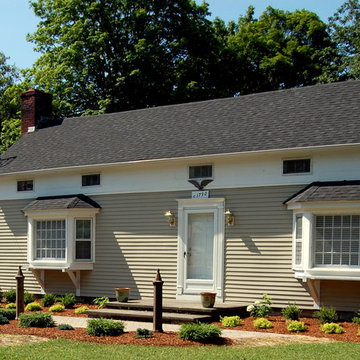
The cast iron hitching posts were found during the renovation and incorporated into the front foundation.
Diseño de fachada de casa beige clásica pequeña de dos plantas con tejado a dos aguas
Diseño de fachada de casa beige clásica pequeña de dos plantas con tejado a dos aguas
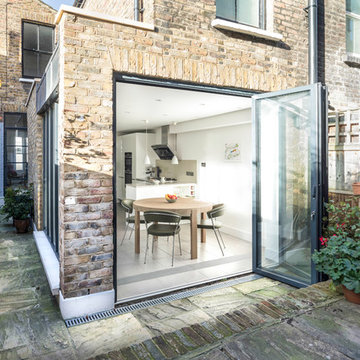
Even a small side extension can create a space that transforms you home and life.
Foto de fachada de casa pareada beige actual pequeña de una planta con revestimiento de ladrillo y tejado plano
Foto de fachada de casa pareada beige actual pequeña de una planta con revestimiento de ladrillo y tejado plano
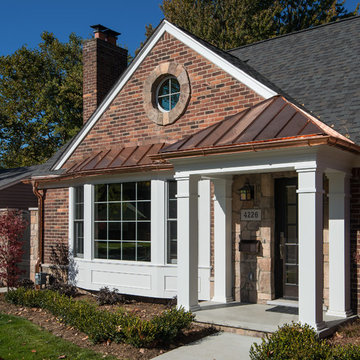
This beautiful 1940's brick bungalow was given a fresh new look with an exterior makeover that included a redesigned, covered front porch, and a new garage facade, complete with carriage garage doors.
Unique details include copper gutters and partial roof, a custom stone gate entrance to the private yard, and outdoor Coach lighting.
Photo courtesy of Kate Benjamin Photography
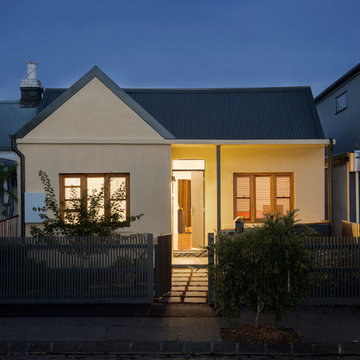
Chris Neylon Photography
Ejemplo de fachada beige actual pequeña de una planta con tejado a dos aguas
Ejemplo de fachada beige actual pequeña de una planta con tejado a dos aguas
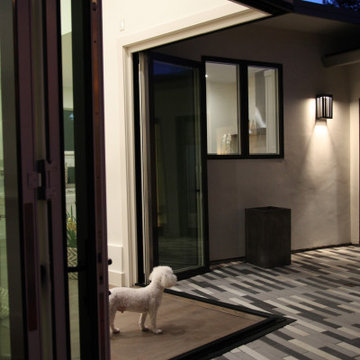
Check this out! No post in the middle means these accordion doors provide unobstructed access to the courtyard.
Ejemplo de fachada de casa beige vintage pequeña de una planta con revestimiento de estuco
Ejemplo de fachada de casa beige vintage pequeña de una planta con revestimiento de estuco

Diseño de fachada de casa beige actual pequeña de una planta con revestimiento de piedra, tejado plano y techo verde
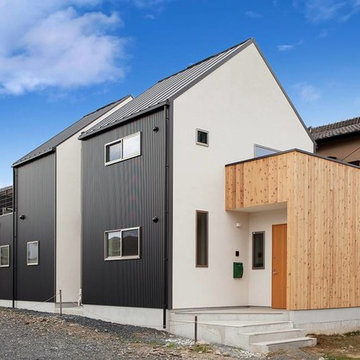
Foto de fachada de casa beige minimalista pequeña de dos plantas con revestimiento de madera, tejado a dos aguas y tejado de metal
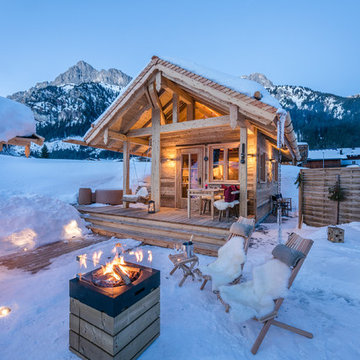
Günter Standl
Diseño de fachada beige rústica pequeña de una planta con revestimiento de madera y tejado a dos aguas
Diseño de fachada beige rústica pequeña de una planta con revestimiento de madera y tejado a dos aguas
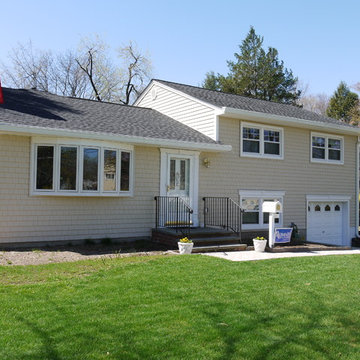
Certainteed Cedar Impressions 5" Straightedge Shakes (Sandstone Beige)
GAF Timberline HD (Pewter Gray)
Vista Panorama Vinyl Windows
Installed by American Home Contractors, Florham Park, NJ
Property located in Florham Park, NJ
www.njahc.com
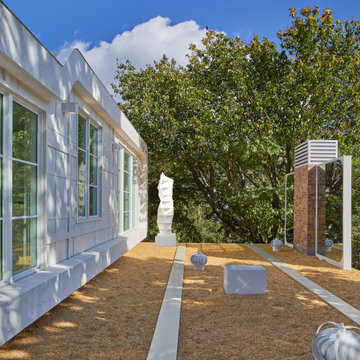
Designed in 1970 for an art collector, the existing referenced 70’s architectural principles. With its cadence of ‘70’s brick masses punctuated by a garage and a 4-foot-deep entrance recess. This recess, however, didn’t convey to the interior, which was occupied by disjointed service spaces. To solve, service spaces are moved and reorganized in open void in the garage. (See plan) This also organized the home: Service & utility on the left, reception central, and communal living spaces on the right.
To maintain clarity of the simple one-story 70’s composition, the second story add is recessive. A flex-studio/extra bedroom and office are designed ensuite creating a slender form and orienting them front to back and setting it back allows the add recede. Curves create a definite departure from the 70s home and by detailing it to "hover like a thought" above the first-floor roof and mentally removable sympathetic add.Existing unrelenting interior walls and a windowless entry, although ideal for fine art was unconducive for the young family of three. Added glass at the front recess welcomes light view and the removal of interior walls not only liberate rooms to communicate with each other but also reinform the cleared central entry space as a hub.
Even though the renovation reinforms its relationship with art, the joy and appreciation of art was not dismissed. A metal sculpture lost in the corner of the south side yard bumps the sculpture at the front entrance to the kitchen terrace over an added pedestal. (See plans) Since the roof couldn’t be railed without compromising the one-story '70s composition, the sculpture garden remains physically inaccessible however mirrors flanking the chimney allow the sculptures to be appreciated in three dimensions. The mirrors also afford privacy from the adjacent Tudor's large master bedroom addition 16-feet away.
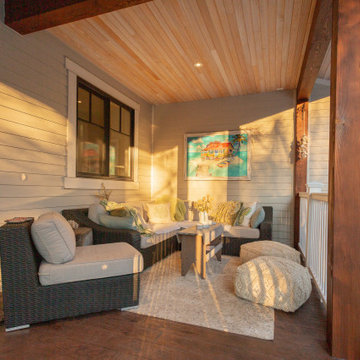
Diseño de fachada de casa beige y negra tradicional pequeña de dos plantas con revestimiento de madera, tejado a dos aguas, tejado de teja de madera y tablilla
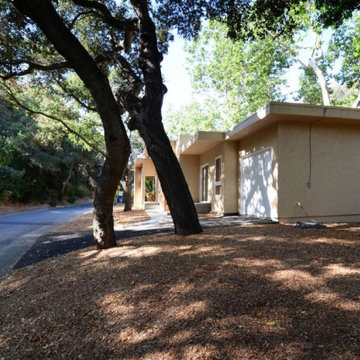
View of the garage and front door between the trees.
Diseño de fachada de casa beige minimalista pequeña de una planta con revestimiento de estuco y tejado plano
Diseño de fachada de casa beige minimalista pequeña de una planta con revestimiento de estuco y tejado plano
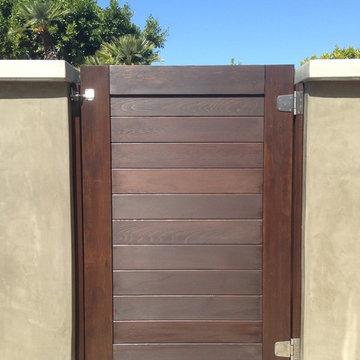
This gate uses mortise and tenon joinery for solid, strong connections, Also makes for clean lines and no visible fasteners. Stainless steel hardware ensures longevity in the outdoors.
Bringing joinery woodworking to the outdoors!
2.402 ideas para fachadas beigeS pequeñas
9
