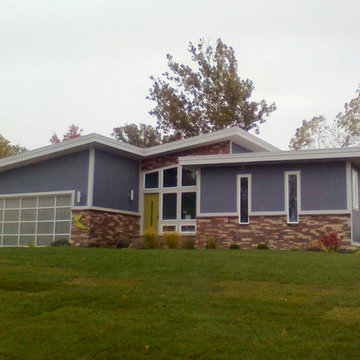288 ideas para fachadas azules retro
Filtrar por
Presupuesto
Ordenar por:Popular hoy
141 - 160 de 288 fotos
Artículo 1 de 3
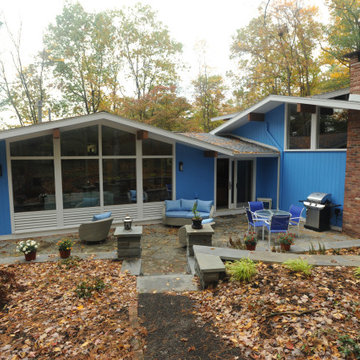
Ejemplo de fachada de casa azul retro grande de dos plantas con tejado a dos aguas y tejado de teja de madera

Foto de fachada de casa azul retro pequeña a niveles con revestimiento de estuco, tejado de un solo tendido y tejado de metal
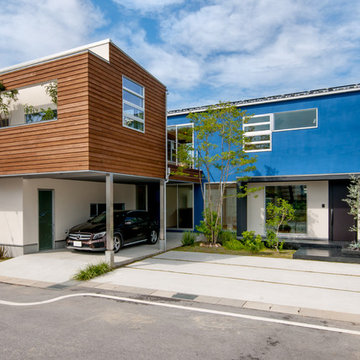
植栽とガレージを組み込んだ私生活を見せない開放感のある住宅デザイン
Diseño de fachada de casa azul retro de dos plantas con tejado de un solo tendido y tejado de metal
Diseño de fachada de casa azul retro de dos plantas con tejado de un solo tendido y tejado de metal
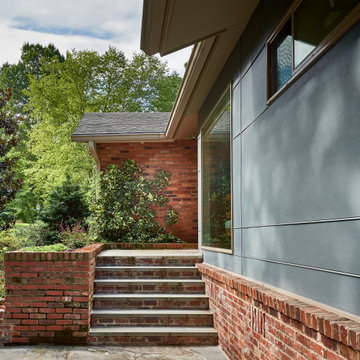
Ejemplo de fachada de casa azul retro grande de dos plantas con tejado de teja de madera
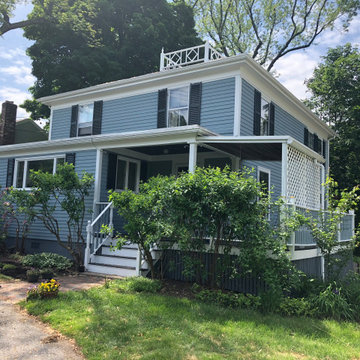
This is another view of the front of the house, taken at a different angle. In this photo, you can clearly see the front steps as well as the banister and trellis. All of which we painted in the same white. This adds uniformity to the entire exterior paint scheme and helps to add a nice contrast to the two blue shades. There’s also a lot of shrubbery and plants around the front of the house. We always ensure that no paint drips onto the greenery.
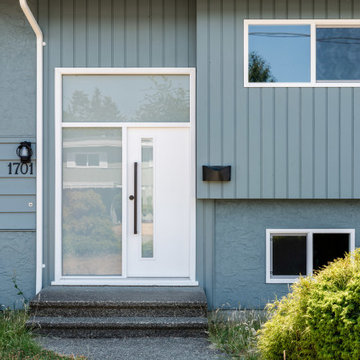
Modelo de fachada de casa azul y negra vintage de tamaño medio de dos plantas con revestimiento de estuco, tejado a cuatro aguas, tejado de teja de madera y panel y listón
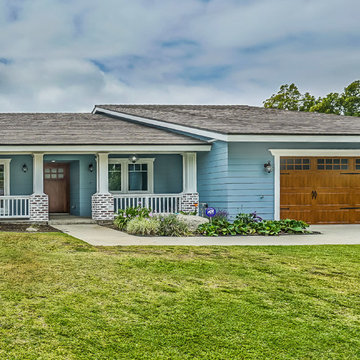
Addition project which included complete interior and exterior renovation. Kitchen, bathrooms, flooring throughout, front entry, windows, railing and much more
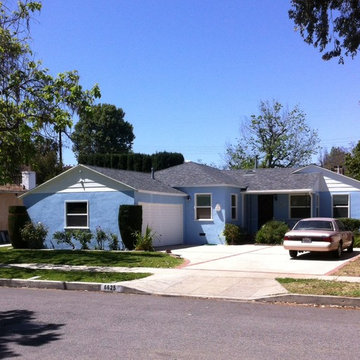
The finished exterior renovation with paint color scheme selected by the owner.
Photo: Randall Lichner
Ejemplo de fachada azul retro de tamaño medio de una planta con revestimiento de estuco
Ejemplo de fachada azul retro de tamaño medio de una planta con revestimiento de estuco
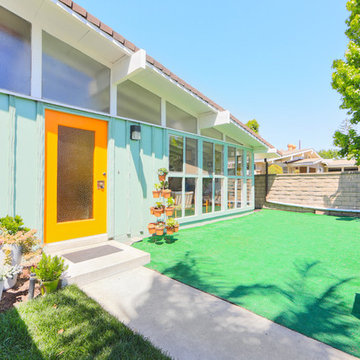
This beautiful Mid-Century Modern home by Architect Ben Urmston is located in the Frematic development of Anaheim. Full of light and height with soaring clerestory windows and many of the original features.
OCModHomes.com
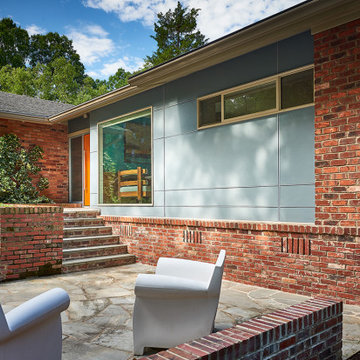
DiFabion Remodeling, Inc., Indian Trail, North Carolina, 2020 Regional CotY Award Winner, Residential Addition $100,000 to $250,000
Ejemplo de fachada de casa azul vintage
Ejemplo de fachada de casa azul vintage
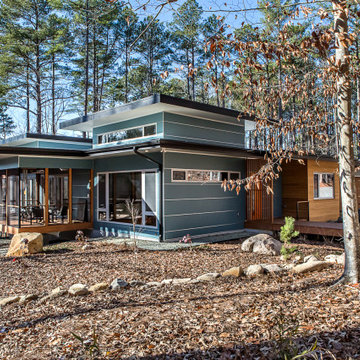
To the left of the entry you get a glimpse of the cantilevered screen porch which allows panoramic views of the beech wood forest.
Modelo de fachada de casa azul vintage de tamaño medio de una planta con revestimiento de aglomerado de cemento, tejado plano y techo verde
Modelo de fachada de casa azul vintage de tamaño medio de una planta con revestimiento de aglomerado de cemento, tejado plano y techo verde
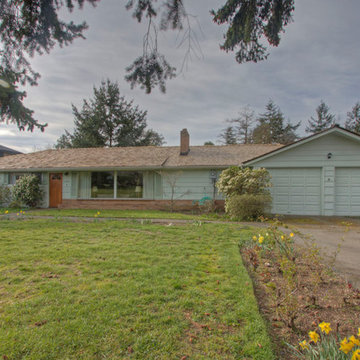
Foto de fachada de casa azul vintage de tamaño medio de una planta con revestimiento de madera, tejado a dos aguas y tejado de teja de madera
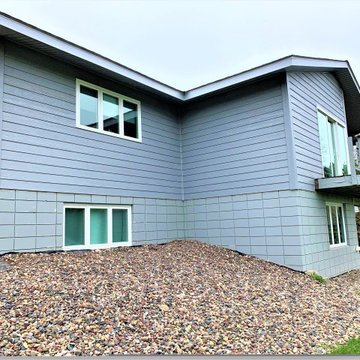
This couple updated their Twin Cities home with LP® SmartSide® and Infinity® From Marvin Windows. Doing these projects in tandem saves the homeowner time and money.
Learn more: https://www.lindusconstruction.com/replacing-windows-siding-simultaneously/
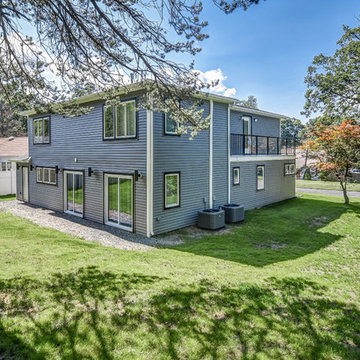
This bold Livingston project by started with a modest 1.5 story, 3 bedroom home. The home was gut remodeled with a 2nd floor addition and 2-story addition in back. The balcony off the 2nd-floor master suite removed the need for a side-yard set-back variance. Nu Interiors and Ale Wood and Design Construction. Photo by Greg Martz.
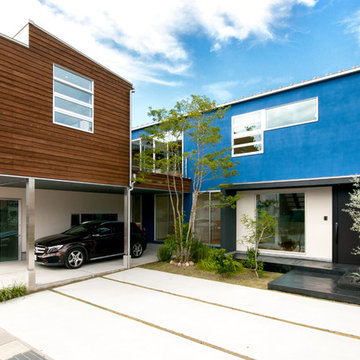
植栽とガレージを組み込んだ私生活を見せない開放感のある住宅デザイン
Modelo de fachada de casa azul vintage de dos plantas con tejado de un solo tendido y tejado de metal
Modelo de fachada de casa azul vintage de dos plantas con tejado de un solo tendido y tejado de metal
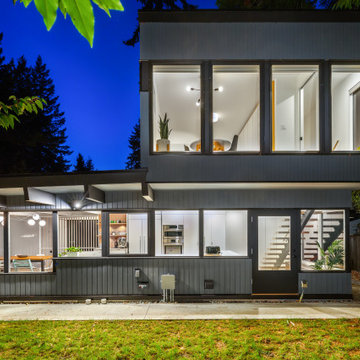
A full renovation of a post and beam home that had a heritage home designation. We had to keep the general styling of the house, while updating to the modern era. This project included a new front addition, an addition of a second floor master suite, a new carport with duel Tesla chargers, all new mechanical , electrical and plumbing systems, and all new finishes throughout. We also created an amazing custom staircase using wood milled from the trees removed from the front yard.
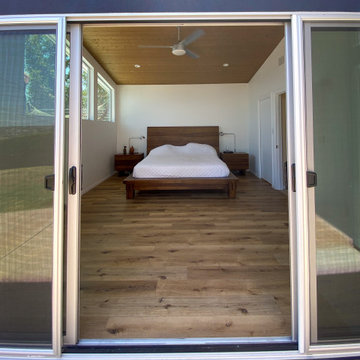
Imagen de fachada de casa azul vintage grande de una planta con revestimiento de estuco, tejado de un solo tendido y tejado de varios materiales
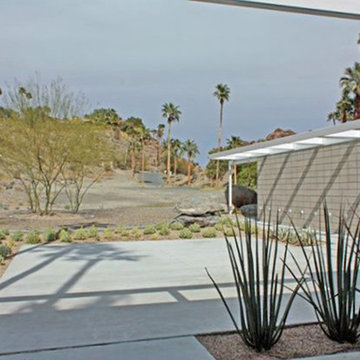
View from front of residence, the even regularity of plantings close to the building support the modern formality of the architecture. More images on our website: http://www.romero-obeji-interiordesign.com
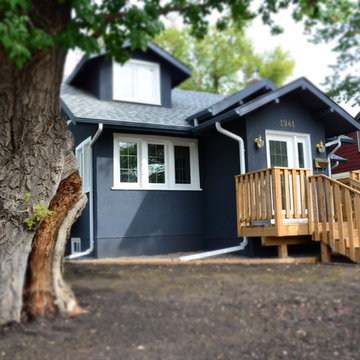
Diseño de fachada azul retro de tamaño medio de dos plantas con revestimiento de estuco y tejado a dos aguas
288 ideas para fachadas azules retro
8
