287 ideas para fachadas azules retro
Filtrar por
Presupuesto
Ordenar por:Popular hoy
221 - 240 de 287 fotos
Artículo 1 de 3
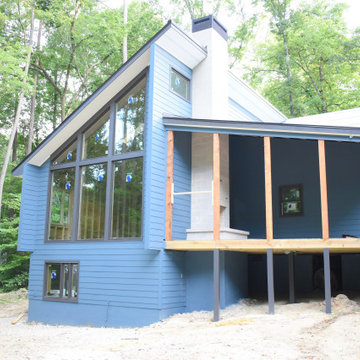
Diseño de fachada de casa azul retro con revestimiento de aglomerado de cemento y tejado de metal
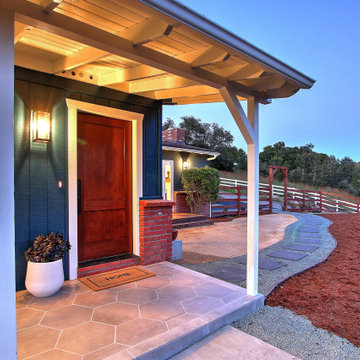
Modelo de fachada de casa azul vintage de una planta con revestimientos combinados
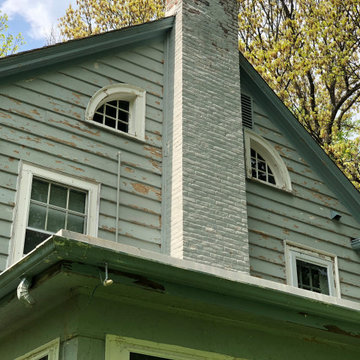
Looking at this closer, before, picture, it’s hard to believe it’s the same house. The previous color was a light green. It was very badly weathered and chipped. Even the fascia was showing it’s age. Due to its condition, this home required a lot of preparation work, and some light carpentry before house painting could commence. The arched window on the left shows a definite crack. The light carpentry work our team carried out quickly fixed this issue.
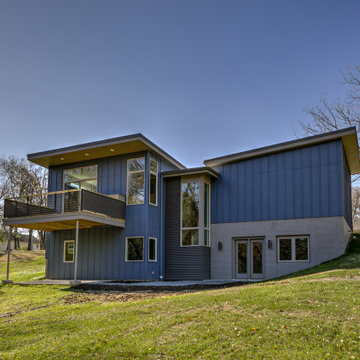
Photo by Amoura Productions
Imagen de fachada de casa azul vintage de tamaño medio de dos plantas con revestimientos combinados, tejado de un solo tendido y tejado de metal
Imagen de fachada de casa azul vintage de tamaño medio de dos plantas con revestimientos combinados, tejado de un solo tendido y tejado de metal
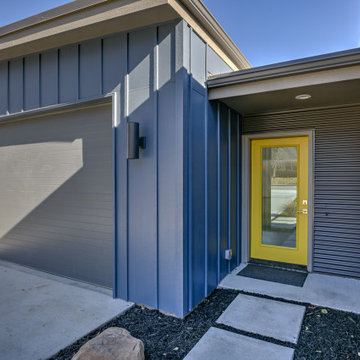
Photo by Amoura Productions
Foto de fachada de casa azul vintage de tamaño medio de dos plantas con revestimientos combinados, tejado de un solo tendido y tejado de metal
Foto de fachada de casa azul vintage de tamaño medio de dos plantas con revestimientos combinados, tejado de un solo tendido y tejado de metal
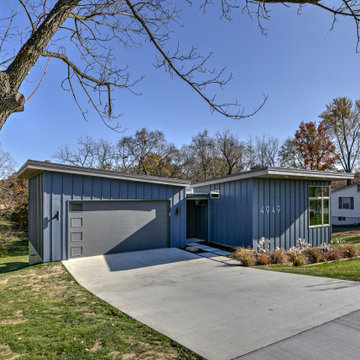
Photo by Amoura Productions
Diseño de fachada de casa azul vintage de tamaño medio de dos plantas con revestimientos combinados, tejado de un solo tendido y tejado de metal
Diseño de fachada de casa azul vintage de tamaño medio de dos plantas con revestimientos combinados, tejado de un solo tendido y tejado de metal

The clients for this project approached SALA ‘to create a house that we will be excited to come home to’. Having lived in their house for over 20 years, they chose to stay connected to their neighborhood, and accomplish their goals by extensively remodeling their existing split-entry home.
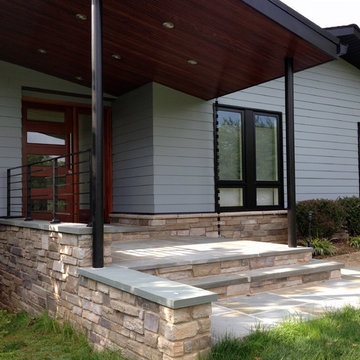
The shape of the angled porch-roof, sets the tone for a truly modern entryway. This protective covering makes a dramatic statement, as it hovers over the front door. The blue-stone terrace conveys even more interest, as it gradually moves upward, morphing into steps, until it reaches the porch.
Porch Detail
The multicolored tan stone, used for the risers and retaining walls, is proportionally carried around the base of the house. Horizontal sustainable-fiber cement board replaces the original vertical wood siding, and widens the appearance of the facade. The color scheme — blue-grey siding, cherry-wood door and roof underside, and varied shades of tan and blue stone — is complimented by the crisp-contrasting black accents of the thin-round metal columns, railing, window sashes, and the roof fascia board and gutters.
This project is a stunning example of an exterior, that is both asymmetrical and symmetrical. Prior to the renovation, the house had a bland 1970s exterior. Now, it is interesting, unique, and inviting.
Photography Credit: Tom Holdsworth Photography
Contractor: Owings Brothers Contracting
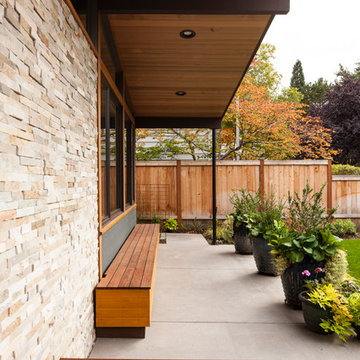
John Granen
Modelo de fachada azul retro de tamaño medio de una planta con revestimiento de aglomerado de cemento
Modelo de fachada azul retro de tamaño medio de una planta con revestimiento de aglomerado de cemento
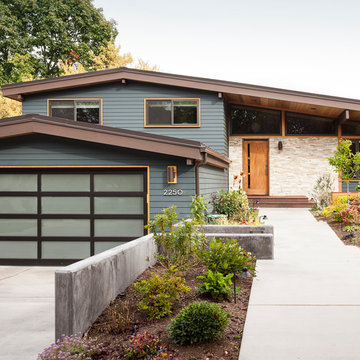
John Granen
Modelo de fachada azul retro de tamaño medio de una planta con revestimiento de piedra
Modelo de fachada azul retro de tamaño medio de una planta con revestimiento de piedra
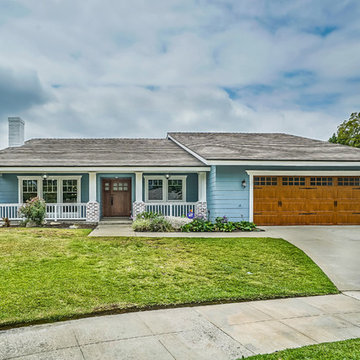
Addition project which included complete interior and exterior renovation. Kitchen, bathrooms, flooring throughout, front entry, windows, railing and much more
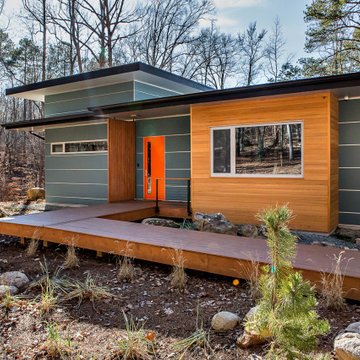
The entry has a generous wood ramp to allow the owners' parents to visit with no encumbrance from steps or tripping hazards. The orange front door has a long sidelight of glass to allow the owners to see who is at the front door. The wood accent is on the outside of the home office or study.
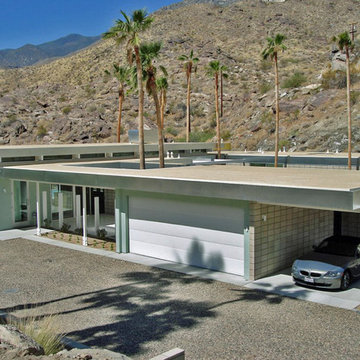
Areas around the home that would be traditionally paved in concrete were instead softened with gravel- this treatment sets the residence more gently into the surrounding natural landscape.
More images on our website: http://www.romero-obeji-interiordesign.com
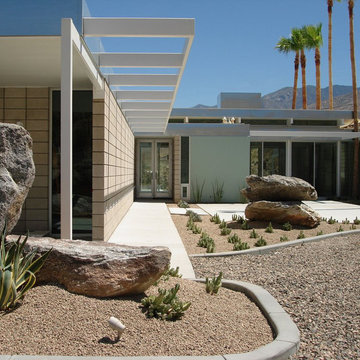
The front approach is understated and carefully planned with a line of low placed eyeball down lights that run in a straight line along the wall , through the house itself and into the back patio- lighting a path that takes the view all through the residence. Exposed steel,concrete block and glass set the vocabulary for the entire residence.
More images on our website: http://www.romero-obeji-interiordesign.com
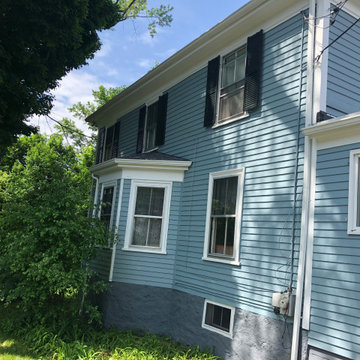
This photo of the side of the house shows how dappled sunlight from nearby trees interacts with the exterior paint color. It almost looks like a completely different shade of blue compared to the other photos. You’ll notice the wiring in this picture. Just like the greenery, we always ensure that no drips or streaks end up on these.
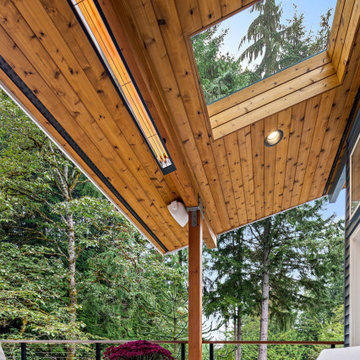
The exterior of the home at night
Diseño de fachada de casa azul y negra vintage grande de dos plantas con revestimiento de madera, tejado a dos aguas, tejado de teja de madera y tablilla
Diseño de fachada de casa azul y negra vintage grande de dos plantas con revestimiento de madera, tejado a dos aguas, tejado de teja de madera y tablilla
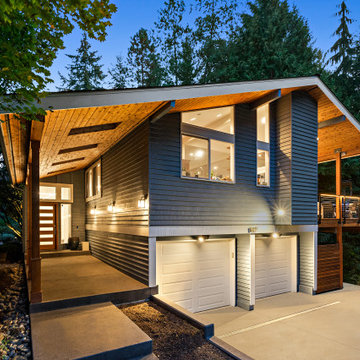
The exterior of the home at night
Modelo de fachada de casa azul y negra retro grande de dos plantas con revestimiento de madera, tejado a dos aguas, tejado de teja de madera y tablilla
Modelo de fachada de casa azul y negra retro grande de dos plantas con revestimiento de madera, tejado a dos aguas, tejado de teja de madera y tablilla
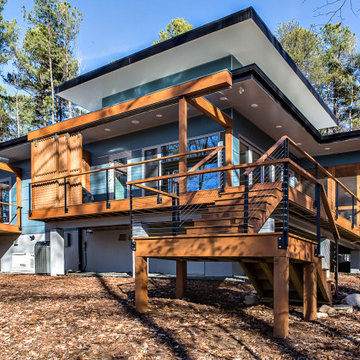
The wrap around deck terraces down to grade.
Ejemplo de fachada de casa azul retro de tamaño medio de una planta con revestimiento de aglomerado de cemento, tejado plano y techo verde
Ejemplo de fachada de casa azul retro de tamaño medio de una planta con revestimiento de aglomerado de cemento, tejado plano y techo verde
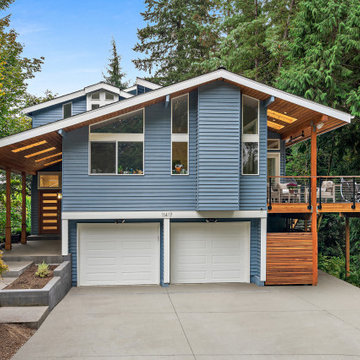
Front of the house during the day.
Foto de fachada de casa azul y negra retro grande de dos plantas con revestimiento de madera, tejado a dos aguas, tejado de teja de madera y tablilla
Foto de fachada de casa azul y negra retro grande de dos plantas con revestimiento de madera, tejado a dos aguas, tejado de teja de madera y tablilla
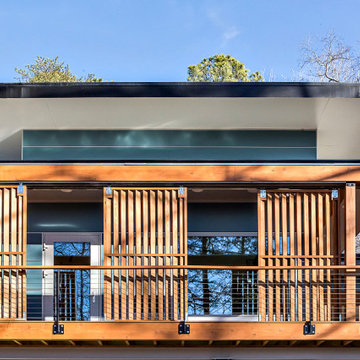
We designed sliding wood screens that can be easily closed to block the intense summer heat when needed.
Ejemplo de fachada de casa azul vintage de tamaño medio de una planta con revestimiento de aglomerado de cemento, tejado plano y techo verde
Ejemplo de fachada de casa azul vintage de tamaño medio de una planta con revestimiento de aglomerado de cemento, tejado plano y techo verde
287 ideas para fachadas azules retro
12