287 ideas para fachadas azules retro
Filtrar por
Presupuesto
Ordenar por:Popular hoy
101 - 120 de 287 fotos
Artículo 1 de 3
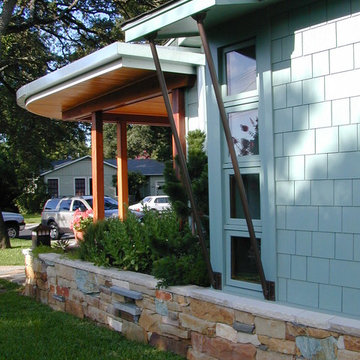
While it is a modest 2,500 sf, the Courtyard Residence is richly appointed with stone, steel and wood details. This photo shows the tongue and groove porch ceiling, steel brackets at the roof eave and the beautiful drystack limestone underpinnng. Please note the roof drain cleverly hidden in the stone work.
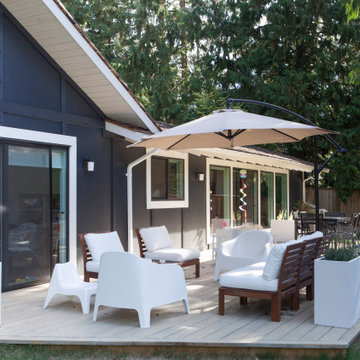
Exterior of house with newly painted facade. Large deck was incorporated into the budget, and planters were set up around its perimeter. Lounge, BBQ and dining is well zoned and easy to accommodate!
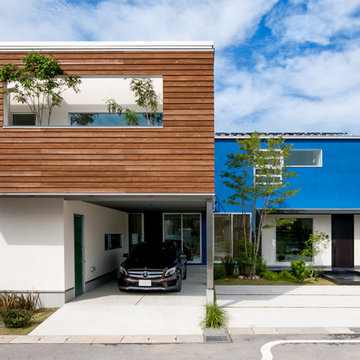
植栽とガレージを組み込んだ私生活を見せない開放感のある住宅デザイン
Modelo de fachada de casa azul vintage de dos plantas con tejado de un solo tendido y tejado de metal
Modelo de fachada de casa azul vintage de dos plantas con tejado de un solo tendido y tejado de metal
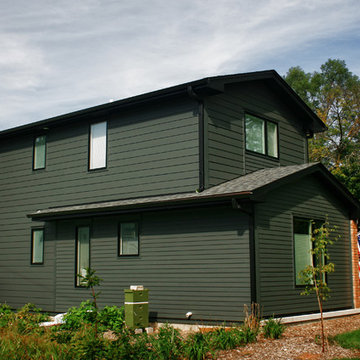
New master suite exterior definition.
An existing mid-century ranch was given a new lease on life with a whole house remodel and addition. An existing sunken living room had the floor raised and the front entry was relocated to make room for a complete master suite. The roof/ceiling over the entry and stair was raised with multiple clerestory lights introducing light into the center of the home. Finally, a compartmentalized existing layout was converted to an open plan with the kitchen/dining/living areas sharing a common area at the back of the home.
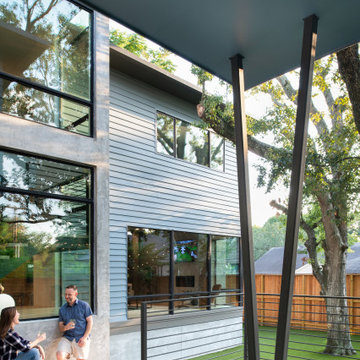
Brick & Siding Façade
Foto de fachada de casa azul y marrón vintage de tamaño medio de dos plantas con revestimiento de aglomerado de cemento, tejado a cuatro aguas, tejado de varios materiales y teja
Foto de fachada de casa azul y marrón vintage de tamaño medio de dos plantas con revestimiento de aglomerado de cemento, tejado a cuatro aguas, tejado de varios materiales y teja
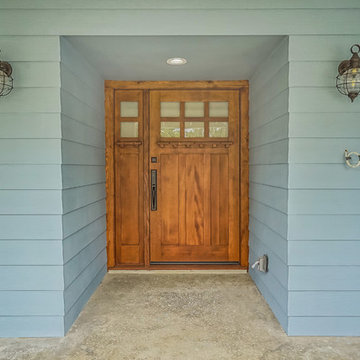
Addition project which included complete interior and exterior renovation. Kitchen, bathrooms, flooring throughout, front entry, windows, railing and much more
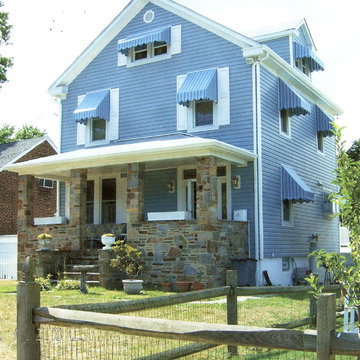
Joe Grimm
Diseño de fachada azul retro de tres plantas con revestimientos combinados
Diseño de fachada azul retro de tres plantas con revestimientos combinados
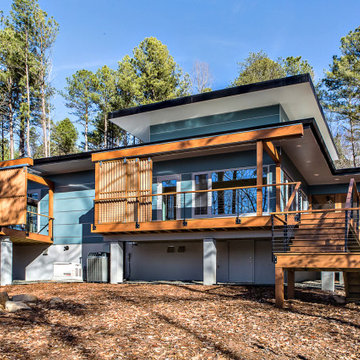
The western decks face a magnificent view. We designed sliding wood screens that can be easily closed to block the intense summer heat when needed.
Imagen de fachada de casa azul vintage de tamaño medio de una planta con revestimiento de aglomerado de cemento, tejado plano y techo verde
Imagen de fachada de casa azul vintage de tamaño medio de una planta con revestimiento de aglomerado de cemento, tejado plano y techo verde
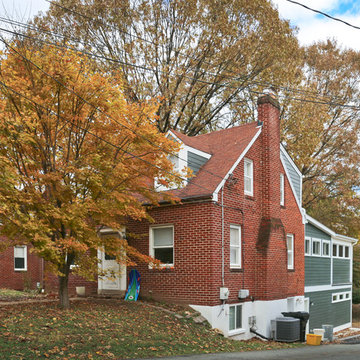
The addition as seen from the street
Ejemplo de fachada de casa azul retro grande de dos plantas con revestimiento de aglomerado de cemento, tejado a dos aguas y tejado de teja de madera
Ejemplo de fachada de casa azul retro grande de dos plantas con revestimiento de aglomerado de cemento, tejado a dos aguas y tejado de teja de madera
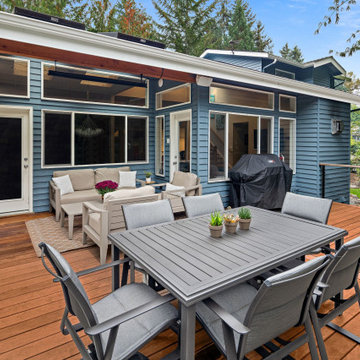
The exterior of the home at night
Foto de fachada de casa azul y negra retro grande de dos plantas con revestimiento de madera, tejado a dos aguas, tejado de teja de madera y tablilla
Foto de fachada de casa azul y negra retro grande de dos plantas con revestimiento de madera, tejado a dos aguas, tejado de teja de madera y tablilla
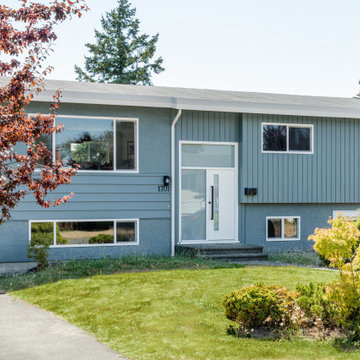
Imagen de fachada de casa azul y negra retro de tamaño medio de dos plantas con revestimiento de estuco, tejado a cuatro aguas, tejado de teja de madera y panel y listón
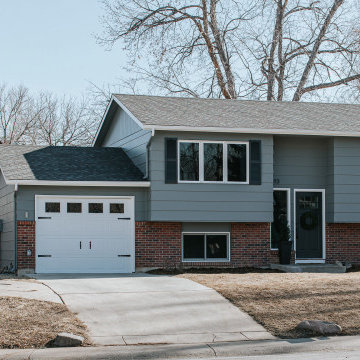
Diseño de fachada de casa azul y gris retro a niveles con revestimiento de ladrillo y tejado de varios materiales
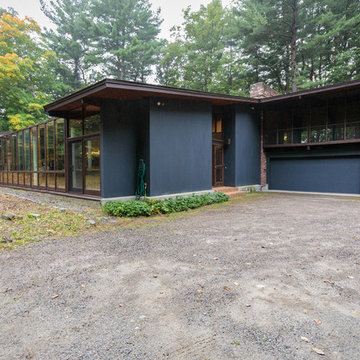
This sophisticated Mid-Century modern contemporary is privately situated down a long estate driveway. An open design features an indoor pool with service kitchen and incredible over sized screened porch. An abundance of large windows enable you to enjoy the picturesque natural beauty of four acres. The dining room and spacious living room with vaulted ceiling and an impressive wood fireplace are perfect for gatherings. A tennis court is nestled on the property.
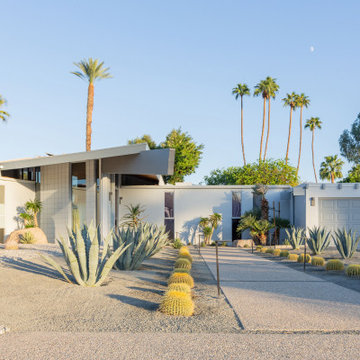
Modelo de fachada de casa azul retro grande de una planta con revestimiento de estuco, tejado de un solo tendido y tejado de varios materiales
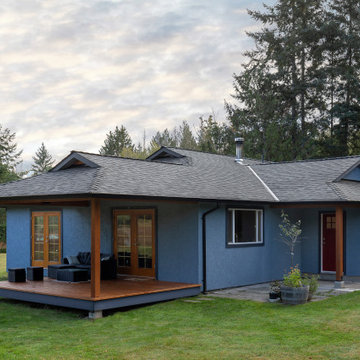
Foto de fachada de casa azul retro de una planta con revestimiento de estuco, tejado a dos aguas y tejado de teja de madera
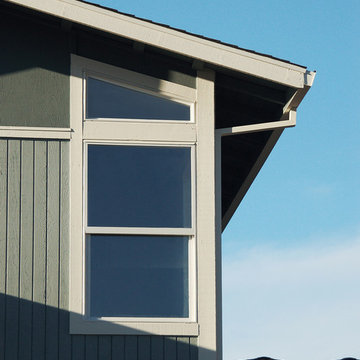
Vertical siding and an angled clerestory window are highlighted by the playful green-blue exterior paint colors and white window and fascia trim
Ejemplo de fachada azul vintage de tamaño medio de dos plantas con revestimiento de madera
Ejemplo de fachada azul vintage de tamaño medio de dos plantas con revestimiento de madera
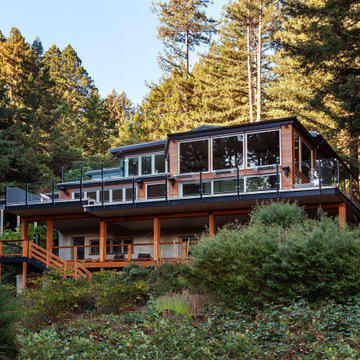
Imagen de fachada de casa azul vintage grande de dos plantas con revestimientos combinados, tejado a dos aguas y tejado de metal
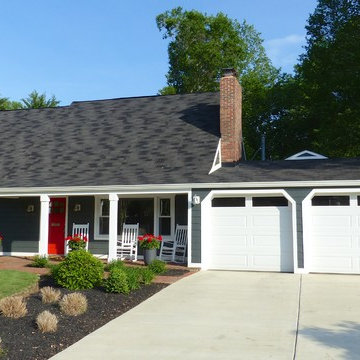
The home received James Hardie color plus evening blue siding, white Azek trim, 9 Provia heritage fiberglass doors, new gutters and downspouts, a red Simpson front door, as well as a new portico and deck in back.
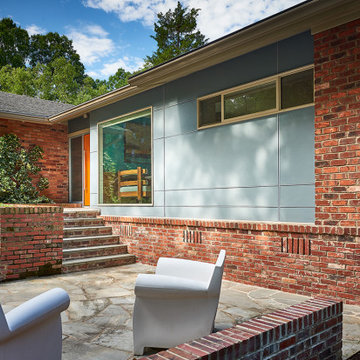
DiFabion Remodeling, Inc., Indian Trail, North Carolina, 2020 Regional CotY Award Winner, Residential Addition $100,000 to $250,000
Ejemplo de fachada de casa azul vintage
Ejemplo de fachada de casa azul vintage
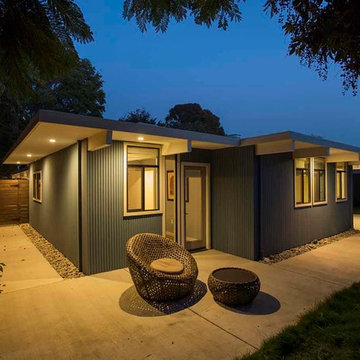
This pop out section to the rear of the home was a small addition added to existing structure for a larger bathroom needed for handicap accessibility. To the left is the new horizontal format fencing. Beginning landscaping shows Buffalo grass just beginning to take hold. This grass is a long blade, drought resistant type which is not to be mown. Also shown are the new aluminum, bronze finish windows which replaced the single pane original windows. L.E.D. under-eave perimeter lighting was installed for both security and asethetics.
287 ideas para fachadas azules retro
6