287 ideas para fachadas azules retro
Filtrar por
Presupuesto
Ordenar por:Popular hoy
61 - 80 de 287 fotos
Artículo 1 de 3
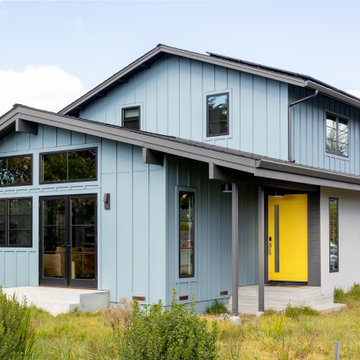
Board and Batten Hardy siding pairs with black Marvin Windows to create a stunning renovation. The renovation includes a second story addition to increase the size and function of the home.
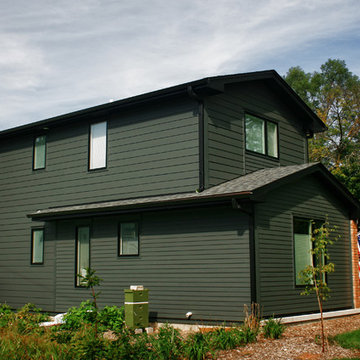
New master suite exterior definition.
An existing mid-century ranch was given a new lease on life with a whole house remodel and addition. An existing sunken living room had the floor raised and the front entry was relocated to make room for a complete master suite. The roof/ceiling over the entry and stair was raised with multiple clerestory lights introducing light into the center of the home. Finally, a compartmentalized existing layout was converted to an open plan with the kitchen/dining/living areas sharing a common area at the back of the home.

Good design comes in all forms, and a play house is no exception. When asked if we could come up with a little something for our client's daughter and her friends that also complimented the main house, we went to work. Complete with monkey bars, a swing, built-in table & bench, & a ladder up a cozy loft - this spot is a place for the imagination to be set free...and all within easy view while the parents hang with friends on the deck and whip up a little something in the outdoor kitchen.
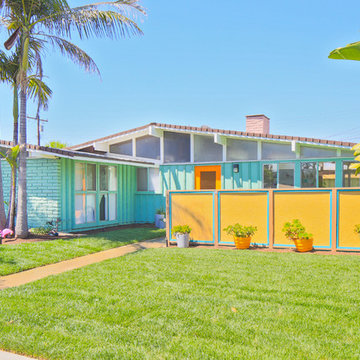
This beautiful Mid-Century Modern home by Architect Ben Urmston is located in the Frematic development of Anaheim. Full of light and height with soaring clerestory windows and many of the original features.
OCModHomes.com
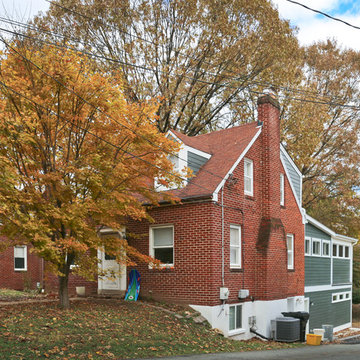
The addition as seen from the street
Ejemplo de fachada de casa azul retro grande de dos plantas con revestimiento de aglomerado de cemento, tejado a dos aguas y tejado de teja de madera
Ejemplo de fachada de casa azul retro grande de dos plantas con revestimiento de aglomerado de cemento, tejado a dos aguas y tejado de teja de madera
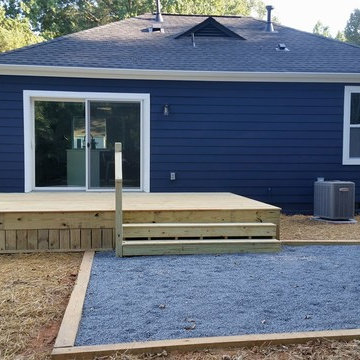
Diseño de fachada de casa azul retro pequeña de una planta con revestimiento de madera, tejado a cuatro aguas y tejado de teja de madera
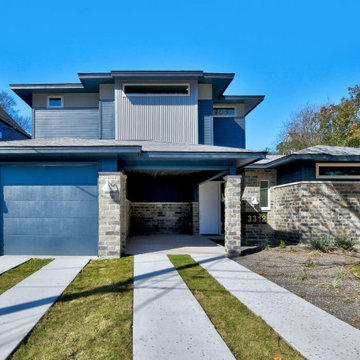
Mixed material exterior of a modern prairie home with natural stonework.
Modelo de fachada de casa azul vintage de dos plantas
Modelo de fachada de casa azul vintage de dos plantas
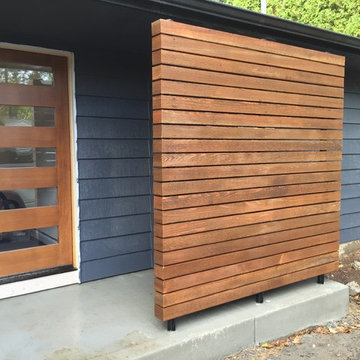
A privacy screen allows for transparency in the front door, allowing more light into the living area.
Photo taken during final touch up and landscaping.
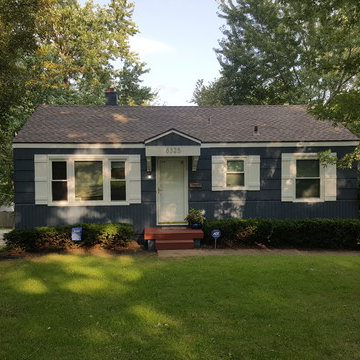
Exterior repaint
Body color SW 6251 Outer Space
Trim color and Shutters-SW 7006 Extra White
Foto de fachada azul vintage pequeña de una planta con tejado a dos aguas y revestimiento de madera
Foto de fachada azul vintage pequeña de una planta con tejado a dos aguas y revestimiento de madera
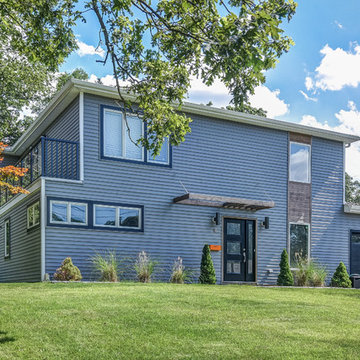
This bold Livingston project by started with a modest 1.5 story, 3 bedroom home. The home was gut remodeled with a 2nd floor addition and 2-story addition in back. The balcony off the 2nd-floor master suite removed the need for a side-yard set-back variance. Nu Interiors and Ale Wood and Design Construction. Photo by Greg Martz.
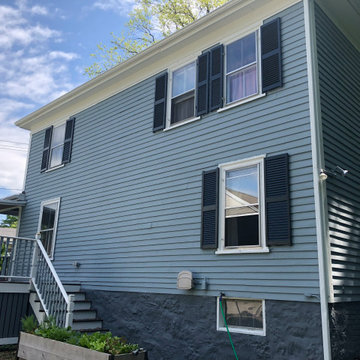
You’ll notice something slightly different in this photo. The owners decided to paint the stair railings in the same shade of blue as the walls, rather than the white of the trims. Since the decking area is also white, this helps to break away from having too much white in one area. This keeps the area from looking washed out and hasn’t detracted from the house at all.
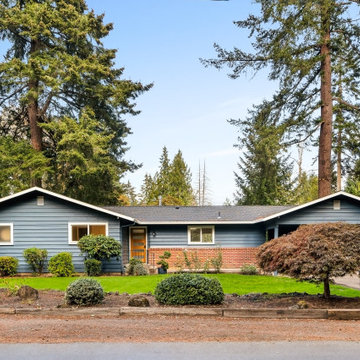
House exterior
Imagen de fachada de casa azul y gris retro de tamaño medio de dos plantas con revestimiento de madera, tejado a dos aguas, tejado de teja de madera y tablilla
Imagen de fachada de casa azul y gris retro de tamaño medio de dos plantas con revestimiento de madera, tejado a dos aguas, tejado de teja de madera y tablilla
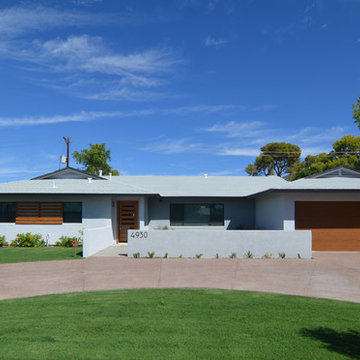
Imagen de fachada azul vintage grande de una planta con revestimiento de estuco y tejado a cuatro aguas
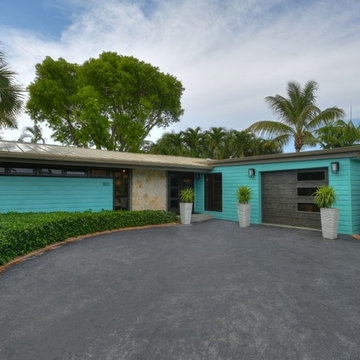
The final exterior improvement, which features a modern garage door and full impact window replacements specifically matched to the original frame color and configuration.
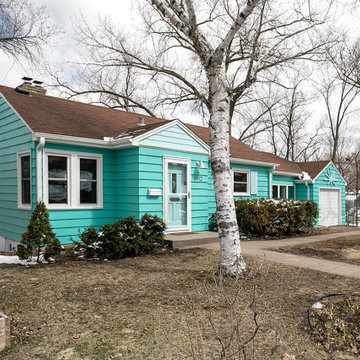
To help preserve the original feel of the home the exterior siding was painted a retro color, shakes were added over the front door, new shutters and a star burst were added. Other exterior improvements include new gutters, soffit and fascia, storm doors, and a new garage door. At the end of remodel, the investors had an updated home without sacrificing the period feel.
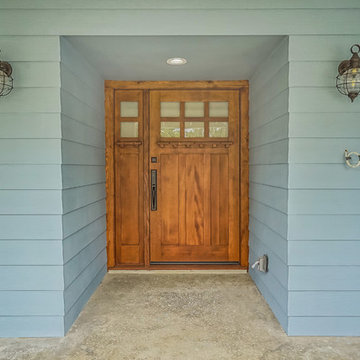
Addition project which included complete interior and exterior renovation. Kitchen, bathrooms, flooring throughout, front entry, windows, railing and much more
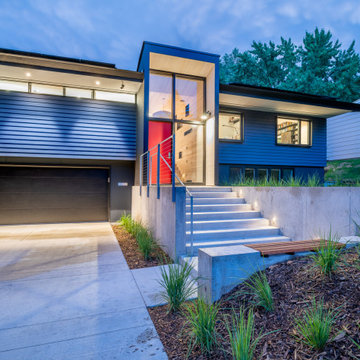
The clients for this project approached SALA ‘to create a house that we will be excited to come home to’. Having lived in their house for over 20 years, they chose to stay connected to their neighborhood, and accomplish their goals by extensively remodeling their existing split-entry home.
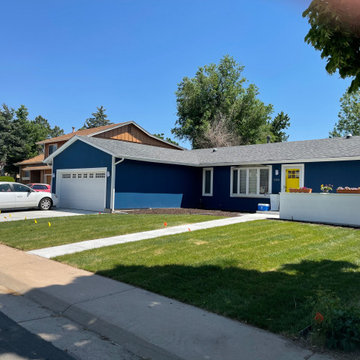
A Laundry Room Addition between the existing house and garage to update the house for accessibility during retirement.
Ejemplo de fachada de casa azul y marrón vintage de tamaño medio de una planta con revestimiento de madera, tejado a dos aguas, tejado de teja de madera y panel y listón
Ejemplo de fachada de casa azul y marrón vintage de tamaño medio de una planta con revestimiento de madera, tejado a dos aguas, tejado de teja de madera y panel y listón
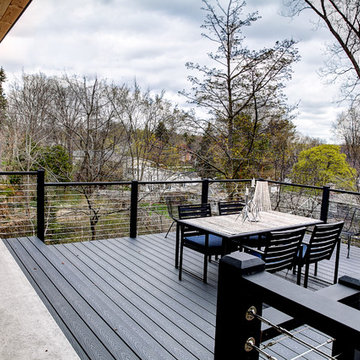
http://www.photosbykaity.com
Modelo de fachada azul vintage con revestimiento de aglomerado de cemento
Modelo de fachada azul vintage con revestimiento de aglomerado de cemento
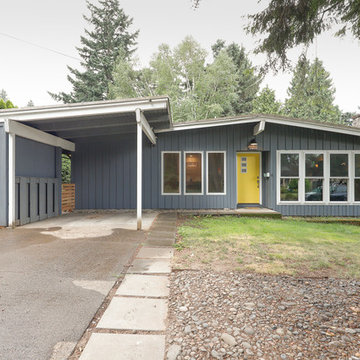
Foto de fachada de casa azul vintage de tamaño medio de una planta con revestimiento de madera y tejado de teja de madera
287 ideas para fachadas azules retro
4