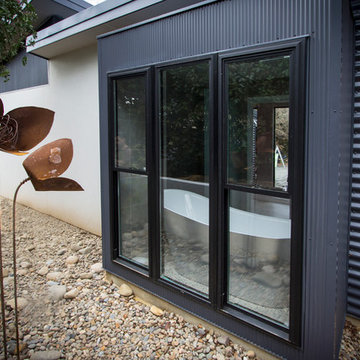1.442 ideas para fachadas azules
Filtrar por
Presupuesto
Ordenar por:Popular hoy
81 - 100 de 1442 fotos
Artículo 1 de 3
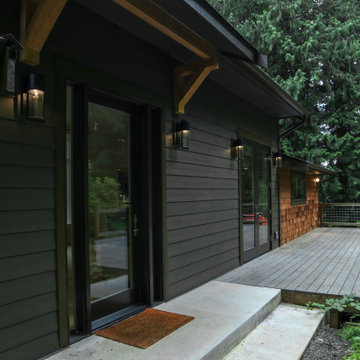
We brought the exteriors back to life by mixing the old with the new. We restored and refreshed the original cedar siding via pressure washing and staining then installed new textured hardiplank lap siding. These two combined add to the modern yet timeless look of the house exterior.

Diseño de fachada azul de estilo americano de una planta con tejado a dos aguas y revestimiento de estuco

this 1920s carriage house was substantially rebuilt and linked to the main residence via new garden gate and private courtyard. Care was taken in matching brick and stucco detailing.
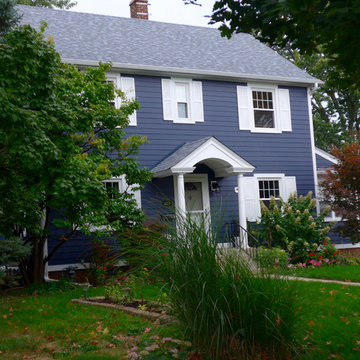
Siding & Windows Group remodeled the exterior of this Deerfield, IL Colonial Home with James HardiePlank Lap Siding in ColorPlus Technology New Color Deep Ocean and HardieTrim Smooth Boards in ColorPlus Technology Color Arctic White.
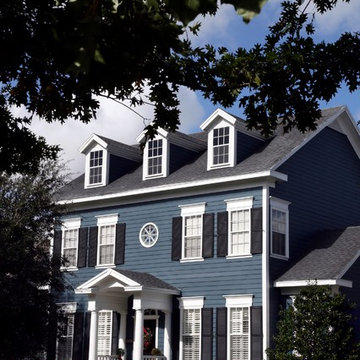
Exterior Painting: This house has a very southern appeal with the dark blue exterior paint and black shutters. The white dormers, windows and covered porch are finished off with white exterior trim paint.
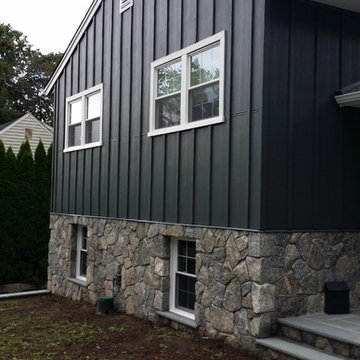
New James Hardie board and Batten siding with complimenting stone work
Ejemplo de fachada de casa azul tradicional de tamaño medio de dos plantas con revestimiento de aglomerado de cemento, tejado a dos aguas y tejado de teja de madera
Ejemplo de fachada de casa azul tradicional de tamaño medio de dos plantas con revestimiento de aglomerado de cemento, tejado a dos aguas y tejado de teja de madera
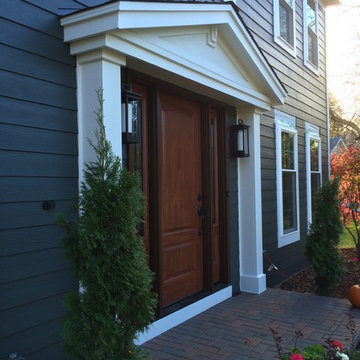
Diseño de fachada azul tradicional de tamaño medio de dos plantas con revestimiento de aglomerado de cemento
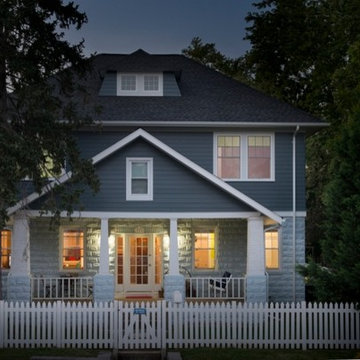
Foto de fachada azul de estilo americano de tamaño medio de dos plantas con revestimiento de aglomerado de cemento y tejado a dos aguas

In fill project in a historic overlay neighborhood. Custom designed LEED Platinum residence.
Showcase Photography
Modelo de fachada azul de estilo americano pequeña de dos plantas con tejado a dos aguas
Modelo de fachada azul de estilo americano pequeña de dos plantas con tejado a dos aguas
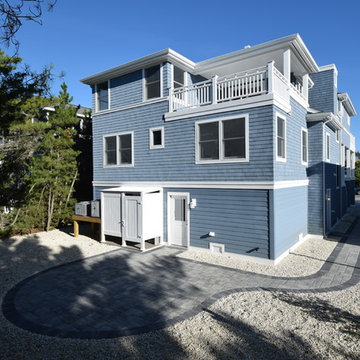
Foto de fachada de casa azul costera grande de tres plantas con revestimiento de madera, tejado a cuatro aguas y tejado de teja de madera

A new 800 square foot cabin on existing cabin footprint on cliff above Deception Pass Washington
Diseño de fachada azul y marrón marinera pequeña de una planta con revestimiento de madera, tejado a la holandesa, microcasa, tejado de metal y tablilla
Diseño de fachada azul y marrón marinera pequeña de una planta con revestimiento de madera, tejado a la holandesa, microcasa, tejado de metal y tablilla
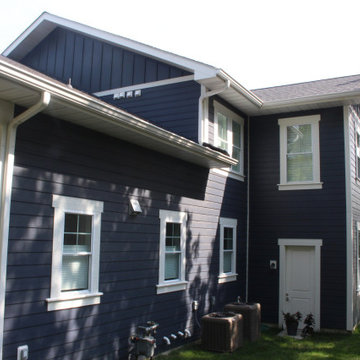
This beautiful dark blue new construction home was built with Deep Blue James Hardie siding and Arctic White trim. 7" cedarmill lap, shingle, and vertical siding were used to create a more aesthetically interesting exterior. the wood garage doors and porch ceilings added another level of curb appeal to this stunning home.
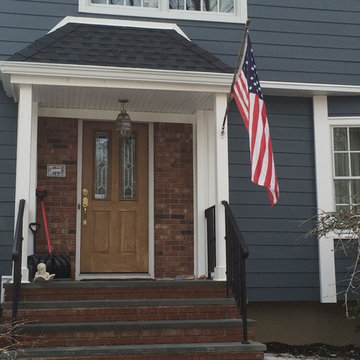
GAF Timberline HD (Charcoal)
James HardiePlank 7" Exp Cedarmill (Evening Blue)
James HardieShingle 5" StraightEdge (Evening Blue)
James HardieShingle 5" StraightEdge (Evening Blue)
James HardieTrim NT3 3.5" (Arctic White)
AZEK Full Cellular PVC Crown Moulding Profiles
Pella Windows
6" Gutters & Downspouts (White)
Installed by American Home Contractors, Florham Park, NJ
Property located in Millington, NJ
www.njahc.com
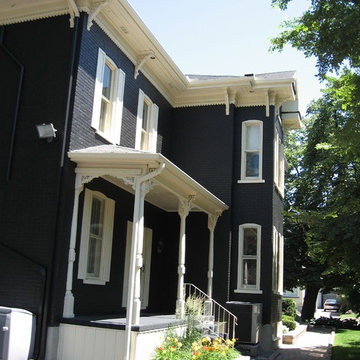
Photo by CertaPro Painters of Waterloo.
Foto de fachada de casa azul clásica de tamaño medio de dos plantas con revestimiento de ladrillo, tejado a cuatro aguas y tejado de teja de madera
Foto de fachada de casa azul clásica de tamaño medio de dos plantas con revestimiento de ladrillo, tejado a cuatro aguas y tejado de teja de madera
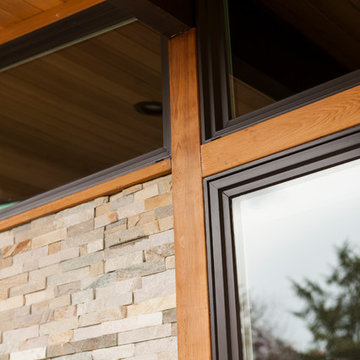
John Granen
Modelo de fachada azul retro de tamaño medio de una planta con revestimiento de piedra y tejado de un solo tendido
Modelo de fachada azul retro de tamaño medio de una planta con revestimiento de piedra y tejado de un solo tendido
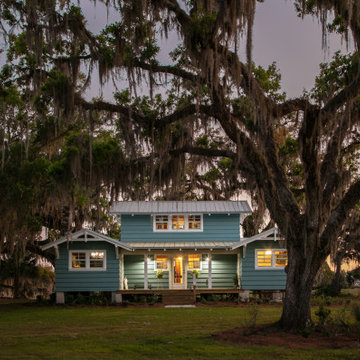
Little Siesta Cottage- 1926 Beach Cottage saved from demolition, moved to this site in 3 pieces and then restored to what we believe is the original architecture
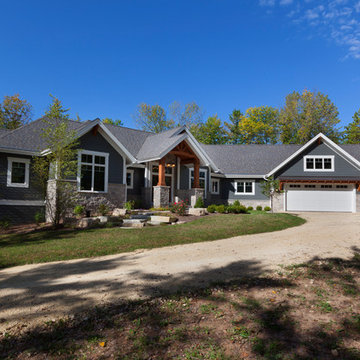
Modern mountain aesthetic in this fully exposed custom designed ranch. Exterior brings together lap siding and stone veneer accents with welcoming timber columns and entry truss. Garage door covered with standing seam metal roof supported by brackets. Large timber columns and beams support a rear covered screened porch. (Ryan Hainey)
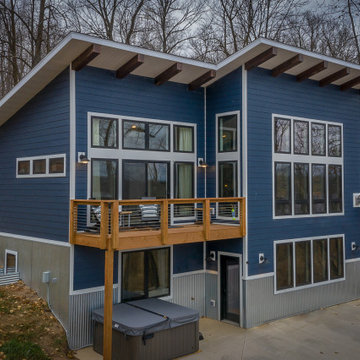
A mountain modern architectural style on the bluffs of Borden Lake near Garrison, MN.
Diseño de fachada de casa azul moderna de tamaño medio de dos plantas con revestimiento de aglomerado de cemento, tejado de un solo tendido y tejado de teja de madera
Diseño de fachada de casa azul moderna de tamaño medio de dos plantas con revestimiento de aglomerado de cemento, tejado de un solo tendido y tejado de teja de madera
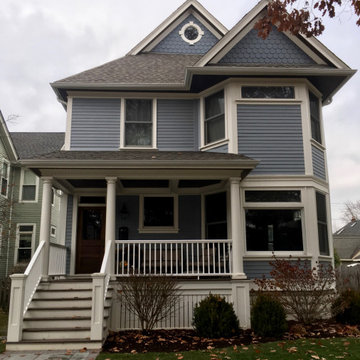
Located in a charming family-friendly "train station" neighborhood in La Grange, this historic Victorian home was in dire need of TLC . The existing home was lacking a true covered entrance and the exterior was in complete disrepair. With plenty of care and attention to detail, we designed a new covered front entry porch with appropriate period detailing and materials. The coffered ceiling is adorned in stained beadboard with white accents of trim throughout. The home's existing siding was completely removed and replaced with traditional lap siding painted in a vibrant periwinkle blue tone along with white trim and white replacement windows. Similar to the covered porch, all the roof eave overhangs are adorned in stained beadboard giving it a unique yet vintage look. The top gable roof sections have a scallop pattern siding to bring some visual interest to the facade. A new bluestone paver entry walkway was added to connect the front porch steps to the sidewalk seamlessly. This home has been brought back to its former glory and fits in perfectly with the neighborhood.
1.442 ideas para fachadas azules
5
