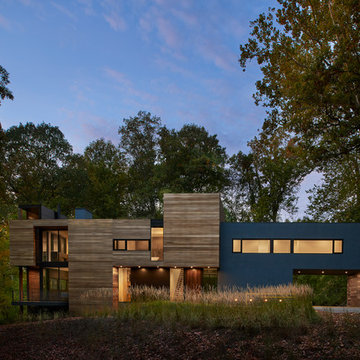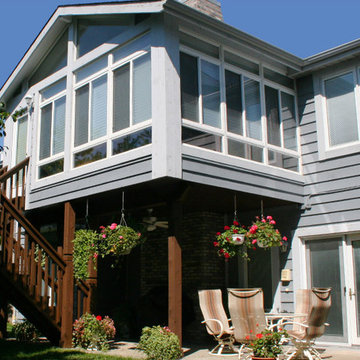1.442 ideas para fachadas azules
Filtrar por
Presupuesto
Ordenar por:Popular hoy
61 - 80 de 1442 fotos
Artículo 1 de 3
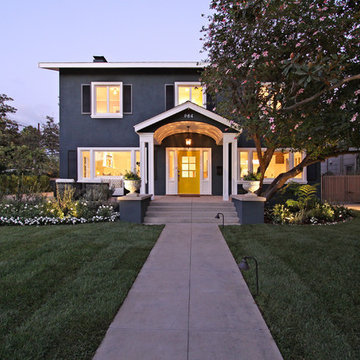
Entire home was completely transformed and we chose these bold paint colors to really make the house stand out.
Ejemplo de fachada de casa azul clásica renovada de dos plantas
Ejemplo de fachada de casa azul clásica renovada de dos plantas
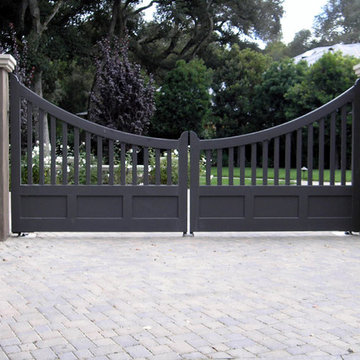
This metal driveway gate was painted and created at GDU.
The sloping top and open panels makes for a traditional look.
Modelo de fachada de casa azul clásica de tamaño medio de una planta con revestimiento de hormigón, tejado plano y tejado de varios materiales
Modelo de fachada de casa azul clásica de tamaño medio de una planta con revestimiento de hormigón, tejado plano y tejado de varios materiales
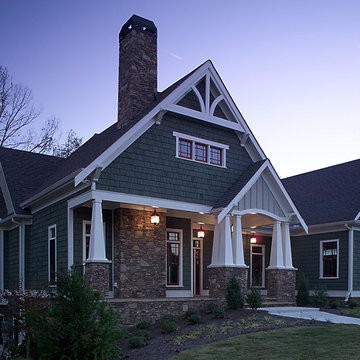
Rustic stone, shingles, tapered columns complement this Craftsman Bungalow.
Photography by Peek Design Group
Foto de fachada de casa azul de estilo americano de tamaño medio de dos plantas con revestimientos combinados, tejado a dos aguas y tejado de teja de madera
Foto de fachada de casa azul de estilo americano de tamaño medio de dos plantas con revestimientos combinados, tejado a dos aguas y tejado de teja de madera
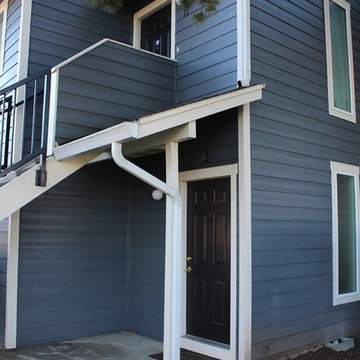
Modelo de fachada de piso azul tradicional grande de dos plantas con revestimiento de aglomerado de cemento
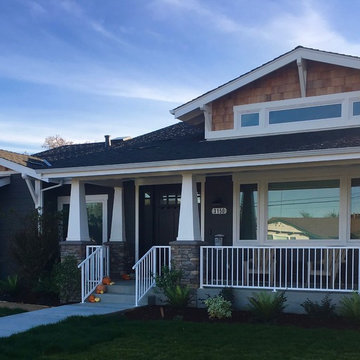
Craftsman-style trim with lap siding and shingle gable ends.
Modelo de fachada de casa azul de estilo americano grande de dos plantas con revestimiento de aglomerado de cemento, tejado a dos aguas y tejado de teja de madera
Modelo de fachada de casa azul de estilo americano grande de dos plantas con revestimiento de aglomerado de cemento, tejado a dos aguas y tejado de teja de madera
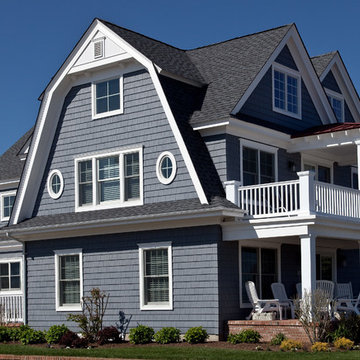
Imagen de fachada azul costera de tamaño medio de tres plantas con revestimiento de madera y tejado a doble faldón
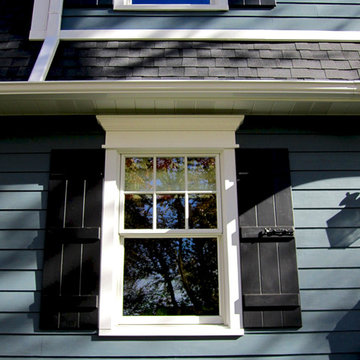
Park Ridge, IL Dutch Colonial Style Home completed by Siding & Windows Group in James HardiePlank Select Cedarmill Lap Siding in ColorPlus Technology Color Evening Blue and HardieTrim Smooth Boards in ColorPlus Technology Color Arctic White. Also installed Marvin Ultimate Windows throughout the house and a new Roof.
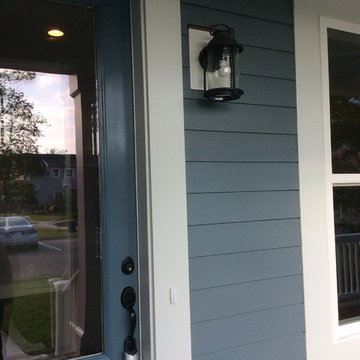
Home built by Herrington Classic Homes
Ejemplo de fachada azul tradicional renovada
Ejemplo de fachada azul tradicional renovada
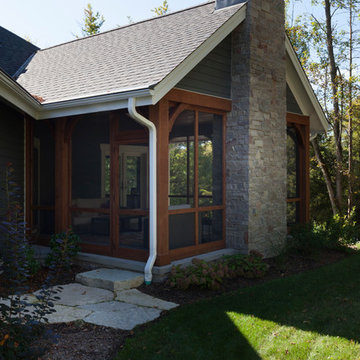
Modern mountain aesthetic in this fully exposed custom designed ranch. Exterior brings together lap siding and stone veneer accents with welcoming timber columns and entry truss. Garage door covered with standing seam metal roof supported by brackets. Large timber columns and beams support a rear covered screened porch. (Ryan Hainey)
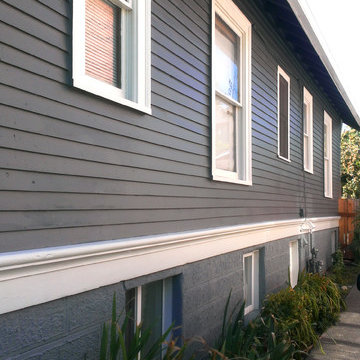
Photos by Tony Kelley
Diseño de fachada azul clásica de tamaño medio de una planta con revestimiento de madera y tejado a dos aguas
Diseño de fachada azul clásica de tamaño medio de una planta con revestimiento de madera y tejado a dos aguas
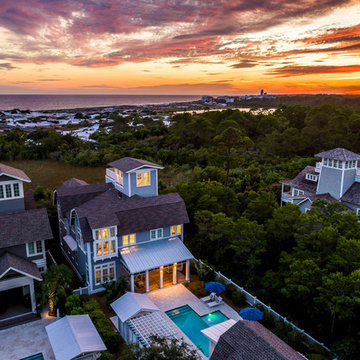
Perfectly positioned on one of the largest home sites in WaterSound Beach and offering breath-taking panoramic Gulf views, this 7-bedroom beach house boasts unmatched outdoor space perfect for hosting guests or large family gatherings. The expansive courtyard offers a spacious pool deck with a large pool, a pergola with an outdoor dining area and a covered summer kitchen.
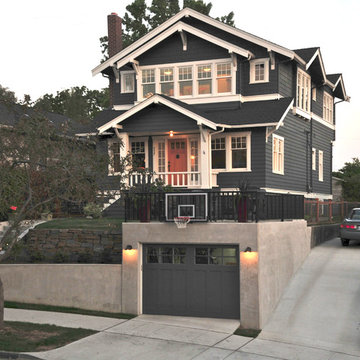
Craftsman remodel, 2nd story addition.
Ejemplo de fachada azul de estilo americano de dos plantas con revestimientos combinados
Ejemplo de fachada azul de estilo americano de dos plantas con revestimientos combinados
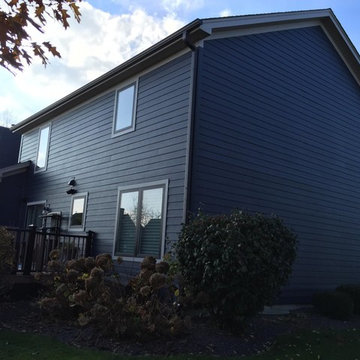
Imagen de fachada azul tradicional de tamaño medio de dos plantas con revestimiento de aglomerado de cemento y tejado a dos aguas

The ShopBoxes grew from a homeowner’s wish to craft a small complex of living spaces on a large wooded lot. Smash designed two structures for living and working, each built by the crafty, hands-on homeowner. Balancing a need for modern quality with a human touch, the sharp geometry of the structures contrasts with warmer and handmade materials and finishes, applied directly by the homeowner/builder. The result blends two aesthetics into very dynamic spaces, staked out as individual sculptures in a private park.
Design by Smash Design Build and Owner (private)
Construction by Owner (private)
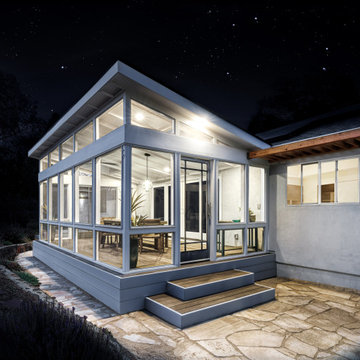
Modelo de fachada de casa azul y negra contemporánea grande de una planta con revestimiento de estuco y tejado de teja de madera
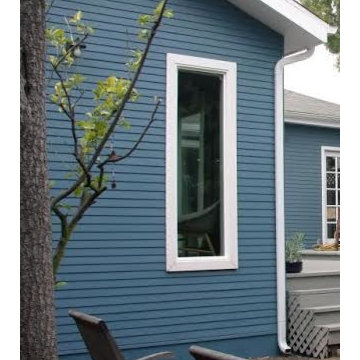
Diseño de fachada de casa azul tradicional de tamaño medio de una planta con revestimiento de madera
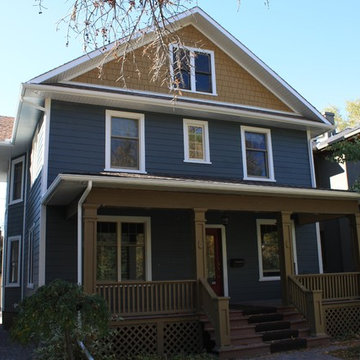
S.I.S. Supply Install Services Ltd.
Diseño de fachada de casa azul tradicional grande con revestimiento de aglomerado de cemento, tejado a dos aguas y tejado de teja de madera
Diseño de fachada de casa azul tradicional grande con revestimiento de aglomerado de cemento, tejado a dos aguas y tejado de teja de madera
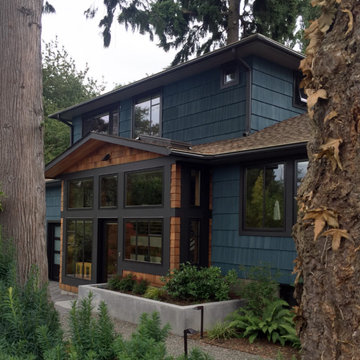
One remodel with a new entry addition and a facelift later, and: BOOM, street presence and an entry foyer. By internalizing the front stairs, and moving the entry door to ground level, we ensure a privacy buffer. No longer is someone at the front door just one step from the heart of the house.
And, take a look at the gutters and downspouts – we didn’t remove them with the remodel, but because we added trim to the all the windows, they are no longer the sole highlighted feature. Even if we had gone with contrasting light trim, there would be enough of it that the downspouts would just be part of a greater system.
1.442 ideas para fachadas azules
4
