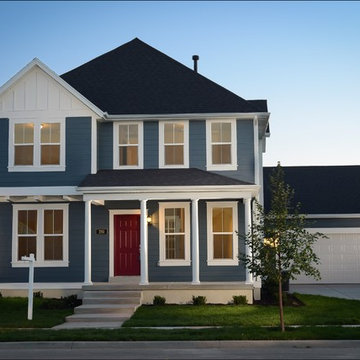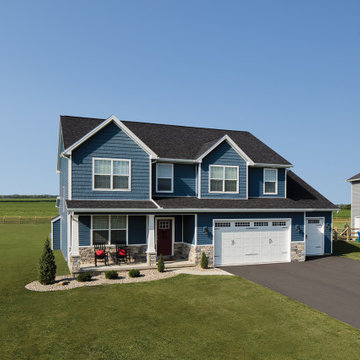1.442 ideas para fachadas azules
Filtrar por
Presupuesto
Ordenar por:Popular hoy
41 - 60 de 1442 fotos
Artículo 1 de 3
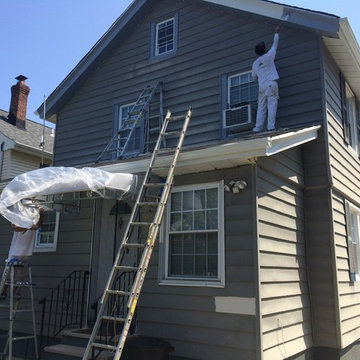
House Painting. Exterior Painting. Door & Windows Painting. Foundation Painting.
Imagen de fachada azul campestre de tamaño medio con tejado a dos aguas
Imagen de fachada azul campestre de tamaño medio con tejado a dos aguas
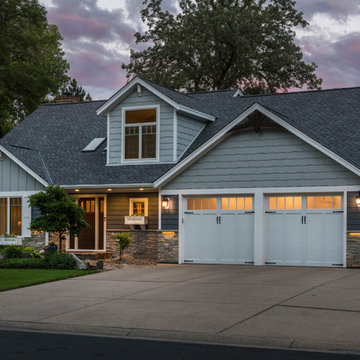
Spacecrafting
Ejemplo de fachada de casa azul de estilo americano de tamaño medio de dos plantas con revestimiento de madera, tejado a dos aguas y tejado de teja de madera
Ejemplo de fachada de casa azul de estilo americano de tamaño medio de dos plantas con revestimiento de madera, tejado a dos aguas y tejado de teja de madera
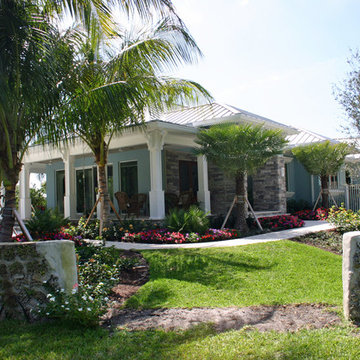
Modelo de fachada de casa azul costera de tamaño medio de una planta con revestimiento de estuco, tejado a cuatro aguas y tejado de metal
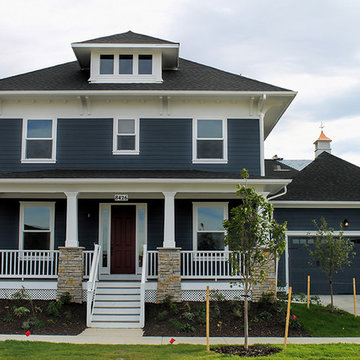
The Four Square style, popular in the 1910’s and 20’s suburbs, is a variation on the Arts & Crafts style, and also draws influence from the Prairie style architecture made famous by Frank Lloyd Wright. The Chesapeake 10 has the low-pitched hip roofs, dormers and large overhangs supported by large paired decorative brackets that is one of the identifiers of this style. The front porch, with its masonry piers topped by squat, stylized columns were common in Four Square homes. The Chesapeake’s symmetrical facade, oversized 1-over-1 windows, and horizontal lines are all typical of this distinctly American style.
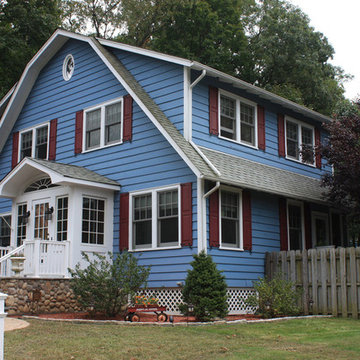
In this small but quaint project, the owners wanted to build a new front entry vestibule to their existing 1920's home. Keeping in mind the period detailing, the owners requested a hand rendering of the proposed addition to help them visualize their new entry space. Due to existing lot constraints, the project required approval by the local Zoning Board of Appeals, which we assisted the homeowner in obtaining. The new addition, when completed, added the finishing touch to the homeowner's meticulous restoration efforts.
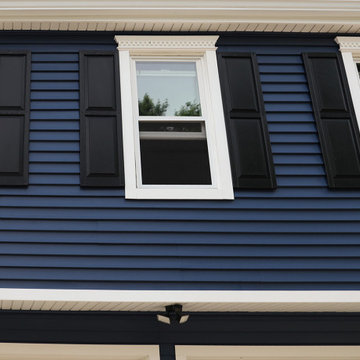
Siding project with window treatments, shutters, full weather barrier and gutter system.
Foto de fachada de casa azul clásica de tamaño medio a niveles con revestimiento de vinilo, tejado a la holandesa y tejado de teja de madera
Foto de fachada de casa azul clásica de tamaño medio a niveles con revestimiento de vinilo, tejado a la holandesa y tejado de teja de madera
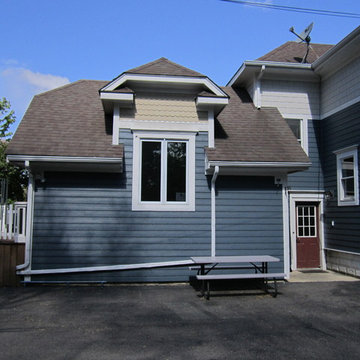
1910 American four square gets a new Fiber Cement exterior that matches the time frame of the home.
Ejemplo de fachada azul clásica grande de dos plantas con revestimiento de aglomerado de cemento
Ejemplo de fachada azul clásica grande de dos plantas con revestimiento de aglomerado de cemento
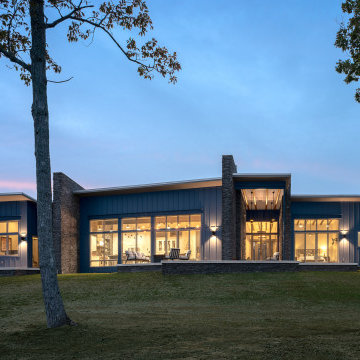
Modern rustic exterior with windows along the back to capture the views.
Diseño de fachada de casa azul rural de tamaño medio de una planta con revestimiento de aglomerado de cemento, tejado de un solo tendido y tejado de metal
Diseño de fachada de casa azul rural de tamaño medio de una planta con revestimiento de aglomerado de cemento, tejado de un solo tendido y tejado de metal
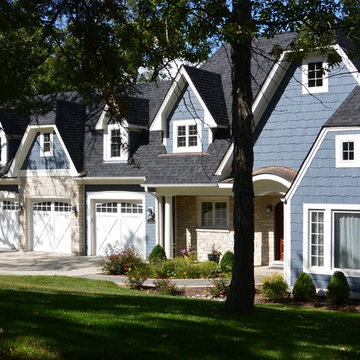
Ejemplo de fachada de casa azul clásica grande de dos plantas con revestimiento de madera, tejado a doble faldón y tejado de teja de madera
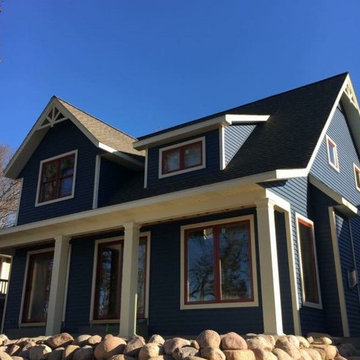
This custom home was designed and built by One Room at a Time, Inc. The existing lake home would not hold the new 2nd floor the homeowners desired, so we raised it and built a new one. The home design features all stick framed construction so the interior can be completely vaulted in all second floor rooms, including a vast living room. More photos to come as we wrap up this project.
Exterior siding is deep navy marine blue with deep rust windows and cream trim. All composite low-maintenance. 3 bedroom, 2 bath plus basement laundry, craft room and living space.
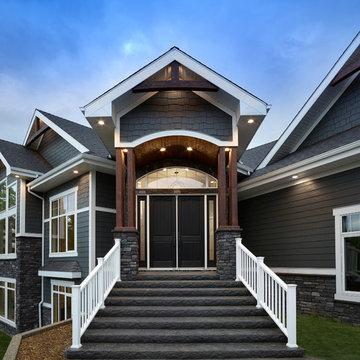
This house, as you drive up, will definitely give you that Wow Factor. Loving the white trim to frame the windows and the roof lines. The Timber Frame detail gives it a bit of a rustic feel but still a very contemporary craftsman style home.
Exterior Hardie Board is Iron Grey - in some cases it may be blue and in other lighting it is grey.
Photography by: Merle Prosofsky
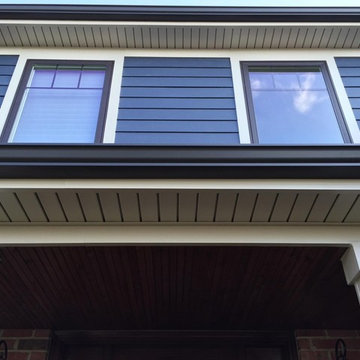
Ejemplo de fachada azul tradicional de tamaño medio de dos plantas con revestimiento de aglomerado de cemento y tejado a dos aguas
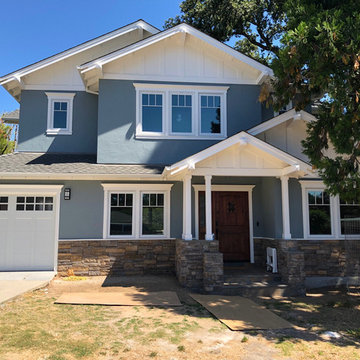
For this new home build, we prepped and painted all interior and exterior surfaces including trim and doors.
Imagen de fachada de casa azul de estilo americano grande de dos plantas con revestimiento de estuco
Imagen de fachada de casa azul de estilo americano grande de dos plantas con revestimiento de estuco
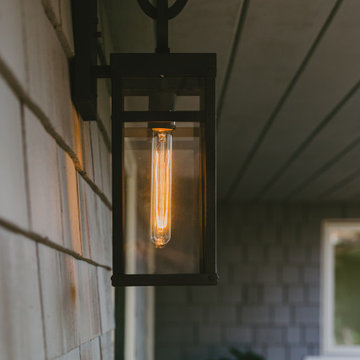
Foto de fachada de casa azul moderna grande de una planta con revestimiento de madera
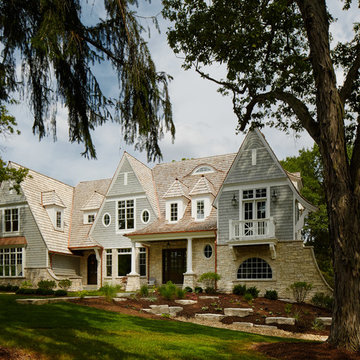
Modelo de fachada azul tradicional renovada extra grande de tres plantas con tejado a dos aguas y revestimientos combinados
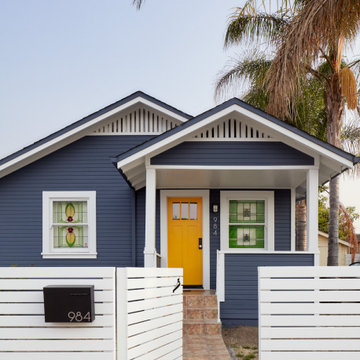
Photography: Agnieszka Jakubowicz / Design+Build: Harrell Remodeling, Inc.
Ejemplo de fachada de casa azul contemporánea de una planta con tejado a dos aguas
Ejemplo de fachada de casa azul contemporánea de una planta con tejado a dos aguas
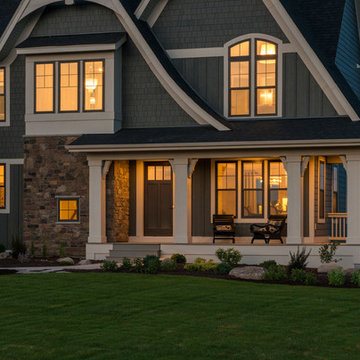
An up close photo of the cozy wrap around front porch -
Photo by SpaceCrafting
Modelo de fachada de casa azul tradicional extra grande de dos plantas con revestimiento de aglomerado de cemento, tejado a dos aguas y tejado de teja de madera
Modelo de fachada de casa azul tradicional extra grande de dos plantas con revestimiento de aglomerado de cemento, tejado a dos aguas y tejado de teja de madera
1.442 ideas para fachadas azules
3

