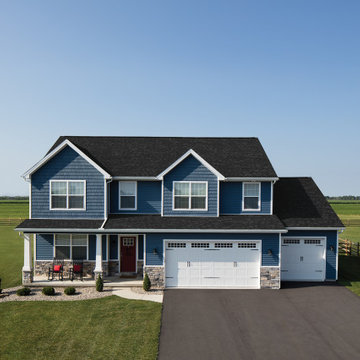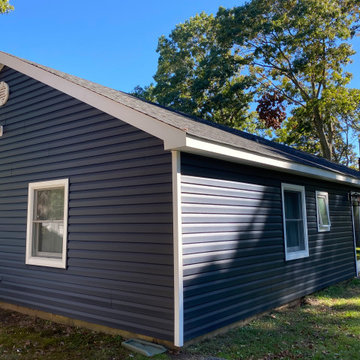1.442 ideas para fachadas azules
Filtrar por
Presupuesto
Ordenar por:Popular hoy
161 - 180 de 1442 fotos
Artículo 1 de 3
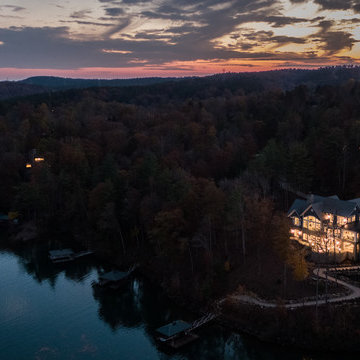
Photographer: Will Keown
Modelo de fachada de casa azul tradicional grande de dos plantas con revestimientos combinados, tejado a dos aguas y tejado de teja de madera
Modelo de fachada de casa azul tradicional grande de dos plantas con revestimientos combinados, tejado a dos aguas y tejado de teja de madera
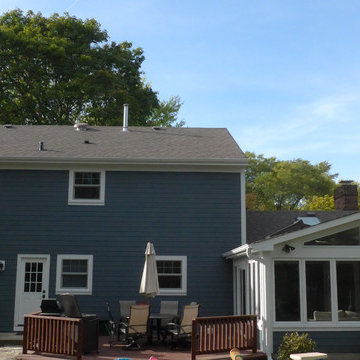
Naperville, IL Exterior Remodel by Siding & Windows Group in James Hardie Siding 6" exposure & HardieShingle Straight Edge in ColorPlus Technology Color Evening Blue and HardieTrim 5/4" Smooth in ColorPlus Technology Color Arctic White.
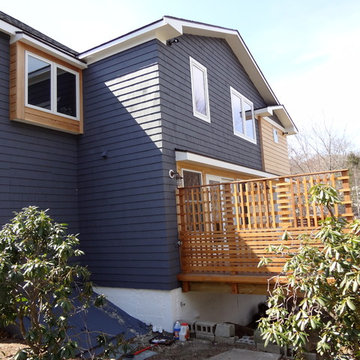
Jeff Kehm, Oxana Dmitrieva
Foto de fachada de casa azul clásica renovada de tamaño medio de dos plantas con revestimientos combinados, tejado a dos aguas y tejado de teja de madera
Foto de fachada de casa azul clásica renovada de tamaño medio de dos plantas con revestimientos combinados, tejado a dos aguas y tejado de teja de madera
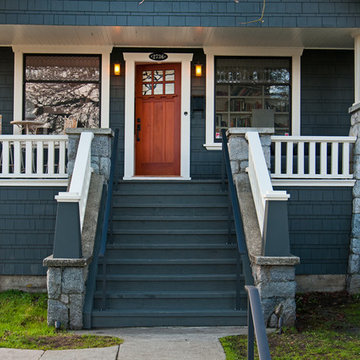
The front staircase is rebuilt on the original stone wall base of an Arts and Crafts home. Using wide pillars and thick wood posts the stairway maintains the traditional look, and a discreet metal railing brings the stairway into current code guidelines. Leanna Rathkelly Photography
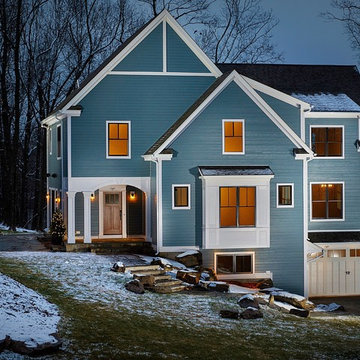
Custom craftsman style home by Advantage Contracting in West Hartford, CT. This custom home was built in South Glastonbury, CT.
Diseño de fachada azul de estilo americano de tamaño medio de dos plantas con revestimiento de aglomerado de cemento y tejado a dos aguas
Diseño de fachada azul de estilo americano de tamaño medio de dos plantas con revestimiento de aglomerado de cemento y tejado a dos aguas
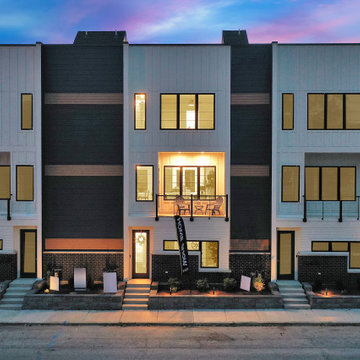
Imagen de fachada de casa pareada azul minimalista con revestimiento de aglomerado de cemento, tejado plano y panel y listón
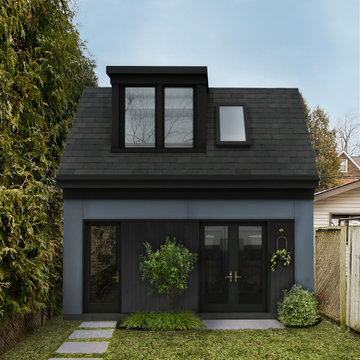
Imagen de fachada azul y negra moderna de dos plantas con revestimiento de aglomerado de cemento, microcasa y tejado de teja de madera
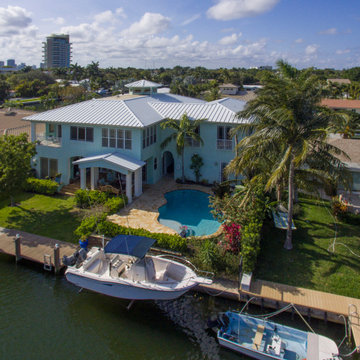
PROJECT TYPE
Two-story, single family residence totaling 3,478sf on the Stranahan River inlet
SCOPE
Architecture
LOCATION
Fort Lauderdale, Florida
DESCRIPTION
4 Bedrooms / 6 Bathrooms plus Parlor, Lounge, Sitting Room, Meeting Library and Studio areas
Resort-style swimming pool, covered patio with Gazebo and a private boat dock
Caribbean-style architecture with expansive terraces, decorative columns and rafters, and metal roofing
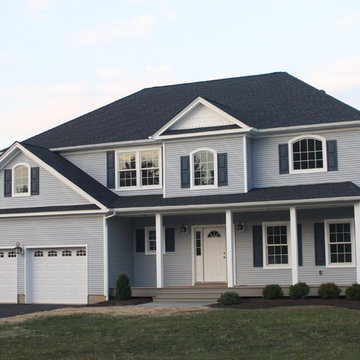
The perfect starter home for a growing family! As a young professional couple, the homeowners were looking for a place to start their lives together. This 4-bedroom, 2-1/2 bath center hall colonial with an eat-in kitchen, formal dinging room, living room and family room, offers the homeowners plenty of room for entertaining as well as space to accommodate future needs. A large back patio with built-in fire pit provides additional entertainment space for large gatherings or intimate get togethers.
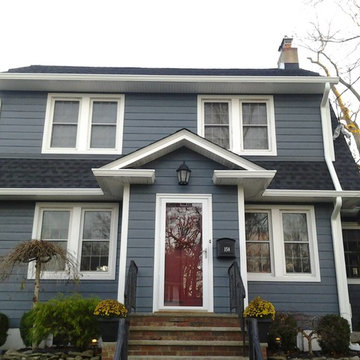
HardiePlank Cedarmill 7" Exposure (Evening Blue)
HardieTrim NT3 5/4 Trim (Arctic White)
GAF Timberline HD (Charcoal)
6" Gutters & Downspouts (White)
Installed by American Home Contractors, Florham Park, NJ
Property located in Fanwood, NJ
www.njahc.com
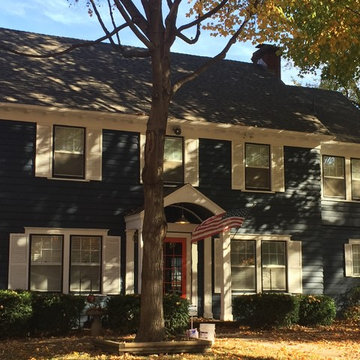
Siding: PPG1041-7 Cavalry
Trim: PPG1001-1 Delicate White
Modelo de fachada azul grande de dos plantas con revestimiento de madera
Modelo de fachada azul grande de dos plantas con revestimiento de madera
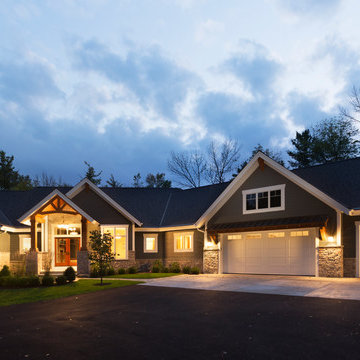
Modern mountain aesthetic in this fully exposed custom designed ranch. Exterior brings together lap siding and stone veneer accents with welcoming timber columns and entry truss. Garage door covered with standing seam metal roof supported by brackets. Large timber columns and beams support a rear covered screened porch. (Ryan Hainey)
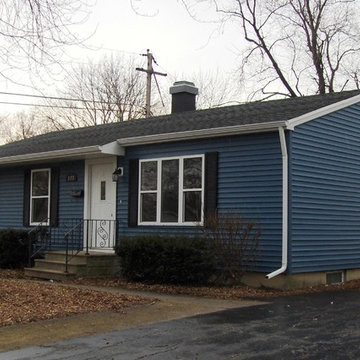
Modelo de fachada de casa azul tradicional renovada de tamaño medio de una planta con revestimiento de madera, tejado a dos aguas y tejado de teja de madera
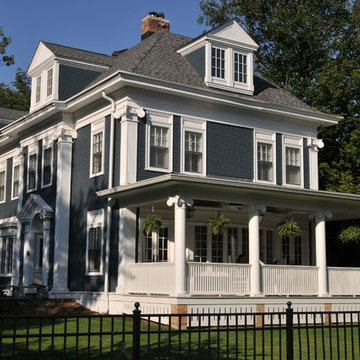
Ejemplo de fachada de casa azul grande de tres plantas con tejado a cuatro aguas
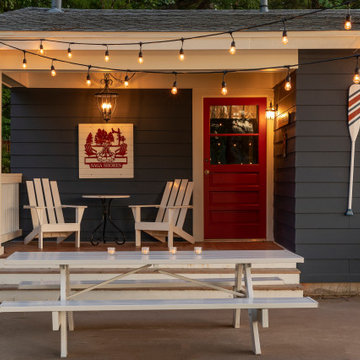
A small bunk house on the property was remodeled during the new construction. A bedroom was removed to allow for a new front porch. The same Hale Navy, White Dove and Showstopper Red were used on this structure as well.
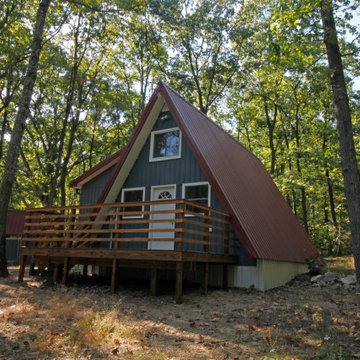
Imagen de fachada azul contemporánea pequeña con tejado a dos aguas y tejado de metal
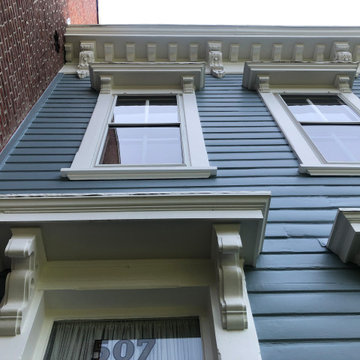
One distinctive feature of this house is the corbels and small cornices above each window and the front door. To help the shape of the corbels stand out, a contrast color was selected for underneath the cornices, and also used as contrast for the soffit beneath the roofline, as what might be dentil moulding in another house is a row of smaller corbels punctuated by a few larger ones, against the soffit. All of the corbels are the same white as the door frame, window frames, and the cornices themselves.
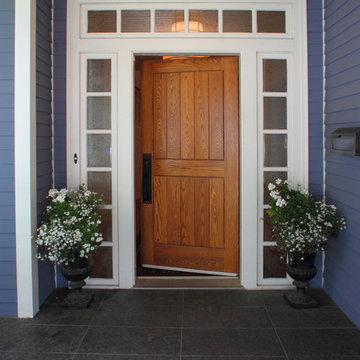
Foto de fachada azul clásica renovada grande de dos plantas con revestimiento de madera
1.442 ideas para fachadas azules
9
