7.280 ideas para fachadas azules con tejado a dos aguas
Filtrar por
Presupuesto
Ordenar por:Popular hoy
201 - 220 de 7280 fotos
Artículo 1 de 3
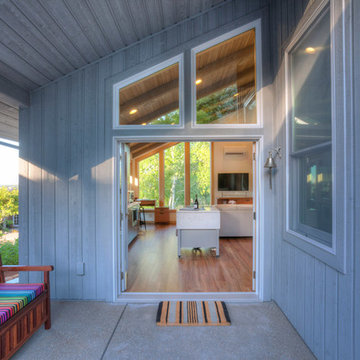
Imagen de fachada azul tradicional renovada pequeña de una planta con revestimiento de madera y tejado a dos aguas
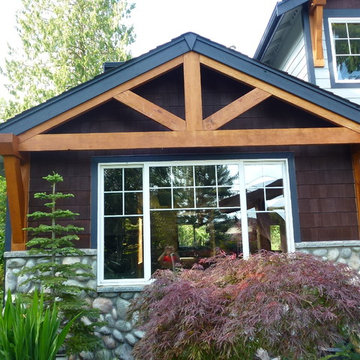
Schultz Photography
Modelo de fachada azul de estilo americano grande de dos plantas con revestimientos combinados y tejado a dos aguas
Modelo de fachada azul de estilo americano grande de dos plantas con revestimientos combinados y tejado a dos aguas
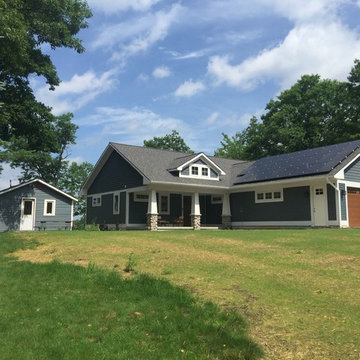
Southeast Elevation
7.5 Kw Photovoltaic Panels
Picture by Homeowner
Imagen de fachada azul de estilo americano de tamaño medio de una planta con tejado a dos aguas y revestimiento de aglomerado de cemento
Imagen de fachada azul de estilo americano de tamaño medio de una planta con tejado a dos aguas y revestimiento de aglomerado de cemento
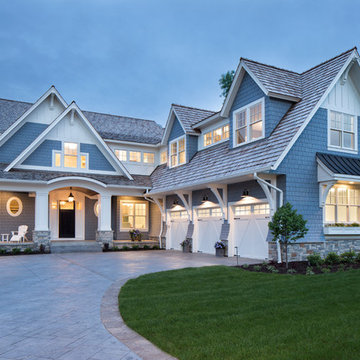
With an updated, coastal feel, this cottage-style residence is right at home in its Orono setting. The inspired architecture pays homage to the graceful tradition of historic homes in the area, yet every detail has been carefully planned to meet today’s sensibilities. Here, reclaimed barnwood and bluestone meet glass mosaic and marble-like Cambria in perfect balance.
5 bedrooms, 5 baths, 6,022 square feet and three-car garage
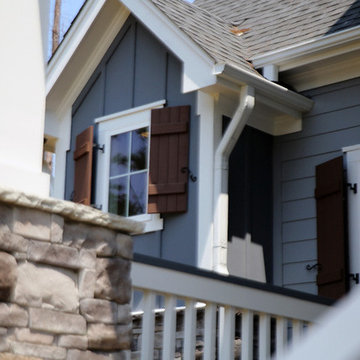
Diseño de fachada azul de estilo americano grande de tres plantas con revestimientos combinados y tejado a dos aguas
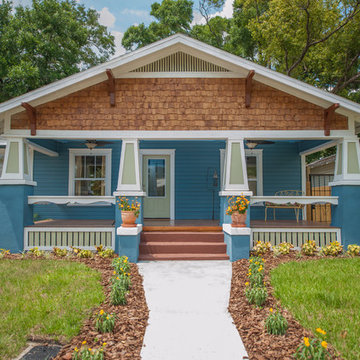
Front Facade of 1926 bungalow restoration. Photography-Jeff Faye
Foto de fachada de casa azul de estilo americano grande de dos plantas con revestimientos combinados, tejado a dos aguas y tejado de teja de madera
Foto de fachada de casa azul de estilo americano grande de dos plantas con revestimientos combinados, tejado a dos aguas y tejado de teja de madera
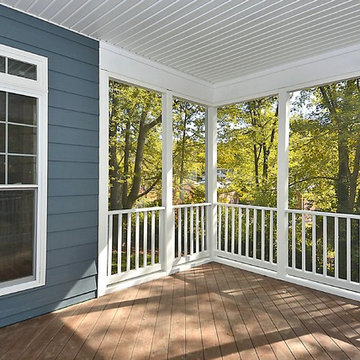
Modelo de fachada azul de estilo americano grande de tres plantas con revestimientos combinados y tejado a dos aguas
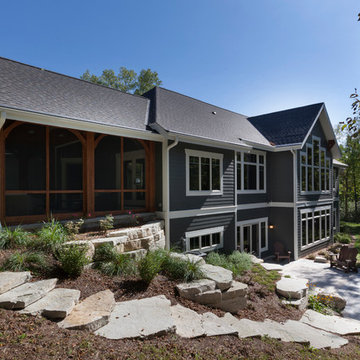
Modern mountain aesthetic in this fully exposed custom designed ranch. Exterior brings together lap siding and stone veneer accents with welcoming timber columns and entry truss. Garage door covered with standing seam metal roof supported by brackets. Large timber columns and beams support a rear covered screened porch. (Ryan Hainey)
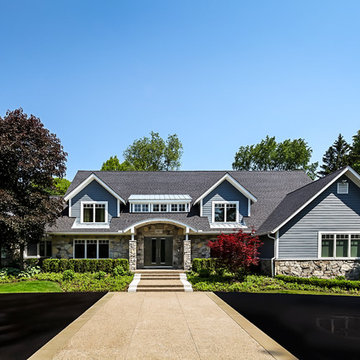
Photography by Jeff Garland
Foto de fachada de casa azul clásica grande de dos plantas con revestimientos combinados, tejado a dos aguas y tejado de teja de madera
Foto de fachada de casa azul clásica grande de dos plantas con revestimientos combinados, tejado a dos aguas y tejado de teja de madera
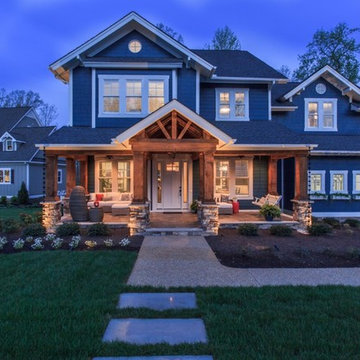
Awards at 2014 Homearoma include "Best Curb Appeal"
Ejemplo de fachada de casa azul de estilo americano de tamaño medio de dos plantas con revestimiento de madera, tejado a dos aguas y tejado de teja de madera
Ejemplo de fachada de casa azul de estilo americano de tamaño medio de dos plantas con revestimiento de madera, tejado a dos aguas y tejado de teja de madera
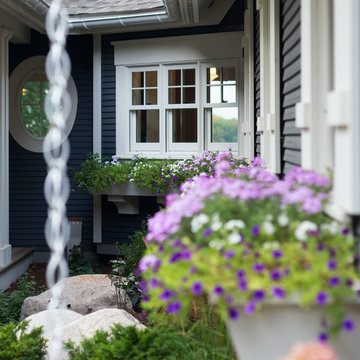
Architect: Sharratt Design & Company,
Photography: Jim Kruger, LandMark Photography,
Landscape & Retaining Walls: Yardscapes, Inc.
Diseño de fachada de casa azul clásica grande de tres plantas con revestimiento de madera, tejado a dos aguas y tejado de teja de madera
Diseño de fachada de casa azul clásica grande de tres plantas con revestimiento de madera, tejado a dos aguas y tejado de teja de madera
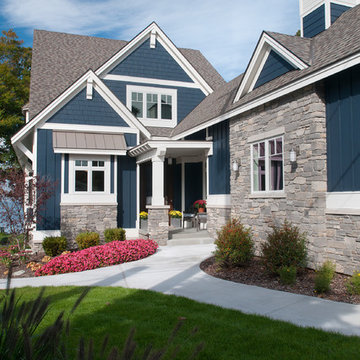
Forget just one room with a view—Lochley has almost an entire house dedicated to capturing nature’s best views and vistas. Make the most of a waterside or lakefront lot in this economical yet elegant floor plan, which was tailored to fit a narrow lot and has more than 1,600 square feet of main floor living space as well as almost as much on its upper and lower levels. A dovecote over the garage, multiple peaks and interesting roof lines greet guests at the street side, where a pergola over the front door provides a warm welcome and fitting intro to the interesting design. Other exterior features include trusses and transoms over multiple windows, siding, shutters and stone accents throughout the home’s three stories. The water side includes a lower-level walkout, a lower patio, an upper enclosed porch and walls of windows, all designed to take full advantage of the sun-filled site. The floor plan is all about relaxation – the kitchen includes an oversized island designed for gathering family and friends, a u-shaped butler’s pantry with a convenient second sink, while the nearby great room has built-ins and a central natural fireplace. Distinctive details include decorative wood beams in the living and kitchen areas, a dining area with sloped ceiling and decorative trusses and built-in window seat, and another window seat with built-in storage in the den, perfect for relaxing or using as a home office. A first-floor laundry and space for future elevator make it as convenient as attractive. Upstairs, an additional 1,200 square feet of living space include a master bedroom suite with a sloped 13-foot ceiling with decorative trusses and a corner natural fireplace, a master bath with two sinks and a large walk-in closet with built-in bench near the window. Also included is are two additional bedrooms and access to a third-floor loft, which could functions as a third bedroom if needed. Two more bedrooms with walk-in closets and a bath are found in the 1,300-square foot lower level, which also includes a secondary kitchen with bar, a fitness room overlooking the lake, a recreation/family room with built-in TV and a wine bar perfect for toasting the beautiful view beyond.
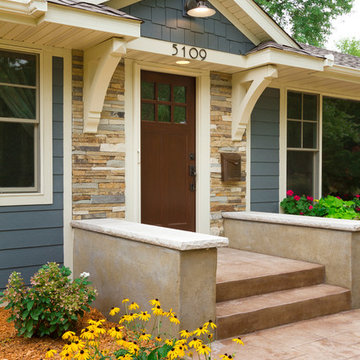
Building Design, Plans, and Interior Finishes by: Fluidesign Studio I Builder: Anchor Builders I Photographer: sethbennphoto.com
Ejemplo de fachada azul de estilo americano de tamaño medio de una planta con revestimiento de aglomerado de cemento y tejado a dos aguas
Ejemplo de fachada azul de estilo americano de tamaño medio de una planta con revestimiento de aglomerado de cemento y tejado a dos aguas
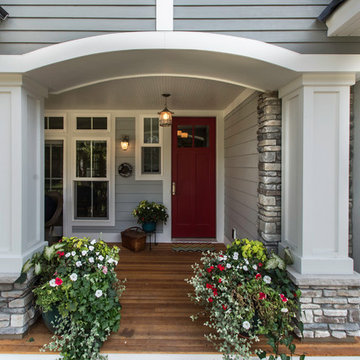
Exclusive House Plan 73345HS is a 3 bedroom 3.5 bath beauty with the master on main and a 4 season sun room that will be a favorite hangout.
The front porch is 12' deep making it a great spot for use as outdoor living space which adds to the 3,300+ sq. ft. inside.
Ready when you are. Where do YOU want to build?
Plans: http://bit.ly/73345hs
Photo Credit: Garrison Groustra
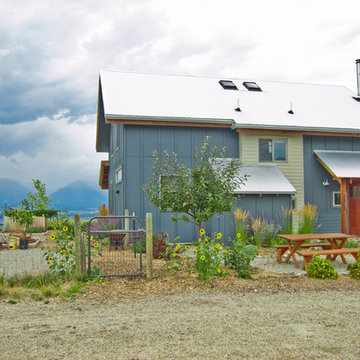
Brock Hammill
Imagen de fachada azul campestre de tamaño medio de dos plantas con revestimiento de aglomerado de cemento y tejado a dos aguas
Imagen de fachada azul campestre de tamaño medio de dos plantas con revestimiento de aglomerado de cemento y tejado a dos aguas
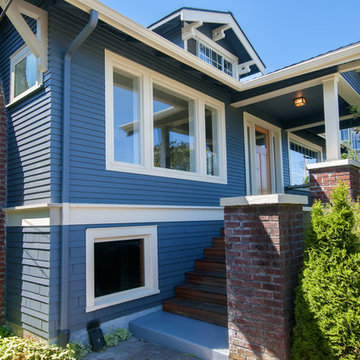
Dan Farmer- Seattle Home Tours
Imagen de fachada de casa azul de estilo americano de tamaño medio de tres plantas con revestimiento de madera, tejado a dos aguas y tejado de teja de madera
Imagen de fachada de casa azul de estilo americano de tamaño medio de tres plantas con revestimiento de madera, tejado a dos aguas y tejado de teja de madera
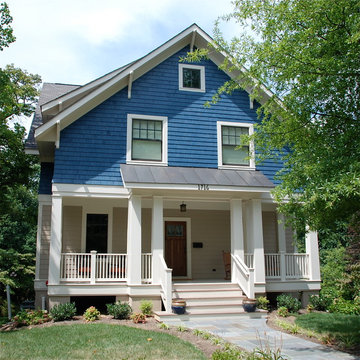
Imagen de fachada azul de estilo americano de tamaño medio de tres plantas con revestimiento de madera y tejado a dos aguas
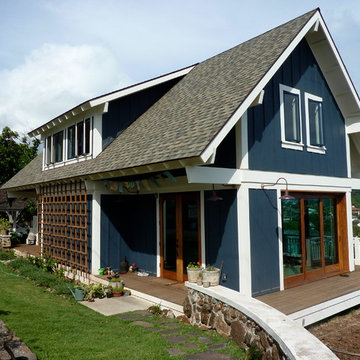
Diseño de fachada de casa azul y gris de estilo americano de tamaño medio de dos plantas con revestimiento de madera, tejado a dos aguas, tejado de teja de madera y panel y listón
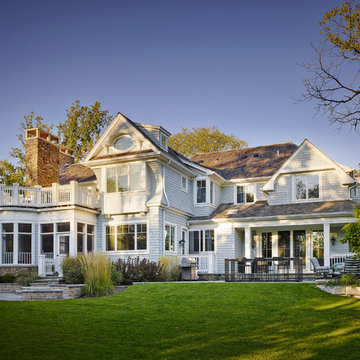
Rear elevation showcasing the second floor deck and backyard patio
http://www.mrobinsonphoto.com/
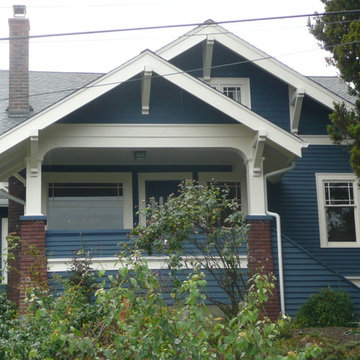
Roof extended to create livable second story.
Modelo de fachada de casa azul de estilo americano de tamaño medio de dos plantas con revestimiento de madera, tejado a dos aguas y tejado de teja de madera
Modelo de fachada de casa azul de estilo americano de tamaño medio de dos plantas con revestimiento de madera, tejado a dos aguas y tejado de teja de madera
7.280 ideas para fachadas azules con tejado a dos aguas
11