7.279 ideas para fachadas azules con tejado a dos aguas
Filtrar por
Presupuesto
Ordenar por:Popular hoy
121 - 140 de 7279 fotos
Artículo 1 de 3
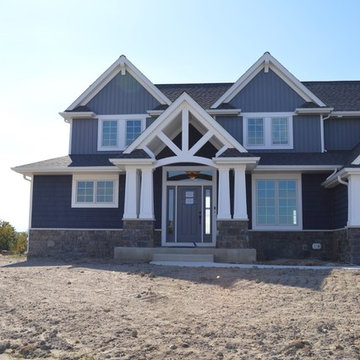
Diseño de fachada de casa azul de estilo americano grande de tres plantas con revestimientos combinados, tejado a dos aguas y tejado de teja de madera
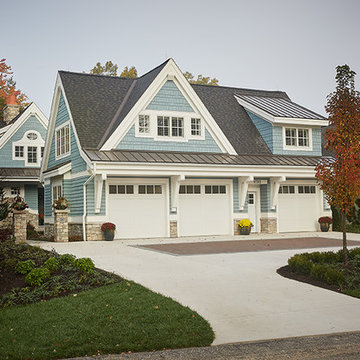
Builder: J. Peterson Homes
Interior Design: Vision Interiors by Visbeen
Photographer: Ashley Avila Photography
The best of the past and present meet in this distinguished design. Custom craftsmanship and distinctive detailing give this lakefront residence its vintage flavor while an open and light-filled floor plan clearly mark it as contemporary. With its interesting shingled roof lines, abundant windows with decorative brackets and welcoming porch, the exterior takes in surrounding views while the interior meets and exceeds contemporary expectations of ease and comfort. The main level features almost 3,000 square feet of open living, from the charming entry with multiple window seats and built-in benches to the central 15 by 22-foot kitchen, 22 by 18-foot living room with fireplace and adjacent dining and a relaxing, almost 300-square-foot screened-in porch. Nearby is a private sitting room and a 14 by 15-foot master bedroom with built-ins and a spa-style double-sink bath with a beautiful barrel-vaulted ceiling. The main level also includes a work room and first floor laundry, while the 2,165-square-foot second level includes three bedroom suites, a loft and a separate 966-square-foot guest quarters with private living area, kitchen and bedroom. Rounding out the offerings is the 1,960-square-foot lower level, where you can rest and recuperate in the sauna after a workout in your nearby exercise room. Also featured is a 21 by 18-family room, a 14 by 17-square-foot home theater, and an 11 by 12-foot guest bedroom suite.
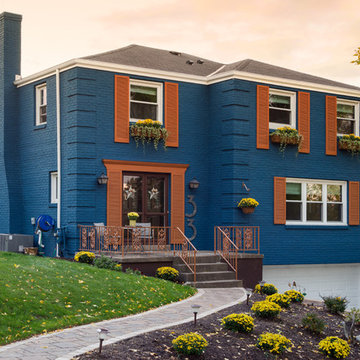
Third Shift Photography
Imagen de fachada azul ecléctica grande de tres plantas con revestimiento de ladrillo y tejado a dos aguas
Imagen de fachada azul ecléctica grande de tres plantas con revestimiento de ladrillo y tejado a dos aguas
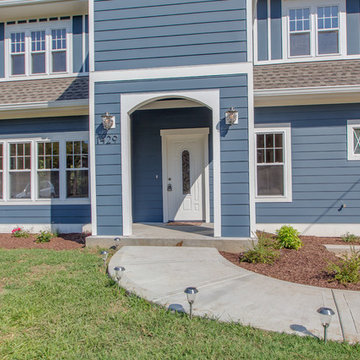
Audrey Spillman
Ejemplo de fachada azul nórdica grande de dos plantas con revestimiento de aglomerado de cemento y tejado a dos aguas
Ejemplo de fachada azul nórdica grande de dos plantas con revestimiento de aglomerado de cemento y tejado a dos aguas
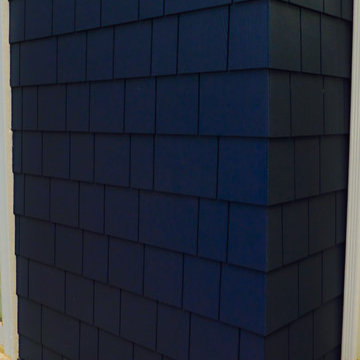
Siding & Windows Group remodeled the exterior of this Evanston, IL Home with James HardieShingle Straight Edge Siding in ColorPlus Technology New Color Deep Ocean and HardieTrim Smooth Boards in ColorPlus Technology Color Arctic White.
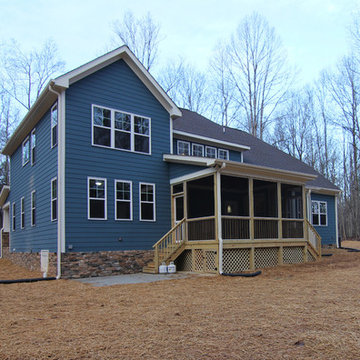
From the outside, the blue painted exterior looks beautiful with wrapping stone accents and white trim windows. A screened back porch offers indoor-outdoor living space.
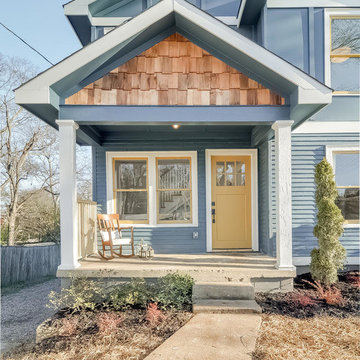
Carrie Buell
Ejemplo de fachada azul romántica de tamaño medio de dos plantas con revestimiento de madera y tejado a dos aguas
Ejemplo de fachada azul romántica de tamaño medio de dos plantas con revestimiento de madera y tejado a dos aguas
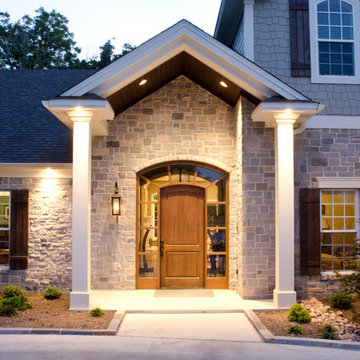
Close up view of Front Entry
Ejemplo de fachada azul tradicional extra grande de dos plantas con revestimiento de piedra y tejado a dos aguas
Ejemplo de fachada azul tradicional extra grande de dos plantas con revestimiento de piedra y tejado a dos aguas
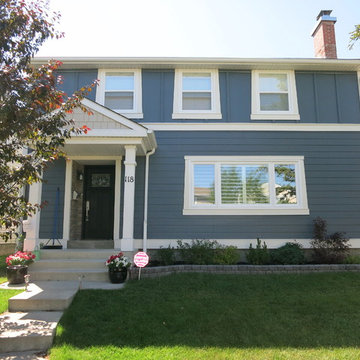
James HardiePlank siding with Board and Batten - Evening Blue
Modelo de fachada de casa azul tradicional de tamaño medio de dos plantas con revestimiento de aglomerado de cemento, tejado a dos aguas y tejado de teja de madera
Modelo de fachada de casa azul tradicional de tamaño medio de dos plantas con revestimiento de aglomerado de cemento, tejado a dos aguas y tejado de teja de madera
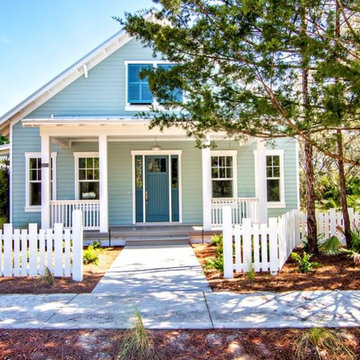
Built by Glenn Layton Homes in Paradise Key South Beach, Jacksonville Beach, Florida.
Imagen de fachada azul tropical grande de dos plantas con revestimiento de madera y tejado a dos aguas
Imagen de fachada azul tropical grande de dos plantas con revestimiento de madera y tejado a dos aguas
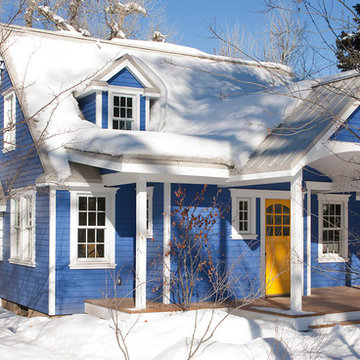
David Patterson for Gerber Berend Design Build, Steamboat Springs, Colorado
Ejemplo de fachada azul clásica de tamaño medio de dos plantas con revestimiento de vinilo y tejado a dos aguas
Ejemplo de fachada azul clásica de tamaño medio de dos plantas con revestimiento de vinilo y tejado a dos aguas
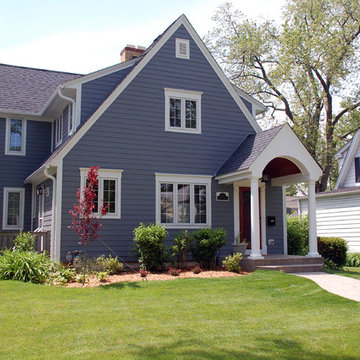
This Wilmette, IL Cape Cod Style Home was remodeled by Siding & Windows Group. We installed James HardiePlank Select Cedarmill Lap Siding in Custom ColorPlus Technology Color and Traditional HardieTrim in ColorPlus Technology Color Arctic White with top and bottom frieze boards. Also remodeled Front Entry Portico with White Wood Columns and new Roof.
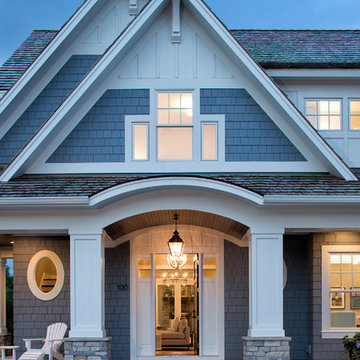
With an updated, coastal feel, this cottage-style residence is right at home in its Orono setting. The inspired architecture pays homage to the graceful tradition of historic homes in the area, yet every detail has been carefully planned to meet today’s sensibilities. Here, reclaimed barnwood and bluestone meet glass mosaic and marble-like Cambria in perfect balance.
5 bedrooms, 5 baths, 6,022 square feet and three-car garage
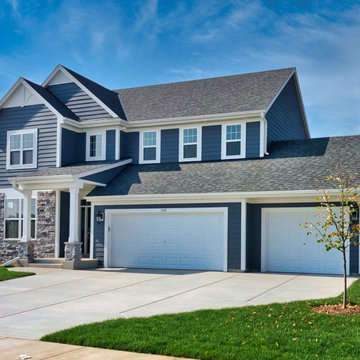
Traditional two story home in a suburban setting.
Modelo de fachada de casa azul y gris tradicional de tamaño medio de dos plantas con revestimiento de aglomerado de cemento, tejado a dos aguas, tejado de teja de madera y tablilla
Modelo de fachada de casa azul y gris tradicional de tamaño medio de dos plantas con revestimiento de aglomerado de cemento, tejado a dos aguas, tejado de teja de madera y tablilla
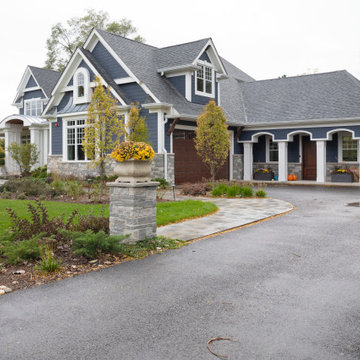
Modelo de fachada de casa azul y negra de dos plantas con revestimientos combinados, tejado a dos aguas, tejado de teja de madera y panel y listón

Rancher exterior remodel - craftsman portico and pergola addition. Custom cedar woodwork with moravian star pendant and copper roof. Cedar Portico. Cedar Pavilion. Doylestown, PA remodelers
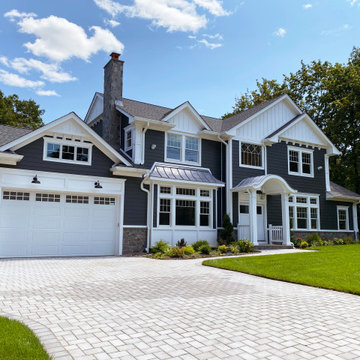
Imagen de fachada de casa azul y gris tradicional grande de dos plantas con revestimiento de aglomerado de cemento, tejado a dos aguas, tejado de teja de madera y tablilla
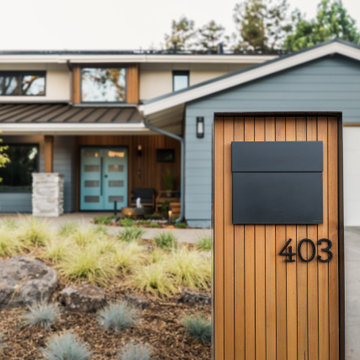
Diseño de fachada de casa azul y gris actual grande de dos plantas con revestimiento de madera, tejado a dos aguas y tejado de metal
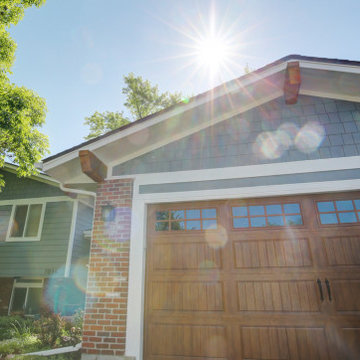
This 1970s home still had its original siding! No amount of paint could improve the existing T1-11 wood composite siding. The old siding not only look bad but it would not withstand many more years of Colorado’s climate. It was time to replace all of this home’s siding!
Colorado Siding Repair installed James Hardie fiber cement lap siding and HardieShingle® siding in Boothbay Blue with Arctic White trim. Those corbels were original to the home. We removed the existing paint and stained them to match the homeowner’s brand new garage door. The transformation is utterly jaw-dropping! With our help, this home went from drab and dreary 1970s split-level to a traditional, craftsman Colorado dream! What do you think about this Colorado home makeover?
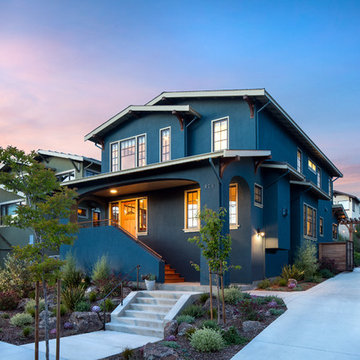
Mark Compton
Diseño de fachada de casa azul clásica renovada grande de dos plantas con revestimiento de estuco, tejado a dos aguas y tejado de metal
Diseño de fachada de casa azul clásica renovada grande de dos plantas con revestimiento de estuco, tejado a dos aguas y tejado de metal
7.279 ideas para fachadas azules con tejado a dos aguas
7