7.280 ideas para fachadas azules con tejado a dos aguas
Filtrar por
Presupuesto
Ordenar por:Popular hoy
181 - 200 de 7280 fotos
Artículo 1 de 3
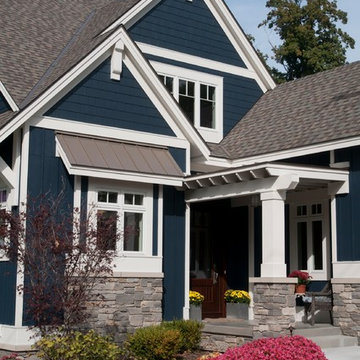
Forget just one room with a view—Lochley has almost an entire house dedicated to capturing nature’s best views and vistas. Make the most of a waterside or lakefront lot in this economical yet elegant floor plan, which was tailored to fit a narrow lot and has more than 1,600 square feet of main floor living space as well as almost as much on its upper and lower levels. A dovecote over the garage, multiple peaks and interesting roof lines greet guests at the street side, where a pergola over the front door provides a warm welcome and fitting intro to the interesting design. Other exterior features include trusses and transoms over multiple windows, siding, shutters and stone accents throughout the home’s three stories. The water side includes a lower-level walkout, a lower patio, an upper enclosed porch and walls of windows, all designed to take full advantage of the sun-filled site. The floor plan is all about relaxation – the kitchen includes an oversized island designed for gathering family and friends, a u-shaped butler’s pantry with a convenient second sink, while the nearby great room has built-ins and a central natural fireplace. Distinctive details include decorative wood beams in the living and kitchen areas, a dining area with sloped ceiling and decorative trusses and built-in window seat, and another window seat with built-in storage in the den, perfect for relaxing or using as a home office. A first-floor laundry and space for future elevator make it as convenient as attractive. Upstairs, an additional 1,200 square feet of living space include a master bedroom suite with a sloped 13-foot ceiling with decorative trusses and a corner natural fireplace, a master bath with two sinks and a large walk-in closet with built-in bench near the window. Also included is are two additional bedrooms and access to a third-floor loft, which could functions as a third bedroom if needed. Two more bedrooms with walk-in closets and a bath are found in the 1,300-square foot lower level, which also includes a secondary kitchen with bar, a fitness room overlooking the lake, a recreation/family room with built-in TV and a wine bar perfect for toasting the beautiful view beyond.

CUSTOM DESIGNED AND BUILT BY BRIMCO BUILDERS 5500 SQ FT
Diseño de fachada azul marinera grande de tres plantas con revestimiento de aglomerado de cemento y tejado a dos aguas
Diseño de fachada azul marinera grande de tres plantas con revestimiento de aglomerado de cemento y tejado a dos aguas
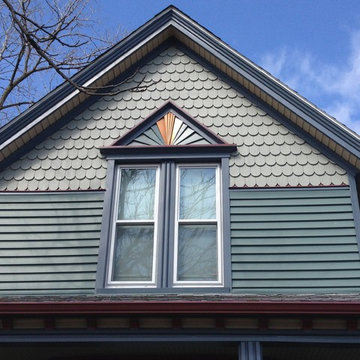
Rick Hartsell
Modelo de fachada de casa azul clásica de tamaño medio de dos plantas con revestimiento de madera, tejado a dos aguas y tejado de teja de madera
Modelo de fachada de casa azul clásica de tamaño medio de dos plantas con revestimiento de madera, tejado a dos aguas y tejado de teja de madera
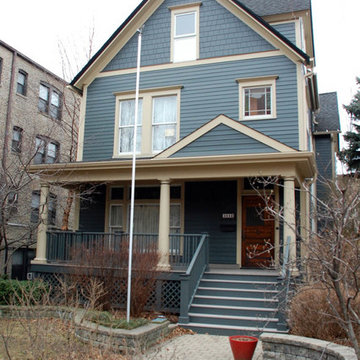
This Victorian Style Home located in Chicago, IL was remodeled by Siding & Windows Group where we installed James HardiePlank Select Cedarmill Lap Siding and Hardie Shinge Siding in ColorPlus Technology Color Evening Blue and HardieTrim Smooth Boards in ColorPlus Technology Color Sail Cloth. Also remodeled Front Entry Porch with HardiePlank Siding and Wood Columns and Railings.

Rancher exterior remodel - craftsman portico and pergola addition. Custom cedar woodwork with moravian star pendant and copper roof. Cedar Portico. Cedar Pavilion. Doylestown, PA remodelers
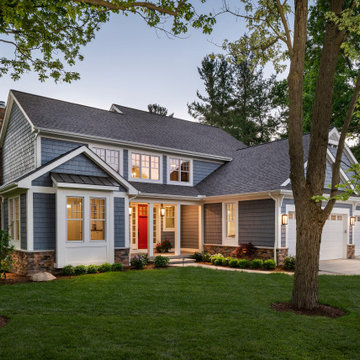
This home was custom built by Meadowlark Design+Build in Ann Arbor, Michigan. Photography by Joshua Caldwell. David Lubin Architect and Interiors by Acadia Hahlbrocht of Soft Surroundings.
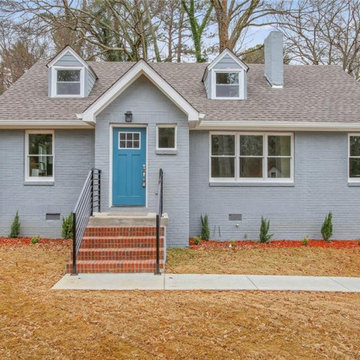
Foto de fachada de casa azul de estilo americano grande de dos plantas con revestimiento de ladrillo, tejado a dos aguas y tejado de teja de madera
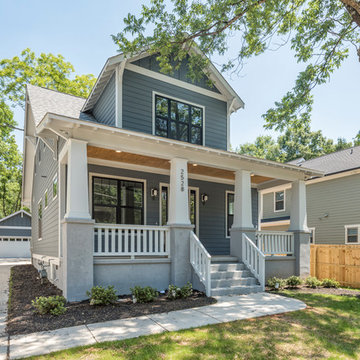
Ejemplo de fachada de casa azul de estilo americano grande de dos plantas con revestimiento de madera, tejado a dos aguas y tejado de teja de madera
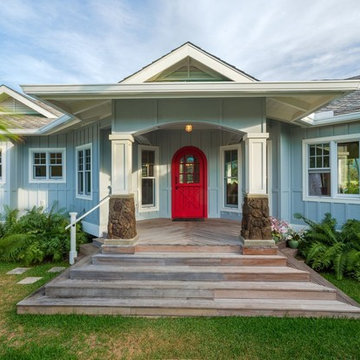
Modelo de fachada de casa azul marinera de tamaño medio de una planta con revestimiento de madera, tejado a dos aguas y tejado de teja de madera

Imagen de fachada de casa azul clásica de tamaño medio de dos plantas con revestimiento de vinilo, tejado a dos aguas y tejado de teja de barro
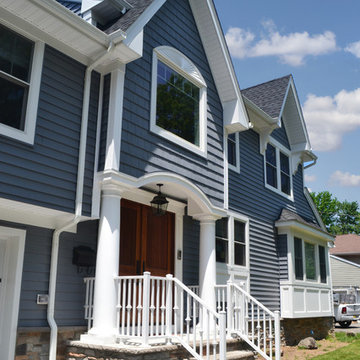
This unified split-level home maintains the original layout of a split-level while retaining the appearance of a 2-story colonial. The trend of straying away from the split-level appearance has become a popular one among clients in Bergen County and all of Northern New Jersey. Typically addition to homes like this one include a full new level which acts as the entire master suite. Gable dormers and architectural elements disguise the home and make them unrecognizable as a split-level to most, while retaining an unique aesthetic.
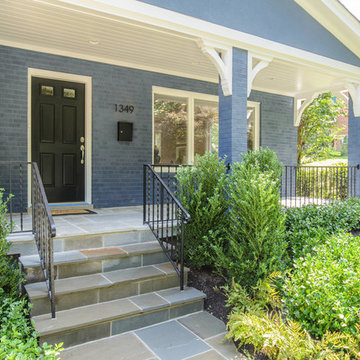
Ejemplo de fachada azul clásica renovada de tamaño medio de dos plantas con revestimiento de ladrillo y tejado a dos aguas
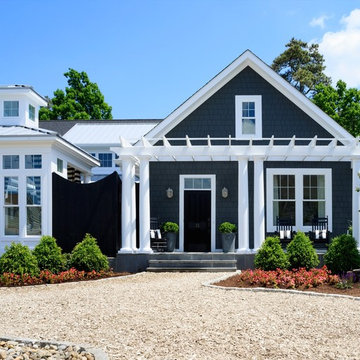
Diseño de fachada azul clásica de una planta con revestimiento de madera y tejado a dos aguas
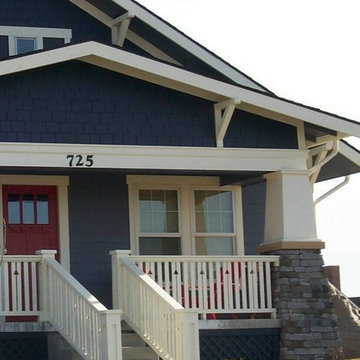
Architect: Michelle Penn, AIA
Located in Fallbrook neighborhood, it draws on the traditional design of the Prairie Trail Arts & Crafts. Notice the generous front porch, exposed brackets and mixture of siding styles.
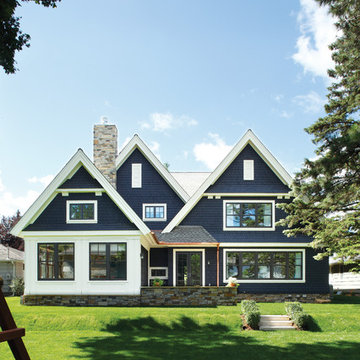
Diseño de fachada azul tradicional con revestimiento de madera y tejado a dos aguas
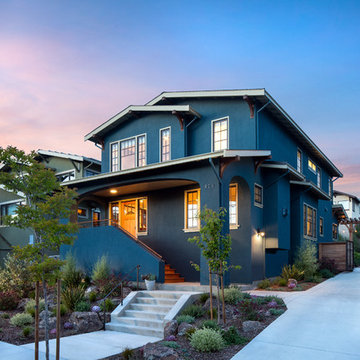
Mark Compton
Foto de fachada de casa azul tradicional renovada grande de dos plantas con revestimiento de estuco, tejado a dos aguas y tejado de metal
Foto de fachada de casa azul tradicional renovada grande de dos plantas con revestimiento de estuco, tejado a dos aguas y tejado de metal
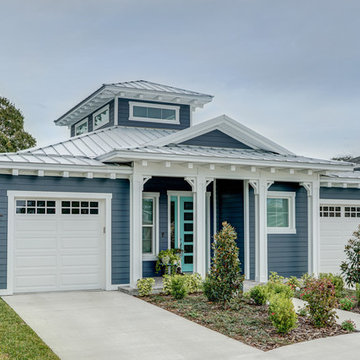
The metal roof, blue lap siding, white corbels, and the window trim and columns provide the architectural detail to set this beach house apart.
Diseño de fachada de casa azul marinera de tamaño medio de una planta con revestimiento de aglomerado de cemento, tejado a dos aguas y tejado de metal
Diseño de fachada de casa azul marinera de tamaño medio de una planta con revestimiento de aglomerado de cemento, tejado a dos aguas y tejado de metal
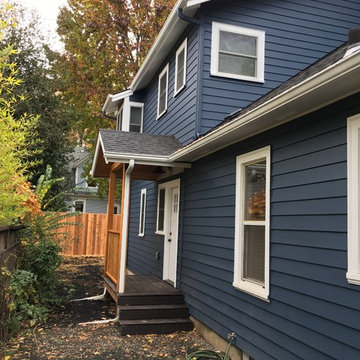
New addition at final. Copyright Windward Construction LLC 2017
Imagen de fachada de casa azul de estilo americano de tamaño medio de dos plantas con revestimiento de madera, tejado a dos aguas y tejado de teja de madera
Imagen de fachada de casa azul de estilo americano de tamaño medio de dos plantas con revestimiento de madera, tejado a dos aguas y tejado de teja de madera
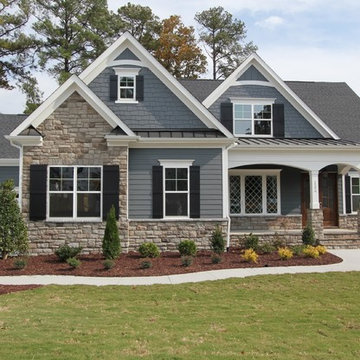
Ejemplo de fachada de casa azul de estilo americano de tamaño medio de dos plantas con revestimientos combinados, tejado a dos aguas y tejado de varios materiales
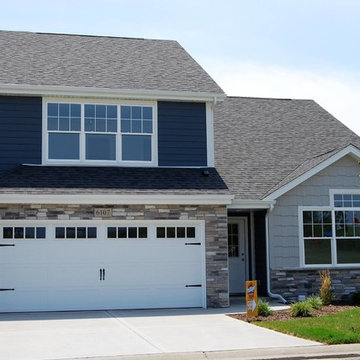
Foto de fachada de casa azul tradicional de tamaño medio de dos plantas con revestimientos combinados, tejado a dos aguas y tejado de teja de madera
7.280 ideas para fachadas azules con tejado a dos aguas
10