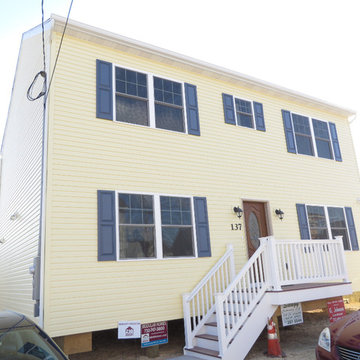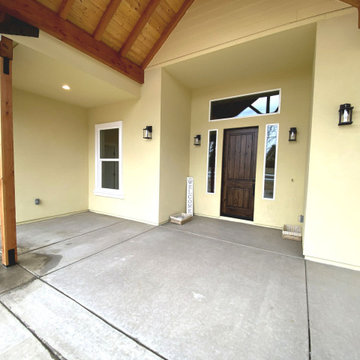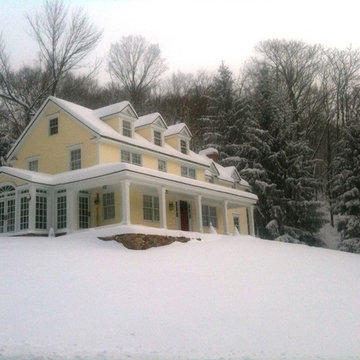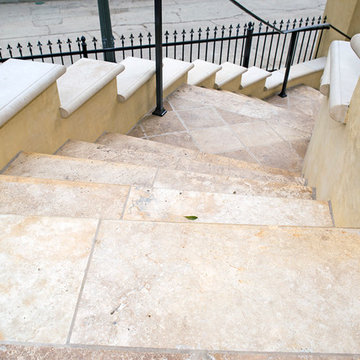164 ideas para fachadas amarillas
Filtrar por
Presupuesto
Ordenar por:Popular hoy
81 - 100 de 164 fotos
Artículo 1 de 3
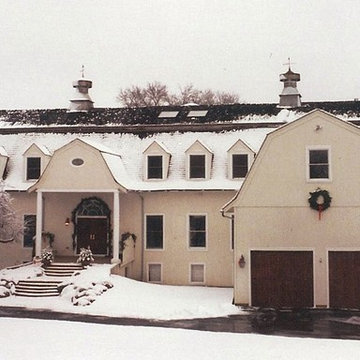
Modelo de fachada amarilla rural grande de tres plantas con revestimiento de madera y tejado a doble faldón
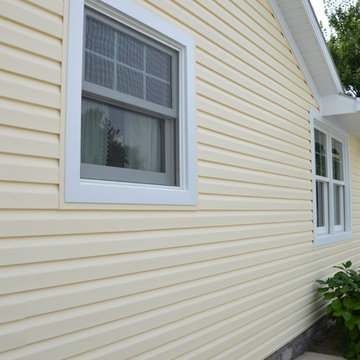
Side detail
Diseño de fachada amarilla tradicional de tamaño medio de una planta con revestimientos combinados
Diseño de fachada amarilla tradicional de tamaño medio de una planta con revestimientos combinados
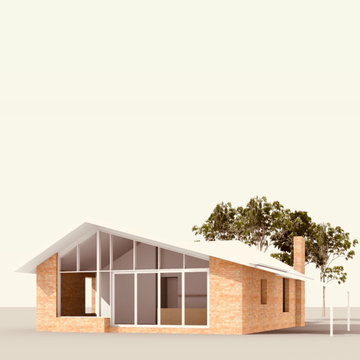
Ejemplo de fachada de casa amarilla vintage de tamaño medio de una planta con revestimiento de ladrillo, tejado a cuatro aguas y tejado de teja de barro
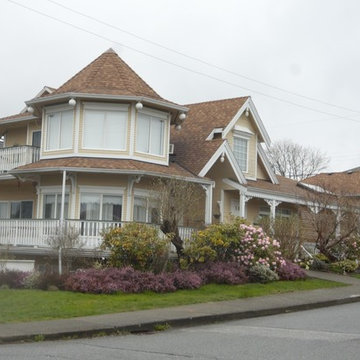
Diseño de fachada de casa amarilla tradicional de tamaño medio de una planta con revestimiento de madera, tejado a dos aguas y tejado de teja de madera
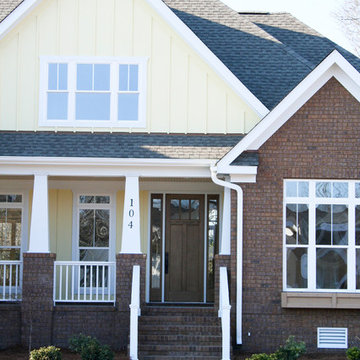
Ejemplo de fachada amarilla tradicional de dos plantas con revestimiento de ladrillo
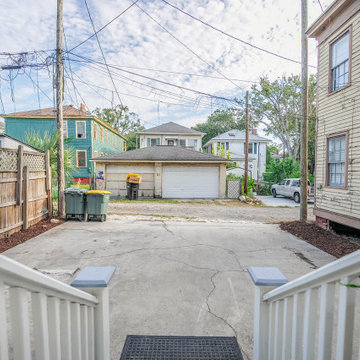
This 1900's Victorian home was a huge undertaking! We took a dilapidated, neglected duplex and gave it a full make over. The exterior windows, doors, trim and siding were rebuilt in the areas where the wood rot or dry rot was extensive using the same materials and style as the original structure. The interior had been morphed into a duplex over the years, but the bones showed the truth of the original structure in the header for a single front door.
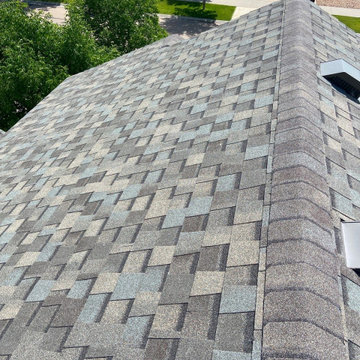
This home in Mead has a new roof on it that we installed recently. The shingles we installed are CertainTeed Northgate Class IV Impact Resistant shingles in the color Weathered Wood.
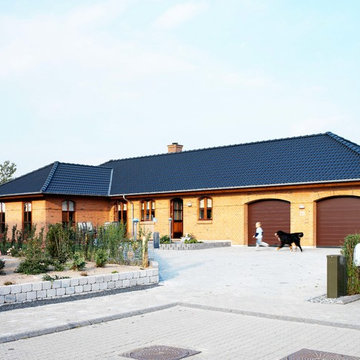
NASSAU Garageporte i model Classic - 2 x halvmåne Carport. Dette hus havde tidligere 2 halvmåne carport, men ønskede at få det lavet til en garage.
NASSAU garageporte koster fra kr. 7.995,- pr. port.
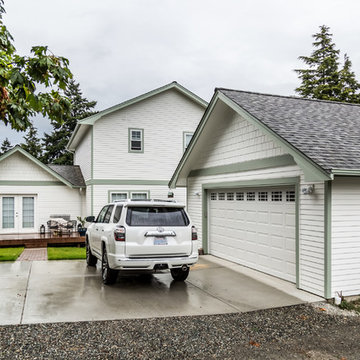
Rear elevation of home with new deck and detached garage
Modelo de fachada de casa amarilla clásica de dos plantas con revestimiento de aglomerado de cemento, tejado a dos aguas y tejado de teja de madera
Modelo de fachada de casa amarilla clásica de dos plantas con revestimiento de aglomerado de cemento, tejado a dos aguas y tejado de teja de madera
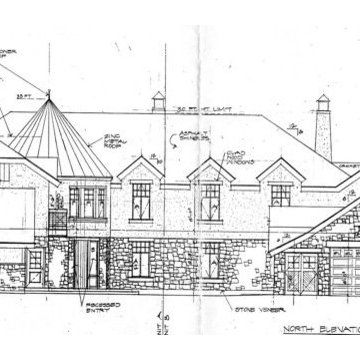
This is a DUPLEX which totals 10,400 sq. ft. built at a golf course community near Carbondale, Colorado and completed in 1998. The side with the tower is the owner's unit with 4 bedrooms, the other side is a rental unit 3 bedroom both luxury finishes.
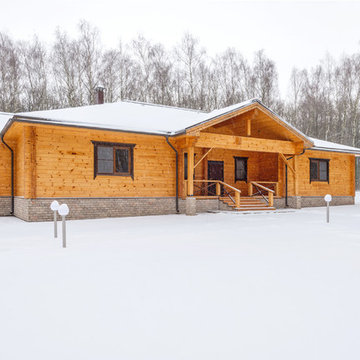
Modelo de fachada de casa amarilla tradicional grande de una planta con revestimiento de madera, tejado a cuatro aguas y tejado de teja de madera
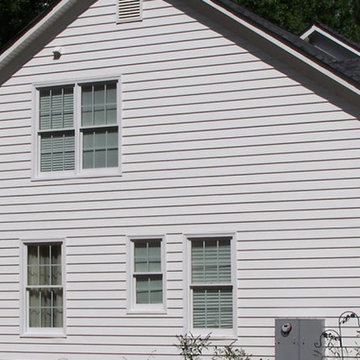
Roofing, Siding Contractor in North Babylon NY 11702. All Roofing Specialists are. Expert install, repair & replacement, we can help to get out you out of a snafu!
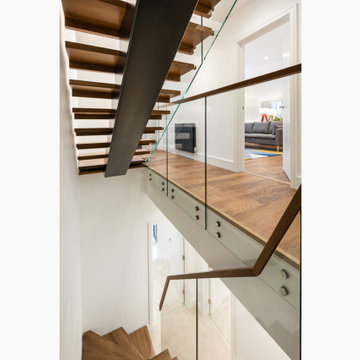
Our client purchased a group of derelict workshops in a cul-de-sac in Kennington. The site was purchased with planning permission to create 6 residential townhouses overlooking a communal courtyard. Granit was appointed to discharge a number of planning conditions and to prepare a builder’s works package for the contractor.
In addition to this, Granit was able to add value to the development by reconfiguring the scheme under non-material amendment. The basements were extended beneath the entire courtyard increasing the overall GIA by over 50sqm.
This required the clever integration of a water attenuation system within courtyard to accommodate 12 cubic metres of rainwater. The surface treatment of both the elevations and courtyard were also addressed and decorative brickwork introduced to unify and improve the overall aesthetics of the scheme as a whole. Internally, the units themselves were also re-configured. This allowed for the creation of large vaulted open plan living/dining area on the 1st floor.
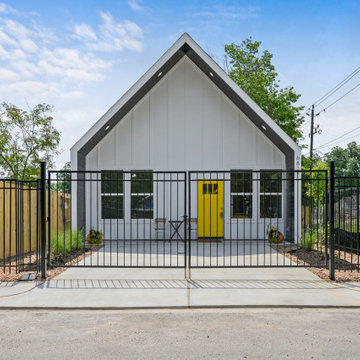
Modern affordable home built in the Acres Homes neighborhood of Houston, TX. Unique layout with cathedral ceilings, shadow box front design, and a pop of yellow.
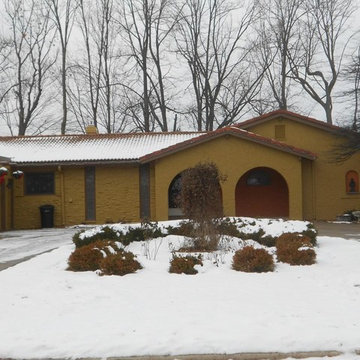
Ochre paint and orange accents create a warm, welcoming exterior in this snowy climate.
Diseño de fachada amarilla mediterránea de tamaño medio de una planta con revestimiento de ladrillo
Diseño de fachada amarilla mediterránea de tamaño medio de una planta con revestimiento de ladrillo
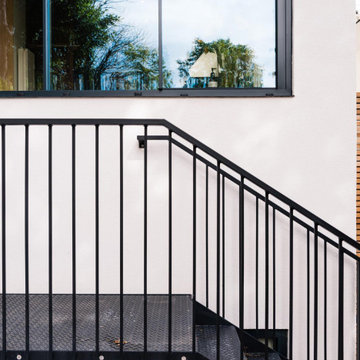
The proposal extends an existing three bedroom flat at basement and ground floor level at the bottom of this Hampstead townhouse.
Working closely with the conservation area constraints the design uses simple proposals to reflect the existing building behind, creating new kitchen and dining rooms, new basement bedrooms and ensuite bathrooms.
The new dining space uses a slim framed pocket sliding door system so the doors disappear when opened to create a Juliet balcony overlooking the garden.
A new master suite with walk-in wardrobe and ensuite is created in the basement level as well as an additional guest bedroom with ensuite.
Our role is for holistic design services including interior design and specifications with design management and contract administration during construction.
164 ideas para fachadas amarillas
5
