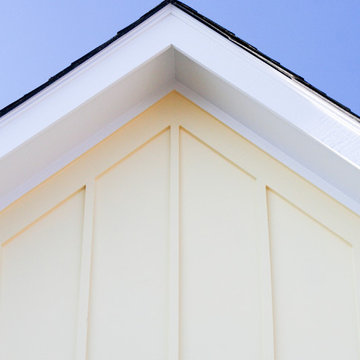164 ideas para fachadas amarillas
Filtrar por
Presupuesto
Ordenar por:Popular hoy
21 - 40 de 164 fotos
Artículo 1 de 3
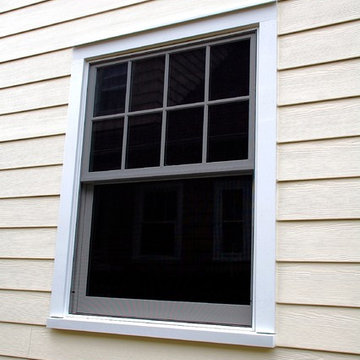
Wilmette, IL Exterior Remodel by Siding & Windows Group. We replaced Windows with Marvin Ultimate Clad Windows in Exterior Color Stone White, installed James Hardie Siding HardiePlank Lap Siding ColorPlus Technology Color Sail Cloth and HardieTrim Smooth Boards in ColorPlus Technology Color Arctic White, along with HardieSoffit both Vented and Non-Vented. Also updated the Shutters.
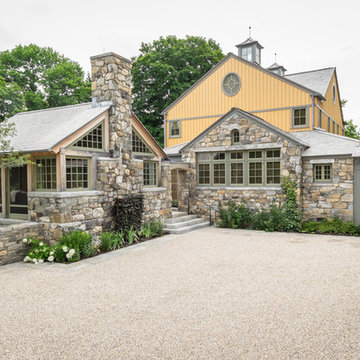
Modelo de fachada de casa amarilla de estilo de casa de campo con revestimientos combinados, tejado a dos aguas y tejado de teja de madera

Diseño de fachada de casa amarilla y gris campestre de dos plantas con tejado de varios materiales y tablilla
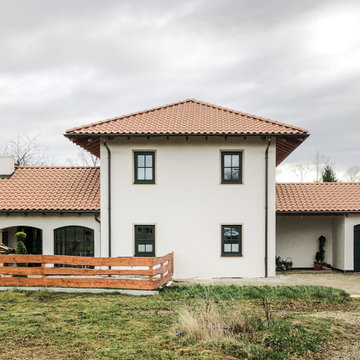
Ejemplo de fachada de casa amarilla mediterránea de tamaño medio de dos plantas con revestimiento de estuco, tejado a cuatro aguas y tejado de teja de barro
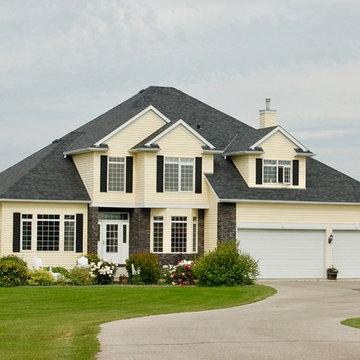
Steep midnight black roof in NW Calgary
Diseño de fachada amarilla clásica grande de dos plantas con revestimiento de vinilo y tejado a cuatro aguas
Diseño de fachada amarilla clásica grande de dos plantas con revestimiento de vinilo y tejado a cuatro aguas
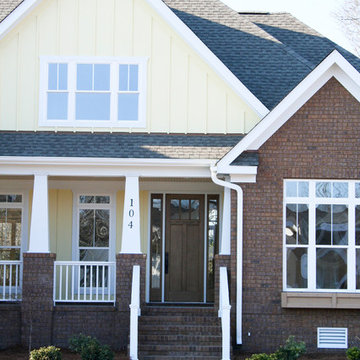
Ejemplo de fachada amarilla tradicional de dos plantas con revestimiento de ladrillo

Camp Wobegon is a nostalgic waterfront retreat for a multi-generational family. The home's name pays homage to a radio show the homeowner listened to when he was a child in Minnesota. Throughout the home, there are nods to the sentimental past paired with modern features of today.
The five-story home sits on Round Lake in Charlevoix with a beautiful view of the yacht basin and historic downtown area. Each story of the home is devoted to a theme, such as family, grandkids, and wellness. The different stories boast standout features from an in-home fitness center complete with his and her locker rooms to a movie theater and a grandkids' getaway with murphy beds. The kids' library highlights an upper dome with a hand-painted welcome to the home's visitors.
Throughout Camp Wobegon, the custom finishes are apparent. The entire home features radius drywall, eliminating any harsh corners. Masons carefully crafted two fireplaces for an authentic touch. In the great room, there are hand constructed dark walnut beams that intrigue and awe anyone who enters the space. Birchwood artisans and select Allenboss carpenters built and assembled the grand beams in the home.
Perhaps the most unique room in the home is the exceptional dark walnut study. It exudes craftsmanship through the intricate woodwork. The floor, cabinetry, and ceiling were crafted with care by Birchwood carpenters. When you enter the study, you can smell the rich walnut. The room is a nod to the homeowner's father, who was a carpenter himself.
The custom details don't stop on the interior. As you walk through 26-foot NanoLock doors, you're greeted by an endless pool and a showstopping view of Round Lake. Moving to the front of the home, it's easy to admire the two copper domes that sit atop the roof. Yellow cedar siding and painted cedar railing complement the eye-catching domes.
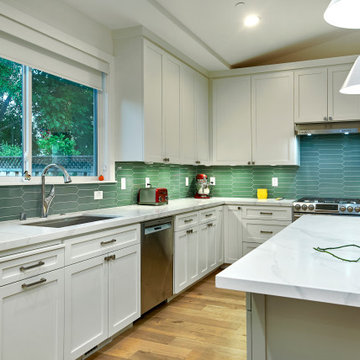
A young growing family was looking for more space to house their needs and decided to add square footage to their home. They loved their neighborhood and location and wanted to add to their single story home with sensitivity to their neighborhood context and yet maintain the traditional style their home had. After multiple design iterations we landed on a design the clients loved. It required an additional planning review process since the house exceeded the maximum allowable square footage. The end result is a beautiful home that accommodates their needs and fits perfectly on their street.
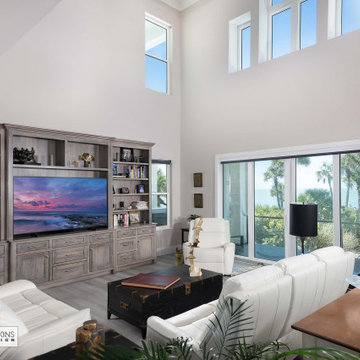
The great room maintains soaring views and the sliding glass doors open up the space to the balcony and gulf shore breezes.
Imagen de fachada de casa amarilla y gris costera grande de tres plantas con revestimientos combinados, tejado a dos aguas, tejado de metal y panel y listón
Imagen de fachada de casa amarilla y gris costera grande de tres plantas con revestimientos combinados, tejado a dos aguas, tejado de metal y panel y listón
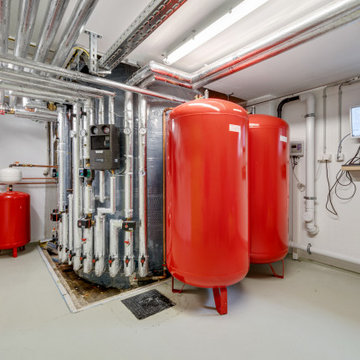
Mehrfamilienwohnhaus mit 9.400 Liter Solarspeicher und 40 qm Solaranlage für Nachhaltiges Wohnen
Diseño de fachada de piso amarilla y roja grande de dos plantas con revestimiento de estuco, tejado a cuatro aguas y tejado de teja de barro
Diseño de fachada de piso amarilla y roja grande de dos plantas con revestimiento de estuco, tejado a cuatro aguas y tejado de teja de barro
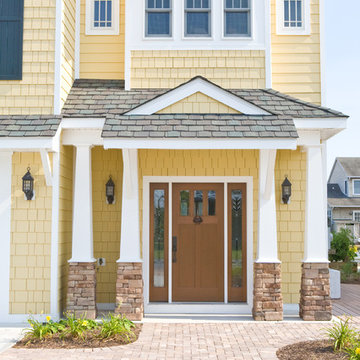
Modelo de fachada de casa amarilla costera grande de tres plantas con revestimiento de madera
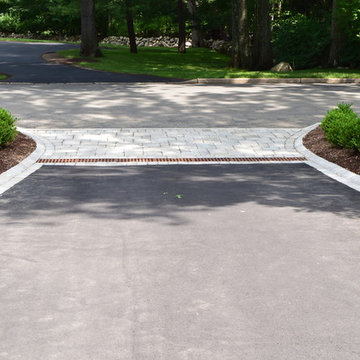
Designed from Start to Finish
When this homeowner began the design phase of a new home, the experts at Braen Supply were immediately called.
Braen Supply assisted in all phases of the design, after walking the grounds we were able to provide ideas and assist with the driveway and patio layout.
Then, taking into consideration how the stone on the driveway, walkway, patio and fireplace would work with one another, the homeowner allowed our experts to pick and choose the materials that would complement the home and best accentuate its features.
Customizing the Materials
In order to achieve this goal, Braen Supply created custom 3” driveway cobbles, which have become so popular that they are now in stock in our Wanaque location.
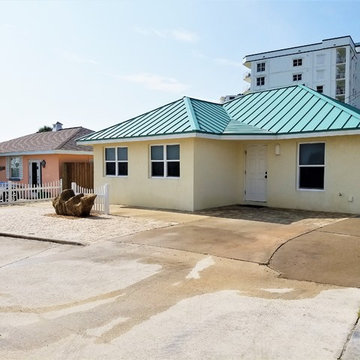
Originally built by SAWGRASS in 2007. Our clients wanted to add a small shed addition in the back yard and a low-maintenance hardscape that will hold up to the salt air. In addition, this vacation home needed some TLC. We installed new pavers at the front entry, a new driveway pad, new wood fencing, and a gate with stainless steel hardware. Then we added a sun deck, an outdoor shower enclosure and pea gravel hardscape to the rear and side yards. For the front yard, the clients wanted vinyl fencing to the side of the driveway to the east. An accent boulder and pea gravel were the finishing touches.
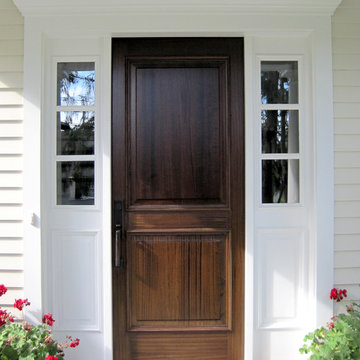
Architect - Jan Gleysteen / Photographer - drp
Ejemplo de fachada de casa amarilla tradicional grande de dos plantas con revestimiento de madera, tejado a dos aguas y tejado de teja de madera
Ejemplo de fachada de casa amarilla tradicional grande de dos plantas con revestimiento de madera, tejado a dos aguas y tejado de teja de madera
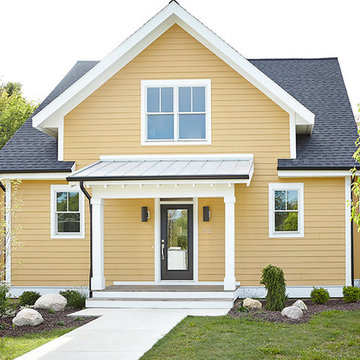
Ejemplo de fachada de casa amarilla y negra tradicional de dos plantas con tejado a dos aguas, tejado de teja de madera y tablilla
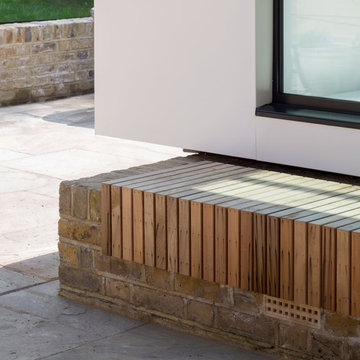
Window Box Extension close up. Photography by Richard Chivers
Ejemplo de fachada de casa amarilla contemporánea de tres plantas con revestimiento de ladrillo y tejado de varios materiales
Ejemplo de fachada de casa amarilla contemporánea de tres plantas con revestimiento de ladrillo y tejado de varios materiales
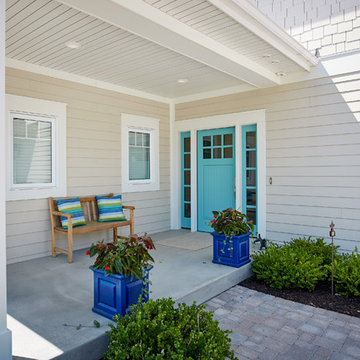
Function meets fashion in this relaxing retreat inspired by turn-of-the-century cottages. Perfect for a lot with limited space or a water view, this delightful design packs ample living into an open floor plan spread out on three levels. Elements of classic farmhouses and Craftsman-style bungalows can be seen in the updated exterior, which boasts shingles, porch columns, and decorative venting and windows. Inside, a covered front porch leads into an entry with a charming window seat and to the centrally located 17 by 12-foot kitchen. Nearby is an 11 by 15-foot dining and a picturesque outdoor patio. On the right side of the more than 1,500-square-foot main level is the 14 by 18-foot living room with a gas fireplace and access to the adjacent covered patio where you can enjoy the changing seasons. Also featured is a convenient mud room and laundry near the 700-square-foot garage, a large master suite and a handy home management center off the dining and living room. Upstairs, another approximately 1,400 square feet include two family bedrooms and baths, a 15 by 14-foot loft dedicated to music, and another area designed for crafts and sewing. Other hobbies and entertaining aren’t excluded in the lower level, where you can enjoy the billiards or games area, a large family room for relaxing, a guest bedroom, exercise area and bath.
Photographers: Ashley Avila Photography
Pat Chambers
Builder: Bouwkamp Builders, Inc.
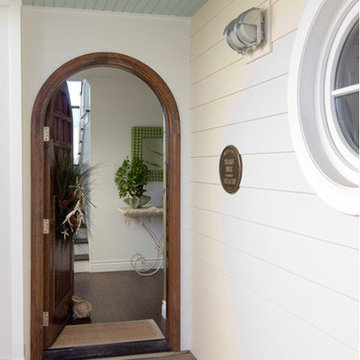
Molly Mahar
Diseño de fachada amarilla costera de tamaño medio de dos plantas con revestimientos combinados
Diseño de fachada amarilla costera de tamaño medio de dos plantas con revestimientos combinados
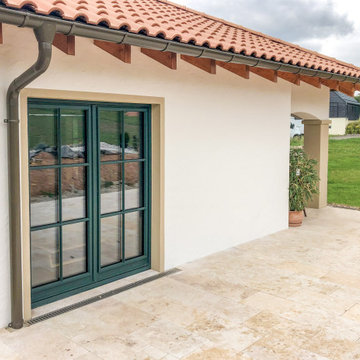
Diseño de fachada de casa amarilla mediterránea de tamaño medio de dos plantas con revestimiento de estuco, tejado a cuatro aguas y tejado de teja de barro
164 ideas para fachadas amarillas
2
