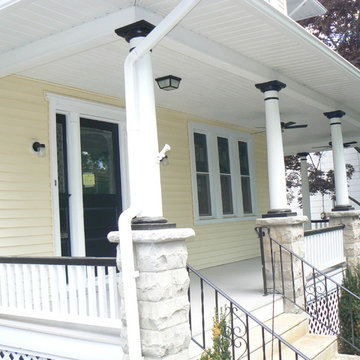164 ideas para fachadas amarillas
Filtrar por
Presupuesto
Ordenar por:Popular hoy
41 - 60 de 164 fotos
Artículo 1 de 3
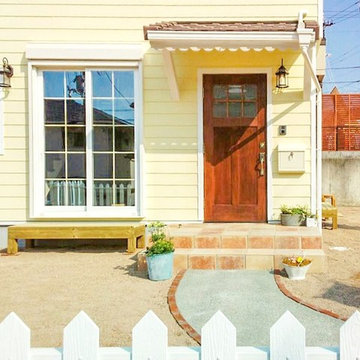
お花とグリーンが良く似合うレモンイエローの家 和歌山県岩出市H邸
Modelo de fachada de casa amarilla de estilo de casa de campo pequeña de dos plantas con revestimiento de hormigón, tejado a dos aguas y tejado de teja de barro
Modelo de fachada de casa amarilla de estilo de casa de campo pequeña de dos plantas con revestimiento de hormigón, tejado a dos aguas y tejado de teja de barro
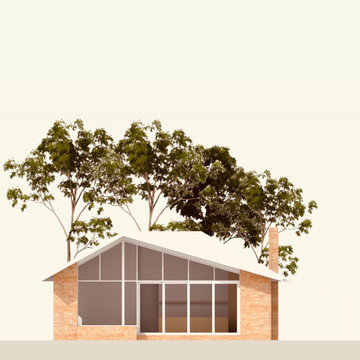
Modelo de fachada de casa amarilla vintage de tamaño medio de una planta con revestimiento de ladrillo, tejado a dos aguas y tejado de teja de barro
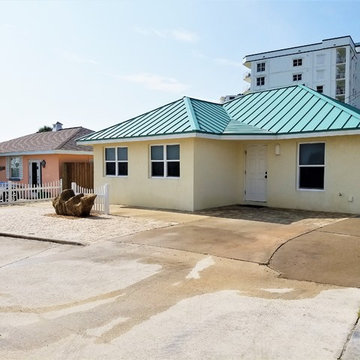
Originally built by SAWGRASS in 2007. Our clients wanted to add a small shed addition in the back yard and a low-maintenance hardscape that will hold up to the salt air. In addition, this vacation home needed some TLC. We installed new pavers at the front entry, a new driveway pad, new wood fencing, and a gate with stainless steel hardware. Then we added a sun deck, an outdoor shower enclosure and pea gravel hardscape to the rear and side yards. For the front yard, the clients wanted vinyl fencing to the side of the driveway to the east. An accent boulder and pea gravel were the finishing touches.
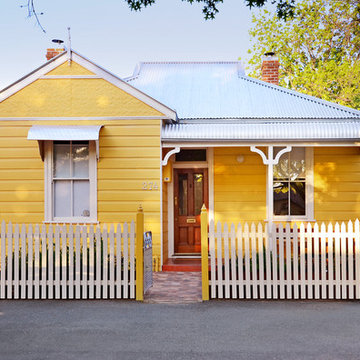
Front picket fence installed, with cladding and front door rebuild and restore.
Modelo de fachada de casa amarilla clásica de tamaño medio de una planta con revestimiento de madera, tejado a dos aguas y tejado de metal
Modelo de fachada de casa amarilla clásica de tamaño medio de una planta con revestimiento de madera, tejado a dos aguas y tejado de metal
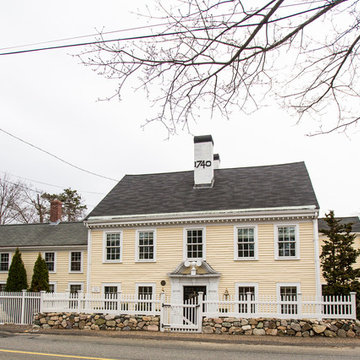
Ejemplo de fachada amarilla tradicional extra grande de dos plantas con revestimiento de madera
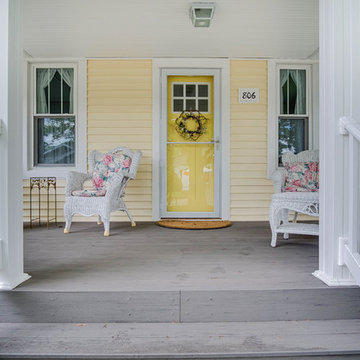
Diseño de fachada de piso amarilla tradicional pequeña de una planta con revestimiento de madera
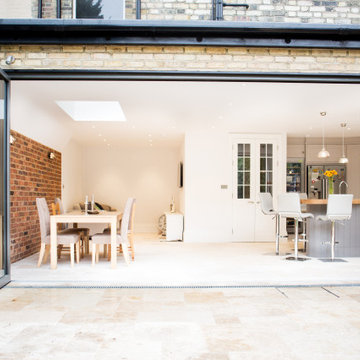
This external shot of the rear extension, shows what a multi-functional space this is, with cleverly zoned with the muted colours in the kitchen, moving towards the open red brick backdrop for the dining area, behind which is a family entertainment space for watching the television.
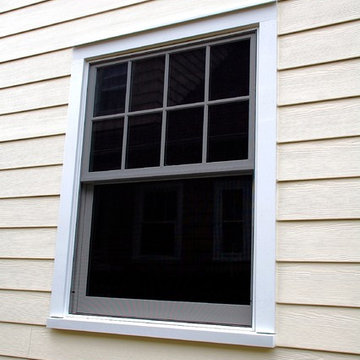
Wilmette, IL Exterior Remodel by Siding & Windows Group. We replaced Windows with Marvin Ultimate Clad Windows in Exterior Color Stone White, installed James Hardie Siding HardiePlank Lap Siding ColorPlus Technology Color Sail Cloth and HardieTrim Smooth Boards in ColorPlus Technology Color Arctic White, along with HardieSoffit both Vented and Non-Vented. Also updated the Shutters.
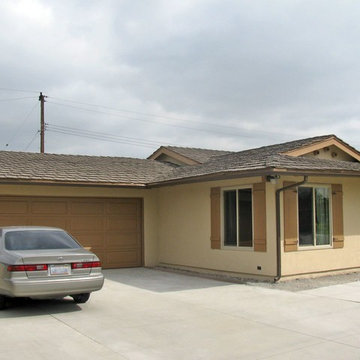
Yellow exterior paint along with a new concrete diveway and walkway by Supreme Remodeling INC in Los Angeles CA.
Modelo de fachada amarilla actual de tamaño medio de una planta con revestimiento de estuco
Modelo de fachada amarilla actual de tamaño medio de una planta con revestimiento de estuco
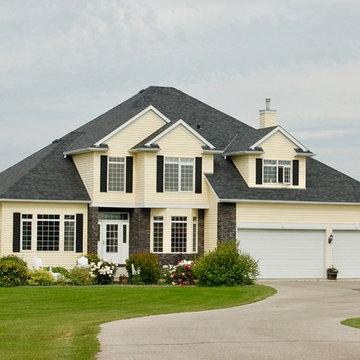
Steep midnight black roof in NW Calgary
Diseño de fachada amarilla clásica grande de dos plantas con revestimiento de vinilo y tejado a cuatro aguas
Diseño de fachada amarilla clásica grande de dos plantas con revestimiento de vinilo y tejado a cuatro aguas
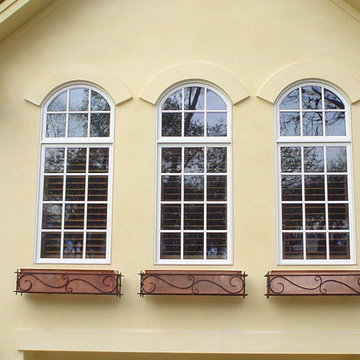
Photo taken by the home owner
Modelo de fachada amarilla clásica de tamaño medio de dos plantas con revestimiento de estuco y tejado a dos aguas
Modelo de fachada amarilla clásica de tamaño medio de dos plantas con revestimiento de estuco y tejado a dos aguas
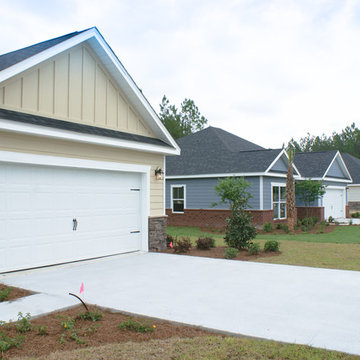
A view of our Chelsea A, Brighton A, and Braxton B exteriors in Cross Creek Estates, Freeport, FL.
Diseño de fachada amarilla de estilo americano de tamaño medio de una planta con revestimiento de aglomerado de cemento
Diseño de fachada amarilla de estilo americano de tamaño medio de una planta con revestimiento de aglomerado de cemento
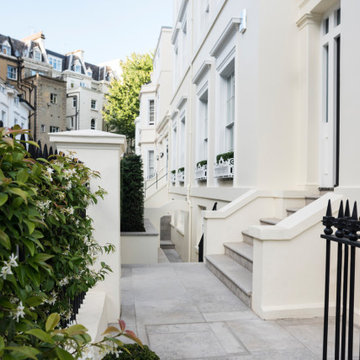
Clean Front Entrance of KENSINGTON TOWNHOUSE property by KNOF design
Modelo de fachada de casa bifamiliar amarilla clásica renovada grande de tres plantas con revestimiento de estuco
Modelo de fachada de casa bifamiliar amarilla clásica renovada grande de tres plantas con revestimiento de estuco
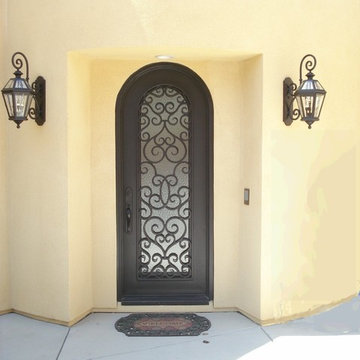
Ocean view mediterranean
New Custom Home http://ZenArchitect.com
Foto de fachada de casa amarilla y roja mediterránea extra grande de dos plantas con revestimiento de estuco, tejado a cuatro aguas y tejado de teja de barro
Foto de fachada de casa amarilla y roja mediterránea extra grande de dos plantas con revestimiento de estuco, tejado a cuatro aguas y tejado de teja de barro
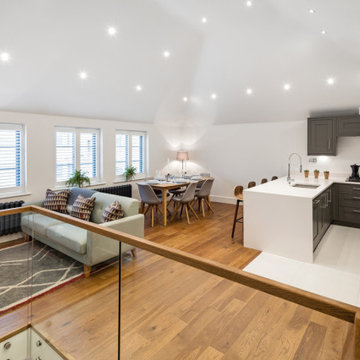
Our client purchased a group of derelict workshops in a cul-de-sac in Kennington. The site was purchased with planning permission to create 6 residential townhouses overlooking a communal courtyard. Granit was appointed to discharge a number of planning conditions and to prepare a builder’s works package for the contractor.
In addition to this, Granit was able to add value to the development by reconfiguring the scheme under non-material amendment. The basements were extended beneath the entire courtyard increasing the overall GIA by over 50sqm.
This required the clever integration of a water attenuation system within courtyard to accommodate 12 cubic metres of rainwater. The surface treatment of both the elevations and courtyard were also addressed and decorative brickwork introduced to unify and improve the overall aesthetics of the scheme as a whole. Internally, the units themselves were also re-configured. This allowed for the creation of large vaulted open plan living/dining area on the 1st floor.
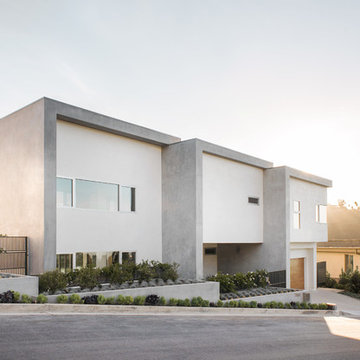
Imagen de fachada amarilla minimalista grande de dos plantas con revestimiento de estuco y tejado plano
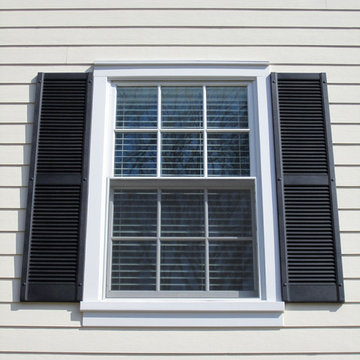
This Wilmette, IL Colonial (Traditional) Style House was remodeled by Siding & Windows Group. We installed James HardiePlank Select Cedarmill Lap Siding in ColorPlus Technology Color Woodland Cream and HardieTrim Smooth Boards in ColorPlus Technology Color Arctic White with drip edge, top and bottom frieze boards and Fypon Shutters in Black. Also remodeled Front Entry Portico and replaced Windows with Pella Windows throughout the entire House and Front Entry.
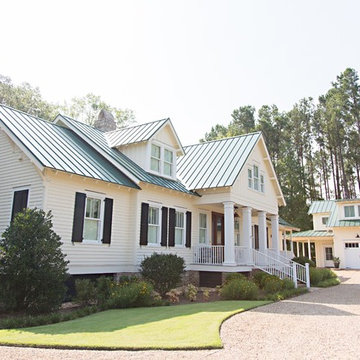
Katie McGee Photography
Imagen de fachada amarilla de estilo americano grande de dos plantas con revestimiento de madera
Imagen de fachada amarilla de estilo americano grande de dos plantas con revestimiento de madera
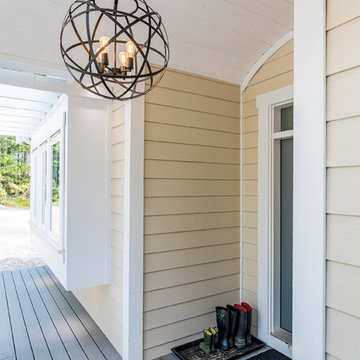
This garden cottage exterior is finished with yellow Hardie Board siding and shakes, white trim, and white aluminum railings. Photos by Brice Ferre
Diseño de fachada de casa amarilla clásica de tamaño medio de una planta con revestimiento de aglomerado de cemento, tejado a dos aguas y tejado de teja de madera
Diseño de fachada de casa amarilla clásica de tamaño medio de una planta con revestimiento de aglomerado de cemento, tejado a dos aguas y tejado de teja de madera
164 ideas para fachadas amarillas
3
