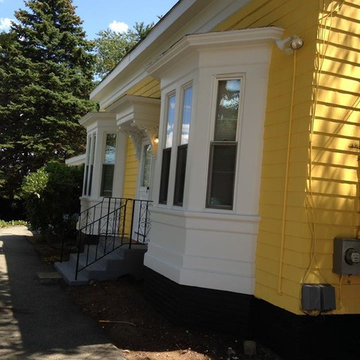5.501 ideas para fachadas amarillas de dos plantas
Filtrar por
Presupuesto
Ordenar por:Popular hoy
101 - 120 de 5501 fotos
Artículo 1 de 3
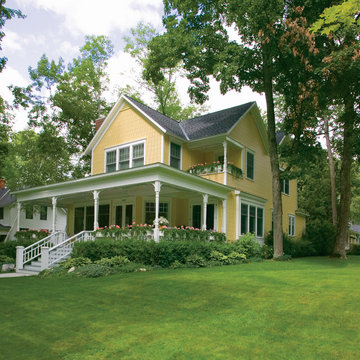
Mastic Vinyl Siding
Ejemplo de fachada amarilla campestre de dos plantas con revestimiento de vinilo
Ejemplo de fachada amarilla campestre de dos plantas con revestimiento de vinilo
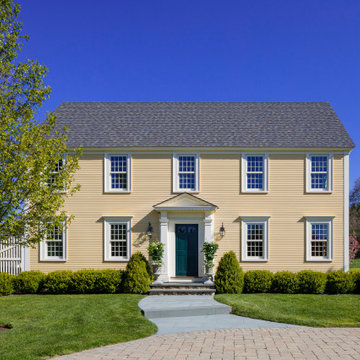
Imagen de fachada de casa amarilla y gris clásica de dos plantas con tejado a dos aguas, tejado de teja de madera y tablilla
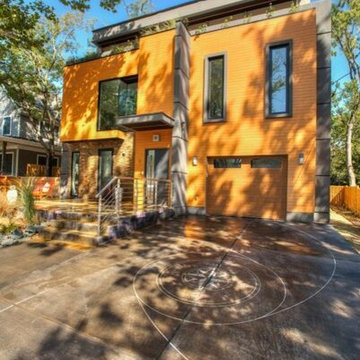
Diseño de fachada amarilla contemporánea grande de dos plantas con revestimiento de vinilo y tejado plano
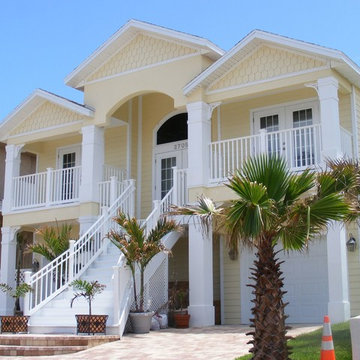
Imagen de fachada de casa amarilla costera grande de dos plantas con revestimiento de madera, tejado a cuatro aguas y tejado de teja de madera
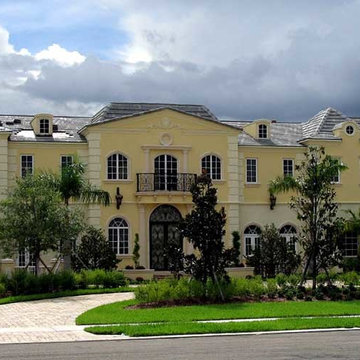
Modelo de fachada amarilla mediterránea extra grande de dos plantas con revestimiento de estuco y tejado a cuatro aguas
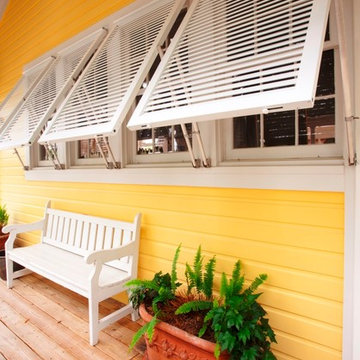
Roll-a-way by QMI
Foto de fachada amarilla marinera grande de dos plantas con revestimiento de aglomerado de cemento
Foto de fachada amarilla marinera grande de dos plantas con revestimiento de aglomerado de cemento
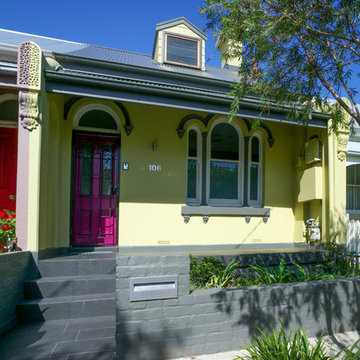
New dormer window added in heritage conservation area. Not sure the colours strictly complying with colours heritage colour controls.
This is the house of one of our preferred builders Zenya Adderly from Henarise who we have been working with for over 13 years. Always a great compliment when w builder choose you to design their house because they have many architects they can go to.
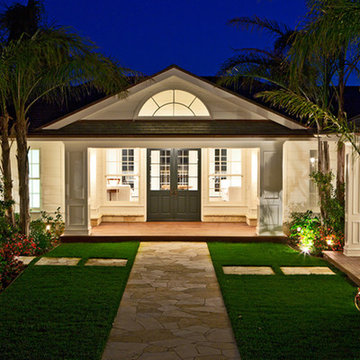
Diseño de fachada amarilla clásica de tamaño medio de dos plantas con revestimiento de vinilo y tejado plano
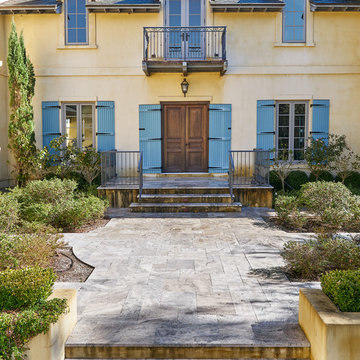
Imagen de fachada amarilla mediterránea de tamaño medio de dos plantas con tejado plano
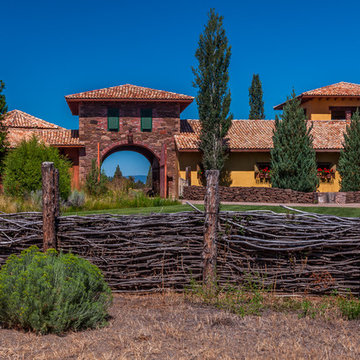
Back elevation as seen from the horse corral. Photo © Mitch Darby.
Modelo de fachada amarilla mediterránea de tamaño medio de dos plantas con revestimiento de piedra y tejado a dos aguas
Modelo de fachada amarilla mediterránea de tamaño medio de dos plantas con revestimiento de piedra y tejado a dos aguas
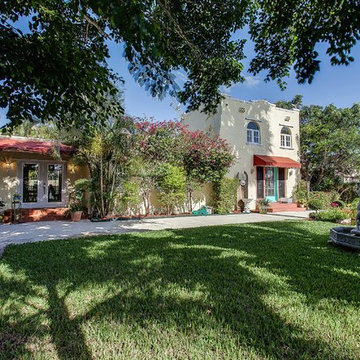
From the moment you enter onto the screened front porch of this historical spanish mission style property you will know you have arrived at a special home. From the mosaic tile floor you are walking on to the pecky cypress ceiling overhead you know you are in for a special treat. Located in the College Park Historic District the three bedroom 2 1/2 bath home is one of the architectural treasures in this neighborhood and features rich period details. From the arched entry door to the private garden at each turn both inside and out this home has it all with close proximity to our beautiful beaches, restaurants and shopping. Just jump on your bike and you won't believe how quickly you will be playing in surf of the Atlantic Ocean or off to an amazing meal at La Bonne Bouche.
Custom touches throughout with the front bedroom featuring marble floors, a loft and soaring 18' ceiling. Gourmet kitchen featuring gas cook top and triple built in wall ovens overlooks the large family room featuring Saltillo tile floors and impact glass doors leading to outside spaces on each side of the residence. Traditional formal living room and dining room with period fireplace, parquet flooring and stained glass in the arched topped period windows. The master bedroom is tucked away on the second floor of the residence with rich wood flooring and large walk in closet with built in cabinetry. Three separate air conditioning zones just add to the comfort level of this amazing property. Outside the gardens are breathtaking with private deck adjoining the two separate one car garage spaces. If you are looking for a period home with all the special touches do not let this one pass you by.
Please feel free to contact Tom Priester at Paradise Sharks Real Estate for more information, to schedule a private tour of this home or for any of your real estate needs throughout Palm Beach County. Easy to reach it 561 308-0175 or tom@tompriester.com.
Fins up.........
Home Takes
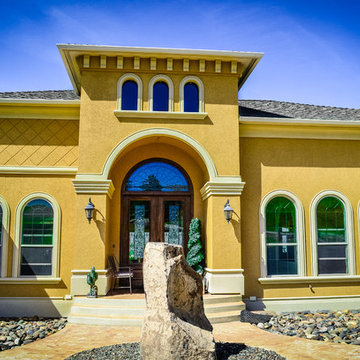
Port 9 Studio
Ejemplo de fachada amarilla mediterránea grande de dos plantas con revestimiento de estuco
Ejemplo de fachada amarilla mediterránea grande de dos plantas con revestimiento de estuco
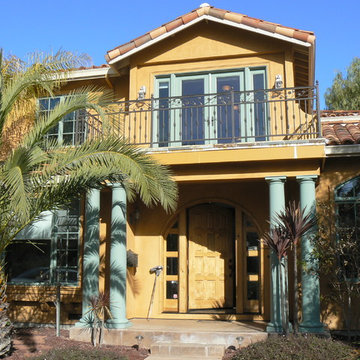
Ejemplo de fachada de casa amarilla mediterránea grande de dos plantas con revestimiento de estuco, tejado a dos aguas y tejado de teja de barro
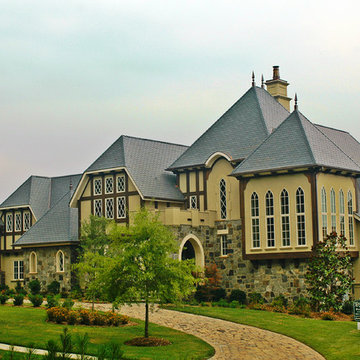
You expect plenty of special features and extras in a home this size, and this Gothic style home delivers on every level. Start with the awe-inspiring downstairs master suite, with large his and her’s walk-in closets, and a bath area that will take your breath away. The master suite opens onto an enormous terrace that has an adjacent covered terrace and a bar area. And what will you serve in the bar area? How about a choice vintage from your large wine cellar. Yes, this house really does have it all. Other popular features downstairs include a large gourmet kitchen with a breakfast area and a keeping room, a formal dining hall, a home office and study. There are four suites upstairs, plus an incredible 650-square-foot game room, along with a study. If all this space isn’t enough, an optional basement is available.
Front Exterior
First Floor Heated: 3,968
Master Suite: Down
Second Floor Heated: 2,507
Baths: 6.5
Third Floor Heated:
Main Floor Ceiling: 10′
Total Heated Area: 6,475
Specialty Rooms: Game Room, Wine Cellar
Garages: Four
Bedrooms: Five
Footprint: 160′-4″ x 81′-4″
www.edgplancollection.com
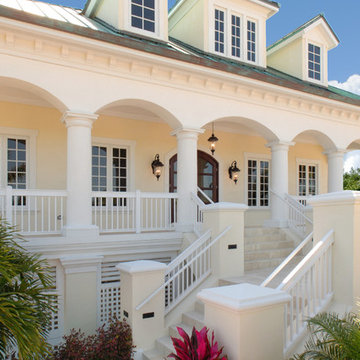
Front elevation of custom home in Key West, Florida, USA.
Ejemplo de fachada de casa amarilla exótica grande de dos plantas con revestimiento de estuco y tejado de metal
Ejemplo de fachada de casa amarilla exótica grande de dos plantas con revestimiento de estuco y tejado de metal
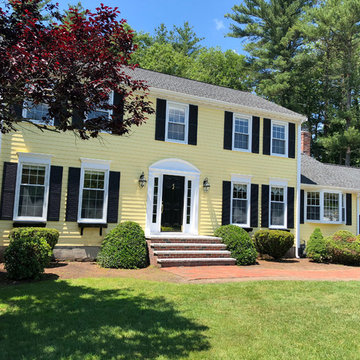
Our new client requested our services for the exterior painting of their 1981 Medfield home. The entire exterior was initially scrubbed by hand with bleach and jomax. The Hardy Plank siding, trim, casings, shutters, and doors were scraped of any failing paint, feather sanded and spot primed on the bare wood. The back deck was stripped of the existing stain, restored with a wood brightener and then applied with a semi-translucent stain. Sherwin Williams paint was used to match the existing exterior colors.
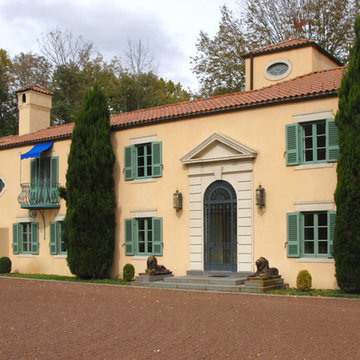
This marvelous Spanish Style home casts a striking presence with its warm, peachy/yellow stucco and rich turquoise accents. The balcony’s exquisite detail is accented with Timberlane Shutters in a matching custom hue.
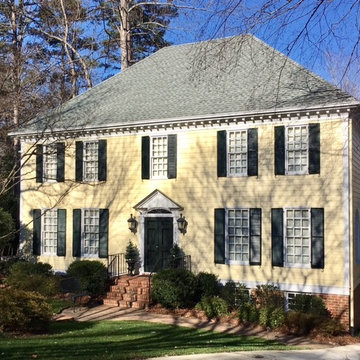
Foto de fachada de casa amarilla tradicional de dos plantas con revestimiento de aglomerado de cemento, tejado a cuatro aguas y tejado de teja de madera
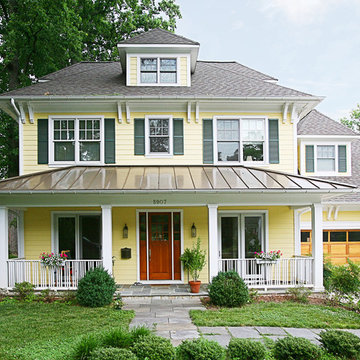
Yellow exterior facade with green shutters, porch, and a wooden door and garage door
Foto de fachada amarilla de estilo americano de tamaño medio de dos plantas con revestimiento de madera y tejado a cuatro aguas
Foto de fachada amarilla de estilo americano de tamaño medio de dos plantas con revestimiento de madera y tejado a cuatro aguas
5.501 ideas para fachadas amarillas de dos plantas
6
