5.501 ideas para fachadas amarillas de dos plantas
Filtrar por
Presupuesto
Ordenar por:Popular hoy
161 - 180 de 5501 fotos
Artículo 1 de 3
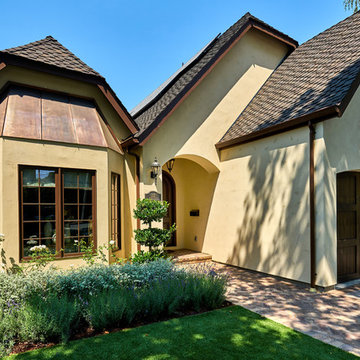
Major Remodel and Addition to a Charming French Country Style Home in Willow Glen
Architect: Robin McCarthy, Arch Studio, Inc.
Construction: Joe Arena Construction
Photography by Mark Pinkerton
Photography by Mark Pinkerton
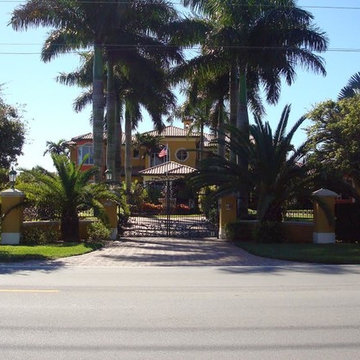
Ejemplo de fachada de casa amarilla mediterránea grande de dos plantas con revestimiento de hormigón, tejado a cuatro aguas y tejado de teja de barro
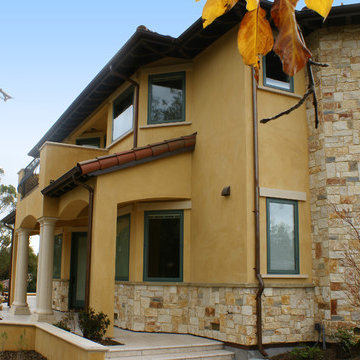
A sprawling home in Saratoga, CA was built from the ground up.
Wrapping much of this are veneer stones with a rough-hewn finish. Additionally, the floor is covered in thick slabs of limestone.
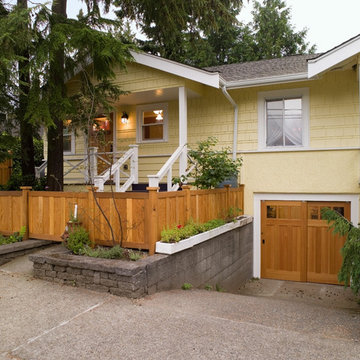
Architect: Carol Sundstrom, AIA
Contractor: Adams Residential Contracting, Inc.
Photography: © Dale Lang, 2010
Ejemplo de fachada amarilla tradicional grande de dos plantas con revestimiento de madera y tejado a cuatro aguas
Ejemplo de fachada amarilla tradicional grande de dos plantas con revestimiento de madera y tejado a cuatro aguas
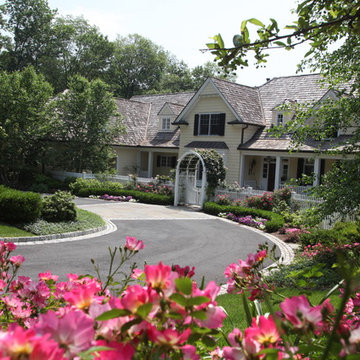
Custom bluestone dropoff in driveway at front entrance to country property. Mix of perennials and shrubs contained in courtyard garden
Imagen de fachada de casa amarilla tradicional de tamaño medio de dos plantas con revestimiento de madera, tejado a dos aguas y tejado de teja de madera
Imagen de fachada de casa amarilla tradicional de tamaño medio de dos plantas con revestimiento de madera, tejado a dos aguas y tejado de teja de madera
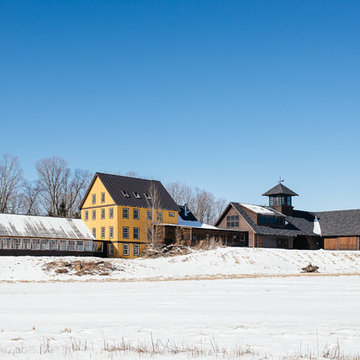
Modern Farmhouse with attached green house and barn.
Ejemplo de fachada amarilla de estilo de casa de campo extra grande de dos plantas con revestimientos combinados y tejado a dos aguas
Ejemplo de fachada amarilla de estilo de casa de campo extra grande de dos plantas con revestimientos combinados y tejado a dos aguas
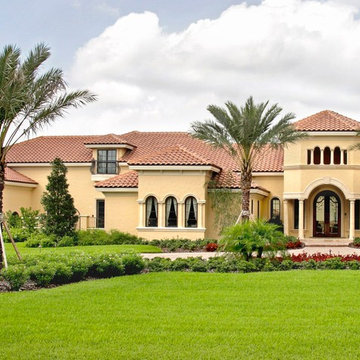
This estate home is situated in the premier fly-in community in the state of Florida if not the world. In addition to the home we also designed the airplane hangar that compliments the home and can house a small luxury jet. The two story home is 9,500 sq. ft. with an open floor plan and outdoor living, as well as a future (unfinished) home theater on the upper floor. The bottom floor has a large kitchen with a dining room that can accommodate an extended family, the living rooms focal point is the swimming pool and the pizza oven on the far side. All of this viewed via dual sliding and disappearing pocketing doors that make both the outdoors and indoor spaces blend into one. The home’s curb appeal is really enhanced by the lush landscaping that really makes this home stand out within the community.
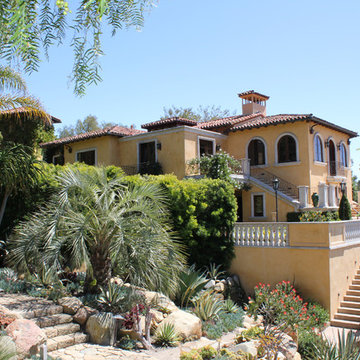
Exterior, window and doors, columns, balustrade, courtyards
Foto de fachada amarilla mediterránea grande de dos plantas con revestimiento de estuco y tejado a cuatro aguas
Foto de fachada amarilla mediterránea grande de dos plantas con revestimiento de estuco y tejado a cuatro aguas
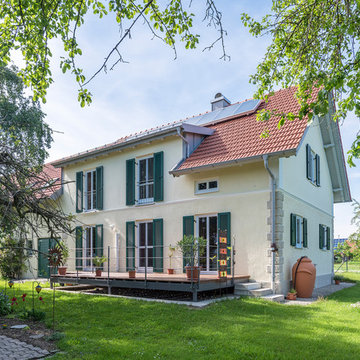
Das leerstehende Gebäude des damaligen, ortsansässigen Schusters wurde mit Bedacht saniert.
Die bestehende Struktur und architektonischen Elemente wurden soweit es möglich war erhalten.
Dennoch sollte ein modernes Wohnen ermöglicht werden, war die Umgestaltung des Grundrisses erforderlich machte. Der Außenbezug zum großen, umliegenden Garten wurde hergestellt.
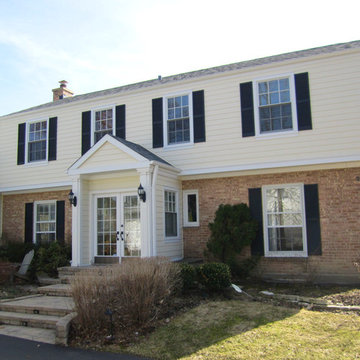
This Wilmette, IL Colonial (Traditional) Style House was remodeled by Siding & Windows Group. We installed James HardiePlank Select Cedarmill Lap Siding in ColorPlus Technology Color Woodland Cream and HardieTrim Smooth Boards in ColorPlus Technology Color Arctic White with drip edge, top and bottom frieze boards and Fypon Shutters in Black. Also remodeled Front Entry Portico and replaced Windows with Pella Windows throughout the entire House and Front Entry.
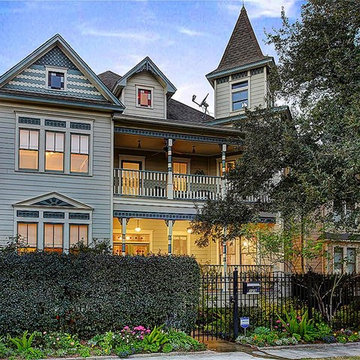
Ejemplo de fachada amarilla clásica grande de dos plantas con revestimiento de madera
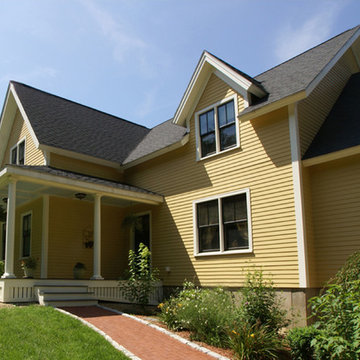
Sometimes the design for a house springs from the landscape. Located in Exeter, New Hampshire, the site for this project provided instant inspiration. The winding approach, gently rounded hill, and dramatic pine backdrop called for a simple but striking design. Our plans catered to the homeowners’ list of requirements (including a first-floor master bedroom, a porch, and a family room with a cathedral ceiling and stone fireplace) in a design clean and open but aesthetically sophisticated lines. For instance, the wrap-around design of the porch and multiple peaks on the roof add interest and charm to this lovely, 2,400 square-foot home.
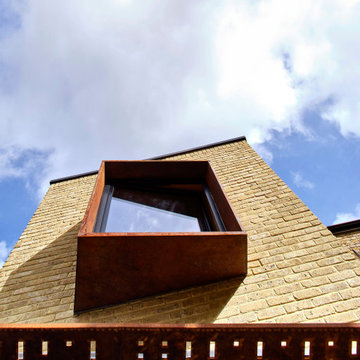
cantilevered corten steel window seat to bedroom and perforated corten steel solar shading below
Foto de fachada de casa pareada amarilla y negra contemporánea de tamaño medio de dos plantas con revestimiento de metal, tejado plano y tejado de metal
Foto de fachada de casa pareada amarilla y negra contemporánea de tamaño medio de dos plantas con revestimiento de metal, tejado plano y tejado de metal
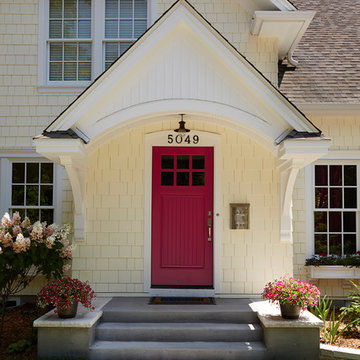
Ejemplo de fachada amarilla clásica renovada de tamaño medio de dos plantas con tejado a dos aguas y revestimiento de madera
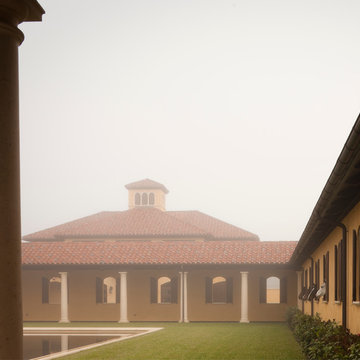
Photo by Durston Saylor
Modelo de fachada amarilla mediterránea extra grande de dos plantas con revestimiento de estuco y tejado a cuatro aguas
Modelo de fachada amarilla mediterránea extra grande de dos plantas con revestimiento de estuco y tejado a cuatro aguas
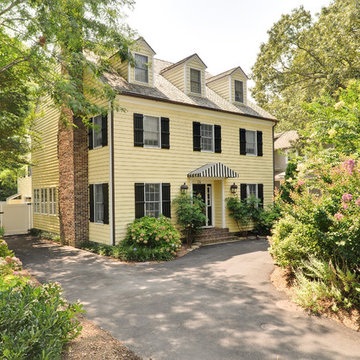
Path Snyder, Photographer
Modelo de fachada amarilla clásica de dos plantas
Modelo de fachada amarilla clásica de dos plantas
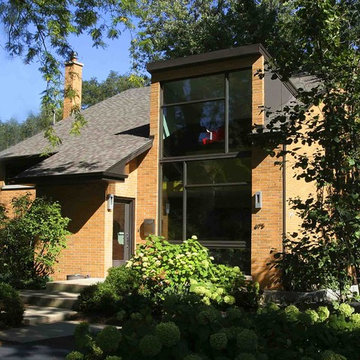
Transformation of a 1700 square foot Glen Ellyn, IL split level into a 3,000 sq ft dream home with walls of windows and a bold new contemporary look.
Photos and story published in January/February 2010 "Chicago Home & Garden" magazine. To read complete article visit: http://www.normandybuilders.com/multimedia/documents/newsletter/award-chicago-home-and-garden-january-2010-21.pdf
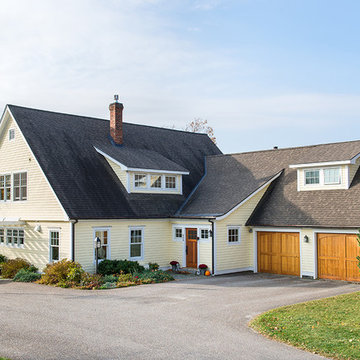
Exterior of house.
Modelo de fachada amarilla de estilo de casa de campo grande de dos plantas con tejado a dos aguas
Modelo de fachada amarilla de estilo de casa de campo grande de dos plantas con tejado a dos aguas
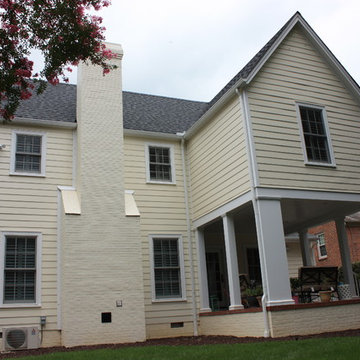
Ejemplo de fachada amarilla tradicional grande de dos plantas con revestimiento de hormigón
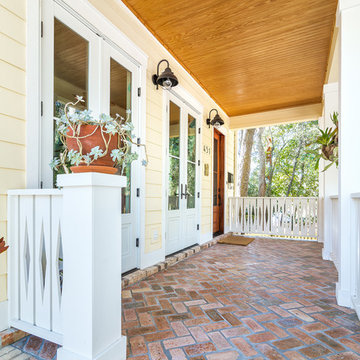
Greg Reigler
Imagen de fachada amarilla tradicional pequeña de dos plantas con revestimiento de aglomerado de cemento
Imagen de fachada amarilla tradicional pequeña de dos plantas con revestimiento de aglomerado de cemento
5.501 ideas para fachadas amarillas de dos plantas
9