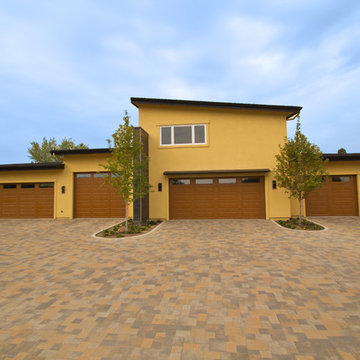780 ideas para fachadas amarillas contemporáneas
Filtrar por
Presupuesto
Ordenar por:Popular hoy
81 - 100 de 780 fotos
Artículo 1 de 3

Rear garden view of ground floor / basement extension
Modelo de fachada de casa bifamiliar amarilla y gris contemporánea grande con revestimiento de ladrillo, tejado a dos aguas y tejado de varios materiales
Modelo de fachada de casa bifamiliar amarilla y gris contemporánea grande con revestimiento de ladrillo, tejado a dos aguas y tejado de varios materiales
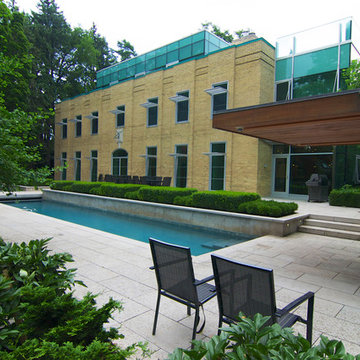
Photo by George Opreff
Diseño de fachada amarilla contemporánea de tres plantas con revestimiento de ladrillo y tejado plano
Diseño de fachada amarilla contemporánea de tres plantas con revestimiento de ladrillo y tejado plano
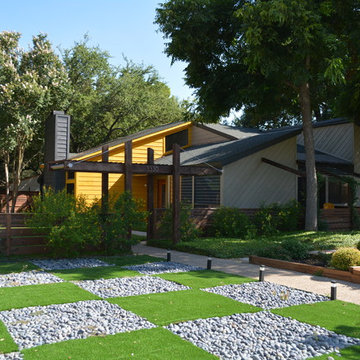
Diseño de fachada amarilla actual de tamaño medio de dos plantas con revestimiento de madera y tejado de un solo tendido
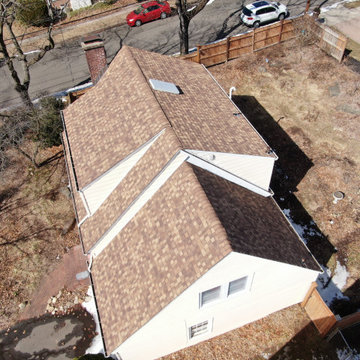
Overhead side view of this Architectural Asphalt installation on a modest Hamden, CT residence. This installation featured CertainTeed Landmark shingles in a resawn shake pattern. The entire decking was prepared with CertainTeed Winterguard Ice and Water membrane.
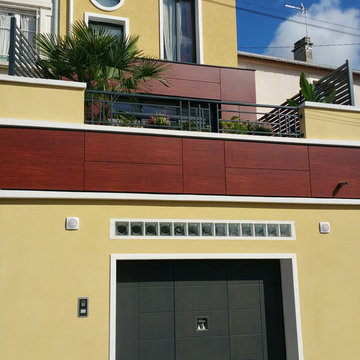
Vue extérieure de la maison, avec vue sur la terrasse au premier étage
Imagen de fachada de casa amarilla actual de tamaño medio de tres plantas con tejado plano
Imagen de fachada de casa amarilla actual de tamaño medio de tres plantas con tejado plano
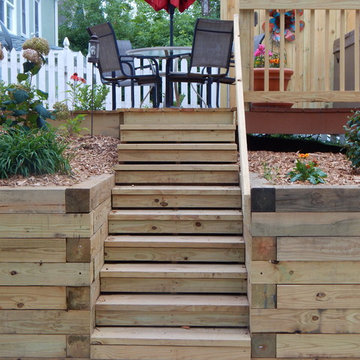
A beautiful Allouez home with many foundation issues.
Modelo de fachada de casa amarilla contemporánea grande de dos plantas con revestimiento de vinilo
Modelo de fachada de casa amarilla contemporánea grande de dos plantas con revestimiento de vinilo
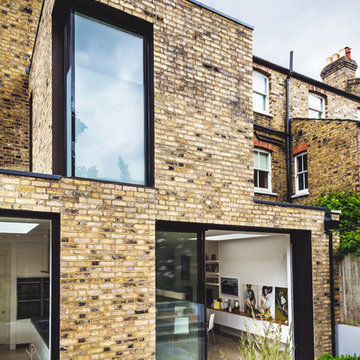
Modelo de fachada de casa pareada amarilla actual de tamaño medio de dos plantas con revestimiento de ladrillo
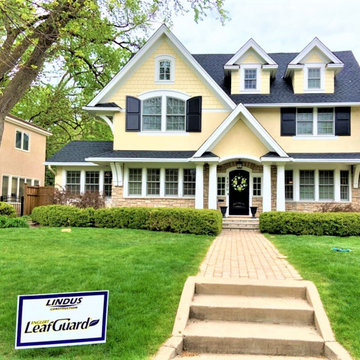
When you make us your gutter contractor, you’ll have your new LeafGuard® Brand Gutters installed by true experts who have an in-depth understanding of our products and the installation techniques that deliver optimal results. That’s the high level of service that we would want in your position, so that’s what we’ll provide you.
Here's a behind-the-scenes look at a LeafGuard® Brand Gutters project our craftsmen installed for our client, Eric.
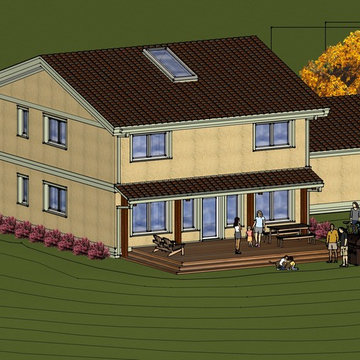
Southeast view: Lower level windows and doors connect the Living Room and Dining Room to the outdoor deck and lawn cooking, dining and living area. Upper level windows bring light and views into a children's and master bedroom. Home and tree placement provide for great landscaping, views and solar access.
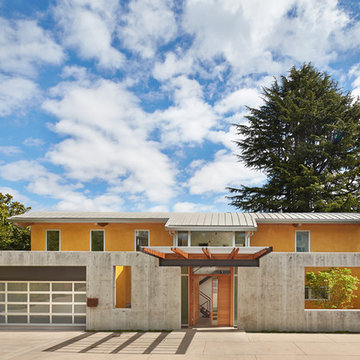
Benjamin Benschneider
Diseño de fachada amarilla actual de tamaño medio de dos plantas con revestimiento de hormigón
Diseño de fachada amarilla actual de tamaño medio de dos plantas con revestimiento de hormigón
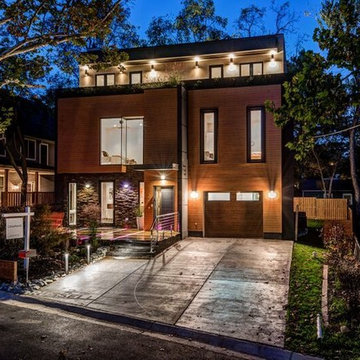
Diseño de fachada amarilla actual grande de dos plantas con revestimiento de vinilo y tejado plano
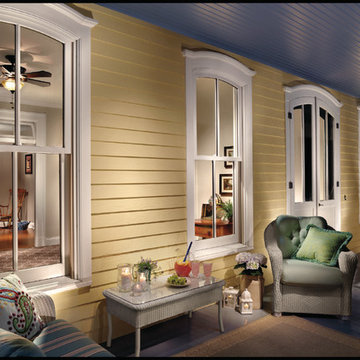
Marvin Windows & Doors
Imagen de fachada amarilla actual grande de una planta con revestimiento de madera
Imagen de fachada amarilla actual grande de una planta con revestimiento de madera
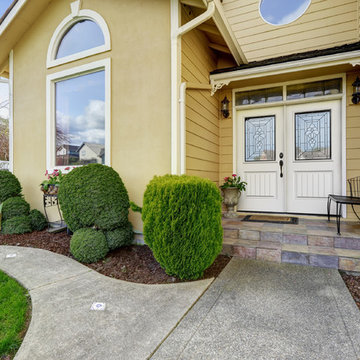
Contemporary home paved patio area Featuring: protected wood siding and fiberglass exterior double doors with Sophia style half lite decorative door glass
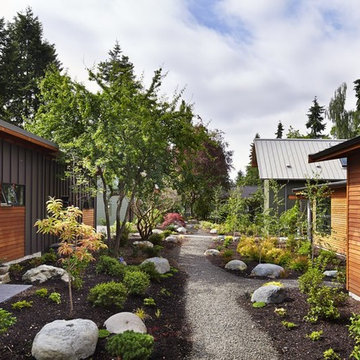
Ben Schneider
Imagen de fachada amarilla contemporánea de dos plantas con revestimiento de madera
Imagen de fachada amarilla contemporánea de dos plantas con revestimiento de madera
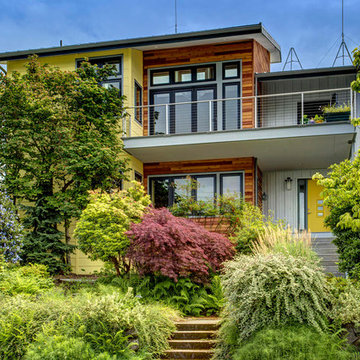
The small wood-framed home originally constructed in 1937, with later additions in 1985 and 1991, was badly in need of a face lift. We tore it back to the bones and started over to meet the clients’ program and sustainability goals. -- John Wilbanks Photography
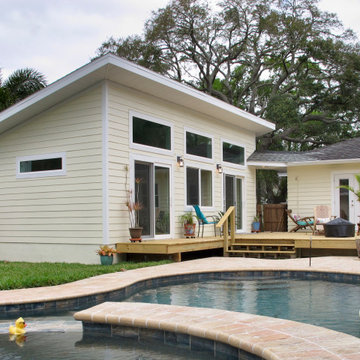
An in-law-suite or just some extra space for guests and entertaining, this Addition sits a few steps across the deck from the house. A modest living area with wet bar has vaulted ceilings with clerestory windows over the French doors. The bathroom is in the center with a vaulted ceiling above. A private small bedroom sits at the rear, with high ceilings and lots of natural light. The small scale is in keeping with the 100-year-old house, while the shed roof and wall of glass give it a contemporary spin. Deck was re-built and stairs added.
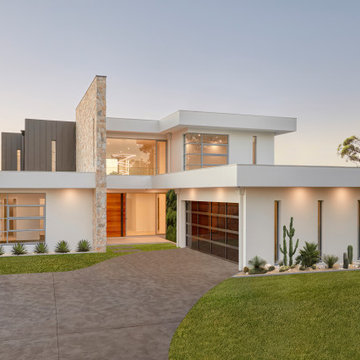
Built on the beautiful Nepean River in Penrith overlooking the Blue Mountains. Capturing the water and mountain views were imperative as well as achieving a design that catered for the hot summers and cold winters in Western Sydney. Before we could embark on design, pre-lodgement meetings were held with the head of planning to discuss all the environmental constraints surrounding the property. The biggest issue was potential flooding. Engineering flood reports were prepared prior to designing so we could design the correct floor levels to avoid the property from future flood waters.
The design was created to capture as much of the winter sun as possible and blocking majority of the summer sun. This is an entertainer's home, with large easy flowing living spaces to provide the occupants with a certain casualness about the space but when you look in detail you will see the sophistication and quality finishes the owner was wanting to achieve.
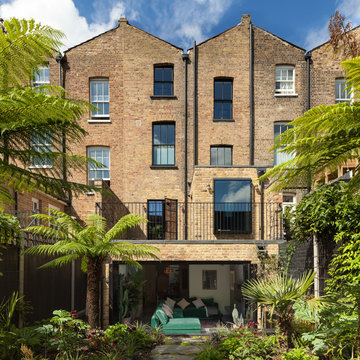
Peter Landers Photography
Diseño de fachada de casa pareada amarilla actual grande de tres plantas con revestimiento de ladrillo, tejado a dos aguas y tejado de teja de barro
Diseño de fachada de casa pareada amarilla actual grande de tres plantas con revestimiento de ladrillo, tejado a dos aguas y tejado de teja de barro
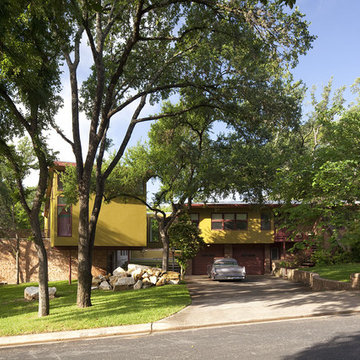
Foto de fachada amarilla contemporánea extra grande de dos plantas con revestimientos combinados y tejado a la holandesa
780 ideas para fachadas amarillas contemporáneas
5
