105.427 ideas para dormitorios sin chimenea
Filtrar por
Presupuesto
Ordenar por:Popular hoy
781 - 800 de 105.427 fotos
Artículo 1 de 2
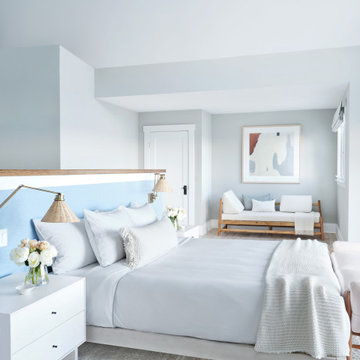
Interior Design, Custom Furniture Design & Art Curation by Chango & Co.
Construction by G. B. Construction and Development, Inc.
Photography by Jonathan Pilkington
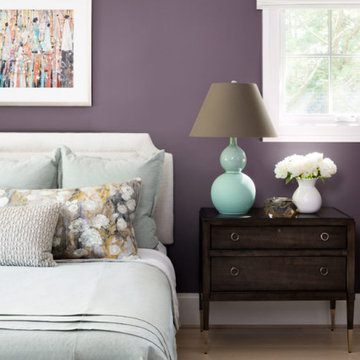
Our Oakland studio gave this new-build home in Washington DC a contemporary look with printed wallpaper, new furniture, and unique decor accents.
---
Designed by Oakland interior design studio Joy Street Design. Serving Alameda, Berkeley, Orinda, Walnut Creek, Piedmont, and San Francisco.
For more about Joy Street Design, click here:
https://www.joystreetdesign.com/
To learn more about this project, click here:
https://www.joystreetdesign.com/portfolio/dc-interior-design
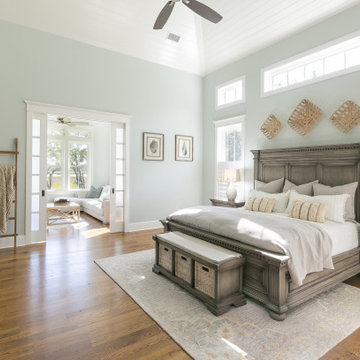
Diseño de dormitorio principal y abovedado clásico renovado sin chimenea con paredes grises, suelo de madera en tonos medios, suelo marrón y machihembrado
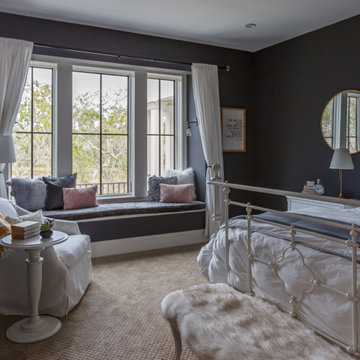
Modelo de dormitorio principal clásico renovado sin chimenea con paredes azules, moqueta y suelo beige
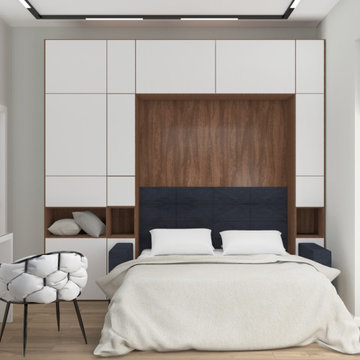
Diseño de dormitorio principal y blanco y madera contemporáneo de tamaño medio sin chimenea con paredes grises, suelo laminado, suelo beige, bandeja y papel pintado
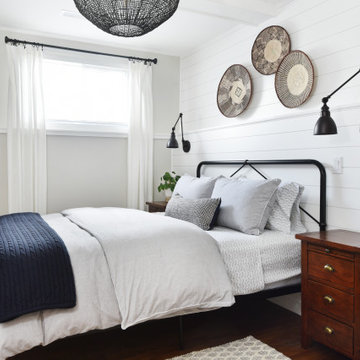
Diseño de habitación de invitados de estilo de casa de campo sin chimenea con paredes blancas, suelo de madera en tonos medios, suelo marrón, vigas vistas, machihembrado y boiserie
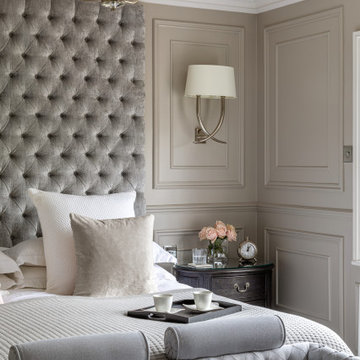
Diseño de dormitorio principal tradicional grande sin chimenea con paredes grises, moqueta, suelo gris y panelado
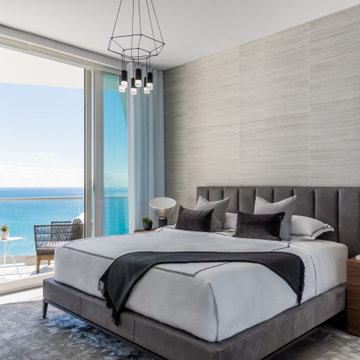
Modern master bedroom design by CASA LAB;
photographer: Venjhamin Reyes
Diseño de habitación de invitados contemporánea sin chimenea con paredes grises, suelo gris y papel pintado
Diseño de habitación de invitados contemporánea sin chimenea con paredes grises, suelo gris y papel pintado
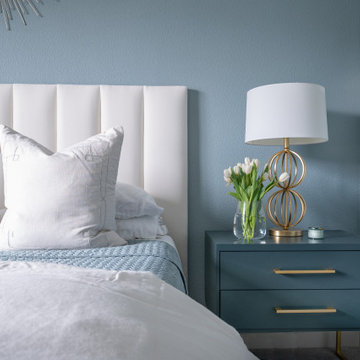
In this master room, a serene sanctuary was created by painting the walls a comforting blue and accenting with a cream headboard. Metallic gold accessories accent the space.
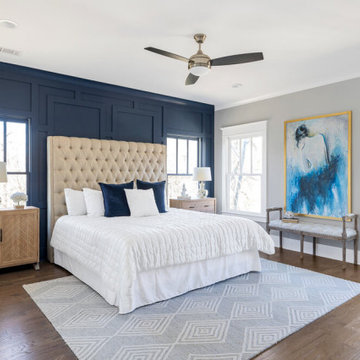
Master Bedroom
Ejemplo de dormitorio principal clásico renovado grande sin chimenea con paredes azules, suelo de madera oscura y suelo marrón
Ejemplo de dormitorio principal clásico renovado grande sin chimenea con paredes azules, suelo de madera oscura y suelo marrón
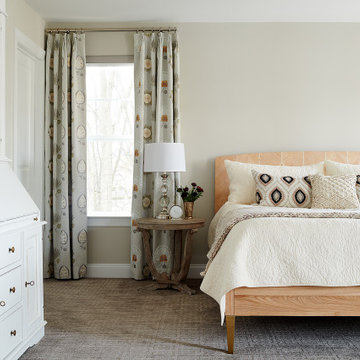
Ejemplo de dormitorio principal tradicional renovado sin chimenea con paredes grises, moqueta y suelo gris
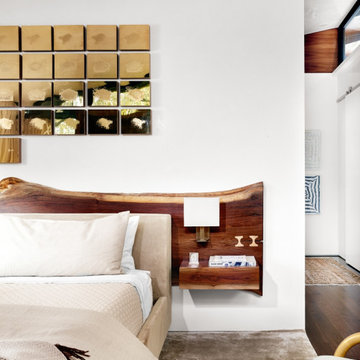
Ejemplo de dormitorio principal contemporáneo de tamaño medio sin chimenea con paredes blancas, suelo de madera oscura y suelo marrón
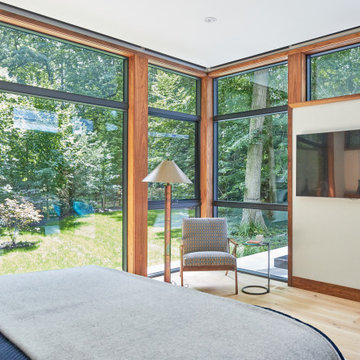
Imagen de dormitorio principal actual sin chimenea con suelo de madera clara y suelo beige
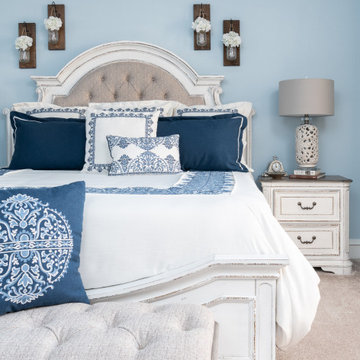
Shades of blue in this master bedroom create a calming retreat. In combination with antique white, black and taupe, it conveys drama and contrast. The peaceful space uses floral and geometric embroidery. The button tufted headboard produces texture. Traditional accents and rustic finishes were used to complete the farmhouse aesthetic.
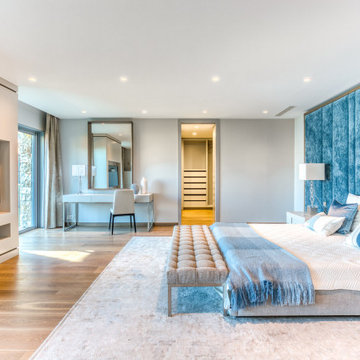
Imagen de dormitorio principal actual sin chimenea con paredes grises, suelo de madera en tonos medios y suelo marrón
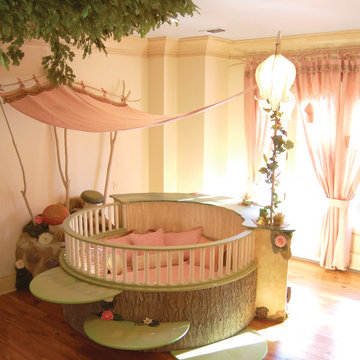
THEME Every element of this room evokes images from the Enchanted Forest. Tiny lights twinkle like fireflies; curtains swing from real tree limbs and sticker stones lay a pathway to the bed. Ceramic mushrooms and birdhouses are scattered throughout the room, creating perfect hiding spots for fairies, pixies and other magical friends. The dominant color of both bedroom and bathroom — a soft, feminine pink — creates a soothing, yet wondrous atmosphere. In the corner sits a large tree with a child-size door at the base, promising a child-size adventure on the other side. FOCUS Illuminated by two beautiful flower-shaped lamps, the six-footdiameter circular bed becomes the centerpiece of the room. Imitation bark on the bed’s exterior augments the room’s theme and makes it easy for a child to believe they have stepped out of the suburbs and into the forest. Three lily pads extending from tree bark serve as both steps to the bed and stools to sit on. Ready-made for princess parties and sleepovers, the bed easily accommodates two to three small children or an adult. Twelvefoot ceilings enhance the sense of openness, while soft lighting and comfy pillows make this a cozy reading and resting spot. STORAGE The shelves on the rear of the bed and the two compartments in the tree — one covered by a doubledoor, the other by a miniature door — supplement the storage capacity of the room’s giant closet without interrupting the theme. GROWTH The bed meets standard specifications for a baby crib, and can accommodate both children and adults. The railing is easily removed when baby girl becomes a “big girl,” and eventually, a teenager. SAFETY Rounded edges on all of the room’s furnishings help prevent nasty bumps, and lamps are positioned well out-of-reach of small children. The mattress is designed to fit snugly to meet current crib safety standards, while a 26-inch railing allows this bed to act as a safe, comfortable and fun play area.
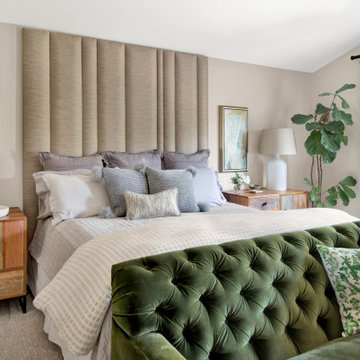
Modelo de dormitorio principal de estilo de casa de campo de tamaño medio sin chimenea con paredes beige, moqueta, suelo beige y marco de chimenea de yeso
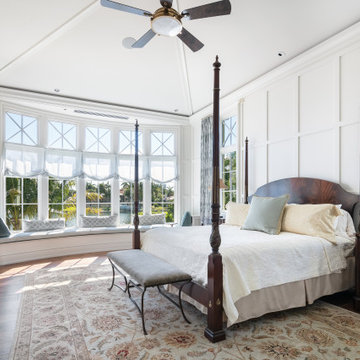
Inspired by the sugar plantation estates on the island of Barbados, “Orchid Beach” radiates a barefoot elegance.
The master wing is entered through double doors into a foyer adorned by a stunning art piece. To the left, a bedroom overlooking the bayou and his and hers oversized master closet. To the right is the master bath and orchid conservatory.
The suite includes paneled master bedroom walls, vaulted ceilings, and walnut floors. The bedroom windows resembles a rounded stern of an old sailboat with a full-length seat overlooking the terraced pool deck and bayou.
The bath features a full-size hydrotherapy tub below a large picture window looking out to a mature plumeria. The exquisite chamfered wall tile flows through the shower, and perfectly complements the runway of stunning marble penny tile insert on the floor.
The master bath opens to reveal the orchid conservatory and meditation space. The orchid conservatory features four walls of lattice with oval portholes, an outdoor shower, lovely seating area to enjoy the beautiful flowers, and a relaxing bronze Cupid fountain.
The challenge was to bring the outdoors in with the Orchid Conservatory while maintaining privacy.
It is a dream oasis with an indulgent, spacious spa-like feel.
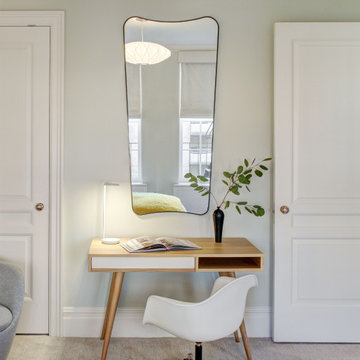
Modelo de habitación de invitados contemporánea grande sin chimenea con paredes grises, moqueta y suelo beige

Ejemplo de habitación de invitados costera de tamaño medio sin chimenea con paredes azules, suelo de madera en tonos medios, suelo marrón, machihembrado y boiserie
105.427 ideas para dormitorios sin chimenea
40