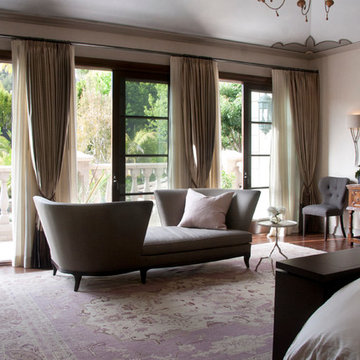26.179 ideas para dormitorios contemporáneos sin chimenea
Filtrar por
Presupuesto
Ordenar por:Popular hoy
1 - 20 de 26.179 fotos
Artículo 1 de 3

Modelo de dormitorio principal contemporáneo grande sin chimenea con paredes beige, moqueta y suelo gris

Merrick Ales Photography
Foto de dormitorio principal contemporáneo sin chimenea con paredes azules y suelo de madera oscura
Foto de dormitorio principal contemporáneo sin chimenea con paredes azules y suelo de madera oscura
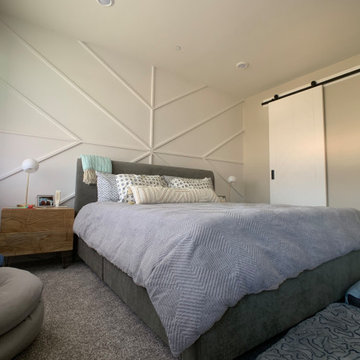
Modelo de habitación de invitados contemporánea de tamaño medio sin chimenea con paredes multicolor, moqueta y suelo gris
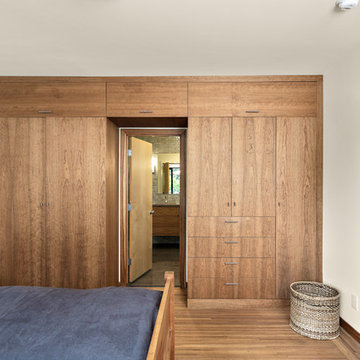
Foto de dormitorio principal actual grande sin chimenea con paredes blancas, suelo de madera en tonos medios y suelo marrón
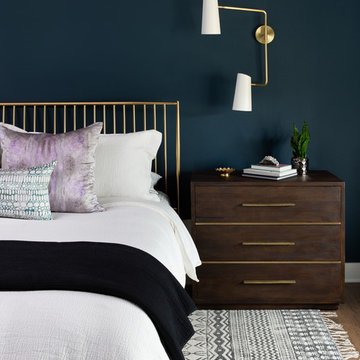
We infused jewel tones and fun art into this Austin home.
Project designed by Sara Barney’s Austin interior design studio BANDD DESIGN. They serve the entire Austin area and its surrounding towns, with an emphasis on Round Rock, Lake Travis, West Lake Hills, and Tarrytown.
For more about BANDD DESIGN, click here: https://bandddesign.com/
To learn more about this project, click here: https://bandddesign.com/austin-artistic-home/

Beth Singer Photographer.
Modelo de dormitorio principal contemporáneo sin chimenea con paredes grises, moqueta y suelo gris
Modelo de dormitorio principal contemporáneo sin chimenea con paredes grises, moqueta y suelo gris
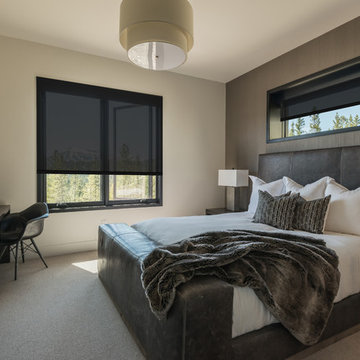
SAV Digital Environments -
Audrey Hall Photography -
Reid Smith Architects
Diseño de dormitorio principal actual de tamaño medio sin chimenea con moqueta, suelo beige y paredes beige
Diseño de dormitorio principal actual de tamaño medio sin chimenea con moqueta, suelo beige y paredes beige
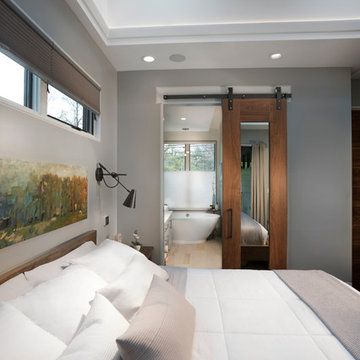
Tim Burleson
Diseño de dormitorio principal contemporáneo de tamaño medio sin chimenea con paredes grises, suelo de madera oscura y suelo marrón
Diseño de dormitorio principal contemporáneo de tamaño medio sin chimenea con paredes grises, suelo de madera oscura y suelo marrón
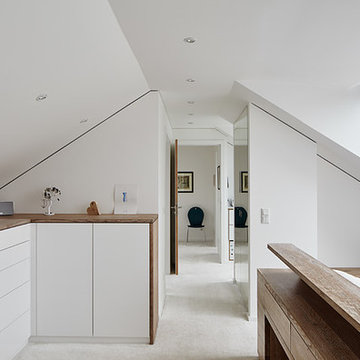
@ Philip Kistner
Diseño de dormitorio principal actual sin chimenea con paredes blancas y moqueta
Diseño de dormitorio principal actual sin chimenea con paredes blancas y moqueta
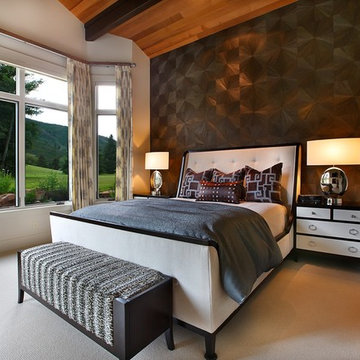
Jim Fairchild
Modelo de dormitorio principal actual grande sin chimenea con paredes marrones y moqueta
Modelo de dormitorio principal actual grande sin chimenea con paredes marrones y moqueta
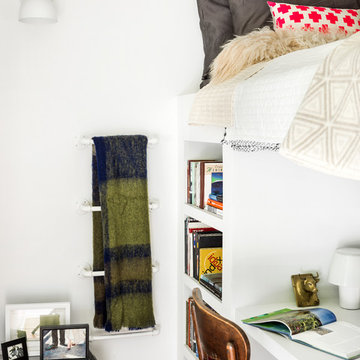
Behind the central wall in the home is the private zone of the condo. A queen-sized bed is lofted over a built-in desk, bookshelves, laundry, and closet. Plumbing pipe ladders on either side of the bed make for easy ascent and descent from the loft, as well as additional storage for decorative bedding.
Photography by Cynthia Lynn Photography
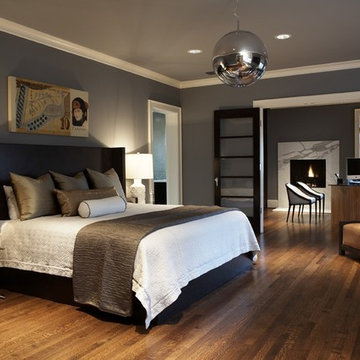
design by Pulp Design Studios | http://pulpdesignstudios.com/
photo by Kevin Dotolo | http://kevindotolo.com/
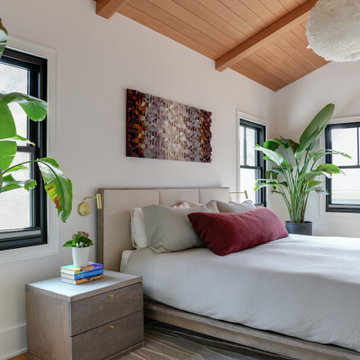
This modern custom home is a beautiful blend of thoughtful design and comfortable living. No detail was left untouched during the design and build process. Taking inspiration from the Pacific Northwest, this home in the Washington D.C suburbs features a black exterior with warm natural woods. The home combines natural elements with modern architecture and features clean lines, open floor plans with a focus on functional living.

We planned a thoughtful redesign of this beautiful home while retaining many of the existing features. We wanted this house to feel the immediacy of its environment. So we carried the exterior front entry style into the interiors, too, as a way to bring the beautiful outdoors in. In addition, we added patios to all the bedrooms to make them feel much bigger. Luckily for us, our temperate California climate makes it possible for the patios to be used consistently throughout the year.
The original kitchen design did not have exposed beams, but we decided to replicate the motif of the 30" living room beams in the kitchen as well, making it one of our favorite details of the house. To make the kitchen more functional, we added a second island allowing us to separate kitchen tasks. The sink island works as a food prep area, and the bar island is for mail, crafts, and quick snacks.
We designed the primary bedroom as a relaxation sanctuary – something we highly recommend to all parents. It features some of our favorite things: a cognac leather reading chair next to a fireplace, Scottish plaid fabrics, a vegetable dye rug, art from our favorite cities, and goofy portraits of the kids.
---
Project designed by Courtney Thomas Design in La Cañada. Serving Pasadena, Glendale, Monrovia, San Marino, Sierra Madre, South Pasadena, and Altadena.
For more about Courtney Thomas Design, see here: https://www.courtneythomasdesign.com/
To learn more about this project, see here:
https://www.courtneythomasdesign.com/portfolio/functional-ranch-house-design/
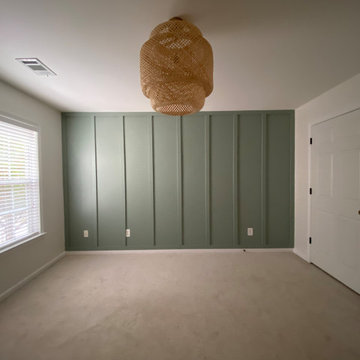
Ejemplo de habitación de invitados contemporánea pequeña sin chimenea con paredes verdes, moqueta, suelo beige y panelado
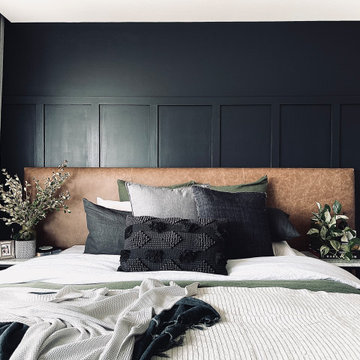
Ejemplo de dormitorio principal contemporáneo grande sin chimenea con paredes blancas, suelo de madera clara, bandeja y boiserie
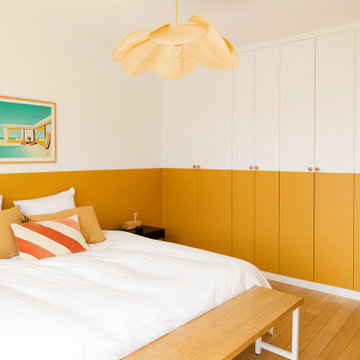
Dans cet appartement familial de 150 m², l’objectif était de rénover l’ensemble des pièces pour les rendre fonctionnelles et chaleureuses, en associant des matériaux naturels à une palette de couleurs harmonieuses.
Dans la cuisine et le salon, nous avons misé sur du bois clair naturel marié avec des tons pastel et des meubles tendance. De nombreux rangements sur mesure ont été réalisés dans les couloirs pour optimiser tous les espaces disponibles. Le papier peint à motifs fait écho aux lignes arrondies de la porte verrière réalisée sur mesure.
Dans les chambres, on retrouve des couleurs chaudes qui renforcent l’esprit vacances de l’appartement. Les salles de bain et la buanderie sont également dans des tons de vert naturel associés à du bois brut. La robinetterie noire, toute en contraste, apporte une touche de modernité. Un appartement où il fait bon vivre !
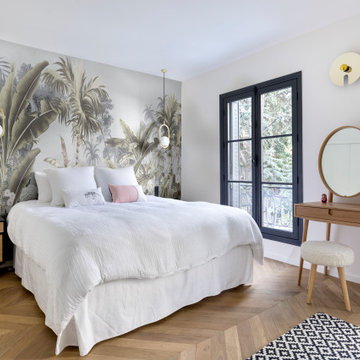
Diseño de dormitorio principal contemporáneo sin chimenea con paredes blancas, suelo de madera en tonos medios, suelo marrón y papel pintado
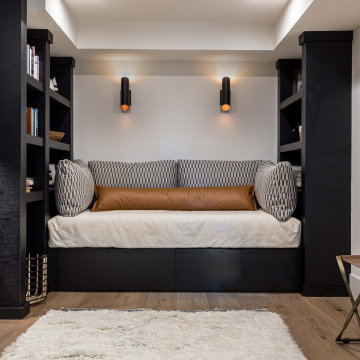
Imagen de habitación de invitados actual de tamaño medio sin chimenea con suelo de madera en tonos medios, suelo marrón y paredes blancas
26.179 ideas para dormitorios contemporáneos sin chimenea
1
