16.307 ideas para dormitorios sin chimenea con suelo de madera clara
Ordenar por:Popular hoy
1 - 20 de 16.307 fotos

La teinte Selvedge @ Farrow&Ball de la tête de lit, réalisée sur mesure, est réhaussée par le décor panoramique et exotique du papier peint « Wild story » des Dominotiers.

This project required the renovation of the Master Bedroom area of a Westchester County country house. Previously other areas of the house had been renovated by our client but she had saved the best for last. We reimagined and delineated five separate areas for the Master Suite from what before had been a more open floor plan: an Entry Hall; Master Closet; Master Bath; Study and Master Bedroom. We clarified the flow between these rooms and unified them with the rest of the house by using common details such as rift white oak floors; blackened Emtek hardware; and french doors to let light bleed through all of the spaces. We selected a vein cut travertine for the Master Bathroom floor that looked a lot like the rift white oak flooring elsewhere in the space so this carried the motif of the floor material into the Master Bathroom as well. Our client took the lead on selection of all the furniture, bath fixtures and lighting so we owe her no small praise for not only carrying the design through to the smallest details but coordinating the work of the contractors as well.

Modelo de dormitorio principal marinero grande sin chimenea con paredes blancas, suelo de madera clara, suelo marrón, vigas vistas y machihembrado

The subtle textures in this comforter blended with the pale blues makes the perfect combination for a simple elegant look.
Foto de dormitorio principal marinero grande sin chimenea con paredes beige, suelo de madera clara y suelo beige
Foto de dormitorio principal marinero grande sin chimenea con paredes beige, suelo de madera clara y suelo beige

This property was completely gutted and redesigned into a single family townhouse. After completing the construction of the house I staged the furniture, lighting and decor. Staging is a new service that my design studio is now offering.
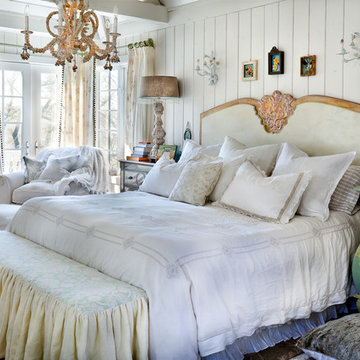
Private Residence
Photo by © Bill Mathews Photographer, Inc
Ejemplo de dormitorio romántico sin chimenea con paredes blancas y suelo de madera clara
Ejemplo de dormitorio romántico sin chimenea con paredes blancas y suelo de madera clara
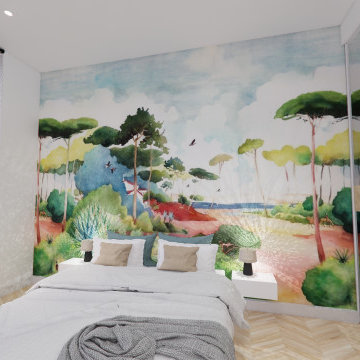
La rénovation du Projet #48 a consisté à diviser un appartement de 95m2 en deux appartements de 2 pièces destinés à la location saisonnière. En effet, la configuration particulière du bien permettait de conserver une entrée commune, tout en recréant dans chaque appartement une cuisine, une pièce de vie, une chambre séparée, et une salle de douche.
Le bien totalement vétuste a été entièrement rénové : remplacement de l'électricité, de la plomberie, des sols, des peintures, des fenêtres, et enfin ajout de la climatisation.
Le nombre assez réduit de fenêtres et donc une faible luminosité intérieure nous a fait porter une attention toute particulière à la décoration, que nous avons imaginée moderne et colorée, mais aussi au jeu des éclairages directs et indirects. L'ajout de verrières type atelier entre les chambres et les pièces de vie, et la pose d'un papier peint panoramique Isidore Leroy a enfin permis de créer de vrais cocons, propices à la détente à l'évasion méditerranéenne.
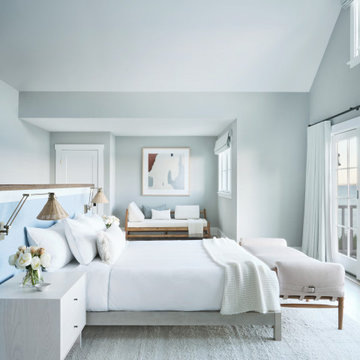
Interior Design, Custom Furniture Design & Art Curation by Chango & Co.
Construction by G. B. Construction and Development, Inc.
Photography by Jonathan Pilkington
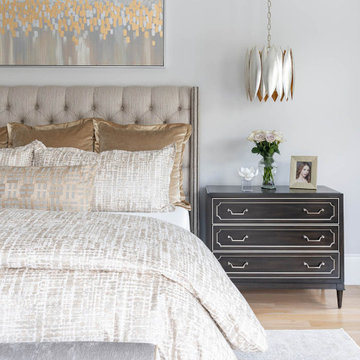
From foundation pour to welcome home pours, we loved every step of this residential design. This home takes the term “bringing the outdoors in” to a whole new level! The patio retreats, firepit, and poolside lounge areas allow generous entertaining space for a variety of activities.
Coming inside, no outdoor view is obstructed and a color palette of golds, blues, and neutrals brings it all inside. From the dramatic vaulted ceiling to wainscoting accents, no detail was missed.
The master suite is exquisite, exuding nothing short of luxury from every angle. We even brought luxury and functionality to the laundry room featuring a barn door entry, island for convenient folding, tiled walls for wet/dry hanging, and custom corner workspace – all anchored with fabulous hexagon tile.
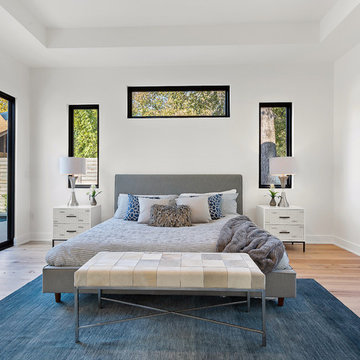
Foto de dormitorio principal actual grande sin chimenea con paredes blancas y suelo de madera clara
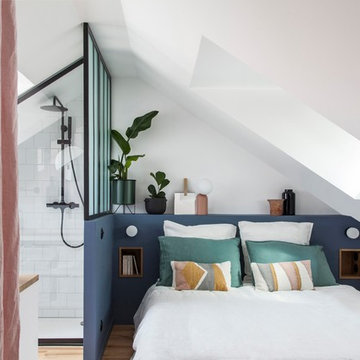
Suite parentale mansardée avec tête de lit sur mesure.
Ejemplo de dormitorio nórdico pequeño sin chimenea con suelo de madera clara y paredes blancas
Ejemplo de dormitorio nórdico pequeño sin chimenea con suelo de madera clara y paredes blancas
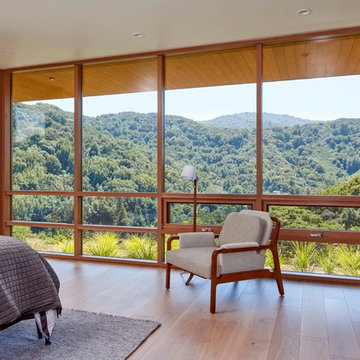
This contemporary project is set in the stunning backdrop of Los Altos Hills. The client's desire for a serene calm space guided our approach with carefully curated pieces that supported the minimalist architecture. Clean Italian furnishings act as an extension of the home's lines and create seamless interior balance.
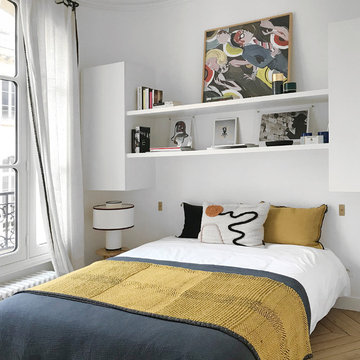
Chambre invité avec rangement supérieur en medium laqué blanc.
Diseño de dormitorio contemporáneo sin chimenea con paredes blancas y suelo de madera clara
Diseño de dormitorio contemporáneo sin chimenea con paredes blancas y suelo de madera clara
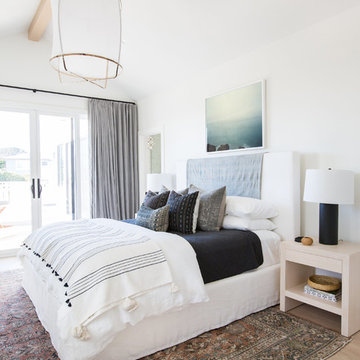
Imagen de dormitorio marinero sin chimenea con paredes blancas, suelo de madera clara y suelo marrón
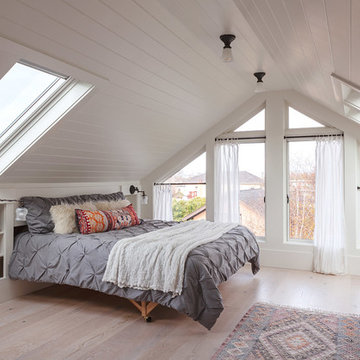
Photo By: Michele Lee Wilson
Foto de habitación de invitados tradicional sin chimenea con paredes blancas, suelo de madera clara, suelo beige y techo inclinado
Foto de habitación de invitados tradicional sin chimenea con paredes blancas, suelo de madera clara, suelo beige y techo inclinado
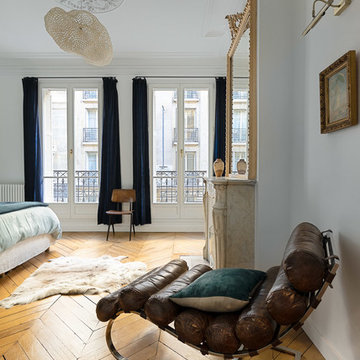
Thomas Leclerc
Imagen de dormitorio principal nórdico grande sin chimenea con paredes blancas, suelo de madera clara y suelo marrón
Imagen de dormitorio principal nórdico grande sin chimenea con paredes blancas, suelo de madera clara y suelo marrón
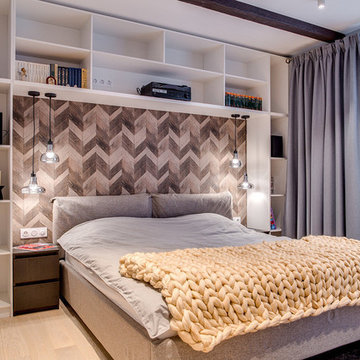
Modelo de dormitorio principal nórdico de tamaño medio sin chimenea con paredes grises, suelo beige y suelo de madera clara
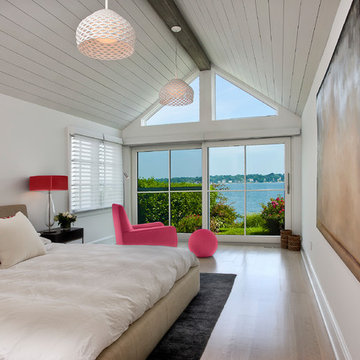
David Lindsay, Advanced Photographix
Imagen de dormitorio principal marinero de tamaño medio sin chimenea con paredes blancas, suelo de madera clara y suelo beige
Imagen de dormitorio principal marinero de tamaño medio sin chimenea con paredes blancas, suelo de madera clara y suelo beige
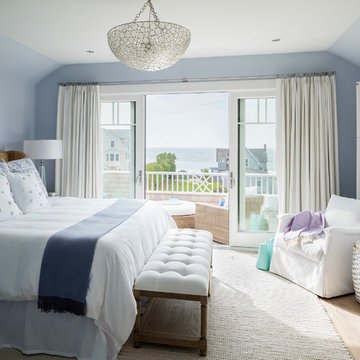
Diseño de dormitorio principal marinero sin chimenea con paredes azules y suelo de madera clara
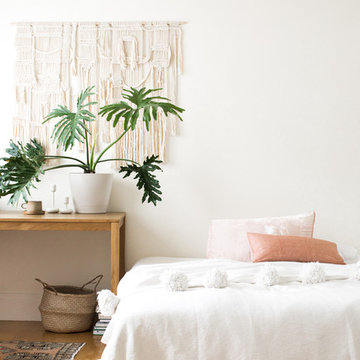
interior design & styling erin roberts | photography huyen do
Foto de dormitorio principal nórdico grande sin chimenea con paredes blancas, suelo de madera clara y suelo beige
Foto de dormitorio principal nórdico grande sin chimenea con paredes blancas, suelo de madera clara y suelo beige
16.307 ideas para dormitorios sin chimenea con suelo de madera clara
1