10.979 ideas para dormitorios beige sin chimenea
Filtrar por
Presupuesto
Ordenar por:Popular hoy
1 - 20 de 10.979 fotos
Artículo 1 de 3
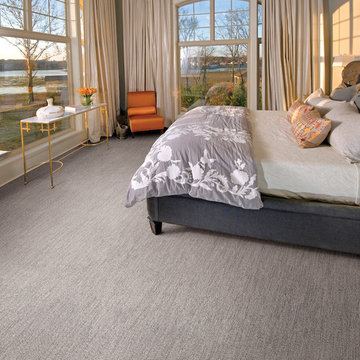
Kennedy Point from Fabrica - This is a new wool carpet in a textured looped style. Each of the eight available colors has a beautiful and soft tonal variation.

This master bedroom suite includes an interior hallway leading from the bedroom to either the master bathroom or the greater second-floor area.
All furnishings in this space are available through Martha O'Hara Interiors. www.oharainteriors.com - 952.908.3150
Martha O'Hara Interiors, Interior Selections & Furnishings | Charles Cudd De Novo, Architecture | Troy Thies Photography | Shannon Gale, Photo Styling
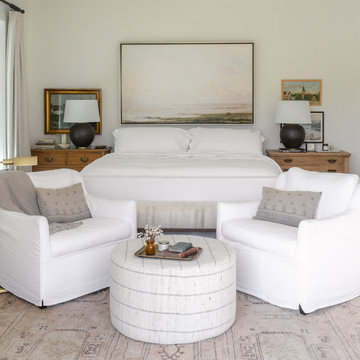
Modelo de dormitorio principal de estilo de casa de campo grande sin chimenea con paredes blancas, suelo de madera clara y suelo marrón
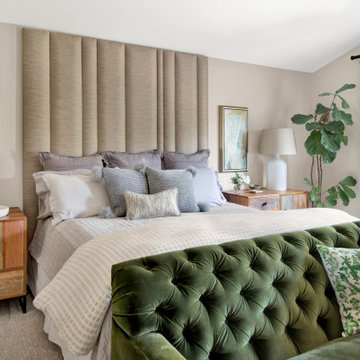
Modelo de dormitorio principal de estilo de casa de campo de tamaño medio sin chimenea con paredes beige, moqueta, suelo beige y marco de chimenea de yeso

What do teenager’s need most in their bedroom? Personalized space to make their own, a place to study and do homework, and of course, plenty of storage!
This teenage girl’s bedroom not only provides much needed storage and built in desk, but does it with clever interplay of millwork and three-dimensional wall design which provide niches and shelves for books, nik-naks, and all teenage things.
What do teenager’s need most in their bedroom? Personalized space to make their own, a place to study and do homework, and of course, plenty of storage!
This teenage girl’s bedroom not only provides much needed storage and built in desk, but does it with clever interplay of three-dimensional wall design which provide niches and shelves for books, nik-naks, and all teenage things. While keeping the architectural elements characterizing the entire design of the house, the interior designer provided millwork solution every teenage girl needs. Not only aesthetically pleasing but purely functional.
Along the window (a perfect place to study) there is a custom designed L-shaped desk which incorporates bookshelves above countertop, and large recessed into the wall bins that sit on wheels and can be pulled out from underneath the window to access the girl’s belongings. The multiple storage solutions are well hidden to allow for the beauty and neatness of the bedroom and of the millwork with multi-dimensional wall design in drywall. Black out window shades are recessed into the ceiling and prepare room for the night with a touch of a button, and architectural soffits with led lighting crown the room.
Cabinetry design by the interior designer is finished in bamboo material and provides warm touch to this light bedroom. Lower cabinetry along the TV wall are equipped with combination of cabinets and drawers and the wall above the millwork is framed out and finished in drywall. Multiple niches and 3-dimensional planes offer interest and more exposed storage. Soft carpeting complements the room giving it much needed acoustical properties and adds to the warmth of this bedroom. This custom storage solution is designed to flow with the architectural elements of the room and the rest of the house.
Photography: Craig Denis
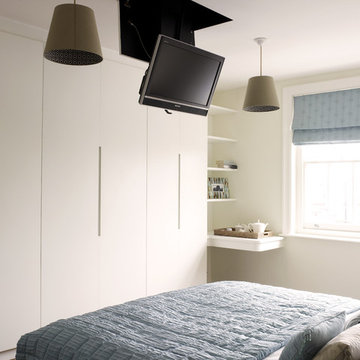
Foto de dormitorio principal y televisión actual sin chimenea con paredes blancas y suelo de madera en tonos medios

Peter Krupenye Photography
Imagen de dormitorio principal contemporáneo grande sin chimenea con paredes negras y suelo de madera oscura
Imagen de dormitorio principal contemporáneo grande sin chimenea con paredes negras y suelo de madera oscura

Designed with frequent guests in mind, we layered furnishings and textiles to create a light and spacious bedroom. The floor to ceiling drapery blocks out light for restful sleep. Featured are a velvet-upholstered bed frame, bedside sconces, custom pillows, contemporary art, painted beams, and light oak flooring.
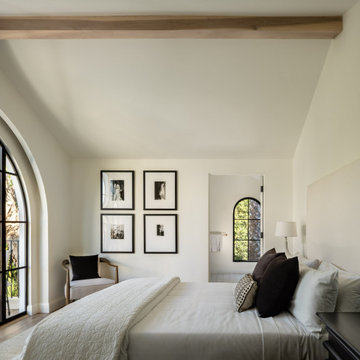
A “picture-perfect” room.
Foto de dormitorio principal mediterráneo de tamaño medio sin chimenea con paredes blancas, suelo de madera en tonos medios, suelo beige y vigas vistas
Foto de dormitorio principal mediterráneo de tamaño medio sin chimenea con paredes blancas, suelo de madera en tonos medios, suelo beige y vigas vistas
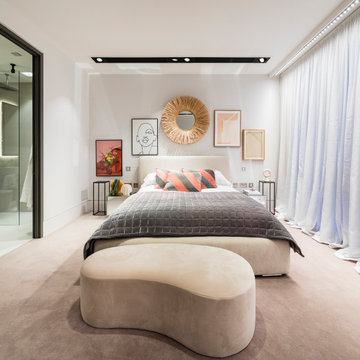
Imagen de dormitorio contemporáneo sin chimenea con paredes grises, moqueta y suelo beige
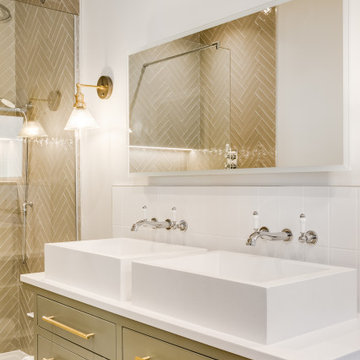
This cozy and contemporary paneled bedroom is a great space to unwind. With a sliding hidden door to the ensuite, a large feature built-in wardrobe with lighting, and a ladder for tall access. It has hints of the industrial and the theme and colors are taken through into the ensuite.
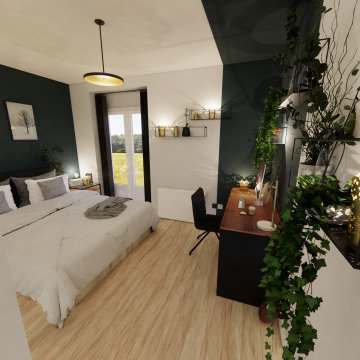
Belle chambre accueillante composée d'un lit deux places, d'un bureau et d'un placard encastré. Le vert sapin apporte du caractère à l'espace.
Imagen de dormitorio industrial de tamaño medio sin chimenea con paredes verdes, suelo de madera clara y suelo beige
Imagen de dormitorio industrial de tamaño medio sin chimenea con paredes verdes, suelo de madera clara y suelo beige
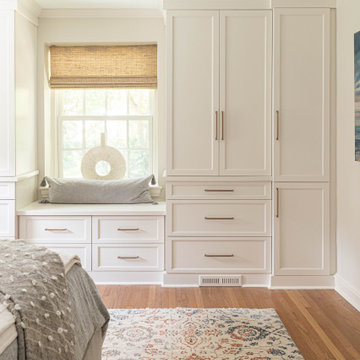
Gardner/Fox designed and updated this home's master and third-floor bath, as well as the master bedroom. The first step in this renovation was enlarging the master bathroom by 25 sq. ft., which allowed us to expand the shower and incorporate a new double vanity. Updates to the master bedroom include installing a space-saving sliding barn door and custom built-in storage (in place of the existing traditional closets. These space-saving built-ins are easily organized and connected by a window bench seat. In the third floor bath, we updated the room's finishes and removed a tub to make room for a new shower and sauna.
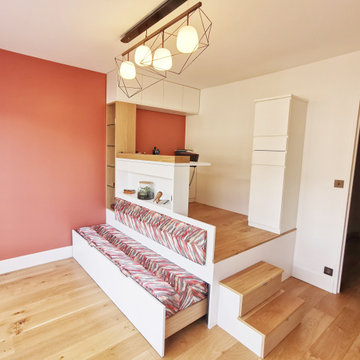
Espace multi-fonctions afin de rassembler un espace nuit pour les amis et famille ainsi qu'un bureau.
Le lit peut également servir de banquette pour profiter d'un moment de détente.
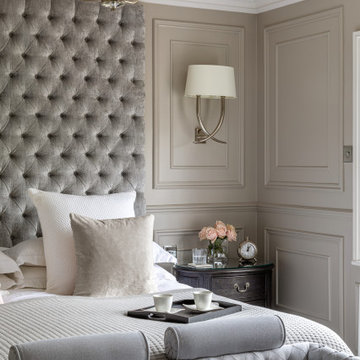
Diseño de dormitorio principal tradicional grande sin chimenea con paredes grises, moqueta, suelo gris y panelado
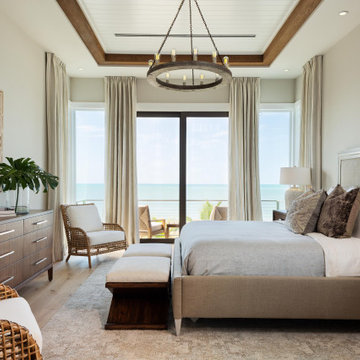
Foto de habitación de invitados clásica renovada grande sin chimenea con paredes beige, suelo de madera en tonos medios y suelo marrón
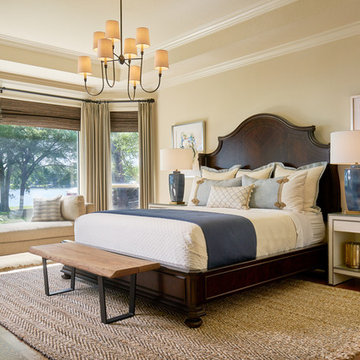
Diseño de habitación de invitados clásica sin chimenea con paredes beige, suelo de madera en tonos medios y suelo marrón
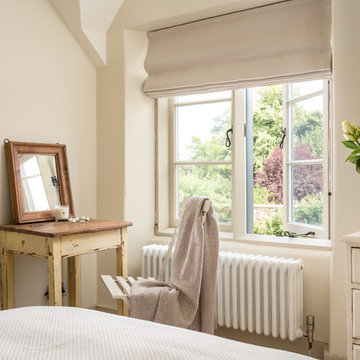
Foto de dormitorio principal de estilo de casa de campo de tamaño medio sin chimenea con paredes beige
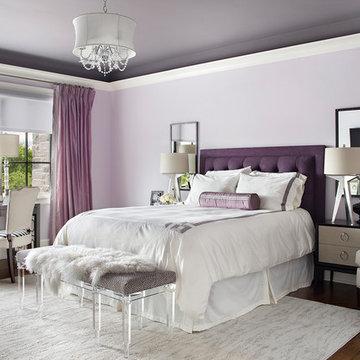
Foto de dormitorio principal tradicional sin chimenea con paredes púrpuras y suelo de madera oscura
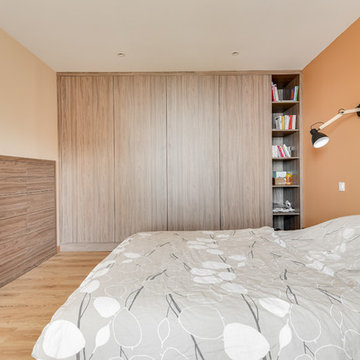
Création d'un grand placard et d'un meuble tiroirs intégré sous l'escaliers.
Imagen de dormitorio principal de estilo de casa de campo de tamaño medio sin chimenea con parades naranjas y suelo de madera clara
Imagen de dormitorio principal de estilo de casa de campo de tamaño medio sin chimenea con parades naranjas y suelo de madera clara
10.979 ideas para dormitorios beige sin chimenea
1