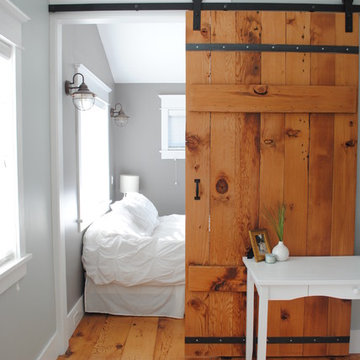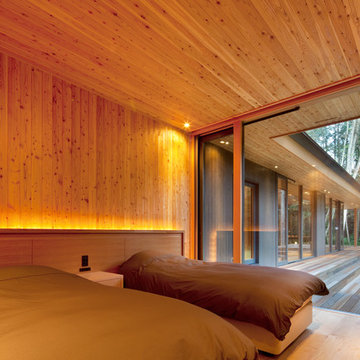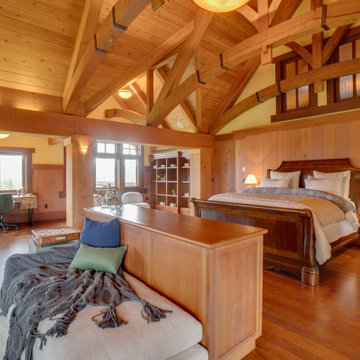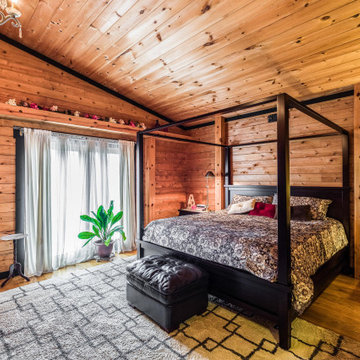1.303 ideas para dormitorios rústicos en colores madera
Filtrar por
Presupuesto
Ordenar por:Popular hoy
61 - 80 de 1303 fotos
Artículo 1 de 3
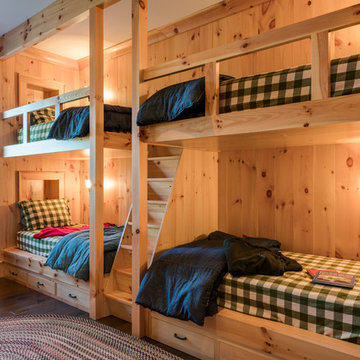
Bunk room: The client provides each child with a personal color coded sleeping bag!
Diseño de habitación de invitados rural grande con paredes marrones y suelo de madera en tonos medios
Diseño de habitación de invitados rural grande con paredes marrones y suelo de madera en tonos medios
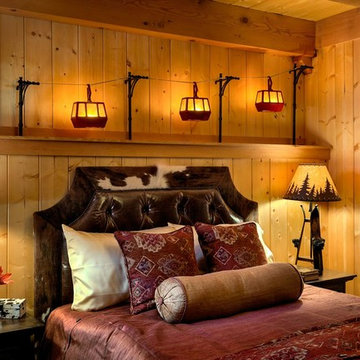
This three-story vacation home for a family of ski enthusiasts features 5 bedrooms and a six-bed bunk room, 5 1/2 bathrooms, kitchen, dining room, great room, 2 wet bars, great room, exercise room, basement game room, office, mud room, ski work room, decks, stone patio with sunken hot tub, garage, and elevator.
The home sits into an extremely steep, half-acre lot that shares a property line with a ski resort and allows for ski-in, ski-out access to the mountain’s 61 trails. This unique location and challenging terrain informed the home’s siting, footprint, program, design, interior design, finishes, and custom made furniture.
Credit: Samyn-D'Elia Architects
Project designed by Franconia interior designer Randy Trainor. She also serves the New Hampshire Ski Country, Lake Regions and Coast, including Lincoln, North Conway, and Bartlett.
For more about Randy Trainor, click here: https://crtinteriors.com/
To learn more about this project, click here: https://crtinteriors.com/ski-country-chic/
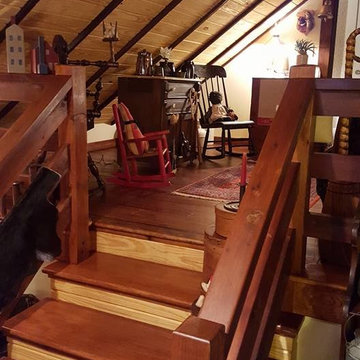
Utilizing your attic space can go a long way, this unused space doubled as an extra bedroom / storage room.
Diseño de dormitorio rústico grande
Diseño de dormitorio rústico grande
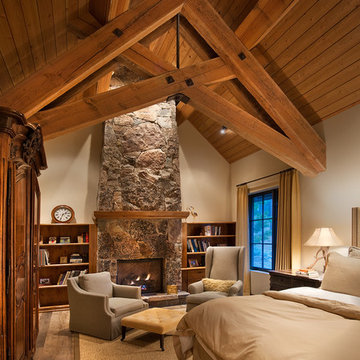
Photographer: Vance Fox
Modelo de dormitorio principal rural grande con paredes beige, suelo de madera en tonos medios, todas las chimeneas, marco de chimenea de piedra y suelo marrón
Modelo de dormitorio principal rural grande con paredes beige, suelo de madera en tonos medios, todas las chimeneas, marco de chimenea de piedra y suelo marrón
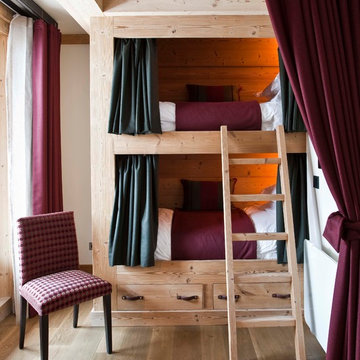
Diseño de habitación de invitados rústica con paredes blancas y suelo de madera en tonos medios
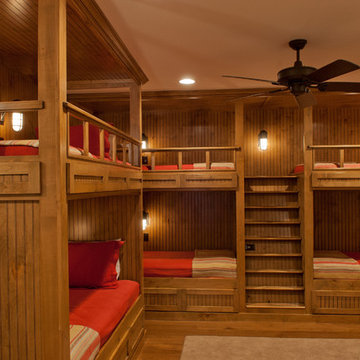
built onsite bunk beds with trundles
Ejemplo de habitación de invitados rural grande sin chimenea
Ejemplo de habitación de invitados rural grande sin chimenea
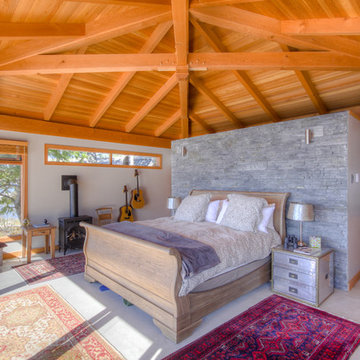
Two 20ft x 20ft sleeper cabins provide comfort and shelter on this 1 acre remote island. The cabins were pre-fabricated, barged to the site and assembled during a couple of snowy weeks in January. The big overhanging hip roofs with cedar ceilings provide plenty of shelter on the often rainy Sunshine Coast.
Photo Credit: Dom Koric
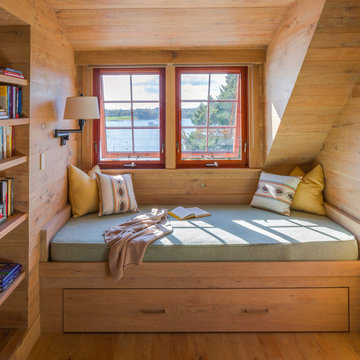
Diseño de dormitorio rústico sin chimenea con suelo de madera en tonos medios y paredes marrones

Diseño de habitación de invitados rural de tamaño medio sin chimenea con paredes marrones, suelo de madera en tonos medios y techo inclinado
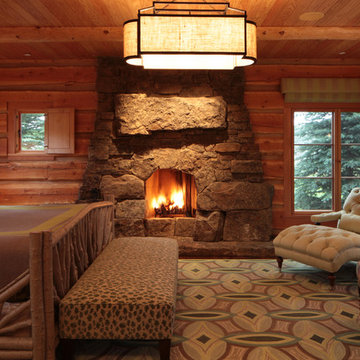
Photo: Howard Doughty
Foto de dormitorio principal rural con todas las chimeneas y marco de chimenea de piedra
Foto de dormitorio principal rural con todas las chimeneas y marco de chimenea de piedra
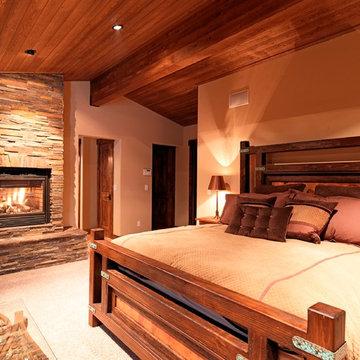
This 5,000+ square foot custom home was constructed from start to finish within 14 months under the watchful eye and strict building standards of the Lahontan Community in Truckee, California. Paying close attention to every dollar spent and sticking to our budget, we were able to incorporate mixed elements such as stone, steel, indigenous rock, tile, and reclaimed woods. This home truly portrays a masterpiece not only for the Owners but also to everyone involved in its construction.
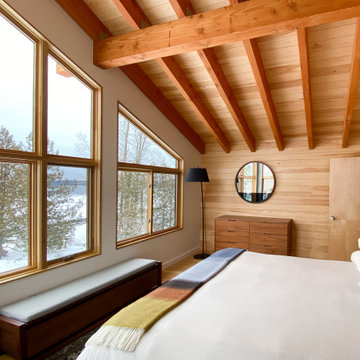
Master Bedroom with lake and mountain views
Imagen de dormitorio principal rural de tamaño medio con paredes blancas, suelo de madera en tonos medios, vigas vistas y madera
Imagen de dormitorio principal rural de tamaño medio con paredes blancas, suelo de madera en tonos medios, vigas vistas y madera
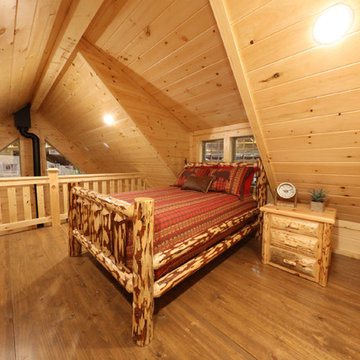
This is the loft and bedroom area in our Off The Grid Frontier Cabin. The loft bedroom over looks the living room and dining room area. This was part of Weaver Barns' largest display ever at the Great Big Home and Garden Show in Cleveland, Ohio. We built this beautiful cabin inside the I-X Center in Cleveland so there wasn't much natural light. Once it is built outside though, these beautiful windows let in a great amount of light. This Cabin can run fully off of the Solar Panels that are optional. A state of the art generator stores the solar power and can run everything including the fridge. The wood burning furnace adds warmth to this cabin and a traditional feel to the room. The furniture was provided by our sister company Weaver's Fine Furniture of Sugarcreek. Our Amish Country Builders crafted this cabin beautifully and is ready to be used as a primary home, hunting cabin or secret retreat.
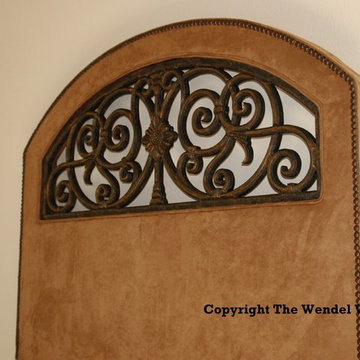
Padded headboard with microsuede fabric and inset Tableaux iron work and nail heads.
The Wendel Works
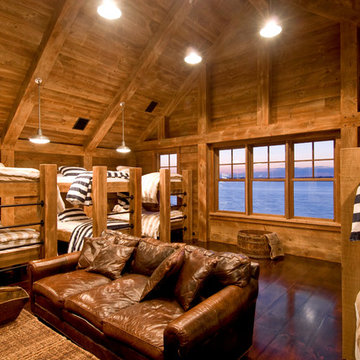
Up to twelve guests can enjoy beautiful waterfront views in this Hamptons bedroom featuring bunk beds custom built with rough sawn eastern white pine and galvanized steel.
Photo by Ron Papageorge
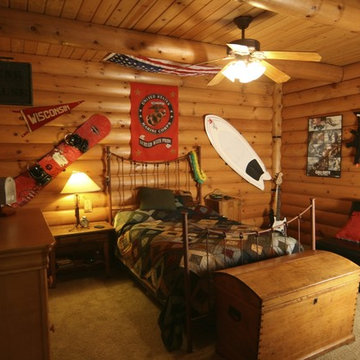
Teenage boys bedroom in basement with log siding and timbered ceiling. Custom interiors and millwork by Ed Saloga Design Build
1.303 ideas para dormitorios rústicos en colores madera
4
