47.148 ideas para dormitorios principales
Filtrar por
Presupuesto
Ordenar por:Popular hoy
141 - 160 de 47.148 fotos
Artículo 1 de 3
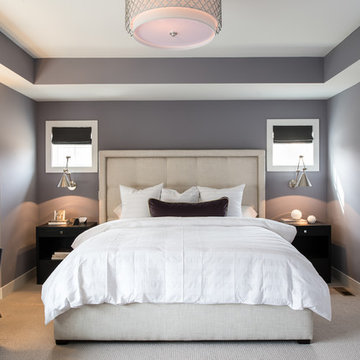
Foto de dormitorio principal clásico renovado de tamaño medio sin chimenea con paredes púrpuras, moqueta y suelo gris
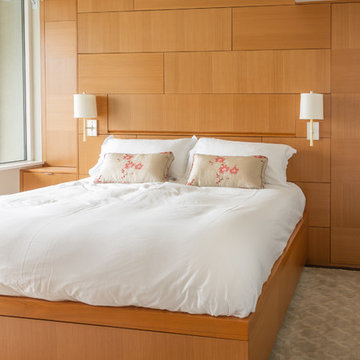
Custom Teak cabinets line the headboard wall. Cabinets feature lift up doors to expose storage space behind each of the panels.
Photo by Alabastro Photography
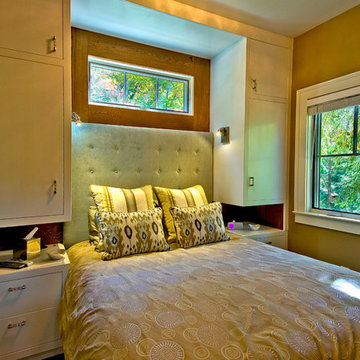
Grove Park Fine Homes, Inc. -
Design/Build,
L Mayes Designs -
Leeann Mayes,
Woeltjen Photography
www.woeltjenphotography.com
Ejemplo de dormitorio principal clásico pequeño con paredes marrones
Ejemplo de dormitorio principal clásico pequeño con paredes marrones
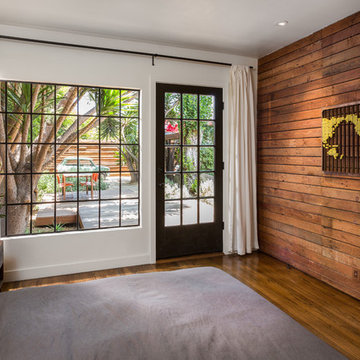
Bedroom with outdoor access. Photo by Clark Dugger
Ejemplo de dormitorio principal actual de tamaño medio sin chimenea con paredes blancas, suelo de madera en tonos medios y suelo marrón
Ejemplo de dormitorio principal actual de tamaño medio sin chimenea con paredes blancas, suelo de madera en tonos medios y suelo marrón
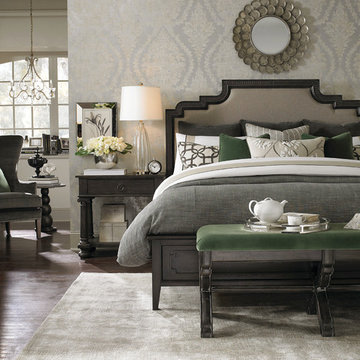
Ejemplo de dormitorio principal tradicional renovado grande sin chimenea con paredes beige, suelo de madera oscura y suelo marrón
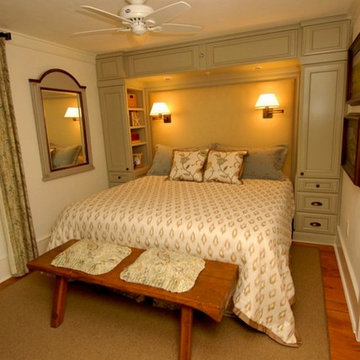
Diseño de dormitorio principal clásico pequeño sin chimenea con paredes blancas y suelo de madera en tonos medios

Beautiful master bedroom with adjacent sitting room. Photos by TJ Getz of Greenville SC.
Diseño de dormitorio principal y televisión clásico de tamaño medio con paredes grises, suelo de madera en tonos medios, marco de chimenea de ladrillo y chimenea de doble cara
Diseño de dormitorio principal y televisión clásico de tamaño medio con paredes grises, suelo de madera en tonos medios, marco de chimenea de ladrillo y chimenea de doble cara
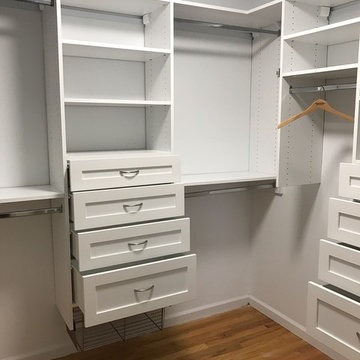
Master closet in white. Wall mounted with Shaker style drawers, laundry baskets and valet rod.
Imagen de dormitorio principal contemporáneo de tamaño medio con paredes beige y suelo de madera clara
Imagen de dormitorio principal contemporáneo de tamaño medio con paredes beige y suelo de madera clara
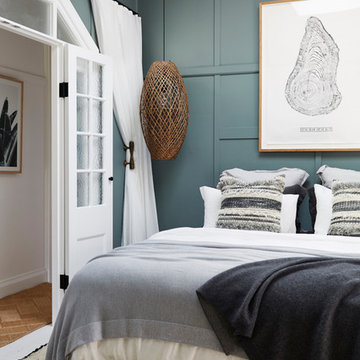
The Barefoot Bay Cottage is the first-holiday house to be designed and built for boutique accommodation business, Barefoot Escapes (www.barefootescapes.com.au). Working with many of The Designory’s favourite brands, it has been designed with an overriding luxe Australian coastal style synonymous with Sydney based team. The newly renovated three bedroom cottage is a north facing home which has been designed to capture the sun and the cooling summer breeze. Inside, the home is light-filled, open plan and imbues instant calm with a luxe palette of coastal and hinterland tones. The contemporary styling includes layering of earthy, tribal and natural textures throughout providing a sense of cohesiveness and instant tranquillity allowing guests to prioritise rest and rejuvenation.
Images captured by Jessie Prince
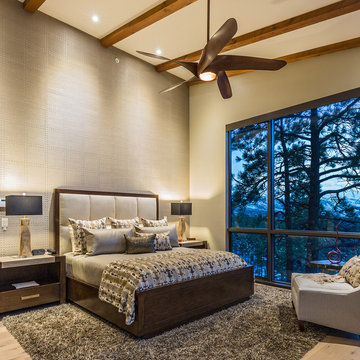
Marona Photography
Imagen de dormitorio principal clásico renovado de tamaño medio con paredes beige y suelo de madera clara
Imagen de dormitorio principal clásico renovado de tamaño medio con paredes beige y suelo de madera clara
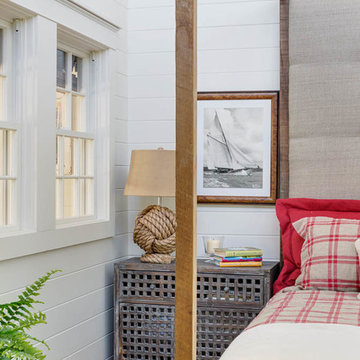
This quaint beach cottage is nestled on the coastal shores of Martha's Vineyard.
Foto de dormitorio principal marinero de tamaño medio sin chimenea con paredes blancas y suelo laminado
Foto de dormitorio principal marinero de tamaño medio sin chimenea con paredes blancas y suelo laminado
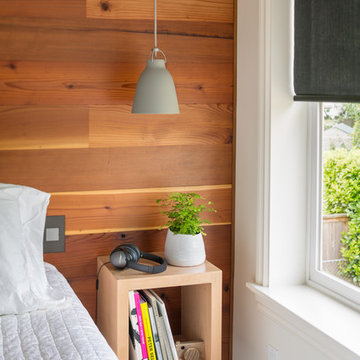
Residential remodel of an attic space added a master bedroom, master bath and nursery as well as much-needed built-in custom storage into the hallway and eave spaces. Light-filled on even the most overcast days, this Portland residence is bright and airy with balance of natural materials playing off a white backdrop. The cedar wood plank walls in the master bedroom and bath give a tactile sense of natural materials and make the rooms glow.
All photos: Josh Partee Photography
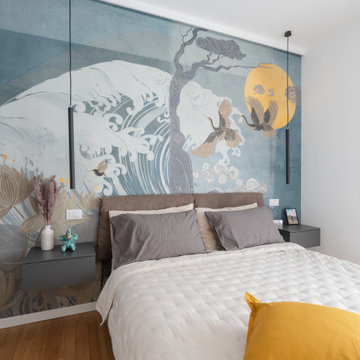
Camera da letto con carta da parati molto particolare. Il soggetto ricorda vagamente i dipinti giapponesi: l’impeto dell' onda del mare con uccelli che volano accanto ad un sole luminoso. Il letto in tesuto in tinta con la carta. L’illuminazione di questa camera è a faretti nella parte centrale e puntuale sulla parete del letto con luci a comodino a sospensione.
Foto di Simone Marulli
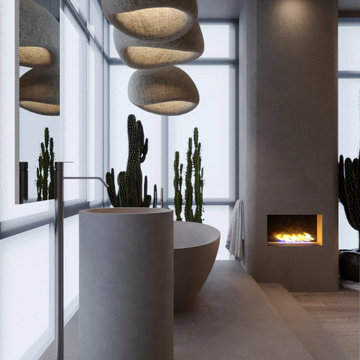
The owner travels a lot, especially because she loves Thailand and Sri Lanka. These countries tend to mix modernity with traditions, and we did the same in the interior. Despite quite natural and rustic feels, the apartment is equipped with hi-tech amenities that guarantee a comfortable life. It’s like a bungalow made of wood, clay, linen and all-natural. Handmade light is an important part of every MAKHNO Studio project. Wabi Sabi searches for simplicity and harmony with nature.
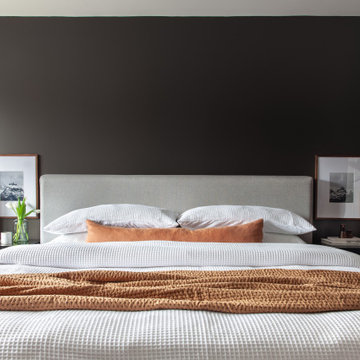
Master bedroom bed
Diseño de dormitorio principal retro de tamaño medio con paredes negras, suelo de madera en tonos medios, todas las chimeneas, marco de chimenea de baldosas y/o azulejos y suelo multicolor
Diseño de dormitorio principal retro de tamaño medio con paredes negras, suelo de madera en tonos medios, todas las chimeneas, marco de chimenea de baldosas y/o azulejos y suelo multicolor
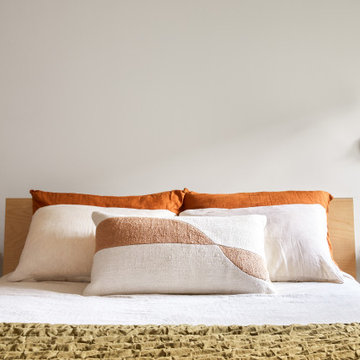
We updated this century-old iconic Edwardian San Francisco home to meet the homeowners' modern-day requirements while still retaining the original charm and architecture. The color palette was earthy and warm to play nicely with the warm wood tones found in the original wood floors, trim, doors and casework.
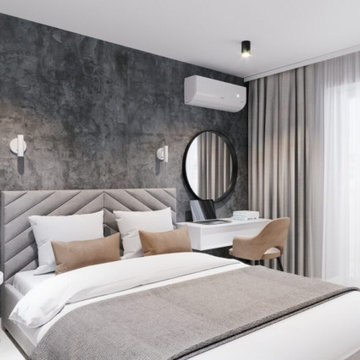
Дизайн-проект современной 3-комнатной квартиры
Diseño de dormitorio principal y gris y blanco actual de tamaño medio sin chimenea con paredes grises, suelo laminado, suelo beige y papel pintado
Diseño de dormitorio principal y gris y blanco actual de tamaño medio sin chimenea con paredes grises, suelo laminado, suelo beige y papel pintado

An original 1930’s English Tudor with only 2 bedrooms and 1 bath spanning about 1730 sq.ft. was purchased by a family with 2 amazing young kids, we saw the potential of this property to become a wonderful nest for the family to grow.
The plan was to reach a 2550 sq. ft. home with 4 bedroom and 4 baths spanning over 2 stories.
With continuation of the exiting architectural style of the existing home.
A large 1000sq. ft. addition was constructed at the back portion of the house to include the expended master bedroom and a second-floor guest suite with a large observation balcony overlooking the mountains of Angeles Forest.
An L shape staircase leading to the upstairs creates a moment of modern art with an all white walls and ceilings of this vaulted space act as a picture frame for a tall window facing the northern mountains almost as a live landscape painting that changes throughout the different times of day.
Tall high sloped roof created an amazing, vaulted space in the guest suite with 4 uniquely designed windows extruding out with separate gable roof above.
The downstairs bedroom boasts 9’ ceilings, extremely tall windows to enjoy the greenery of the backyard, vertical wood paneling on the walls add a warmth that is not seen very often in today’s new build.
The master bathroom has a showcase 42sq. walk-in shower with its own private south facing window to illuminate the space with natural morning light. A larger format wood siding was using for the vanity backsplash wall and a private water closet for privacy.
In the interior reconfiguration and remodel portion of the project the area serving as a family room was transformed to an additional bedroom with a private bath, a laundry room and hallway.
The old bathroom was divided with a wall and a pocket door into a powder room the leads to a tub room.
The biggest change was the kitchen area, as befitting to the 1930’s the dining room, kitchen, utility room and laundry room were all compartmentalized and enclosed.
We eliminated all these partitions and walls to create a large open kitchen area that is completely open to the vaulted dining room. This way the natural light the washes the kitchen in the morning and the rays of sun that hit the dining room in the afternoon can be shared by the two areas.
The opening to the living room remained only at 8’ to keep a division of space.
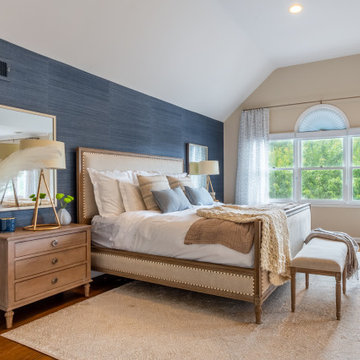
We had so much fun with this project! The client wanted a bedroom refresh as they had not done much to it since they had moved in 5 years ago. As a space you are in every single night (and day!), your bedroom should be a place where you can relax and enjoy every minute. We worked with the clients favorite color (navy!) to create a beautiful blue grasscloth textured wall behind their bed to really make their furniture pop and add some dimension to the room. New lamps in their favorite finish (gold!) were added to create additional lighting moments when the shades go down. Adding beautiful sheer window treatments allowed the clients to keep some softness in the room even when the blackout shades were down. Fresh bedding and some new accessories were added to complete the room.
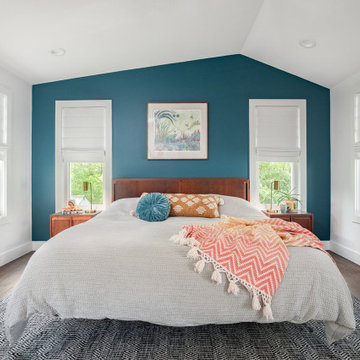
Our clients wanted an upgraded, more spacious master suite. They leaned towards a mid-century modern look with a vaulted ceiling and lots of natural light. We designed a clean, modern, and light-filled bedroom that showcases their carefully chosen furnishings.
47.148 ideas para dormitorios principales
8